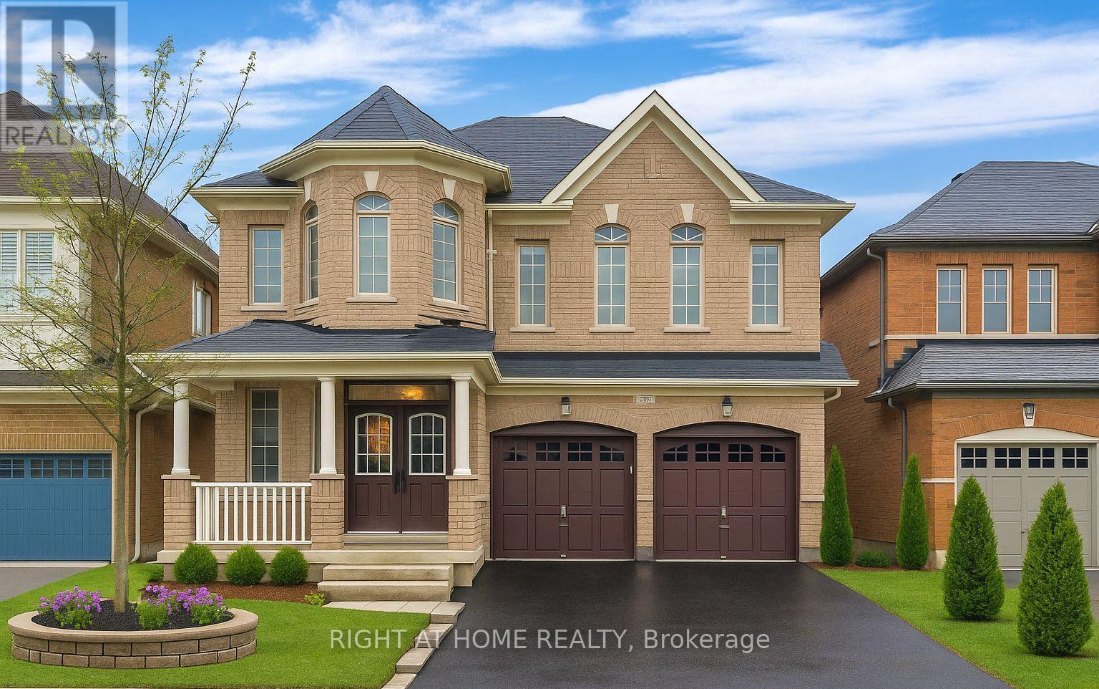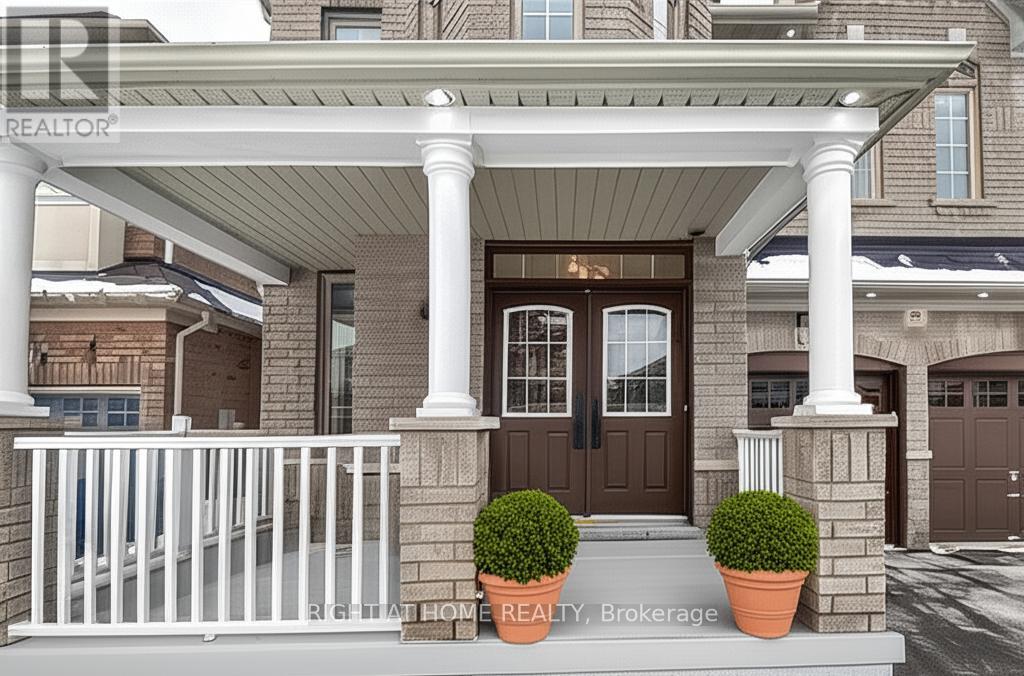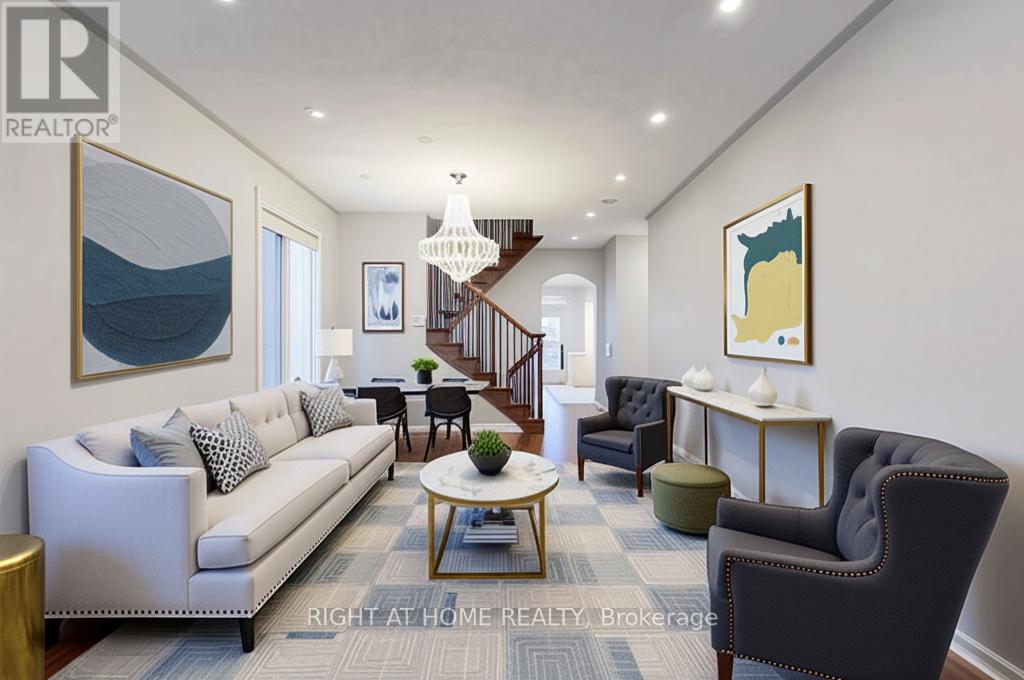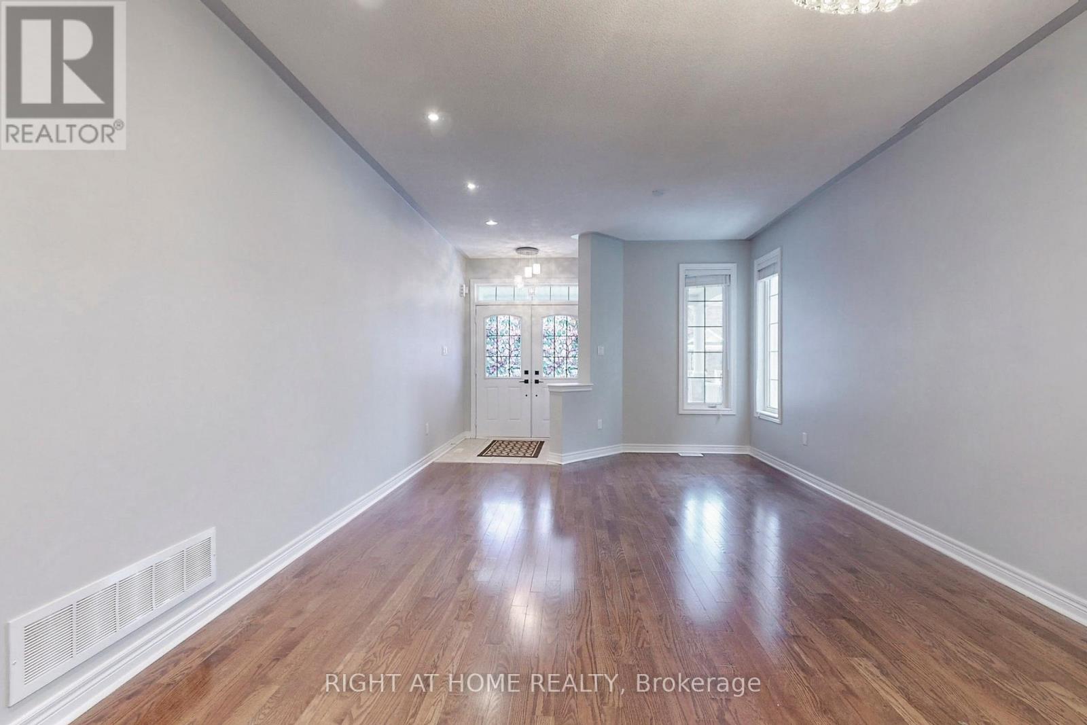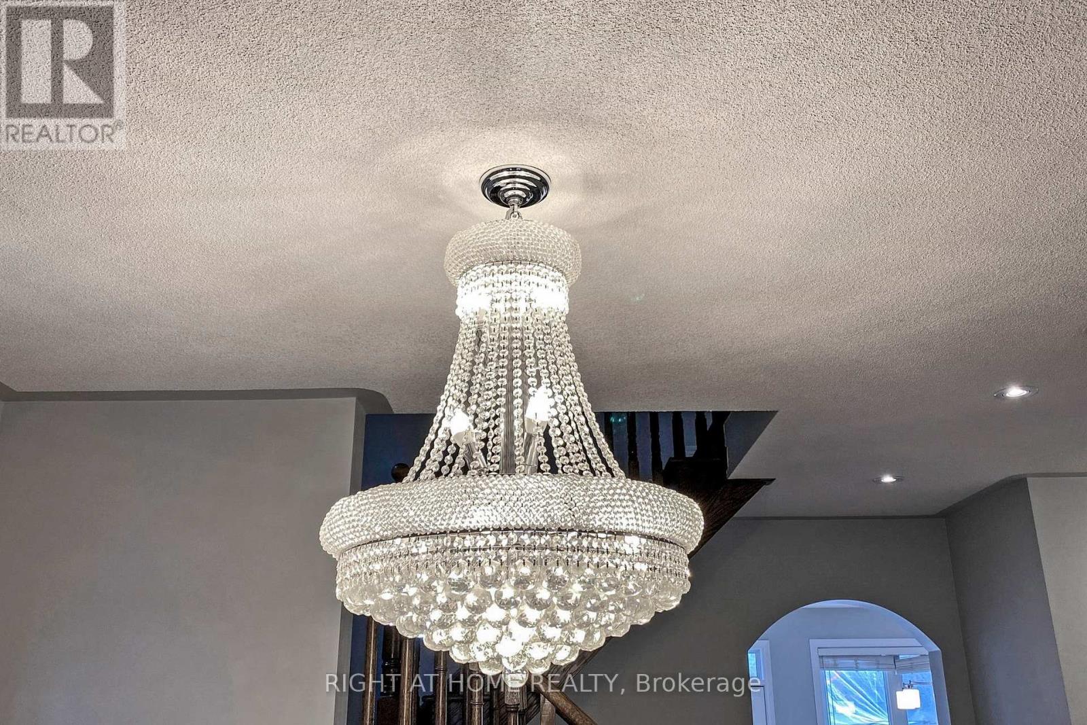90 Maplebank Crescent Whitchurch-Stouffville, Ontario L4A 0R8
$1,649,900
Welcome to 90 Maplebank Cres, a beautifully upgraded 4-bedroom, 4-washroom detached home offering approx. 2,800 sq ft above grade, plus a professionally finished 1,200 sq ft walkout basement with separate double-door entrance.The main floor features a spacious open-concept layout with combined living/dining, a bright breakfast area, and a family room with gas fireplace and 5-panel bay window. The modern kitchen showcases granite countertops, a large island with granite surface and upgraded light fixtures, custom granite backsplash, and a deep double stainless steel sink with upgraded faucet. Stainless steel appliances include fridge, gas stove, range hood, and dishwasher. The home is freshly painted throughout (including trims and doors), with pot lights inside and out, upgraded light fixtures, and hardwood floors throughout the second floor and main living areas. Carpet free. The stairwell and landing area are lit with pot lights and a chandelier, while the dining area features an extensive chandelier. Smart switches control lighting throughout the home for modern convenience.Upstairs, hardwood floors extend through all bedrooms and hallways. The large primary bedroom offers a walk-in closet and a spa-like ensuite with jacuzzi tub, glass shower, and his & her sinks. The second bedroom features a walk-in closet and semi-ensuite. The third and fourth bedrooms have closets and share a semi-ensuite.The bright walkout basement offers 2 spacious bedrooms, a 4-pc bathroom with mosaic wall, modern kitchen with stainless steel appliances, open-concept family/dining area, vinyl flooring throughout, and ensuite laundry. The double-door walkout opens to a stone-paved backyard and pathway.The double garage includes custom-built shelving and fits 2 cars inside, with parking for 4 more on the no-sidewalk driveway. Located near parks, trails, top-rated schools, and Hwy 404. This beautifully maintained home is a true gem! (id:61852)
Property Details
| MLS® Number | N12247384 |
| Property Type | Single Family |
| Community Name | Stouffville |
| AmenitiesNearBy | Park, Schools, Place Of Worship |
| Features | Flat Site, Lighting, Dry, Paved Yard, Carpet Free, In-law Suite |
| ParkingSpaceTotal | 6 |
| Structure | Deck |
Building
| BathroomTotal | 5 |
| BedroomsAboveGround | 4 |
| BedroomsBelowGround | 2 |
| BedroomsTotal | 6 |
| Age | 6 To 15 Years |
| Amenities | Fireplace(s) |
| Appliances | Water Heater, Water Softener, Dishwasher, Dryer, Hood Fan, Range, Stove, Two Washers, Window Coverings, Refrigerator |
| BasementFeatures | Apartment In Basement, Walk Out |
| BasementType | N/a |
| ConstructionStyleAttachment | Detached |
| CoolingType | Central Air Conditioning |
| ExteriorFinish | Brick, Stone |
| FireProtection | Smoke Detectors |
| FireplacePresent | Yes |
| FireplaceTotal | 1 |
| FlooringType | Hardwood, Vinyl, Ceramic |
| FoundationType | Poured Concrete |
| HalfBathTotal | 1 |
| HeatingFuel | Natural Gas |
| HeatingType | Forced Air |
| StoriesTotal | 2 |
| SizeInterior | 2500 - 3000 Sqft |
| Type | House |
| UtilityWater | Municipal Water |
Parking
| Garage |
Land
| Acreage | No |
| FenceType | Fully Fenced, Fenced Yard |
| LandAmenities | Park, Schools, Place Of Worship |
| LandscapeFeatures | Landscaped |
| Sewer | Sanitary Sewer |
| SizeDepth | 90 Ft |
| SizeFrontage | 40 Ft |
| SizeIrregular | 40 X 90 Ft |
| SizeTotalText | 40 X 90 Ft |
| ZoningDescription | Residential |
Rooms
| Level | Type | Length | Width | Dimensions |
|---|---|---|---|---|
| Second Level | Primary Bedroom | 5.19 m | 4.27 m | 5.19 m x 4.27 m |
| Second Level | Bedroom 2 | 3.36 m | 3.36 m | 3.36 m x 3.36 m |
| Second Level | Bedroom 3 | 3.97 m | 3.66 m | 3.97 m x 3.66 m |
| Second Level | Bedroom 4 | 3.97 m | 3.36 m | 3.97 m x 3.36 m |
| Second Level | Laundry Room | 2.74 m | 2.13 m | 2.74 m x 2.13 m |
| Basement | Family Room | 5.74 m | 4.21 m | 5.74 m x 4.21 m |
| Basement | Dining Room | 5.74 m | 4.21 m | 5.74 m x 4.21 m |
| Basement | Primary Bedroom | 3.72 m | 2.93 m | 3.72 m x 2.93 m |
| Basement | Bedroom 2 | 3.72 m | 2.47 m | 3.72 m x 2.47 m |
| Basement | Kitchen | 3.88 m | 2.75 m | 3.88 m x 2.75 m |
| Basement | Laundry Room | 1.22 m | 0.22 m | 1.22 m x 0.22 m |
| Ground Level | Living Room | 6.71 m | 3.97 m | 6.71 m x 3.97 m |
| Ground Level | Dining Room | 6.71 m | 3.97 m | 6.71 m x 3.97 m |
| Ground Level | Family Room | 6.1 m | 3.66 m | 6.1 m x 3.66 m |
| Ground Level | Kitchen | 4.27 m | 3.36 m | 4.27 m x 3.36 m |
| Ground Level | Eating Area | 4.27 m | 3.36 m | 4.27 m x 3.36 m |
Utilities
| Cable | Available |
| Electricity | Available |
| Sewer | Available |
Interested?
Contact us for more information
Naeem Bhalli
Broker
1550 16th Avenue Bldg B Unit 3 & 4
Richmond Hill, Ontario L4B 3K9
Shazia Bhalli
Salesperson
1550 16th Avenue Bldg B Unit 3 & 4
Richmond Hill, Ontario L4B 3K9
