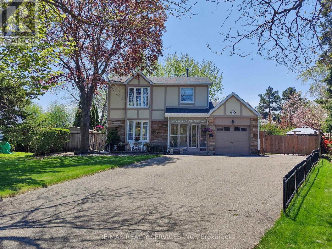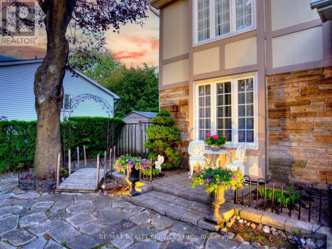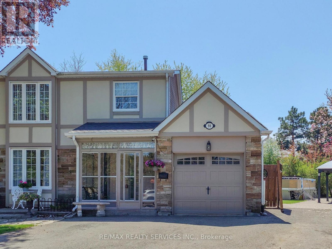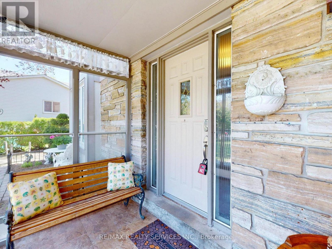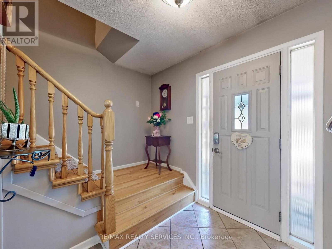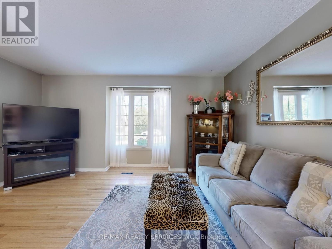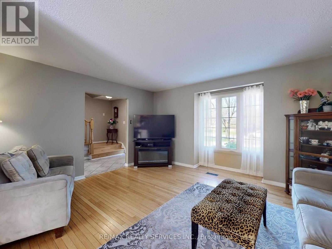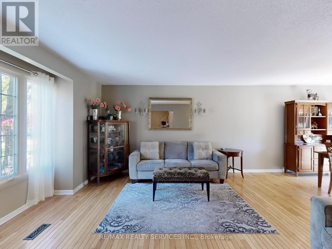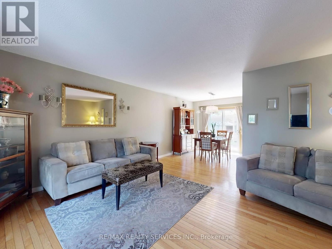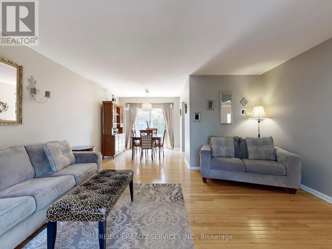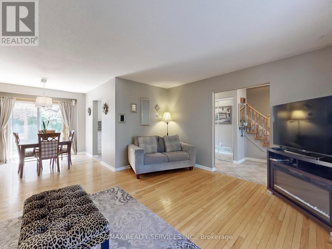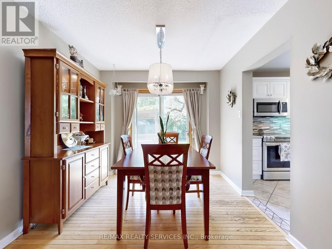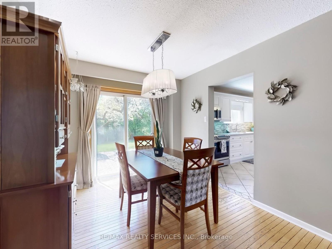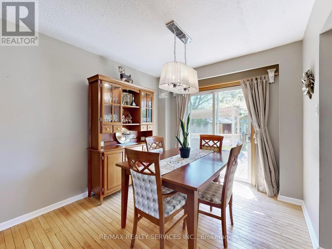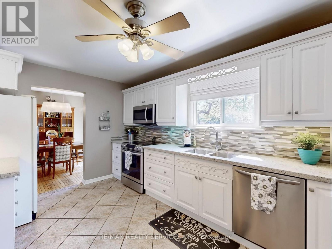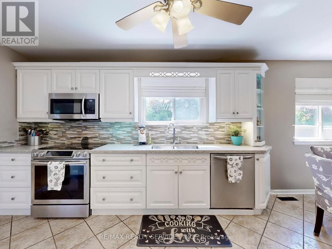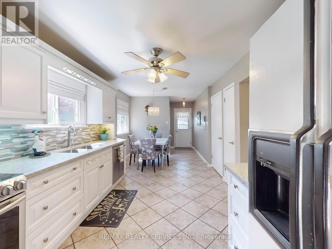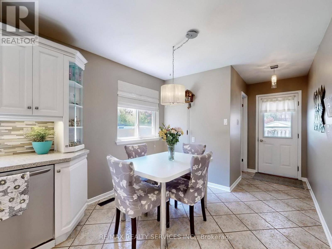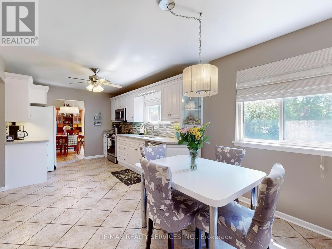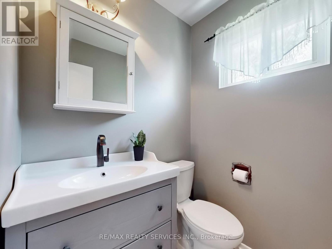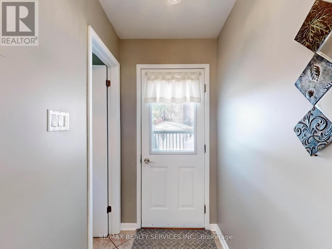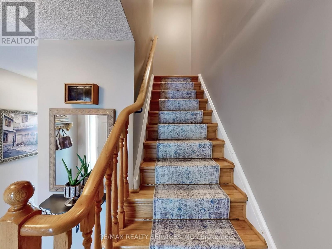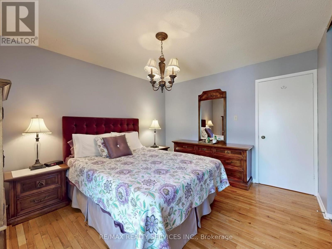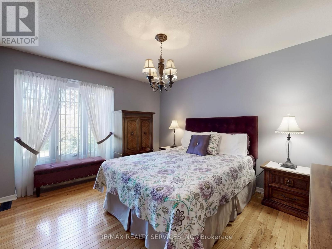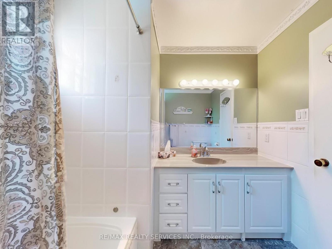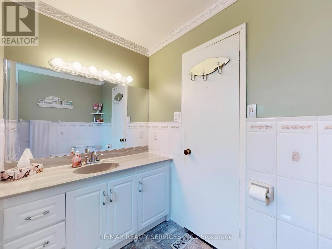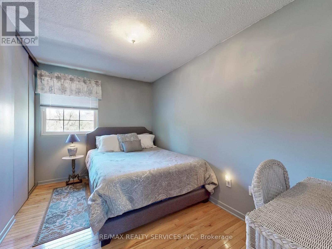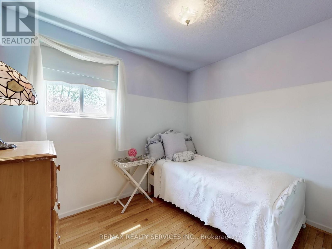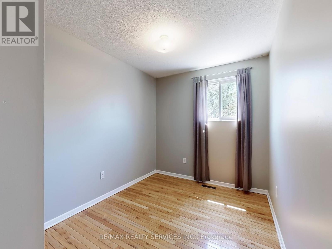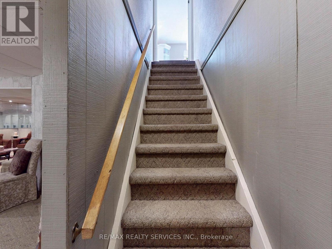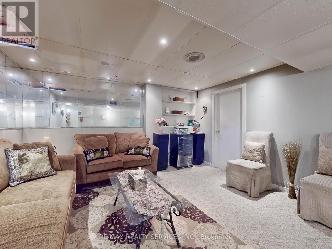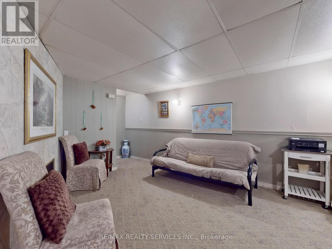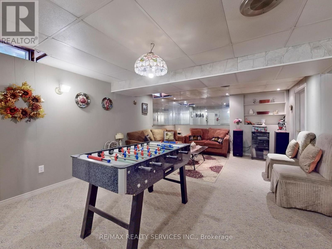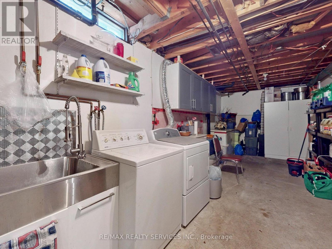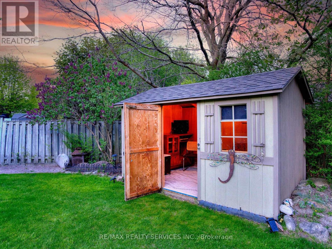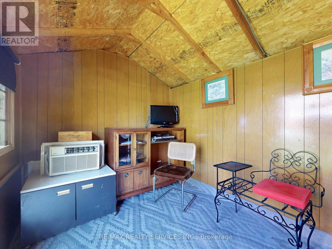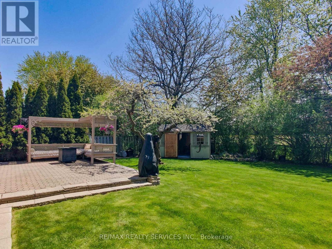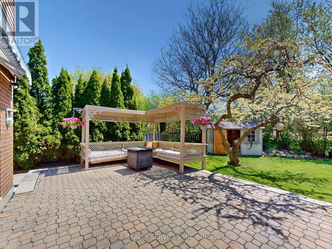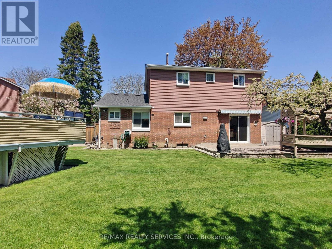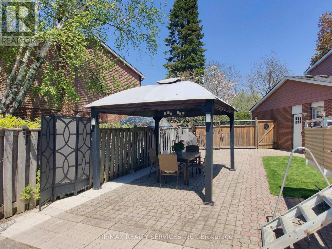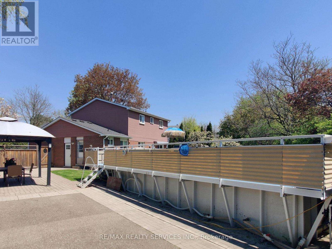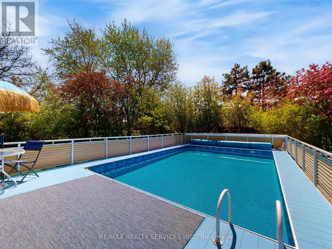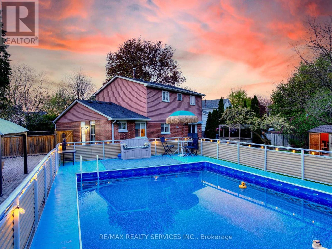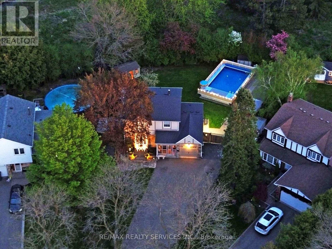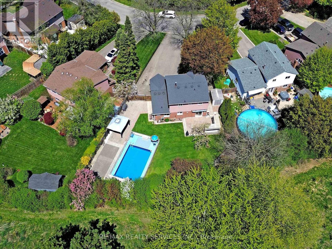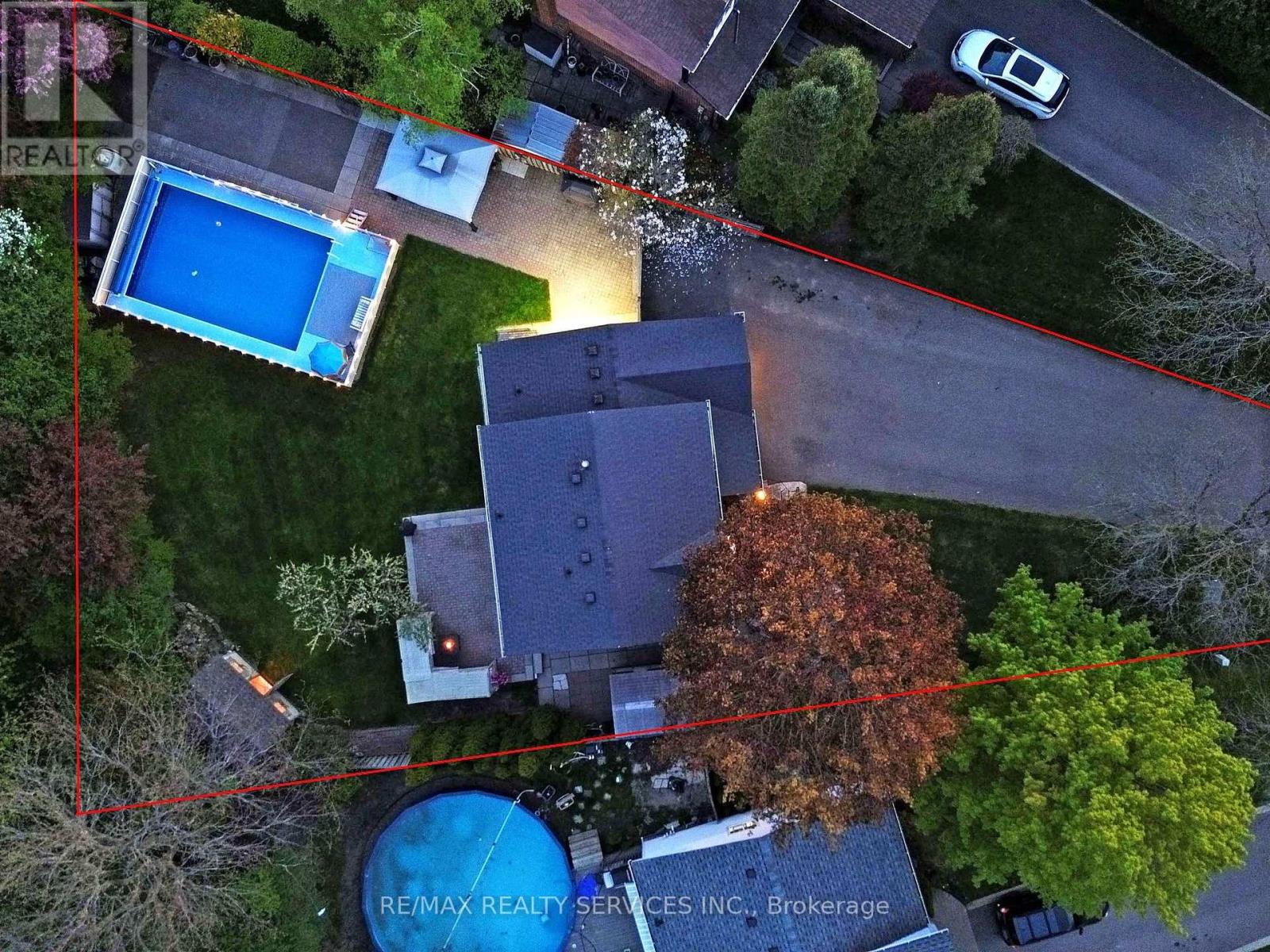90 Jill Crescent Brampton, Ontario L6S 3J2
$929,000
Welcome to your dream home at 90 Jill Crescent, nestled on a rare, oversized pie-shaped lot in the city! This beautifully maintained 4-bedroom, 2-washroom home boasts unmatched curb appeal and sits on one of the most desirable lots, offering a private and expansive backyard oasis perfect for both relaxing and entertaining. Step into your stunning outdoor retreat featuring a sparkling above-ground heated pool, a spacious patio for summer gatherings, lush green space ideal for kids and pets, and a convenient storage shed for tools or seasonal items. You will also love the versatile outdoor man cave/she shed with power- the perfect space to unwind, pursue hobbies, or create your own personalized escape. The automated sprinkler system in both the front and back yards keeps your lawn looking its best with minimal effort. Double gated access from the driveway to the backyard adds extra convenience for recreational use, parking, or additional storage. The oversized lot also allows for a massive driveway that accommodates 8+ vehicles, plus a garage. Inside, this home shows 10+++ and is completely move-in ready. The main level features a sun-filled living and dining area, and an updated kitchen with a spacious breakfast/eat-in area. Upstairs, you will find 4 generous bedrooms and a full bathroom, offering comfortable living for the whole family. Need more space? Head down to the fully finished basement, perfect for a playroom, rec room, home office, or gym. Great potential for an addition or second dwelling unit!! Additional features include a central vacuum system for added convenience. Ideally located just minutes to Professors Lake, Chinguacousy Park, top-rated schools, scenic trails, parks, shopping, and so much more, this is a rare opportunity to enjoy generous outdoor space, thoughtful upgrades, and true pride of ownership all in one exceptional property. Don't miss your chance schedule your private showing today! (id:61852)
Property Details
| MLS® Number | W12187315 |
| Property Type | Single Family |
| Community Name | Northgate |
| AmenitiesNearBy | Place Of Worship, Park, Public Transit, Schools |
| CommunityFeatures | Community Centre |
| EquipmentType | Water Heater |
| Features | Backs On Greenbelt, Gazebo |
| ParkingSpaceTotal | 9 |
| PoolType | Above Ground Pool |
| RentalEquipmentType | Water Heater |
| Structure | Deck, Patio(s), Shed |
Building
| BathroomTotal | 2 |
| BedroomsAboveGround | 4 |
| BedroomsTotal | 4 |
| Amenities | Fireplace(s) |
| Appliances | Central Vacuum, Window Coverings |
| BasementDevelopment | Finished |
| BasementType | N/a (finished) |
| ConstructionStyleAttachment | Detached |
| CoolingType | Central Air Conditioning |
| ExteriorFinish | Stone, Brick |
| FireplacePresent | Yes |
| FireplaceTotal | 1 |
| FlooringType | Hardwood, Tile, Carpeted |
| FoundationType | Poured Concrete |
| HalfBathTotal | 1 |
| HeatingFuel | Natural Gas |
| HeatingType | Forced Air |
| StoriesTotal | 2 |
| SizeInterior | 1100 - 1500 Sqft |
| Type | House |
| UtilityWater | Municipal Water |
Parking
| Attached Garage | |
| Garage |
Land
| Acreage | No |
| FenceType | Fully Fenced |
| LandAmenities | Place Of Worship, Park, Public Transit, Schools |
| LandscapeFeatures | Landscaped, Lawn Sprinkler |
| Sewer | Sanitary Sewer |
| SizeDepth | 151 Ft ,10 In |
| SizeFrontage | 39 Ft |
| SizeIrregular | 39 X 151.9 Ft |
| SizeTotalText | 39 X 151.9 Ft |
| SurfaceWater | Lake/pond |
Rooms
| Level | Type | Length | Width | Dimensions |
|---|---|---|---|---|
| Second Level | Primary Bedroom | 3.85 m | 3.3 m | 3.85 m x 3.3 m |
| Second Level | Bedroom 2 | 3.85 m | 2.88 m | 3.85 m x 2.88 m |
| Second Level | Bedroom 3 | 2.831 m | 2.395 m | 2.831 m x 2.395 m |
| Second Level | Bedroom 4 | 2.7 m | 2 m | 2.7 m x 2 m |
| Basement | Utility Room | 6.38 m | 2.72 m | 6.38 m x 2.72 m |
| Basement | Media | 6.44 m | 3.4 m | 6.44 m x 3.4 m |
| Basement | Recreational, Games Room | 4.13 m | 3.35 m | 4.13 m x 3.35 m |
| Ground Level | Living Room | 4.63 m | 4.009 m | 4.63 m x 4.009 m |
| Ground Level | Dining Room | 3.12 m | 2.803 m | 3.12 m x 2.803 m |
| Ground Level | Kitchen | 4.1 m | 2.95 m | 4.1 m x 2.95 m |
| Ground Level | Eating Area | 2.82 m | 2.03 m | 2.82 m x 2.03 m |
https://www.realtor.ca/real-estate/28397620/90-jill-crescent-brampton-northgate-northgate
Interested?
Contact us for more information
Sunny Gawri
Broker
Dimpey Gawri
Salesperson


