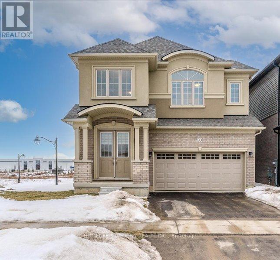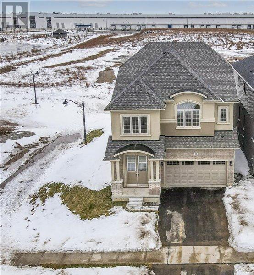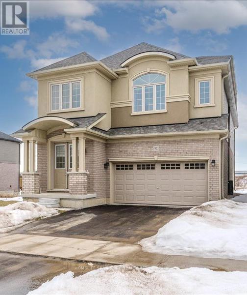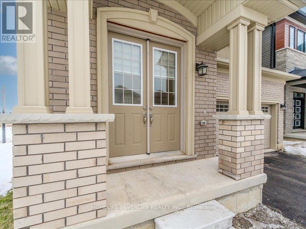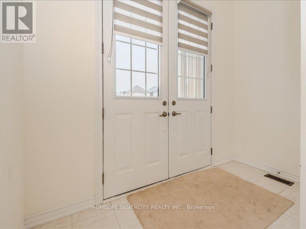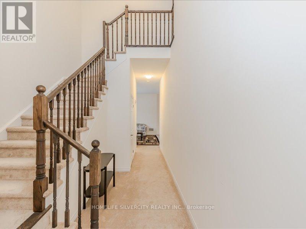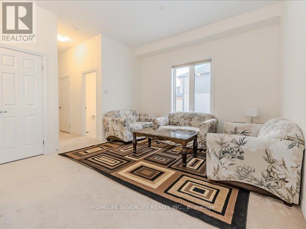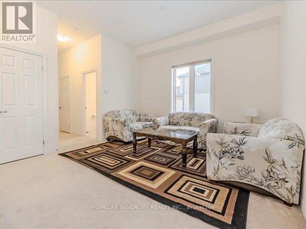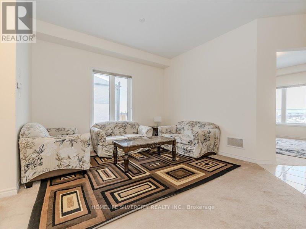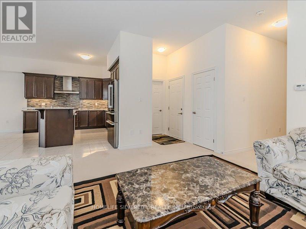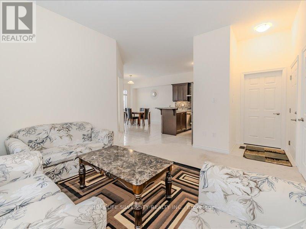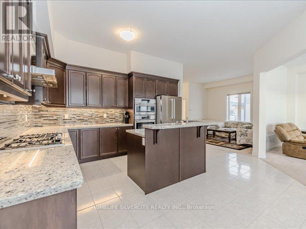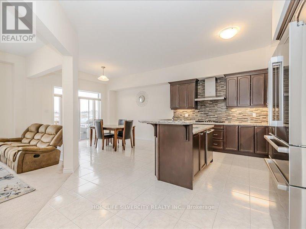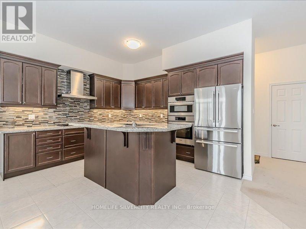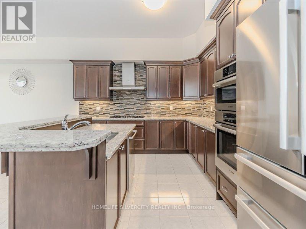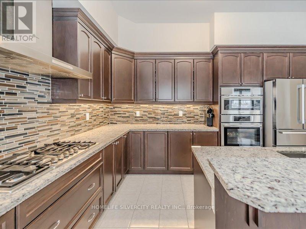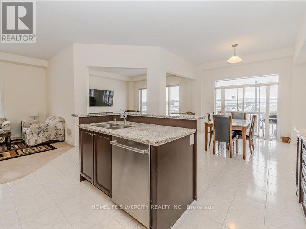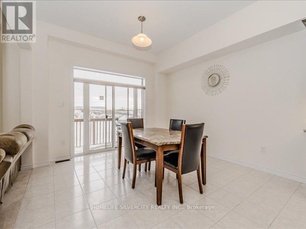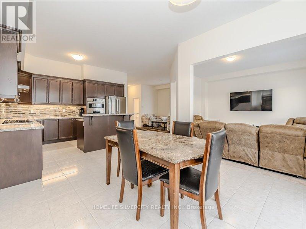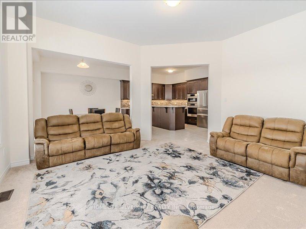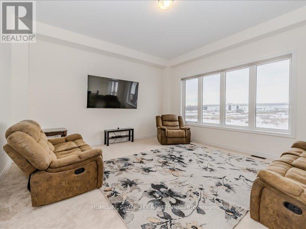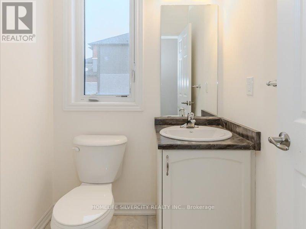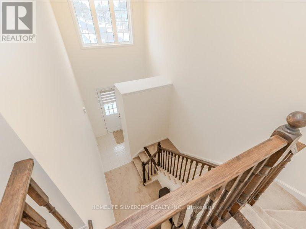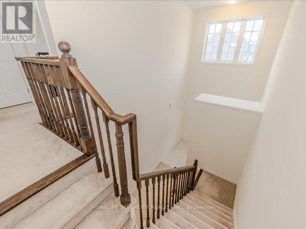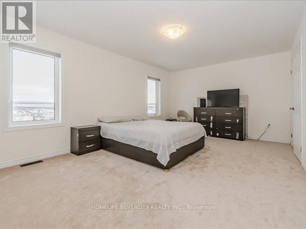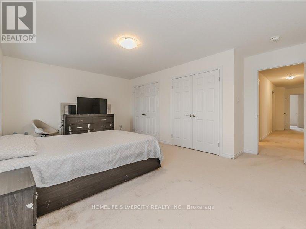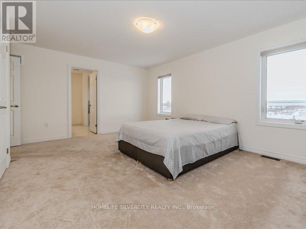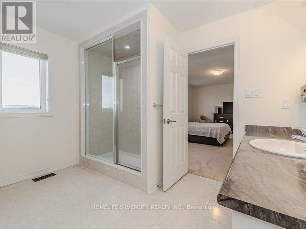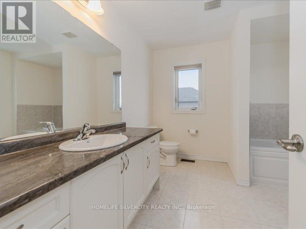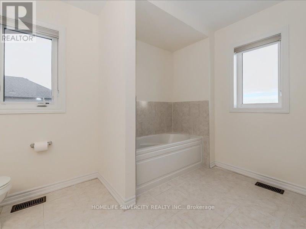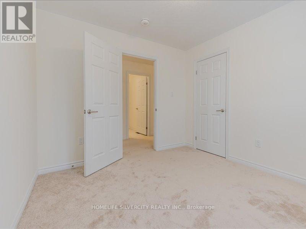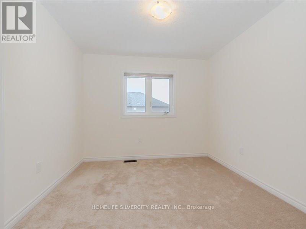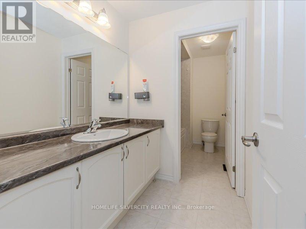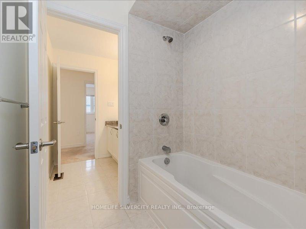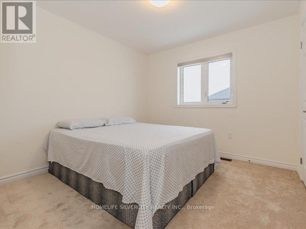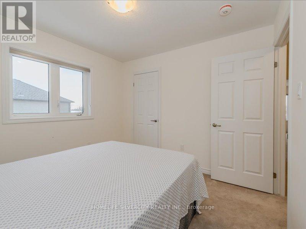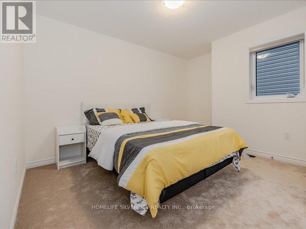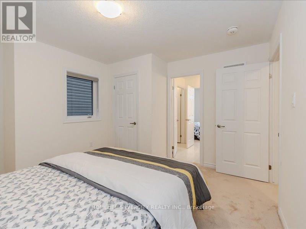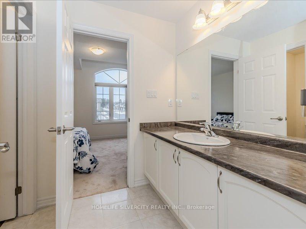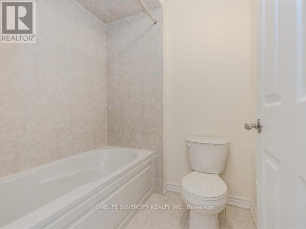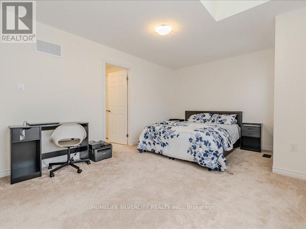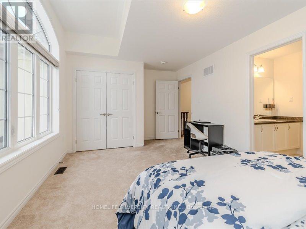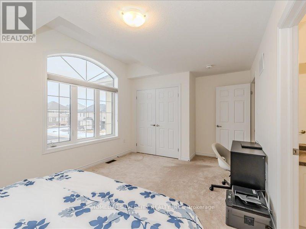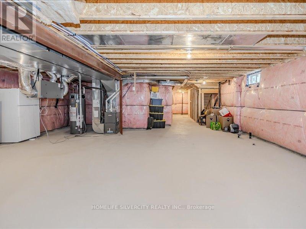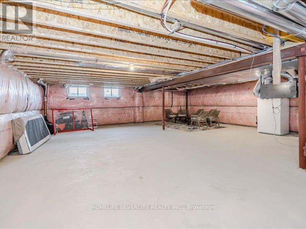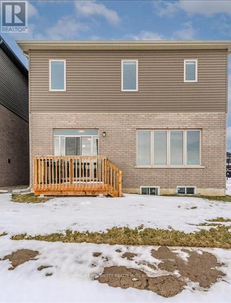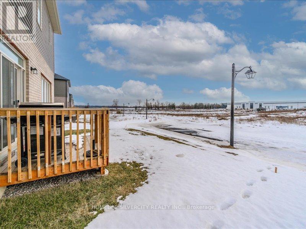90 Hitchman Street Brant, Ontario N3L 0M1
$799,000
Welcome to this beautiful END UNIT LIV COMMUNITY detached PREMIUM LOT 5 Bedrooms, 4 Bathrooms with large foyer & double door Entry. JUST LOCATED step away from HWY 403, park, plaza, sport complex, walking trails,school. Main floor finish with 10 ft smooth ceiling, large great room & spacious family room with natural lights. spacious kitchen fully upgraded with built in high-end appliances, granite counter tops, gas stove raised breakfast bar & soap dispenser, backsplash, upgraded cabinets with under cabinet lighting & large breakfast area with upgraded sliding door leading to the big backyard. which you can see walking trails no backing house. Main floor finish with 2 piece powder room & laundry with tub. Staircase leading to the second floor. Second floor finish with large master bedroom with 5 piece ensuite & walk in closet. second bedroom with common 4 piece ensuite. 2 (Two) additional bedroom with shared 4 piece bath. rough in central vacuum in this house. Unfinished basement with 200 amp, rough in bath & large window. Great family & friendly neighbourhood. (id:61852)
Property Details
| MLS® Number | X12439977 |
| Property Type | Single Family |
| Community Name | Paris |
| AmenitiesNearBy | Hospital, Park, Schools |
| CommunityFeatures | School Bus |
| EquipmentType | Water Heater |
| ParkingSpaceTotal | 4 |
| RentalEquipmentType | Water Heater |
| Structure | Deck |
Building
| BathroomTotal | 4 |
| BedroomsAboveGround | 5 |
| BedroomsTotal | 5 |
| Age | New Building |
| Appliances | Water Heater, Water Softener, Dishwasher, Dryer, Stove, Washer, Refrigerator |
| BasementDevelopment | Unfinished |
| BasementType | N/a (unfinished) |
| ConstructionStyleAttachment | Detached |
| CoolingType | Central Air Conditioning |
| ExteriorFinish | Brick, Stucco |
| FoundationType | Poured Concrete |
| HalfBathTotal | 1 |
| HeatingFuel | Natural Gas |
| HeatingType | Forced Air |
| StoriesTotal | 2 |
| SizeInterior | 2500 - 3000 Sqft |
| Type | House |
| UtilityWater | Municipal Water |
Parking
| Detached Garage | |
| Garage |
Land
| Acreage | No |
| LandAmenities | Hospital, Park, Schools |
| Sewer | Sanitary Sewer |
| SizeDepth | 93 Ft ,7 In |
| SizeFrontage | 43 Ft ,1 In |
| SizeIrregular | 43.1 X 93.6 Ft |
| SizeTotalText | 43.1 X 93.6 Ft |
| SurfaceWater | Lake/pond |
Rooms
| Level | Type | Length | Width | Dimensions |
|---|---|---|---|---|
| Second Level | Bedroom 2 | 3.5 m | 3.05 m | 3.5 m x 3.05 m |
| Second Level | Bedroom 3 | 4.83 m | 3.23 m | 4.83 m x 3.23 m |
| Second Level | Bedroom 4 | 3.38 m | 2.9 m | 3.38 m x 2.9 m |
| Second Level | Bedroom 5 | 3.5 m | 2.95 m | 3.5 m x 2.95 m |
| Main Level | Great Room | 4.78 m | 4.65 m | 4.78 m x 4.65 m |
| Main Level | Dining Room | 4.27 m | 3.81 m | 4.27 m x 3.81 m |
| Main Level | Eating Area | 3.91 m | 3.35 m | 3.91 m x 3.35 m |
| Main Level | Kitchen | 4.17 m | 3.28 m | 4.17 m x 3.28 m |
| Main Level | Laundry Room | 2.41 m | 1.83 m | 2.41 m x 1.83 m |
| Main Level | Primary Bedroom | 5.49 m | 3.71 m | 5.49 m x 3.71 m |
https://www.realtor.ca/real-estate/28941168/90-hitchman-street-brant-paris-paris
Interested?
Contact us for more information
Harinder Kaur Randhawa
Broker
