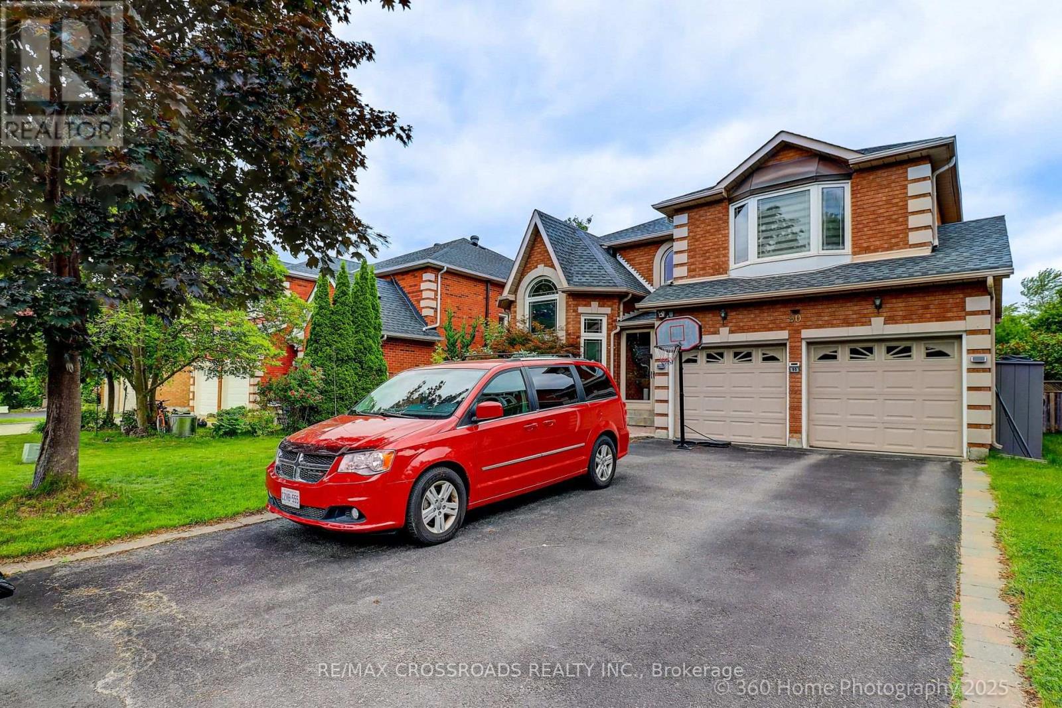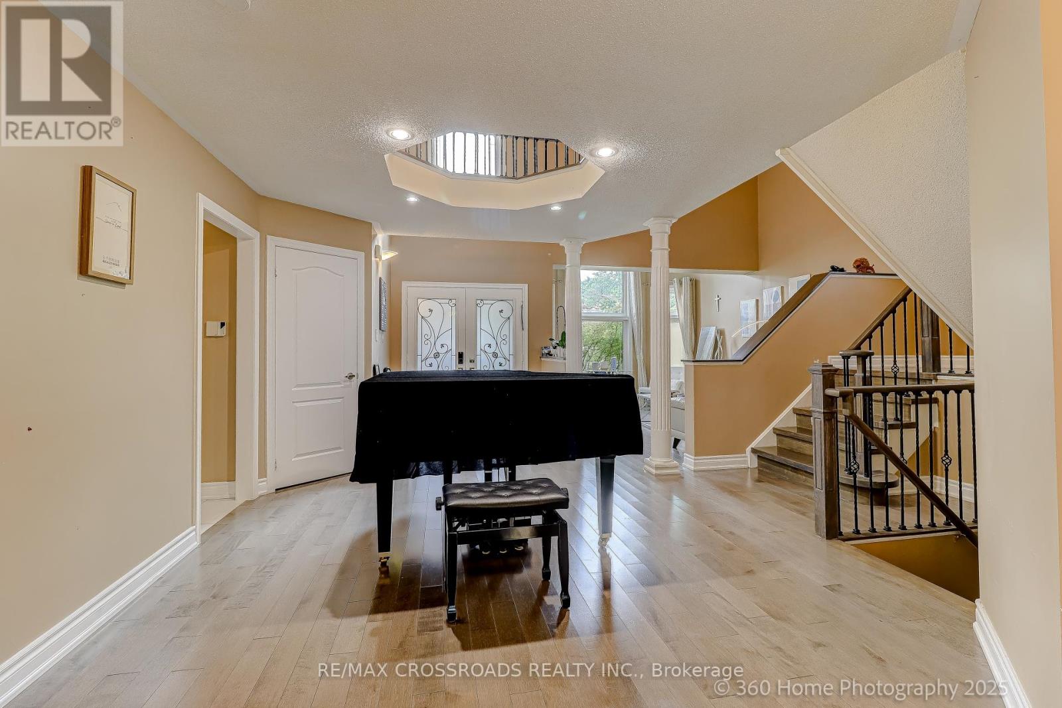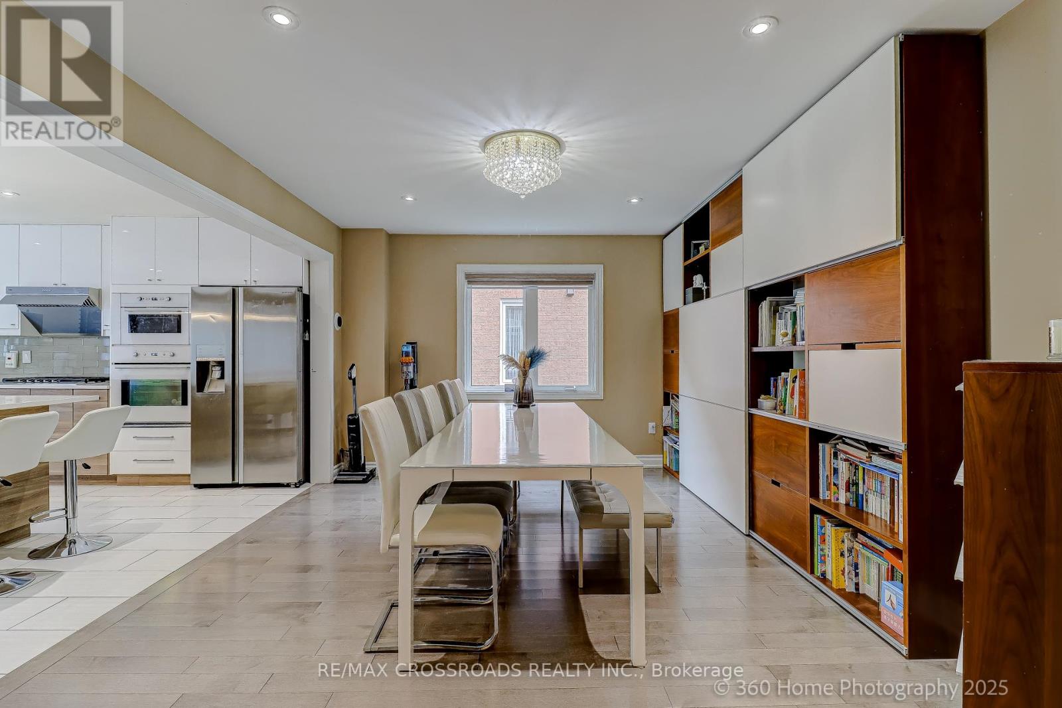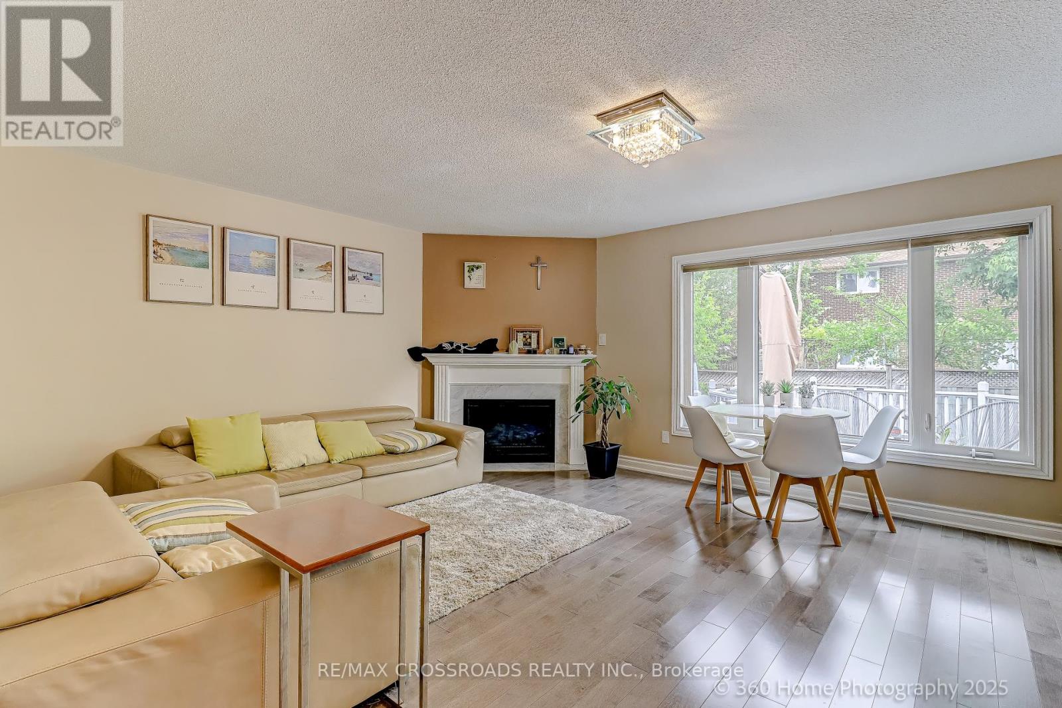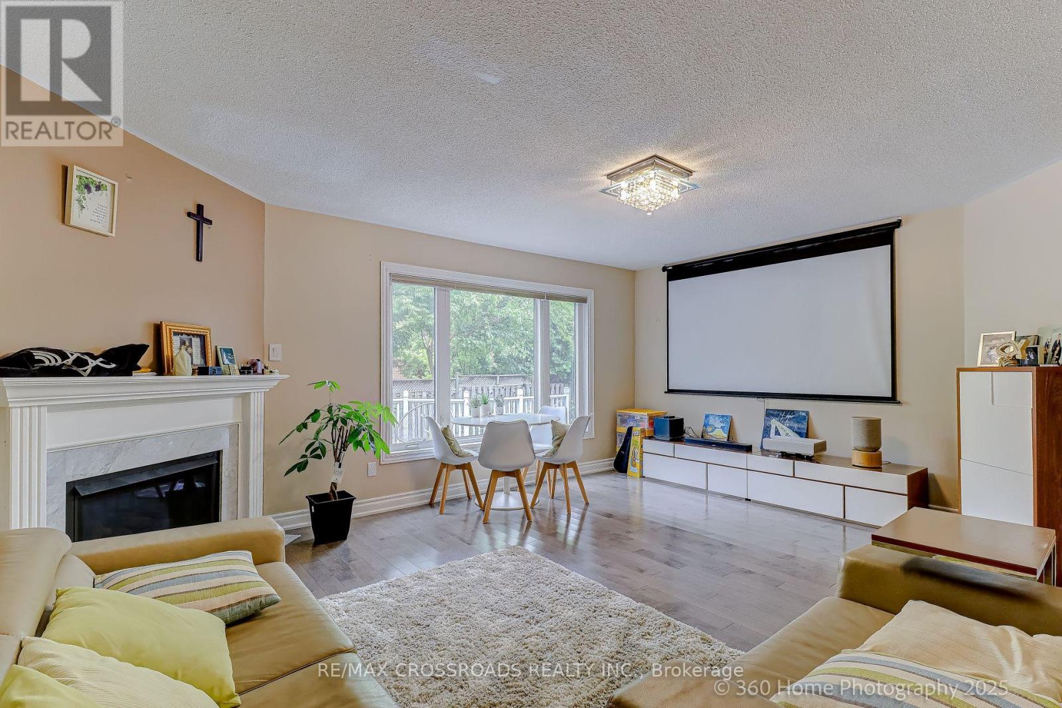90 Hidden Trail Avenue Richmond Hill, Ontario L4C 0H1
6 Bedroom
5 Bathroom
3500 - 5000 sqft
Fireplace
Central Air Conditioning
Forced Air
$2,197,000
Stunning Detached Home On A Quiet Cul De Sac, Over 3500 Sq Ft Above Grade, Spectacular 17' High Circular Foyer, Winding Staircase W/New Rod Iron Pickets Illuminated By 2 Magnificent Crystal Chandeliers; Hardwood Flr, Pot Lights.Spacious Kitchen W/Large Island/Breakfast Bar, Wall Oven & Multi Pantries. New Modern Master Ensuite & Bathrooms On 2nd Fl. All Energy Efficient Windows & Crystal Ceiling Lights. (id:61852)
Property Details
| MLS® Number | N12237447 |
| Property Type | Single Family |
| Community Name | Mill Pond |
| ParkingSpaceTotal | 6 |
Building
| BathroomTotal | 5 |
| BedroomsAboveGround | 4 |
| BedroomsBelowGround | 2 |
| BedroomsTotal | 6 |
| Age | 16 To 30 Years |
| Appliances | Central Vacuum, Dryer, Stove, Washer, Window Coverings, Refrigerator |
| BasementDevelopment | Finished |
| BasementType | N/a (finished) |
| ConstructionStyleAttachment | Detached |
| CoolingType | Central Air Conditioning |
| ExteriorFinish | Brick Veneer |
| FireplacePresent | Yes |
| FlooringType | Hardwood |
| FoundationType | Poured Concrete |
| HalfBathTotal | 1 |
| HeatingFuel | Natural Gas |
| HeatingType | Forced Air |
| StoriesTotal | 2 |
| SizeInterior | 3500 - 5000 Sqft |
| Type | House |
| UtilityWater | Municipal Water |
Parking
| Garage |
Land
| Acreage | No |
| Sewer | Sanitary Sewer |
| SizeDepth | 108 Ft ,7 In |
| SizeFrontage | 49 Ft ,2 In |
| SizeIrregular | 49.2 X 108.6 Ft |
| SizeTotalText | 49.2 X 108.6 Ft |
Rooms
| Level | Type | Length | Width | Dimensions |
|---|---|---|---|---|
| Second Level | Primary Bedroom | 6.9 m | 4.57 m | 6.9 m x 4.57 m |
| Second Level | Bedroom 2 | 3.5 m | 3.35 m | 3.5 m x 3.35 m |
| Second Level | Bedroom 3 | 3.99 m | 3.66 m | 3.99 m x 3.66 m |
| Second Level | Bedroom 4 | 4.57 m | 4.44 m | 4.57 m x 4.44 m |
| Basement | Bedroom | 3.84 m | 3.57 m | 3.84 m x 3.57 m |
| Basement | Media | 6.56 m | 3.82 m | 6.56 m x 3.82 m |
| Main Level | Living Room | 5.36 m | 3.51 m | 5.36 m x 3.51 m |
| Main Level | Dining Room | 4.57 m | 3.66 m | 4.57 m x 3.66 m |
| Main Level | Family Room | 5.53 m | 4.57 m | 5.53 m x 4.57 m |
| Main Level | Kitchen | 5.18 m | 4.26 m | 5.18 m x 4.26 m |
| Main Level | Library | 3.66 m | 3.51 m | 3.66 m x 3.51 m |
| Main Level | Eating Area | 5.18 m | 4.26 m | 5.18 m x 4.26 m |
https://www.realtor.ca/real-estate/28504040/90-hidden-trail-avenue-richmond-hill-mill-pond-mill-pond
Interested?
Contact us for more information
Francis Voo
Broker
RE/MAX Crossroads Realty Inc.
208 - 8901 Woodbine Ave
Markham, Ontario L3R 9Y4
208 - 8901 Woodbine Ave
Markham, Ontario L3R 9Y4
