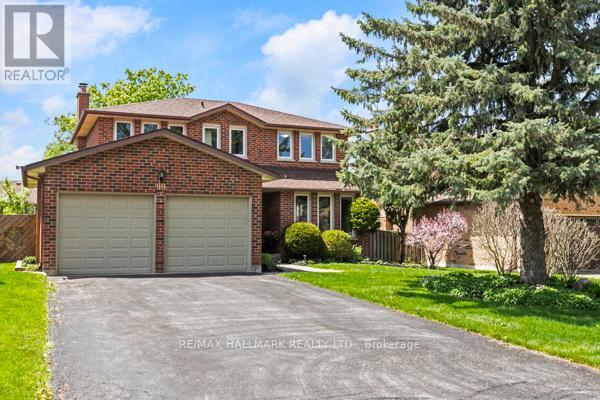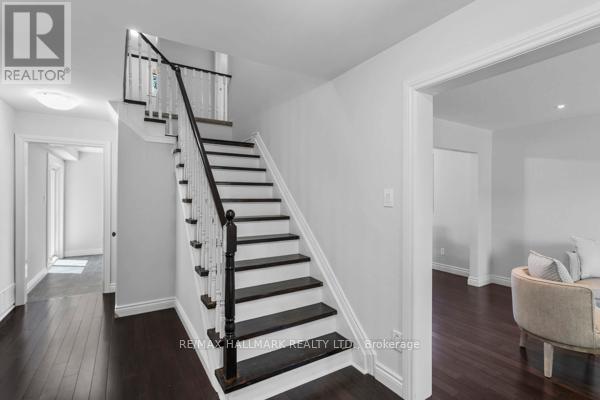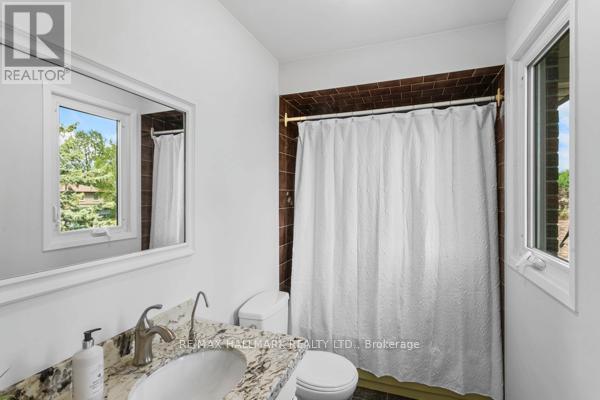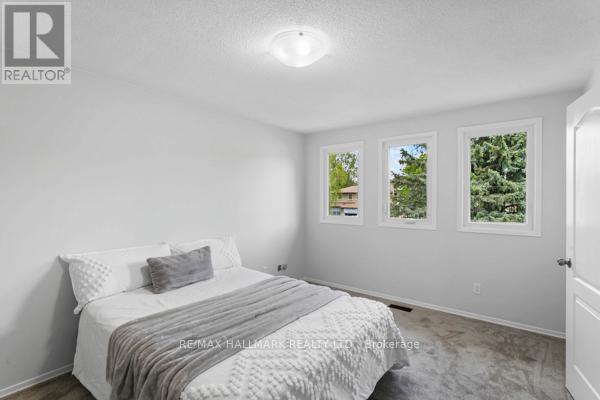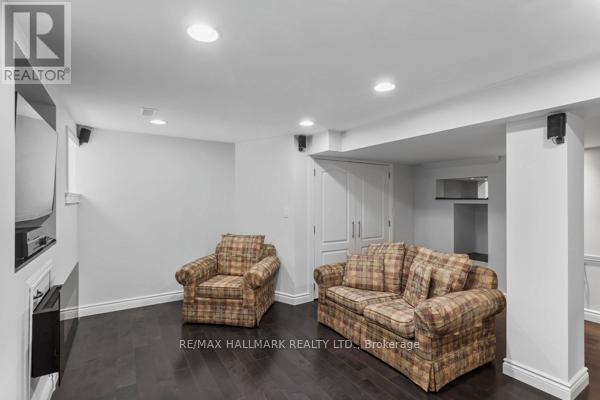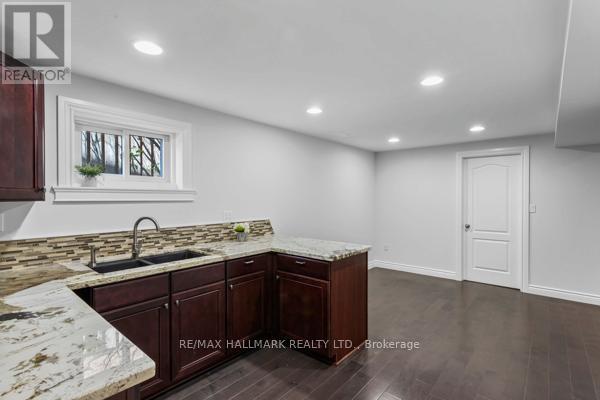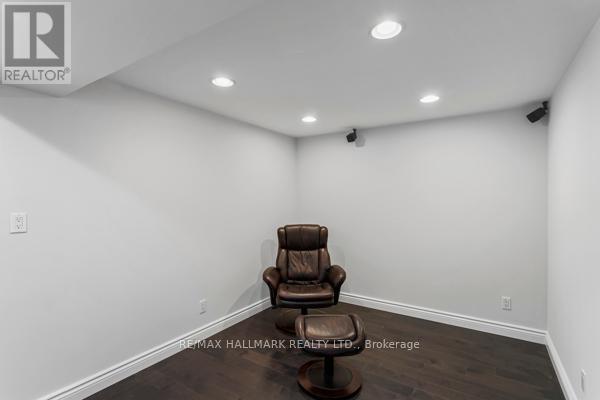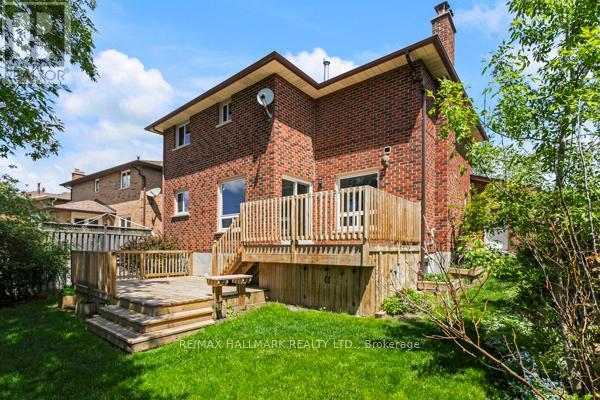90 Hazelwood Drive Newmarket, Ontario L3Y 3G3
$1,125,000
Wonderful Family Home on a Very Quiet Cres In a Great Neighbourhood. Walk to Shopping, Transit, Parks Etc. Very Well Maintained. Gorgeous Hardwood Flooring on the Main Level. New Broadloom on the Upper. Sunny West Exposure. Large Living And Dining Room Combination. Updated Quality Casement Windows. Main Floor Laundry with Direct Access into Double Car Garage. Updated Front Door with Sidelights. Smooth Ceilings with Pot Lights on Main. Freshly Painted Throughout.Family Sized Eat In Kitchen with Sunny West Exposure and Walk out to Multi Level Deck. Pofessionally Finished Basement with Fireplace, Stunning Three Piece Bathroom, Built In Speakers, Fourth Bedroom, Above Grade Windows, Pot Lighting, Cold Cellar, Storage Room, and a Wet Bar/Kitchen with Granite Counters. Fully Fenced Private Yard. No Sidewalk on the Driveway. (id:61852)
Open House
This property has open houses!
11:00 am
Ends at:1:00 pm
2:00 pm
Ends at:4:00 pm
Property Details
| MLS® Number | N12162836 |
| Property Type | Single Family |
| Neigbourhood | Gorham |
| Community Name | Gorham-College Manor |
| EquipmentType | Water Heater |
| ParkingSpaceTotal | 6 |
| RentalEquipmentType | Water Heater |
Building
| BathroomTotal | 4 |
| BedroomsAboveGround | 3 |
| BedroomsBelowGround | 1 |
| BedroomsTotal | 4 |
| Age | 31 To 50 Years |
| Appliances | Central Vacuum, Dishwasher, Dryer, Electronic Air Cleaner, Garage Door Opener, Stove, Washer, Refrigerator |
| BasementDevelopment | Finished |
| BasementType | N/a (finished) |
| ConstructionStyleAttachment | Detached |
| CoolingType | Central Air Conditioning |
| ExteriorFinish | Brick |
| FireplacePresent | Yes |
| FlooringType | Hardwood, Carpeted |
| FoundationType | Concrete |
| HalfBathTotal | 1 |
| HeatingFuel | Natural Gas |
| HeatingType | Forced Air |
| StoriesTotal | 2 |
| SizeInterior | 2000 - 2500 Sqft |
| Type | House |
| UtilityWater | Municipal Water |
Parking
| Attached Garage | |
| Garage |
Land
| Acreage | No |
| LandscapeFeatures | Landscaped |
| Sewer | Sanitary Sewer |
| SizeDepth | 112 Ft ,4 In |
| SizeFrontage | 49 Ft |
| SizeIrregular | 49 X 112.4 Ft ; Slightly Narrower At Rear. |
| SizeTotalText | 49 X 112.4 Ft ; Slightly Narrower At Rear. |
Rooms
| Level | Type | Length | Width | Dimensions |
|---|---|---|---|---|
| Second Level | Primary Bedroom | 5.38 m | 3.36 m | 5.38 m x 3.36 m |
| Second Level | Bedroom 2 | 4.5 m | 3.07 m | 4.5 m x 3.07 m |
| Second Level | Bedroom 3 | 3.62 m | 3.07 m | 3.62 m x 3.07 m |
| Basement | Recreational, Games Room | 6.42 m | 5.69 m | 6.42 m x 5.69 m |
| Basement | Kitchen | 5.69 m | 3.81 m | 5.69 m x 3.81 m |
| Basement | Bedroom 4 | 5.27 m | 2.78 m | 5.27 m x 2.78 m |
| Ground Level | Living Room | 4.48 m | 3.07 m | 4.48 m x 3.07 m |
| Ground Level | Dining Room | 3.1 m | 3.06 m | 3.1 m x 3.06 m |
| Ground Level | Kitchen | 6.1 m | 3.15 m | 6.1 m x 3.15 m |
| Ground Level | Family Room | 4.39 m | 3.37 m | 4.39 m x 3.37 m |
Interested?
Contact us for more information
Graham Robert Jones
Salesperson
9555 Yonge Street #201
Richmond Hill, Ontario L4C 9M5
