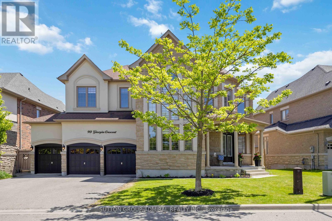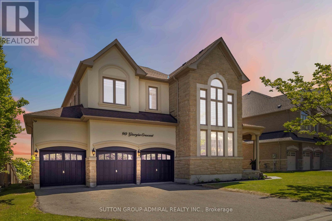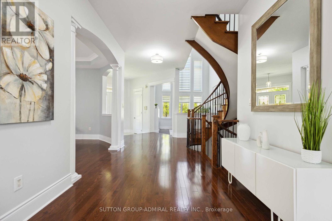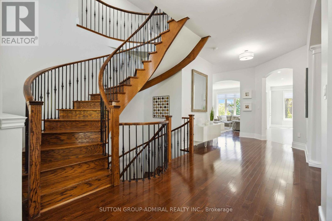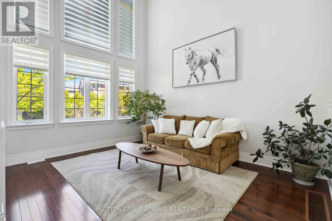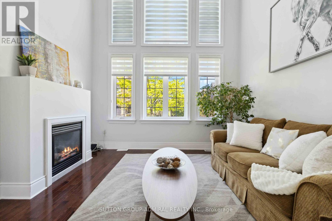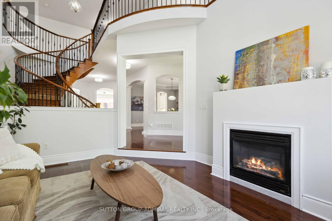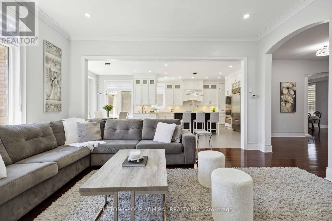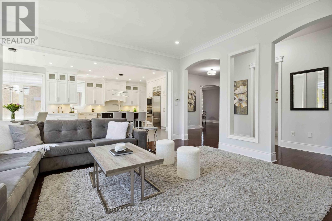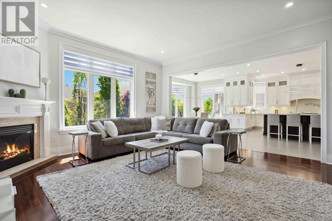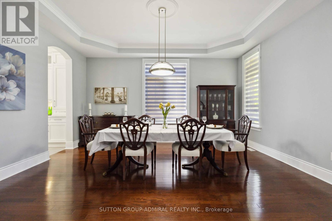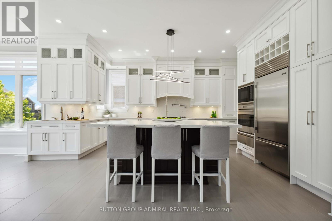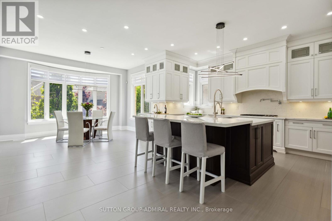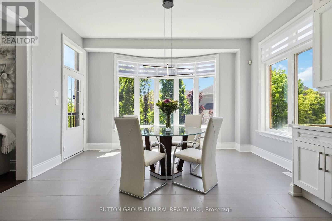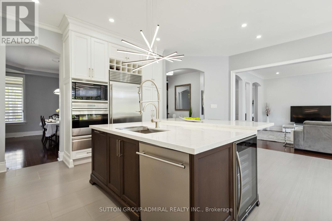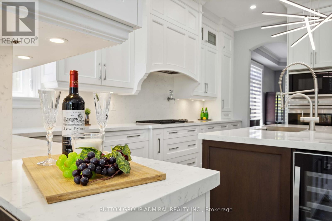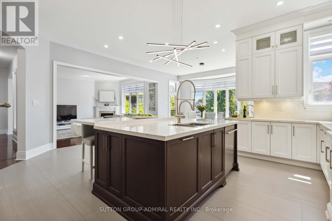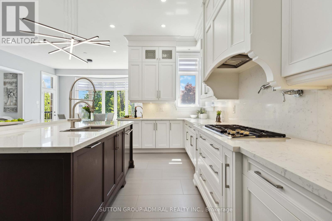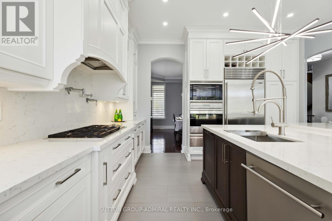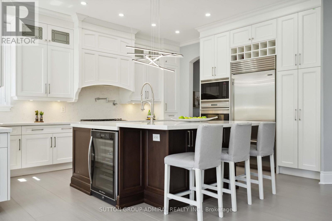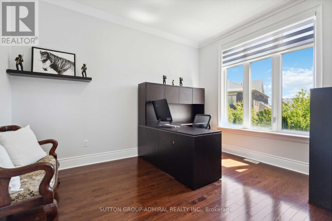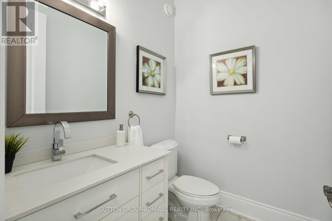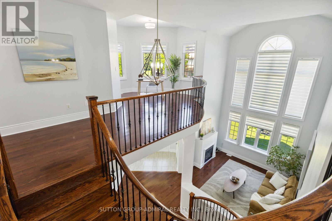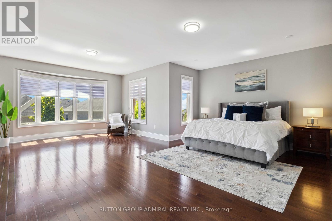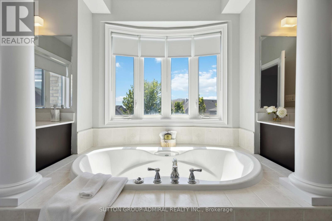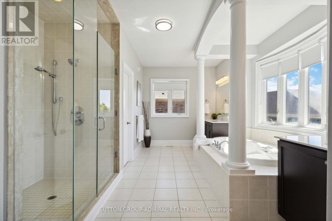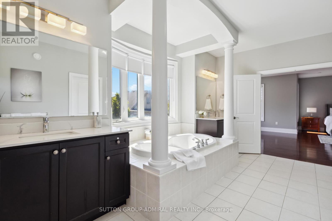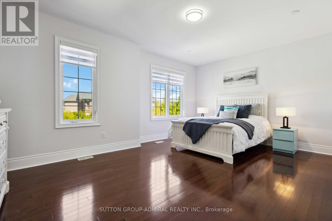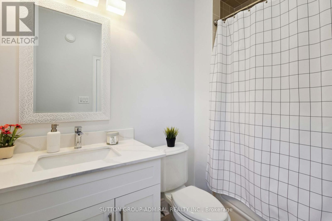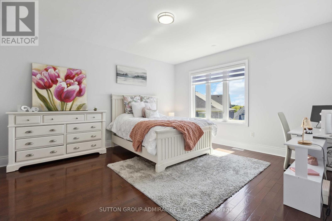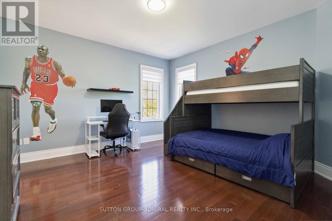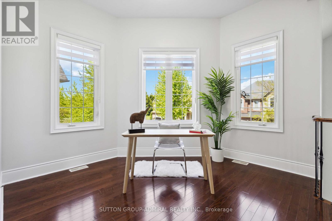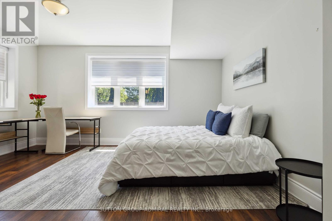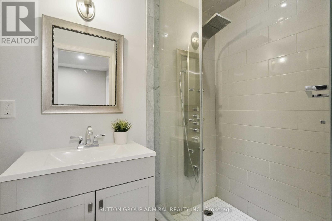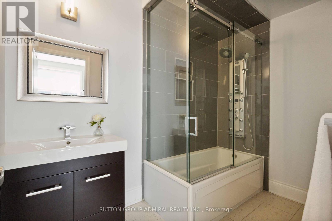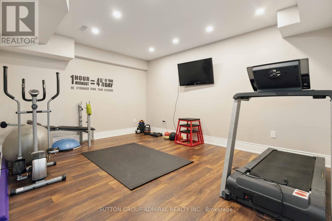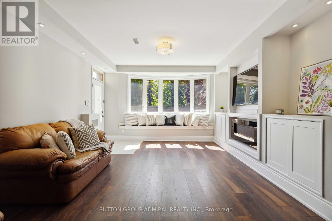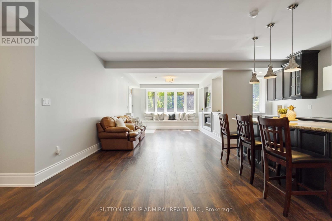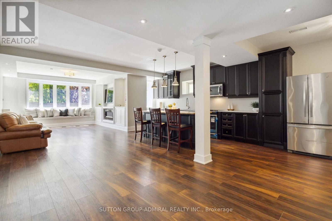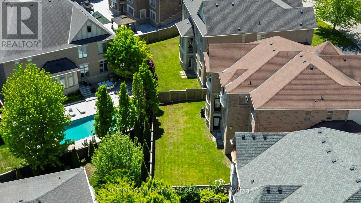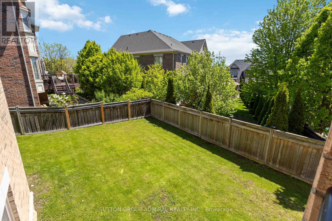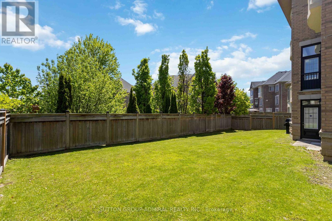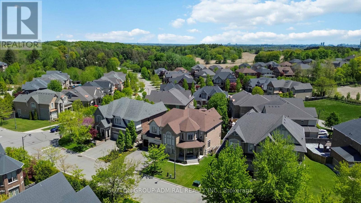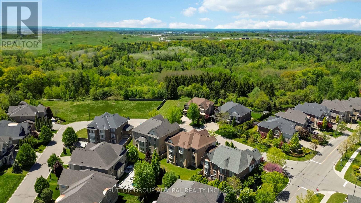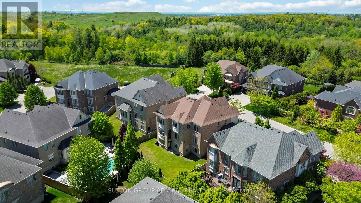90 Giorgia Crescent Vaughan, Ontario L6A 4R2
$2,650,000
Welcome To 90 Giorgia Crescent, An Exquisite Luxury Home In The Prestigious Mackenzie Ridge Enclave. Nestled Within Natures Beauty And Just Steps From Protected Trails And Parks, This Stunning Residence Offers Over 6,000 Sq. Ft. Of Refined Living Space Where Elegance Meets Tranquility. Step Inside To Experience A Grand Open-Concept Layout Highlighted By A Soaring 22-Ft Ceiling In The Formal Living Room And A Sweeping, Open Staircase. Every Detail Reflects Exceptional Craftsmanship And Thoughtful Design. At The Heart Of The Home Is A Chefs Kitchen Featuring A Spacious Two-Tier Center Island, Dual Sink Stations, High-End Built-In Appliances Including An Oven, Microwave, Warming Drawer, A Gas Grill Top, And Pot Filler. Overlooking The Cozy Yet Expansive Family Room, It's An Entertainer's Dream With Views Of The Lush, Tree-Lined Backyard. The Second Floor Offers Private Retreats For Each Family Member, With All Bedrooms Featuring Walk-In Closets And Ensuite Bathrooms. The Primary Suite Is A Luxurious Sanctuary With A Sitting Area And A Spa-Like 6-Piece Ensuite, Including Double Vanities, A Soaker Tub, And A Large Glass Shower.The Fully Finished Basement Extends The Living Space With Two Additional Bedrooms, Two Elegant Bathrooms, A Recreation Area, Kitchenette, And Private Exercise Room, Ideal For Guests, In-Laws, Or Leisure. Outside, The Secluded Backyard Offers Space And Serenity, Ready To Be Transformed Into Your Personal Oasis. Located Minutes From Elite Schools Like The Country Day School And Villanova College, And Near World-Renowned Golf Courses Such As Eagles Nest And Maple Downs, With Easy Access To North Maple Regional Park Via Scenic Trails. 90 Giorgia Crescent Is A Rare Opportunity To Own A Luxurious Home Surrounded By Nature, Yet Close To Every Amenity. (id:61852)
Property Details
| MLS® Number | N12178905 |
| Property Type | Single Family |
| Community Name | Rural Vaughan |
| Features | Carpet Free |
| ParkingSpaceTotal | 8 |
Building
| BathroomTotal | 7 |
| BedroomsAboveGround | 4 |
| BedroomsBelowGround | 2 |
| BedroomsTotal | 6 |
| Appliances | Oven - Built-in, Water Heater, Cooktop, Dishwasher, Dryer, Cooktop - Gas, Hood Fan, Microwave, Oven, Washer, Window Coverings, Wine Fridge, Refrigerator |
| BasementDevelopment | Finished |
| BasementFeatures | Separate Entrance |
| BasementType | N/a (finished) |
| ConstructionStyleAttachment | Detached |
| CoolingType | Central Air Conditioning |
| ExteriorFinish | Stone, Stucco |
| FireplacePresent | Yes |
| FlooringType | Hardwood, Laminate, Ceramic |
| FoundationType | Block |
| HalfBathTotal | 1 |
| HeatingFuel | Natural Gas |
| HeatingType | Forced Air |
| StoriesTotal | 2 |
| SizeInterior | 3500 - 5000 Sqft |
| Type | House |
| UtilityWater | Municipal Water |
Parking
| Garage |
Land
| Acreage | No |
| Sewer | Sanitary Sewer |
| SizeDepth | 105 Ft ,1 In |
| SizeFrontage | 70 Ft |
| SizeIrregular | 70 X 105.1 Ft |
| SizeTotalText | 70 X 105.1 Ft |
Rooms
| Level | Type | Length | Width | Dimensions |
|---|---|---|---|---|
| Second Level | Sitting Room | 4.61 m | 3.73 m | 4.61 m x 3.73 m |
| Second Level | Primary Bedroom | 7.49 m | 5.96 m | 7.49 m x 5.96 m |
| Second Level | Bedroom 2 | 4.17 m | 4.11 m | 4.17 m x 4.11 m |
| Second Level | Bedroom 3 | 3.98 m | 5.66 m | 3.98 m x 5.66 m |
| Second Level | Bedroom 4 | 4.74 m | 4.12 m | 4.74 m x 4.12 m |
| Basement | Kitchen | 6.15 m | 5.84 m | 6.15 m x 5.84 m |
| Basement | Recreational, Games Room | 4.46 m | 3.66 m | 4.46 m x 3.66 m |
| Basement | Bedroom 5 | 4.98 m | 3.61 m | 4.98 m x 3.61 m |
| Basement | Bedroom | 3.97 m | 2.42 m | 3.97 m x 2.42 m |
| Basement | Exercise Room | 6.96 m | 5.07 m | 6.96 m x 5.07 m |
| Main Level | Living Room | 4.6 m | 3.81 m | 4.6 m x 3.81 m |
| Main Level | Laundry Room | 2.74 m | 2.6 m | 2.74 m x 2.6 m |
| Main Level | Dining Room | 5.3 m | 4.36 m | 5.3 m x 4.36 m |
| Main Level | Kitchen | 6.36 m | 5.38 m | 6.36 m x 5.38 m |
| Main Level | Eating Area | 4.46 m | 3.85 m | 4.46 m x 3.85 m |
| Main Level | Family Room | 5.21 m | 5.01 m | 5.21 m x 5.01 m |
| Main Level | Office | 4.19 m | 3.26 m | 4.19 m x 3.26 m |
https://www.realtor.ca/real-estate/28378604/90-giorgia-crescent-vaughan-rural-vaughan
Interested?
Contact us for more information
Sabrina Fisher
Broker
1206 Centre Street
Thornhill, Ontario L4J 3M9
Robin Krystantos
Broker
1206 Centre Street
Thornhill, Ontario L4J 3M9
