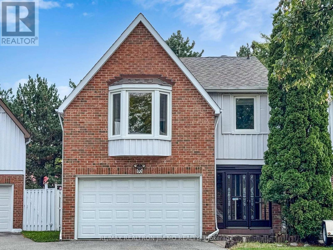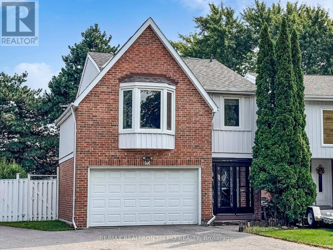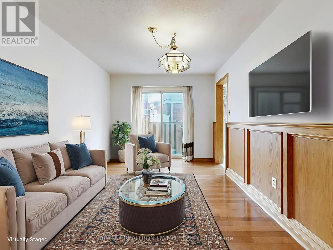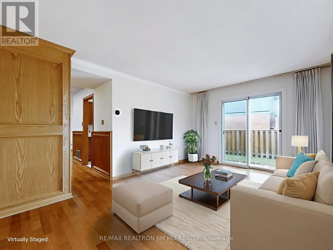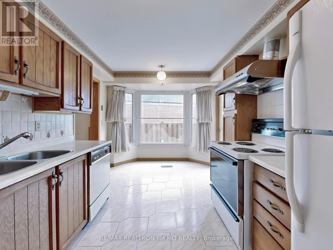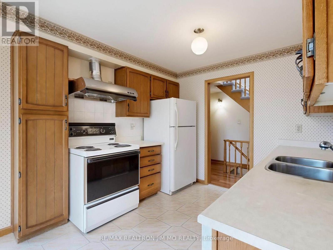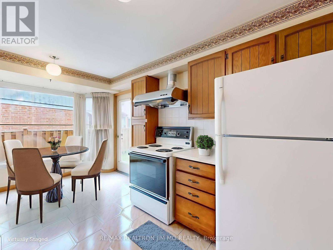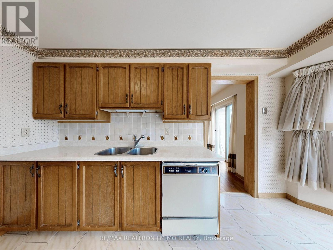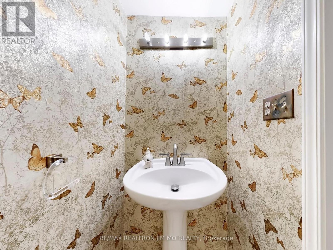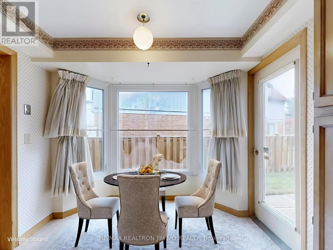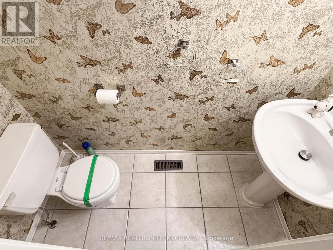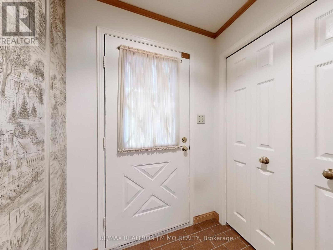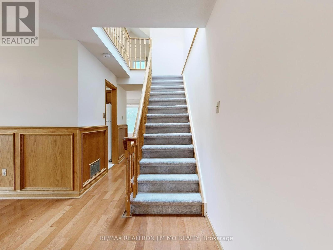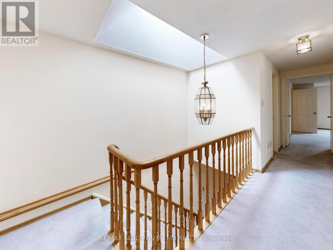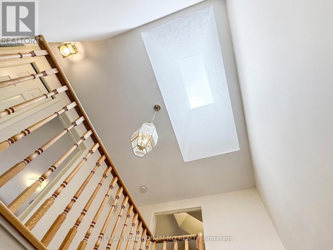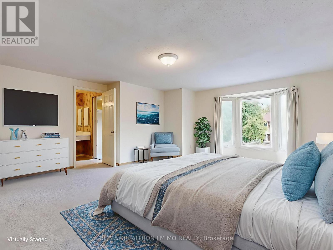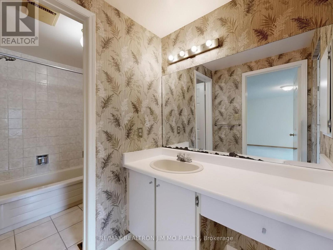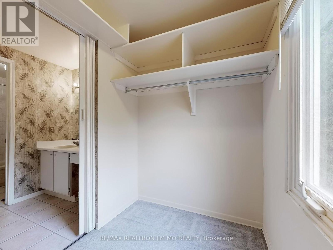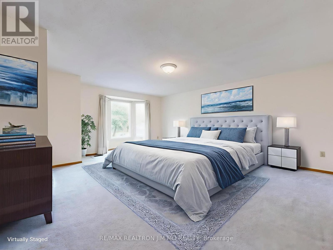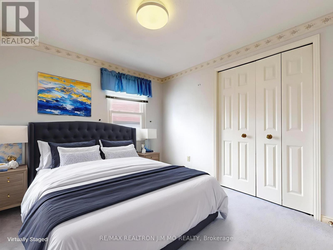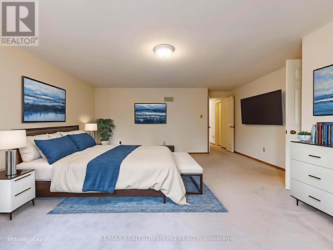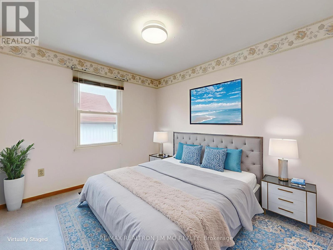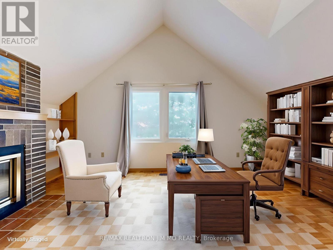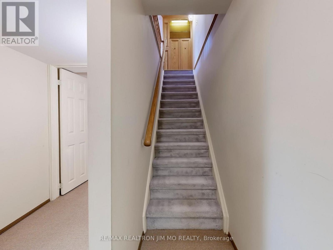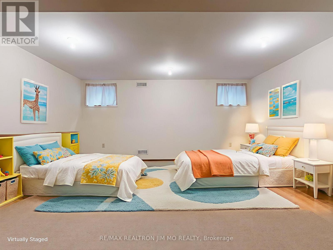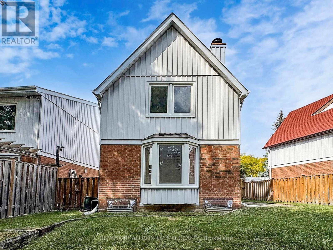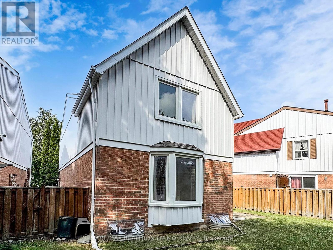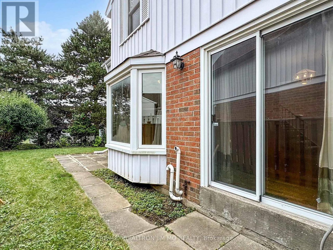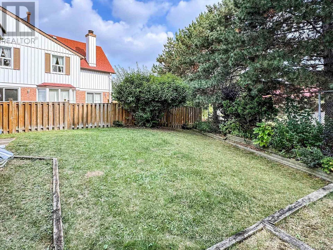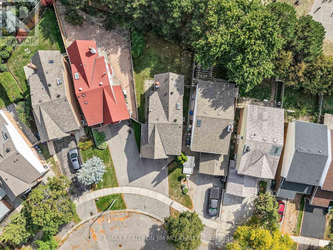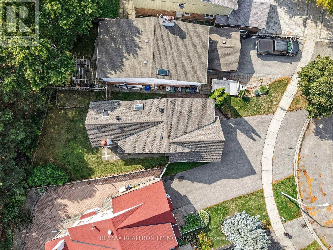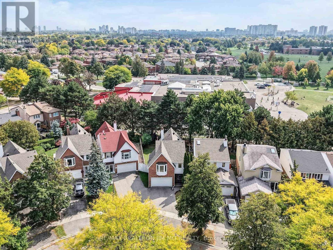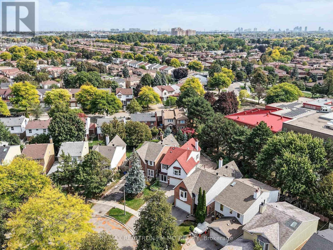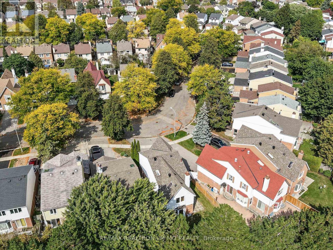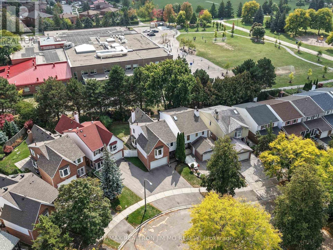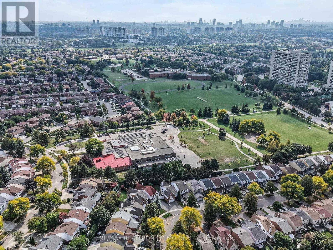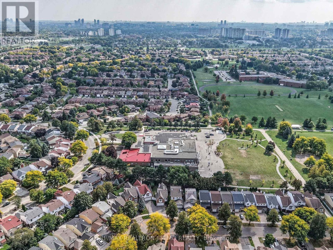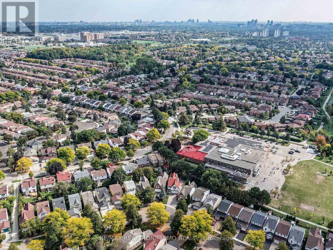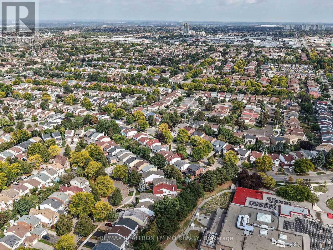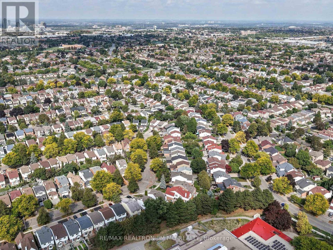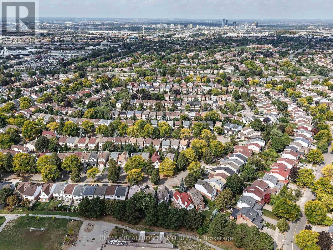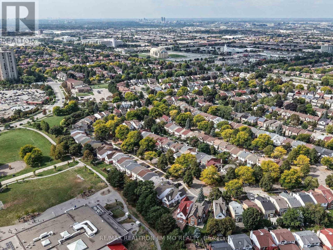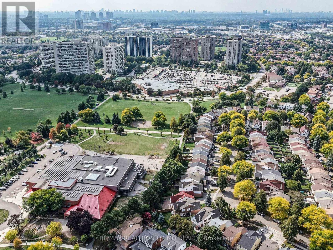90 Belinda Square Toronto, Ontario M1W 3M2
$888,000
Rare Opportunity in Prime Warden & Steeles Location! This well-maintained double garage detached home offers 1939 sq.ft. of functional living space, featuring a spacious Great Room and elegant Dining Room, plus a versatile second-floor family room with double French doors that can easily be used as an extra bedroom or office. Skylights brighten the stairwell and family room with natural light, while the basement with bath rough-in, large storage, and cold room provides exceptional potential, including the possibility of a separate entrance for in-law suite or rental income. Perfectly situated in a quiet and highly sought-after neighbourhood, this home is just steps to Dr. Bethune High School, Terry Fox PS, Davis Lewis, and St. Maximilian Kolbe Catholic School, and minutes to Pacific Mall, T&T, Foodymart, plazas, restaurants, community centre, TTC, parks, Hwy 401 & 404, and so much moreoffering the ideal blend of comfortable family living and prime urban convenience, a rare opportunity not to be missed! (id:61852)
Property Details
| MLS® Number | E12425331 |
| Property Type | Single Family |
| Neigbourhood | Steeles |
| Community Name | Steeles |
| EquipmentType | Water Heater |
| Features | Irregular Lot Size |
| ParkingSpaceTotal | 4 |
| RentalEquipmentType | Water Heater |
Building
| BathroomTotal | 3 |
| BedroomsAboveGround | 4 |
| BedroomsTotal | 4 |
| Appliances | Garage Door Opener Remote(s), Central Vacuum, Dishwasher, Dryer, Freezer, Hood Fan, Stove, Washer, Window Coverings, Refrigerator |
| BasementDevelopment | Finished |
| BasementType | N/a (finished) |
| ConstructionStyleAttachment | Detached |
| CoolingType | Central Air Conditioning |
| ExteriorFinish | Brick |
| FireplacePresent | Yes |
| FlooringType | Hardwood, Ceramic, Carpeted, Parquet |
| FoundationType | Concrete |
| HalfBathTotal | 1 |
| HeatingFuel | Natural Gas |
| HeatingType | Forced Air |
| StoriesTotal | 2 |
| SizeInterior | 1500 - 2000 Sqft |
| Type | House |
| UtilityWater | Municipal Water |
Parking
| Attached Garage | |
| Garage |
Land
| Acreage | No |
| Sewer | Sanitary Sewer |
| SizeDepth | 116 Ft ,4 In |
| SizeFrontage | 26 Ft ,1 In |
| SizeIrregular | 26.1 X 116.4 Ft ; Pie Shape: 26.16 X 116.39 50.17 X 110.40 |
| SizeTotalText | 26.1 X 116.4 Ft ; Pie Shape: 26.16 X 116.39 50.17 X 110.40 |
Rooms
| Level | Type | Length | Width | Dimensions |
|---|---|---|---|---|
| Second Level | Bedroom 4 | 5.03 m | 3.51 m | 5.03 m x 3.51 m |
| Basement | Recreational, Games Room | 5.46 m | 4.65 m | 5.46 m x 4.65 m |
| Main Level | Living Room | 5.69 m | 2.87 m | 5.69 m x 2.87 m |
| Main Level | Dining Room | 4.85 m | 3.43 m | 4.85 m x 3.43 m |
| Main Level | Kitchen | 4.29 m | 2.79 m | 4.29 m x 2.79 m |
| Main Level | Primary Bedroom | 5.41 m | 4.32 m | 5.41 m x 4.32 m |
| Main Level | Bedroom 2 | 3.15 m | 2.72 m | 3.15 m x 2.72 m |
| Main Level | Bedroom 3 | 3.13 m | 2.69 m | 3.13 m x 2.69 m |
Utilities
| Cable | Available |
| Electricity | Available |
| Sewer | Available |
https://www.realtor.ca/real-estate/28910299/90-belinda-square-toronto-steeles-steeles
Interested?
Contact us for more information
Jim Mo
Broker of Record
183 Willowdale Ave #7
Toronto, Ontario M2N 4Y9
William Zhou
Broker
183 Willowdale Ave #7
Toronto, Ontario M2N 4Y9
Gilbert Yun Sum Shek
Salesperson
183 Willowdale Ave #7
Toronto, Ontario M2N 4Y9
