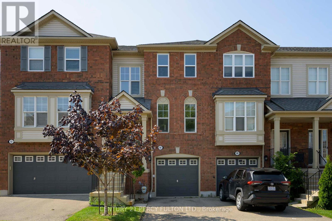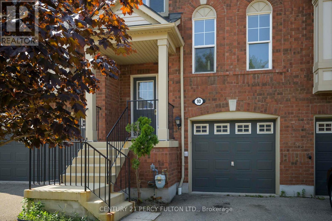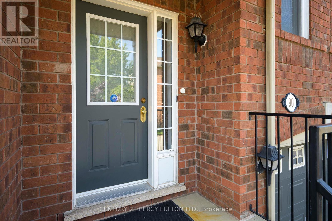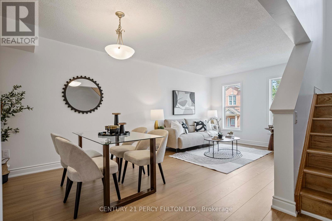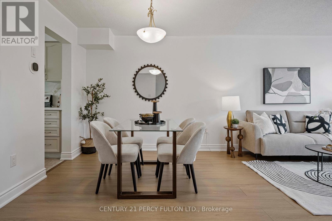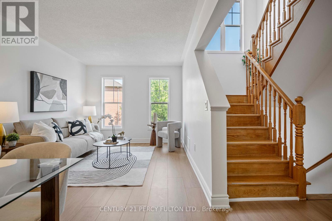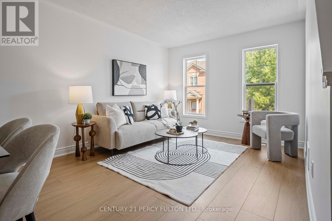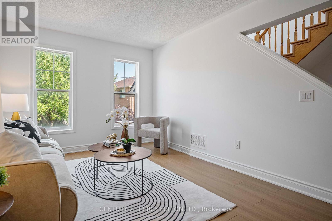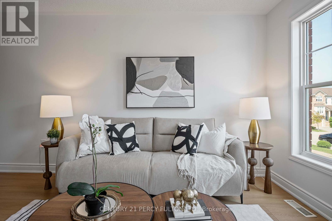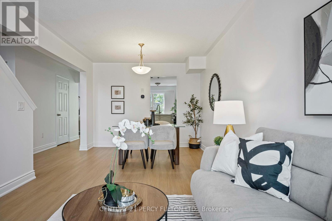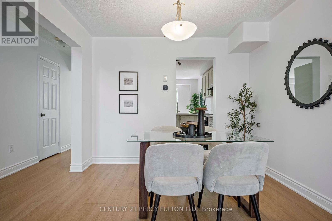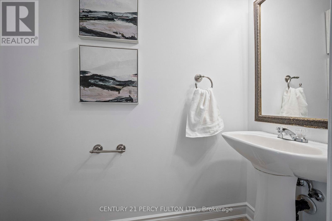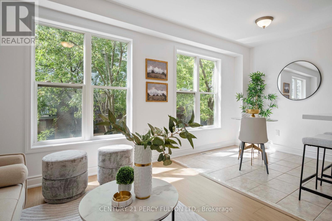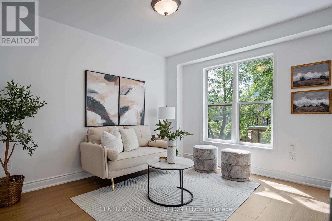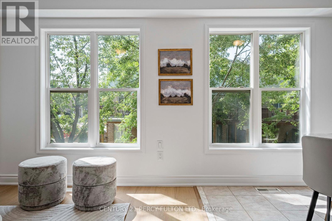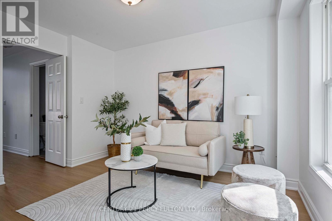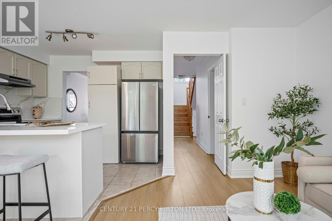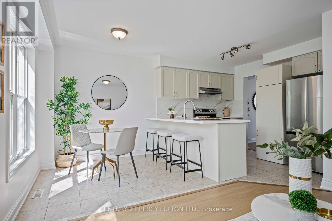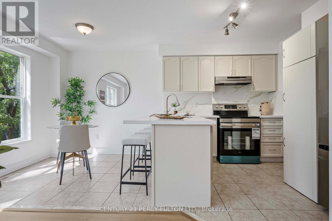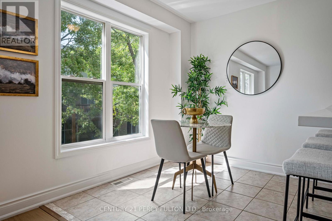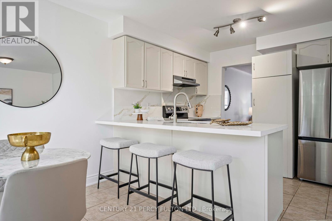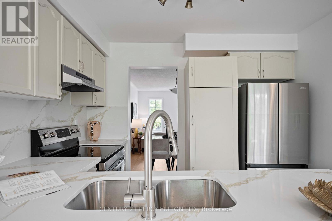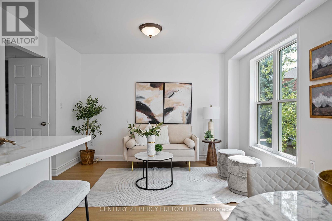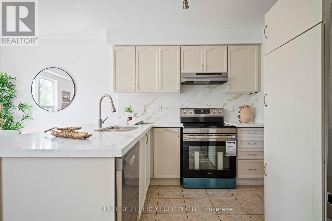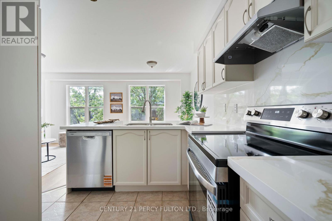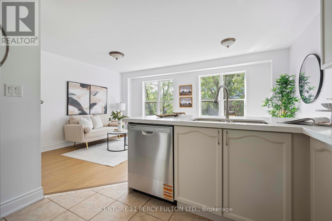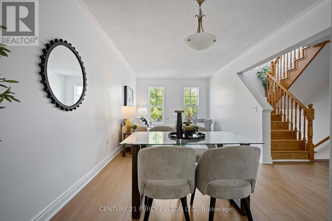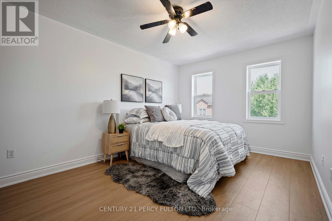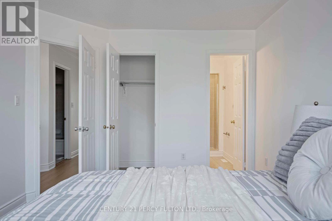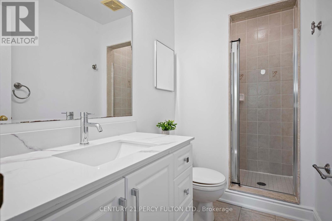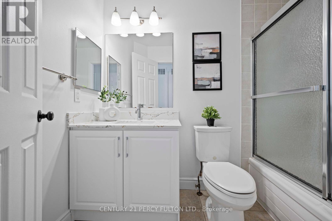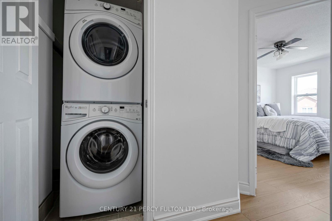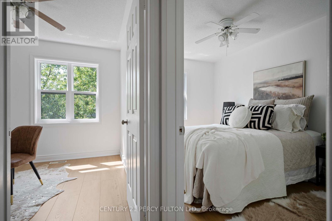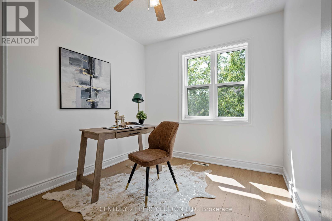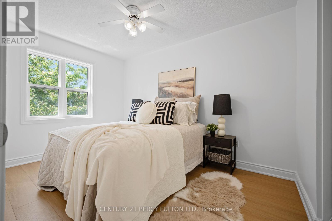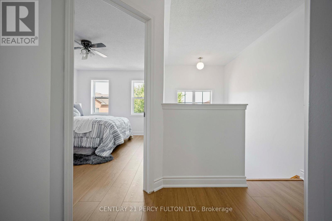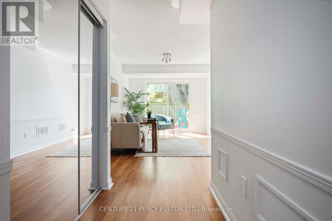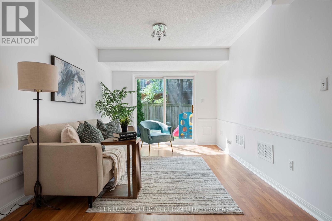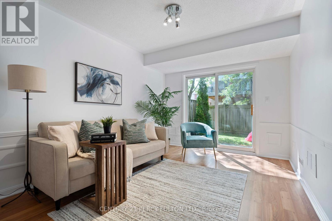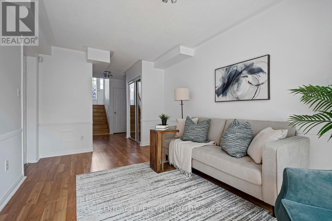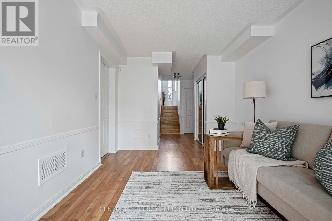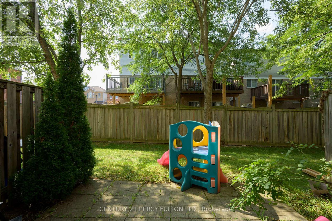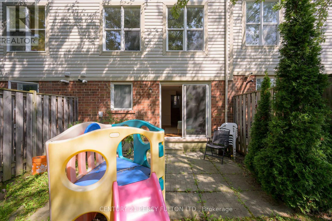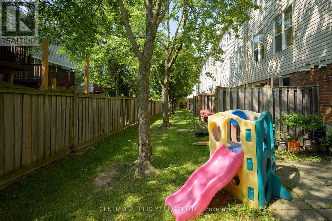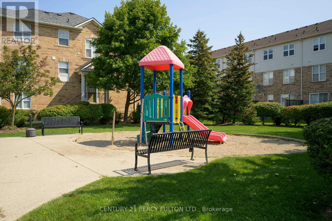90 - 5980 Whitehorn Avenue Mississauga, Ontario L5Y 2Y4
$859,000Maintenance, Common Area Maintenance, Insurance, Parking
$286.37 Monthly
Maintenance, Common Area Maintenance, Insurance, Parking
$286.37 MonthlyWelcome to this gorgeous and spacious upgraded townhome, offering 3 bedrooms, 4 washrooms,and a walkout finished basement with a full bathroom. This is one of the largest models in the community, thoughtfully designed to provide comfort, style, and functionality for the whole family.As you enter, you're greeted by a bright and inviting family room with large windows that fill thespace with natural light. The oak staircase adds a touch of elegance, leading you to the upper level where the beautiful master bedroom awaits, complete with its own private ensuite for ultimate relaxation.The finished walkout basement provides easy access to the outdoors perfect for entertaining or converting to in-law suite.Situated in one of the most desirable locations, you will be just steps away from Heartland Shopping Centre, excellent schools, and quick access to major highways (401/403/407) as well as public transit, making this the perfect place to call home.Dont miss your chance to own this fantastic property that truly combines space, upgrades, and unbeatable location! (id:61852)
Property Details
| MLS® Number | W12400994 |
| Property Type | Single Family |
| Community Name | East Credit |
| CommunityFeatures | Pets Allowed With Restrictions |
| EquipmentType | Water Heater |
| Features | Carpet Free, In Suite Laundry |
| ParkingSpaceTotal | 2 |
| RentalEquipmentType | Water Heater |
Building
| BathroomTotal | 4 |
| BedroomsAboveGround | 3 |
| BedroomsTotal | 3 |
| Appliances | Blinds, Dishwasher, Dryer, Stove, Washer, Window Coverings, Refrigerator |
| BasementDevelopment | Finished |
| BasementFeatures | Walk Out |
| BasementType | N/a (finished) |
| CoolingType | Central Air Conditioning |
| ExteriorFinish | Brick |
| FlooringType | Laminate, Ceramic |
| HalfBathTotal | 1 |
| HeatingFuel | Natural Gas |
| HeatingType | Forced Air |
| StoriesTotal | 2 |
| SizeInterior | 1600 - 1799 Sqft |
| Type | Row / Townhouse |
Parking
| Attached Garage | |
| Garage |
Land
| Acreage | No |
Rooms
| Level | Type | Length | Width | Dimensions |
|---|---|---|---|---|
| Second Level | Primary Bedroom | 4.26 m | 3.2 m | 4.26 m x 3.2 m |
| Second Level | Bedroom 2 | 3.87 m | 2.71 m | 3.87 m x 2.71 m |
| Second Level | Bedroom 3 | 3.05 m | 2.52 m | 3.05 m x 2.52 m |
| Basement | Recreational, Games Room | 4.87 m | 3.04 m | 4.87 m x 3.04 m |
| Main Level | Living Room | 6.1 m | 3.12 m | 6.1 m x 3.12 m |
| Main Level | Kitchen | 3.2 m | 2.45 m | 3.2 m x 2.45 m |
| Main Level | Eating Area | 2.52 m | 2.28 m | 2.52 m x 2.28 m |
| Main Level | Family Room | 3.65 m | 3.04 m | 3.65 m x 3.04 m |
Interested?
Contact us for more information
Omer Abbas
Salesperson
2911 Kennedy Road
Toronto, Ontario M1V 1S8
