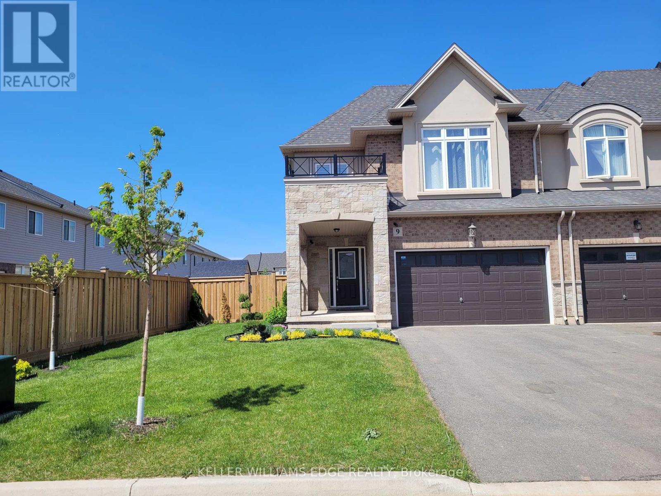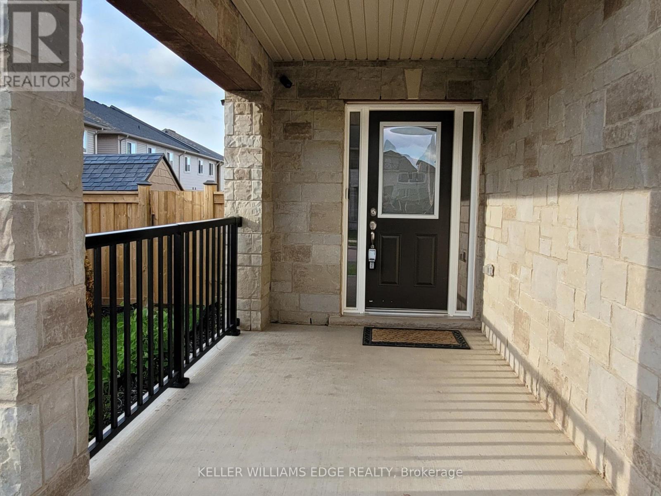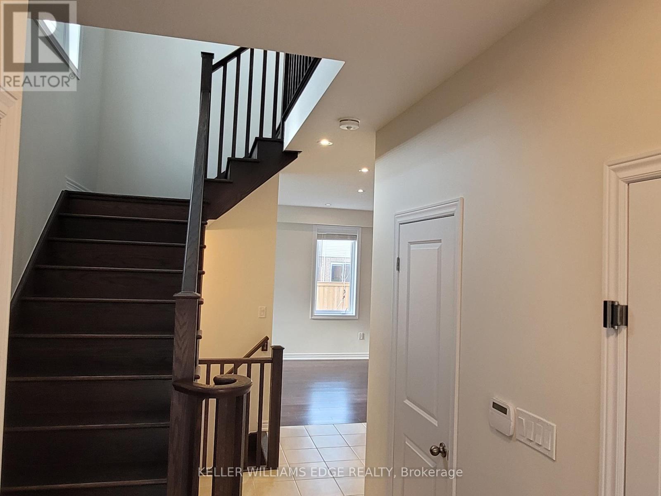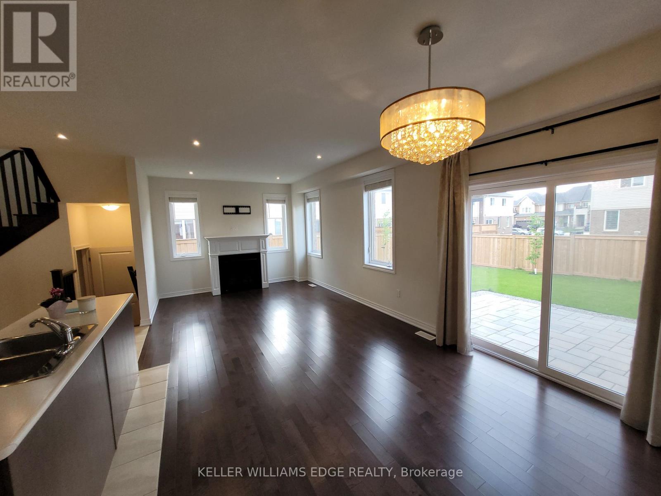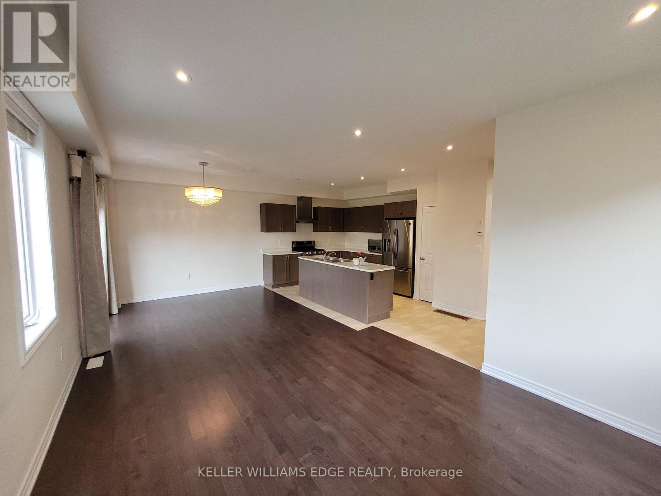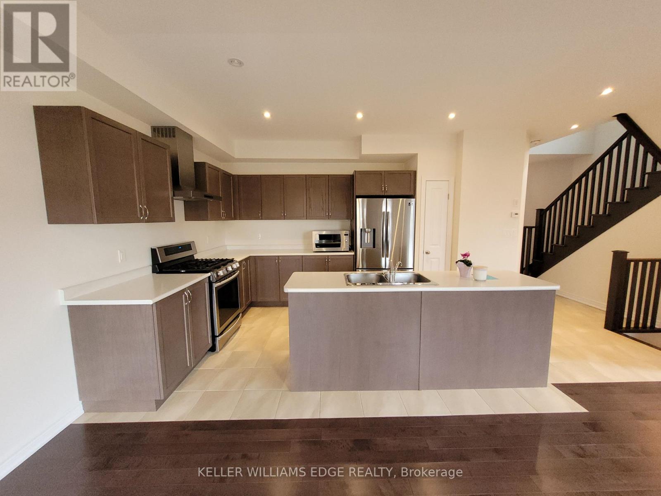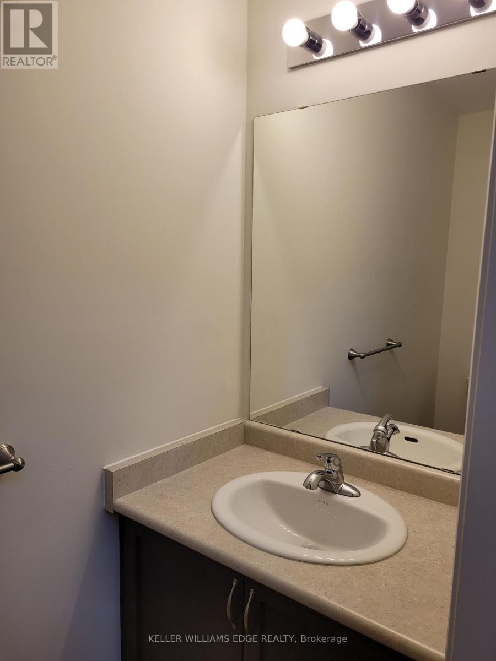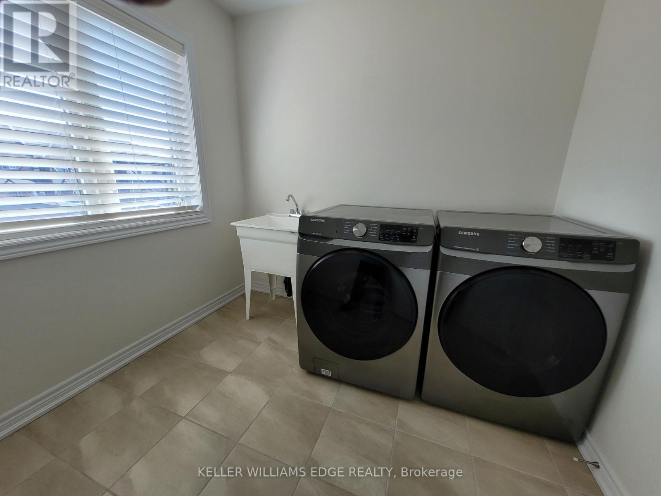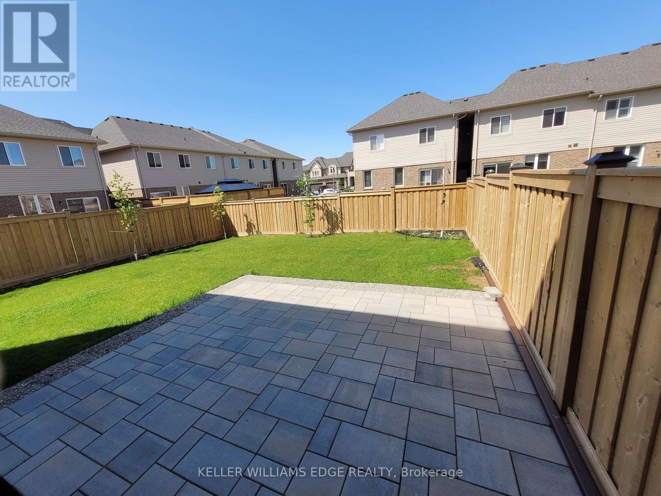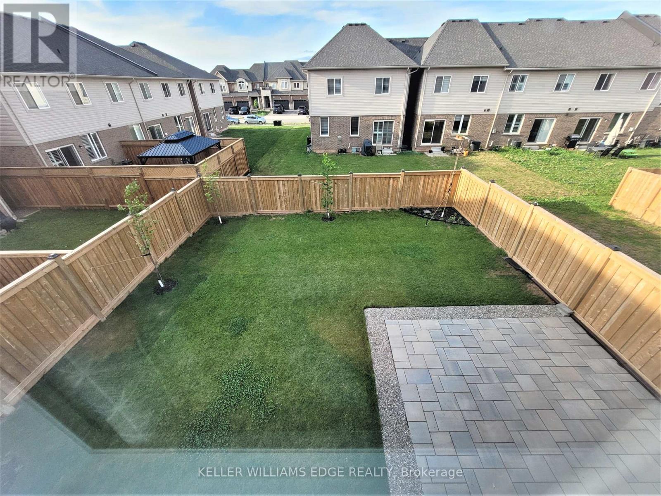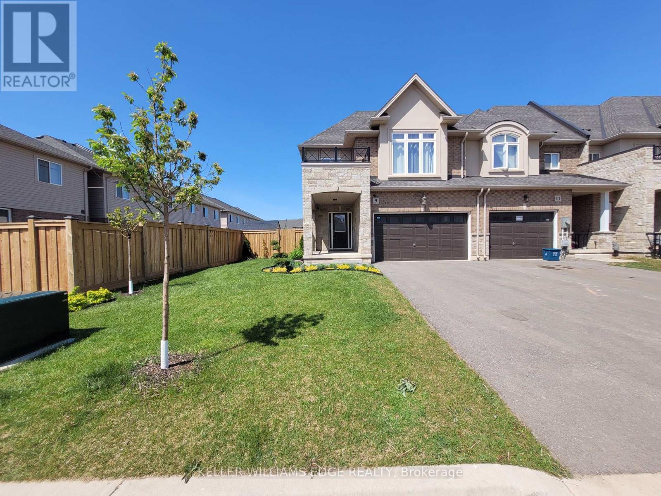9 Zinfandel Drive Hamilton, Ontario L8E 0K1
$3,150 Monthly
Elegant 2-storey end-unit townhome on a premium lot in the prestigious Foothills of Winona! Ideally located just 3 minutes to QEW and steps to the new Stoney Creek shopping centre, fine restaurants, Costco, Metro, parks, schools, and the future GO Station. This exceptional home showcases 9 ceilings, rich hardwood floors, and an open-concept living/dining area with views of the beautifully landscaped backyard. The designer kitchen features upgraded cabinetry, a large island, high-end stainless steel appliances, and a gas stove. Upstairs offers 3 spacious bedrooms, including a luxurious primary suite with a 4-piece ensuite and walk-in closet, plus a convenient 2nd-floor laundry. Additional highlights include a double driveway, oversized garage with inside entry, and elegant curb appeal. Perfect for those seeking upscale living in a prime location! (id:61852)
Property Details
| MLS® Number | X12458627 |
| Property Type | Single Family |
| Neigbourhood | Industrial |
| Community Name | Winona |
| AmenitiesNearBy | Beach, Marina, Park, Schools |
| CommunityFeatures | Community Centre |
| Features | Sump Pump |
| ParkingSpaceTotal | 3 |
Building
| BathroomTotal | 3 |
| BedroomsAboveGround | 3 |
| BedroomsTotal | 3 |
| Age | 0 To 5 Years |
| Appliances | Garage Door Opener Remote(s) |
| BasementDevelopment | Unfinished |
| BasementType | Full (unfinished) |
| ConstructionStyleAttachment | Attached |
| CoolingType | Central Air Conditioning |
| ExteriorFinish | Brick, Stucco |
| FireplacePresent | Yes |
| FoundationType | Poured Concrete |
| HalfBathTotal | 1 |
| HeatingFuel | Natural Gas |
| HeatingType | Forced Air |
| StoriesTotal | 2 |
| SizeInterior | 1500 - 2000 Sqft |
| Type | Row / Townhouse |
| UtilityWater | Municipal Water |
Parking
| Attached Garage | |
| Garage |
Land
| Acreage | No |
| LandAmenities | Beach, Marina, Park, Schools |
| Sewer | Sanitary Sewer |
| SizeDepth | 101 Ft ,10 In |
| SizeFrontage | 41 Ft ,3 In |
| SizeIrregular | 41.3 X 101.9 Ft |
| SizeTotalText | 41.3 X 101.9 Ft|under 1/2 Acre |
Rooms
| Level | Type | Length | Width | Dimensions |
|---|---|---|---|---|
| Second Level | Laundry Room | 7.9 m | 7.5 m | 7.9 m x 7.5 m |
| Second Level | Primary Bedroom | 15.9 m | 14.6 m | 15.9 m x 14.6 m |
| Second Level | Bathroom | 8.7 m | 6 m | 8.7 m x 6 m |
| Second Level | Bedroom 2 | 11.6 m | 9.7 m | 11.6 m x 9.7 m |
| Second Level | Bedroom 3 | 11.6 m | 9.7 m | 11.6 m x 9.7 m |
| Second Level | Bathroom | 8.3 m | 4.6 m | 8.3 m x 4.6 m |
| Main Level | Kitchen | 12.4 m | 9.8 m | 12.4 m x 9.8 m |
| Main Level | Dining Room | 12.4 m | 9.8 m | 12.4 m x 9.8 m |
| Main Level | Living Room | 12.4 m | 10.3 m | 12.4 m x 10.3 m |
| Main Level | Bathroom | 6.8 m | 2.9 m | 6.8 m x 2.9 m |
Utilities
| Sewer | Installed |
https://www.realtor.ca/real-estate/28981554/9-zinfandel-drive-hamilton-winona-winona
Interested?
Contact us for more information
Malak Zaki
Salesperson
3185 Harvester Rd Unit 1a
Burlington, Ontario L7N 3N8
