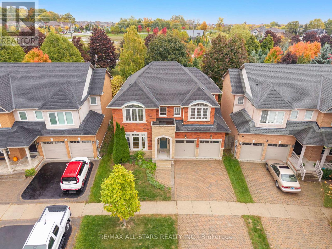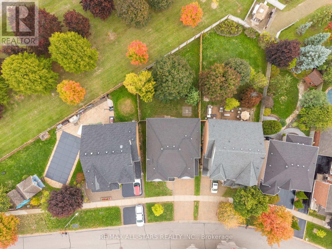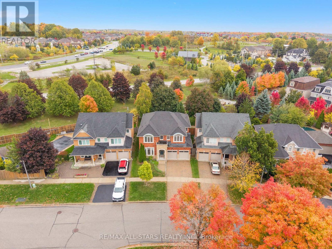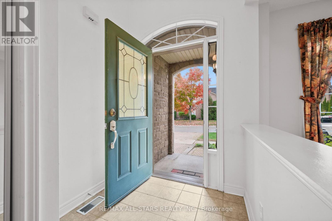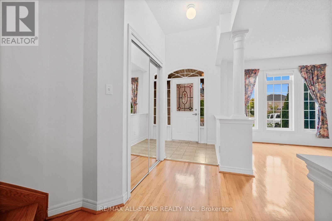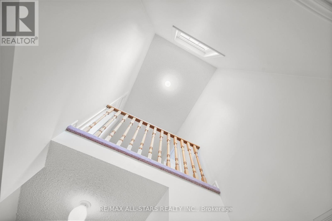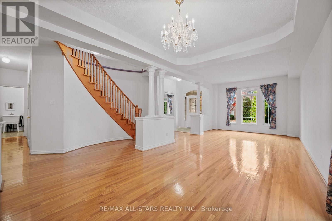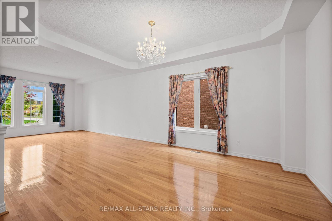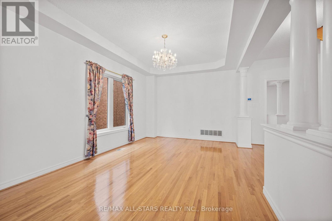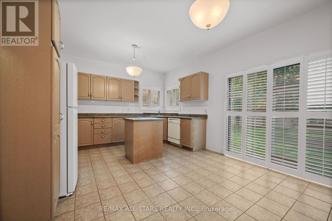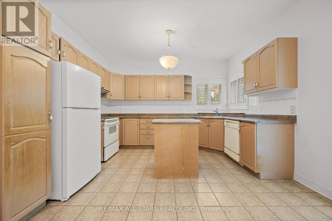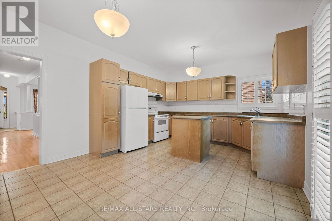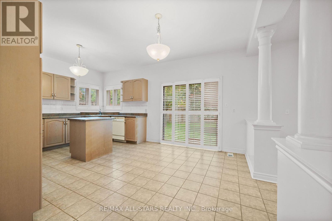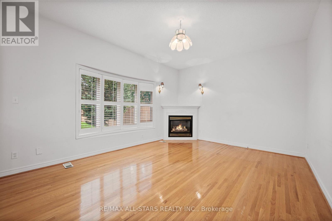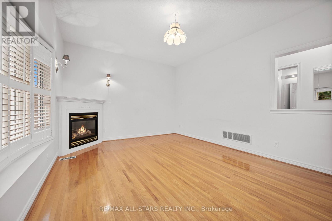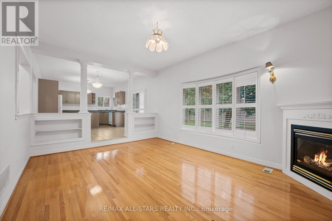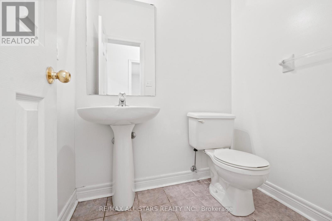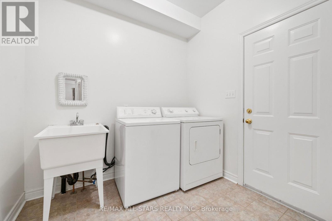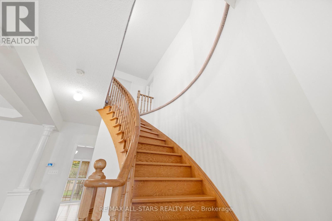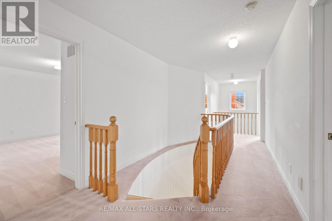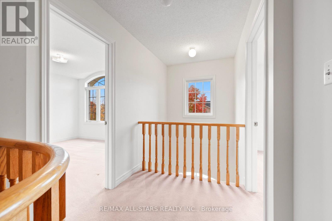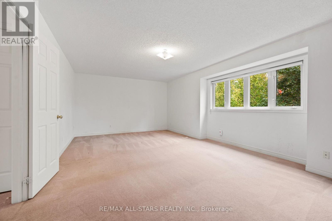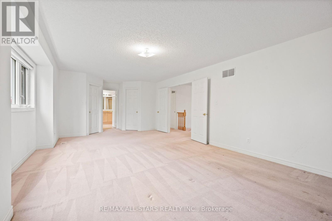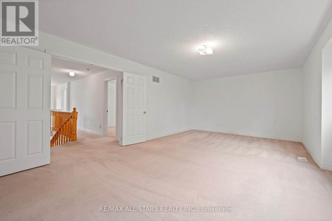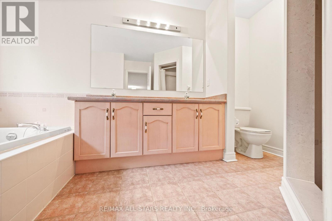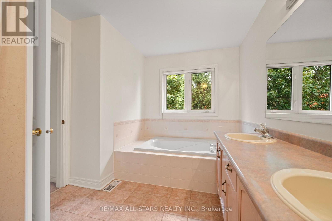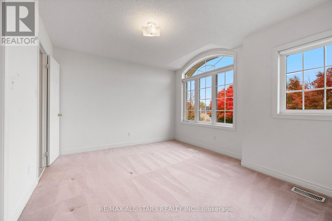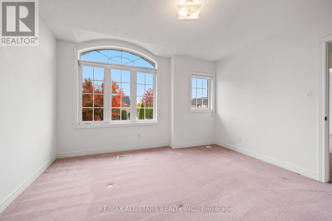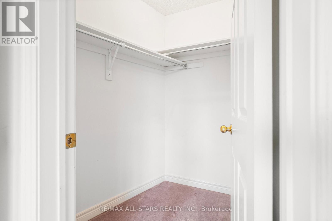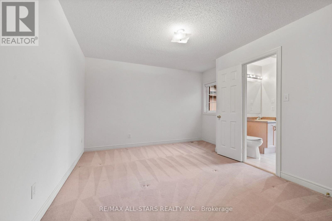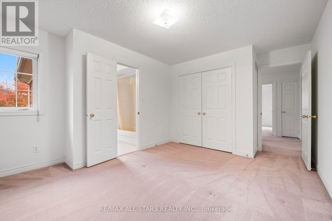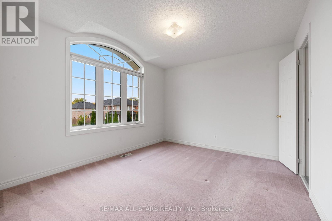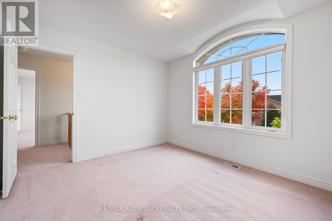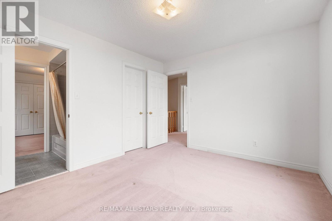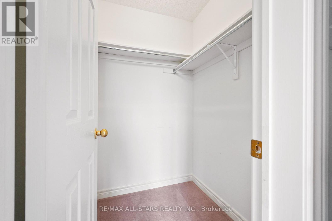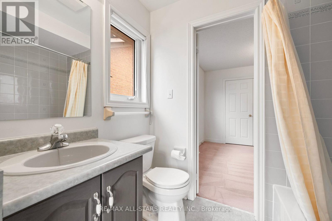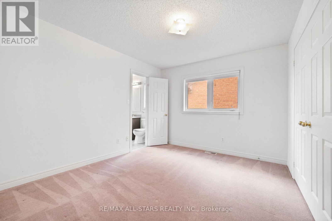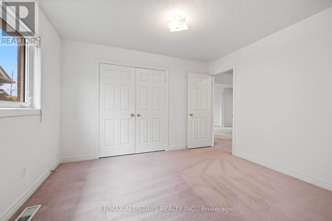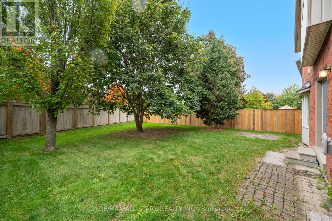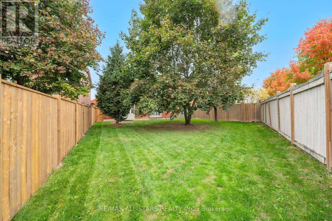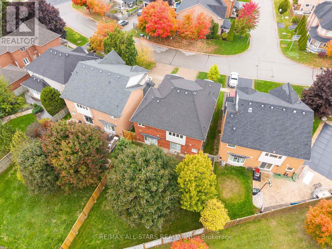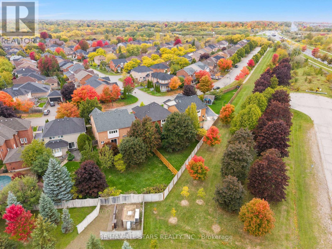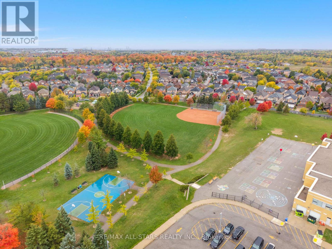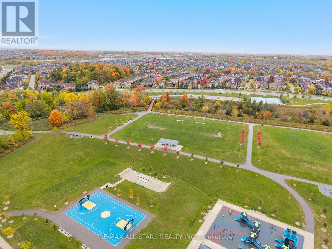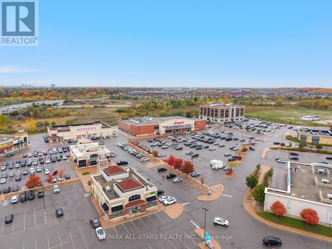9 Wood Thrush Avenue Markham, Ontario L3S 4A8
$1,499,880
Welcome to 9 Wood Thrush Avenue - a spacious, rarely available 5 bedroom executive home located in Markham's family-friendly, Legacy neighbourhood sitting on a premium , mature, pie-shaped lot backing onto crownland! This meticulously maintained home by the original owner, offers 2,785 square feet of well-designed living space. Just steps away from everyday conveniences-including Longo's, restaurants, retail stores, banks, scenic trails, parks, Markham Stouffville Hospital and easy access to highway 407, this location delivers both comfort and accessibility. The main floor features a bright and spacious open-concept layout with 9-foot ceilings and hardwood flooring throughout the family, living and dining areas. The eat-in kitchen is both functional and inviting, offering a centre island, ample cabinetry and a walk-out to the spacious & private backyard while overlooking a sun-filled and generous family room complete with a cozy gas fireplace . The perfect space for everyday living and guest entertaining. Upstairs, you'll find 5 well-appointed bedrooms, each with its own bathroom access including the oversized primary suite which features a 5-piece ensuite, his-and-hers walk-in closets, and a comfortable sitting area. This is a rare opportunity to own a spacious home on an oversized private lot in one of Markham's most established communities. Ideal for growing families seeking space and convenience in a welcoming neighbourhood atmosphere. Who says you can't have it all?! (id:61852)
Property Details
| MLS® Number | N12472323 |
| Property Type | Single Family |
| Community Name | Legacy |
| ParkingSpaceTotal | 6 |
Building
| BathroomTotal | 4 |
| BedroomsAboveGround | 5 |
| BedroomsTotal | 5 |
| Appliances | Central Vacuum, Water Heater, All, Cooktop, Dishwasher, Dryer, Stove, Washer, Whirlpool, Window Coverings, Refrigerator |
| BasementType | Full |
| ConstructionStyleAttachment | Detached |
| CoolingType | Central Air Conditioning |
| ExteriorFinish | Brick |
| FireplacePresent | Yes |
| FlooringType | Hardwood |
| FoundationType | Concrete |
| HalfBathTotal | 1 |
| HeatingFuel | Natural Gas |
| HeatingType | Forced Air |
| StoriesTotal | 2 |
| SizeInterior | 2500 - 3000 Sqft |
| Type | House |
| UtilityWater | Municipal Water |
Parking
| Attached Garage | |
| Garage |
Land
| Acreage | No |
| Sewer | Sanitary Sewer |
| SizeDepth | 133 Ft ,3 In |
| SizeFrontage | 42 Ft ,4 In |
| SizeIrregular | 42.4 X 133.3 Ft ; 100.91 Ft (south Side) & 63.6 Ft (rear) |
| SizeTotalText | 42.4 X 133.3 Ft ; 100.91 Ft (south Side) & 63.6 Ft (rear) |
Rooms
| Level | Type | Length | Width | Dimensions |
|---|---|---|---|---|
| Second Level | Primary Bedroom | 6.7 m | 3.96 m | 6.7 m x 3.96 m |
| Second Level | Bedroom 2 | 3.96 m | 3.5 m | 3.96 m x 3.5 m |
| Second Level | Bedroom 3 | 3.96 m | 3.2 m | 3.96 m x 3.2 m |
| Second Level | Bedroom 4 | 3.65 m | 3.35 m | 3.65 m x 3.35 m |
| Second Level | Bedroom 5 | 3.65 m | 3.14 m | 3.65 m x 3.14 m |
| Main Level | Living Room | 4.57 m | 3.65 m | 4.57 m x 3.65 m |
| Main Level | Dining Room | 4.26 m | 3.65 m | 4.26 m x 3.65 m |
| Main Level | Kitchen | 3.96 m | 2.33 m | 3.96 m x 2.33 m |
| Main Level | Eating Area | 3.96 m | 3.04 m | 3.96 m x 3.04 m |
| Main Level | Family Room | 5.48 m | 3.96 m | 5.48 m x 3.96 m |
https://www.realtor.ca/real-estate/29011149/9-wood-thrush-avenue-markham-legacy-legacy
Interested?
Contact us for more information
Kenny Brienza
Broker
5071 Highway 7 East #5
Unionville, Ontario L3R 1N3
Tina Brienza
Salesperson
5071 Highway 7 East #5
Unionville, Ontario L3R 1N3
