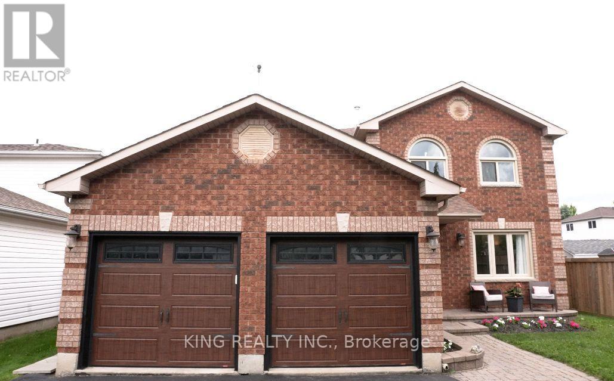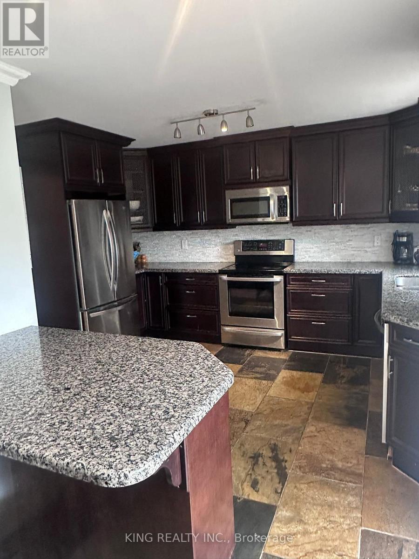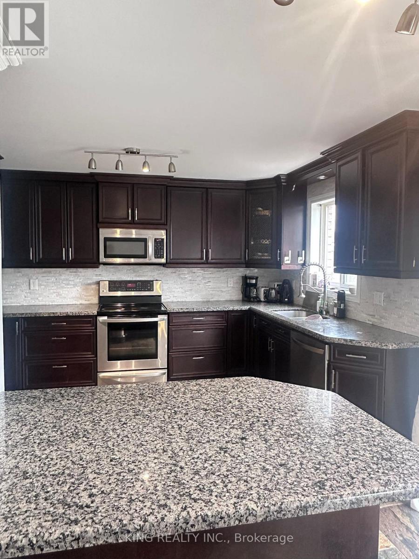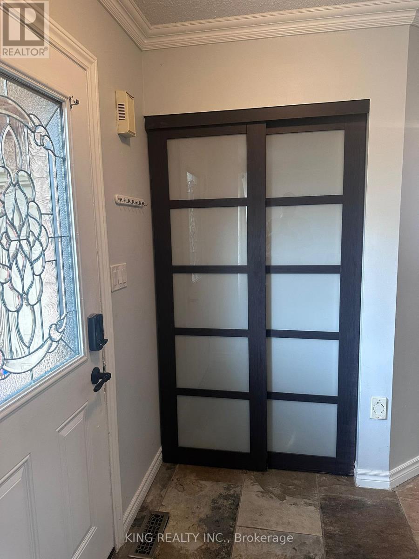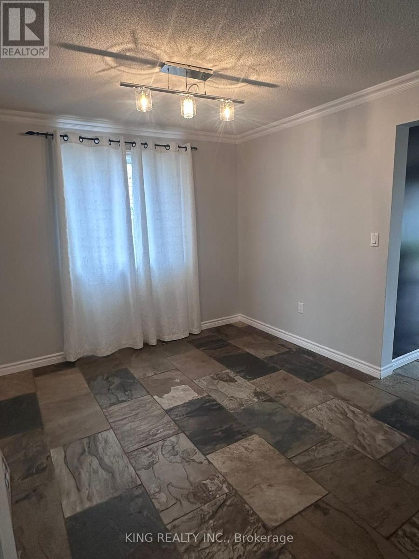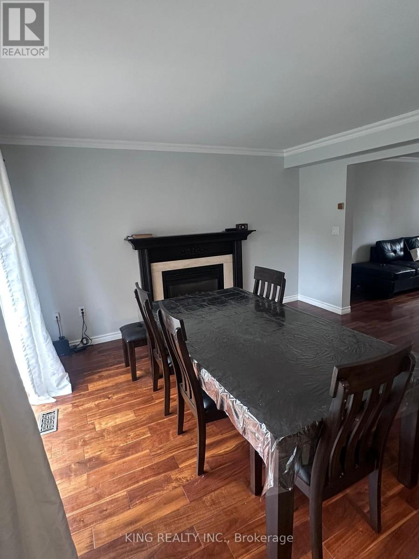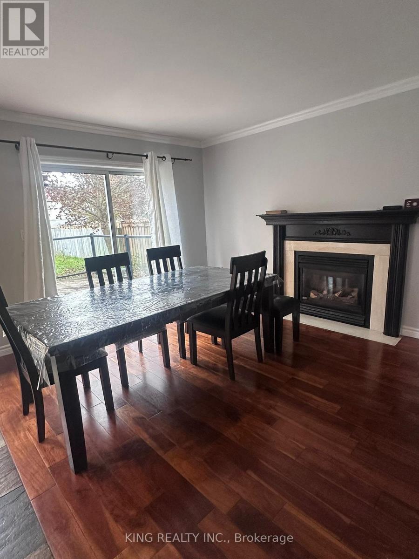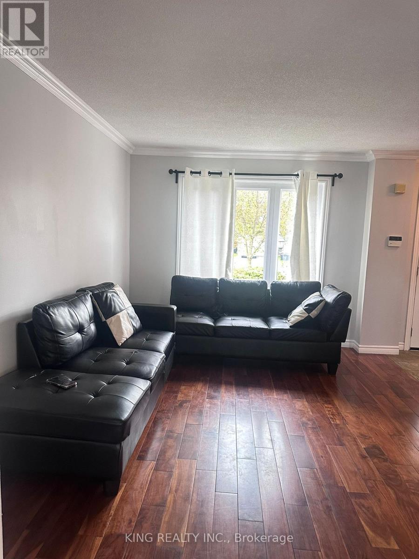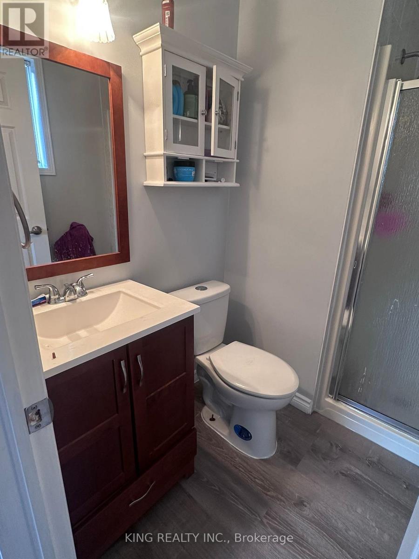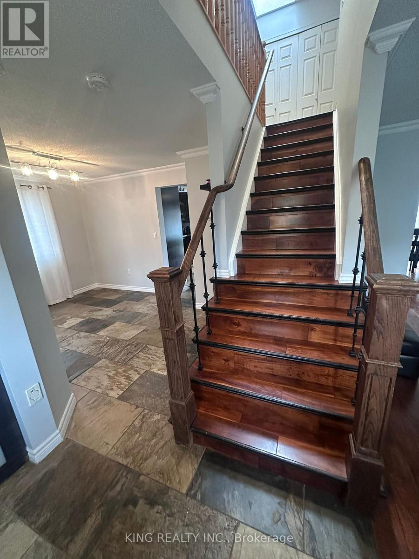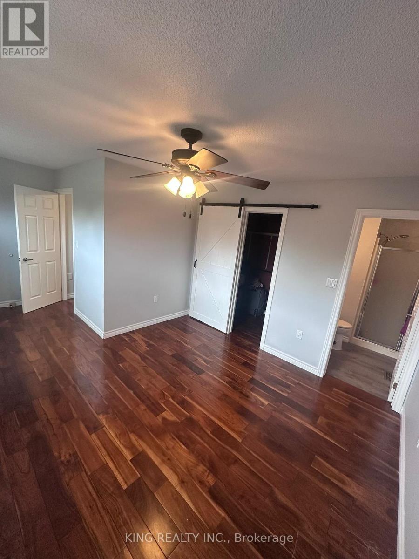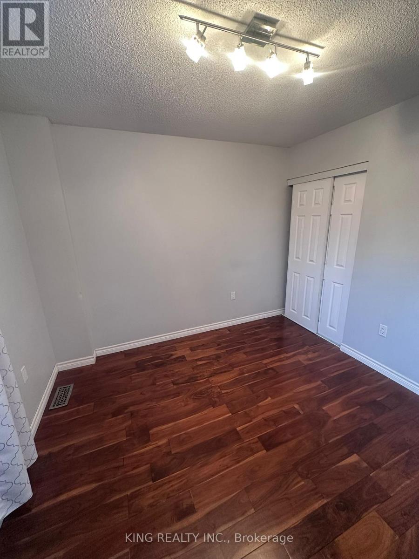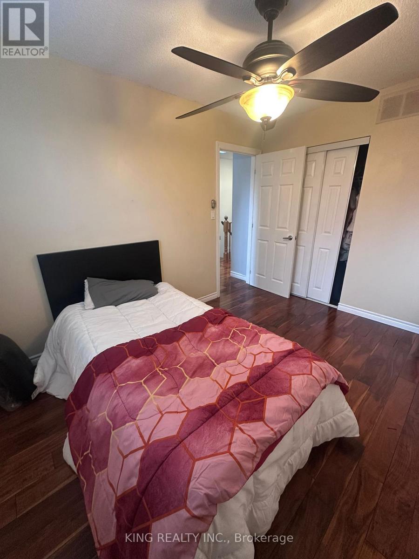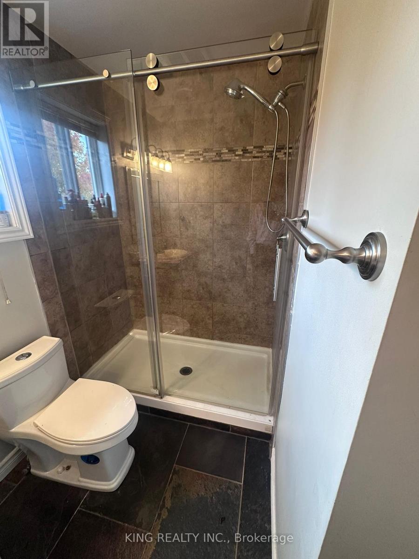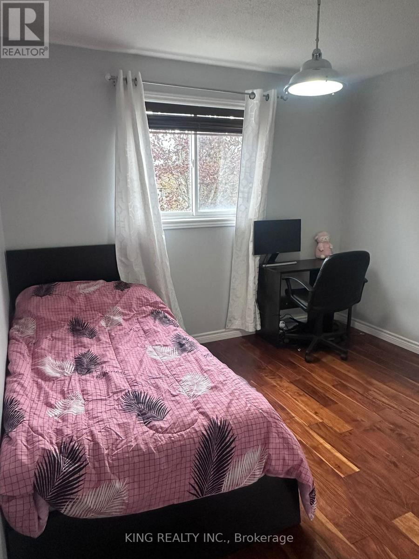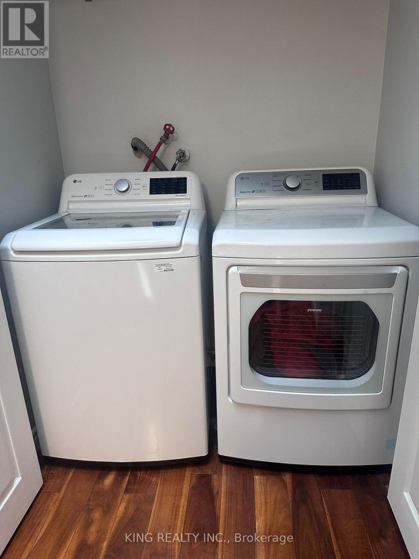9 Whitehorn Crescent Barrie, Ontario L4N 8E3
$2,600 Monthly
Beautiful and spacious 3-bedroom, 2.5-bathroom upper-level unit available for short-term lease (6-8 months) starting November 1st. This bright, well-maintained home features an open-concept layout and modern kitchen. (Unit have 4 bedrooms, renting only 3 out of 4 as one room will blocked by landlord for storage purposes) .A large primary bedroom with ensuite and walk-in closet, two other good size bedrooms only upper floor. Enjoy spacious backyard and private in-unit laundry. Conveniently located near schools, parks, shopping, and public transit. Tenant to pay 2/3 of utilities. No smoking. Small pets considered with landlord approval. (id:61852)
Property Details
| MLS® Number | S12468095 |
| Property Type | Single Family |
| Neigbourhood | Holly |
| Community Name | Holly |
| AmenitiesNearBy | Golf Nearby, Park, Place Of Worship, Schools |
| CommunityFeatures | Community Centre, School Bus |
| EquipmentType | Water Heater |
| ParkingSpaceTotal | 3 |
| RentalEquipmentType | Water Heater |
Building
| BathroomTotal | 3 |
| BedroomsAboveGround | 3 |
| BedroomsTotal | 3 |
| Appliances | All |
| BasementFeatures | Apartment In Basement, Separate Entrance |
| BasementType | N/a, N/a |
| ConstructionStyleAttachment | Detached |
| CoolingType | Central Air Conditioning |
| ExteriorFinish | Brick |
| FireplacePresent | Yes |
| FlooringType | Hardwood |
| FoundationType | Unknown |
| HalfBathTotal | 1 |
| HeatingFuel | Natural Gas |
| HeatingType | Forced Air |
| StoriesTotal | 2 |
| SizeInterior | 1500 - 2000 Sqft |
| Type | House |
| UtilityWater | Municipal Water |
Parking
| Garage |
Land
| Acreage | No |
| LandAmenities | Golf Nearby, Park, Place Of Worship, Schools |
| Sewer | Sanitary Sewer |
| SizeDepth | 191 Ft ,1 In |
| SizeFrontage | 44 Ft ,8 In |
| SizeIrregular | 44.7 X 191.1 Ft |
| SizeTotalText | 44.7 X 191.1 Ft |
Rooms
| Level | Type | Length | Width | Dimensions |
|---|---|---|---|---|
| Second Level | Primary Bedroom | 5.41 m | 3.47 m | 5.41 m x 3.47 m |
| Second Level | Bedroom 2 | 3.33 m | 3.72 m | 3.33 m x 3.72 m |
| Second Level | Bedroom 3 | 2.65 m | 3.5 m | 2.65 m x 3.5 m |
| Main Level | Living Room | 4.35 m | 3.29 m | 4.35 m x 3.29 m |
| Main Level | Dining Room | 3.2 m | 3.15 m | 3.2 m x 3.15 m |
| Main Level | Kitchen | 4.15 m | 4.17 m | 4.15 m x 4.17 m |
| Main Level | Family Room | 4.12 m | 4.34 m | 4.12 m x 4.34 m |
https://www.realtor.ca/real-estate/29002189/9-whitehorn-crescent-barrie-holly-holly
Interested?
Contact us for more information
Chirag Gupta
Salesperson
59 First Gulf Blvd #2
Brampton, Ontario L6W 4T8
