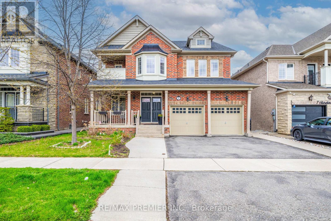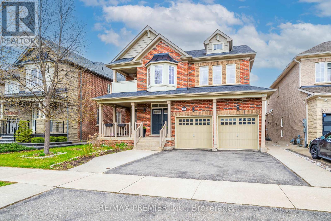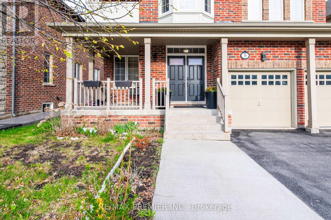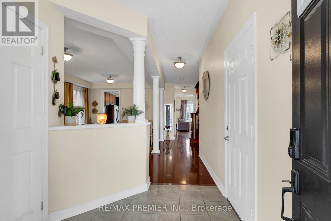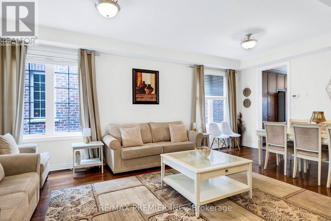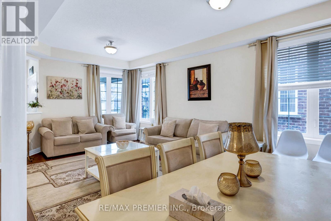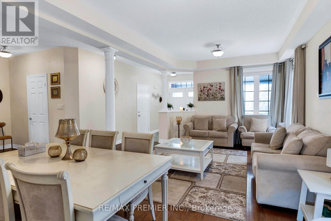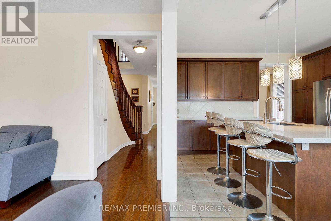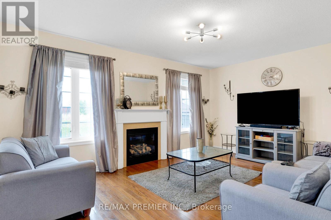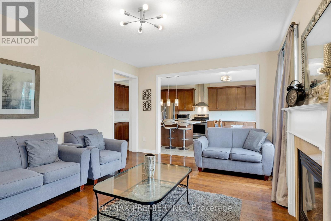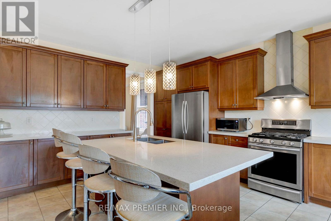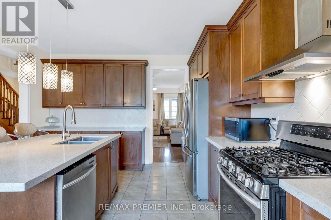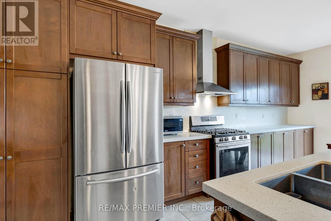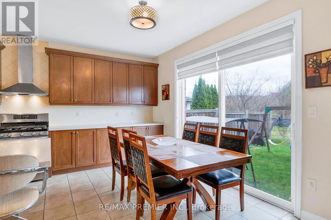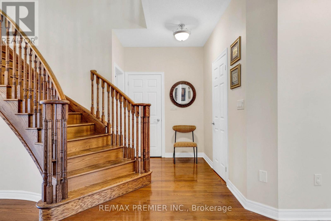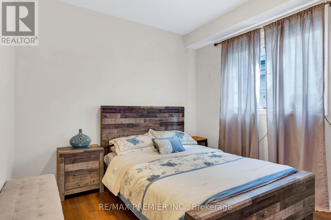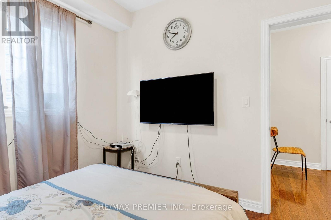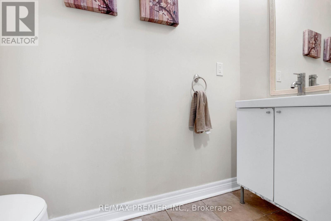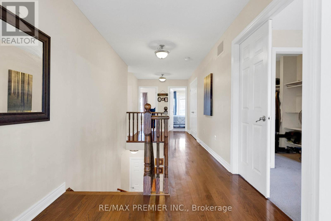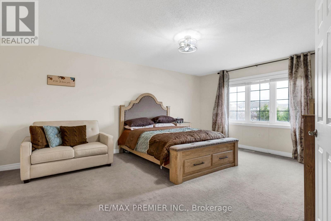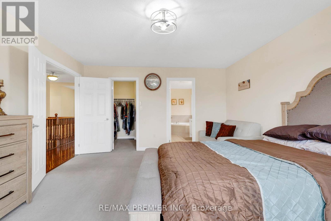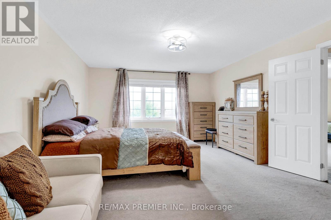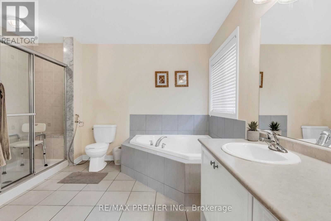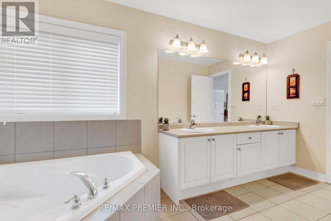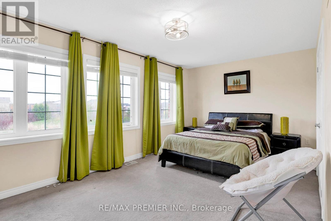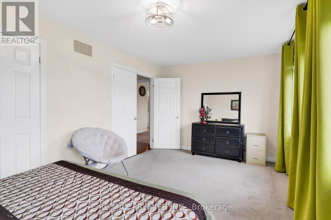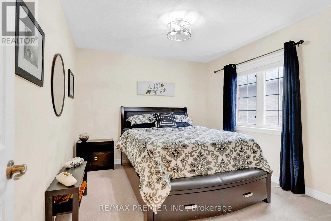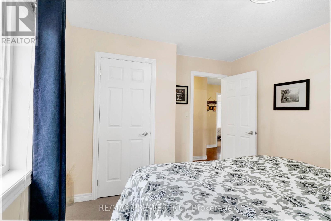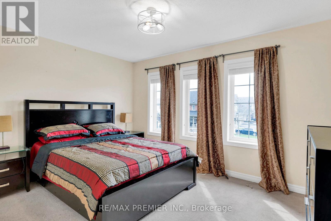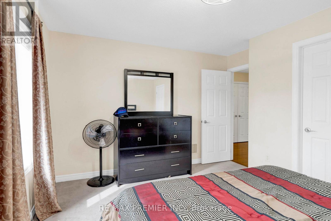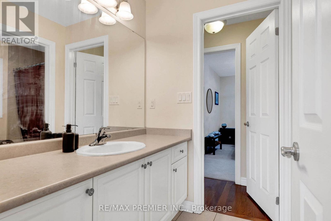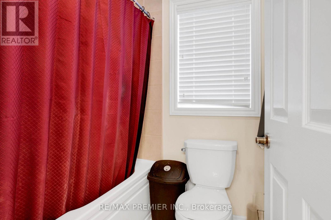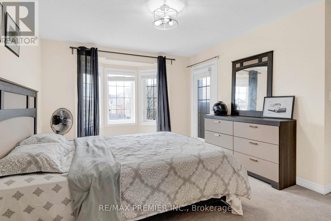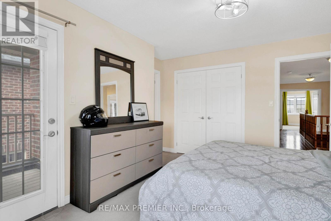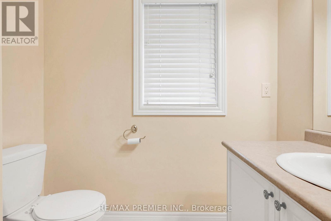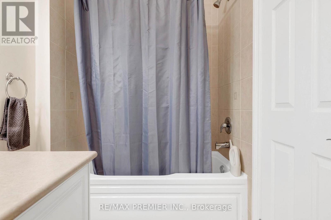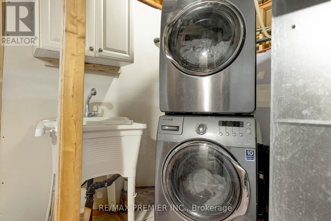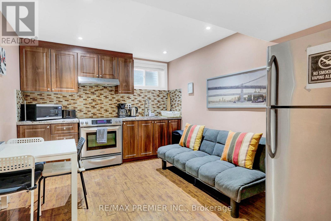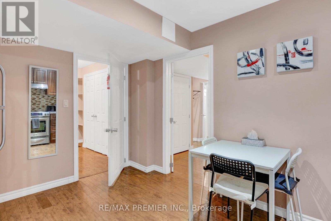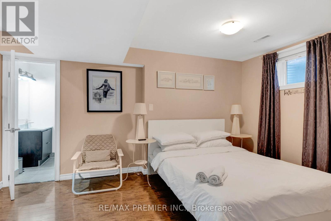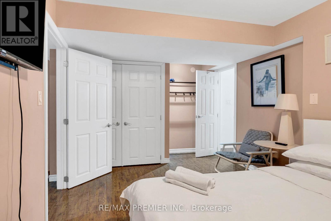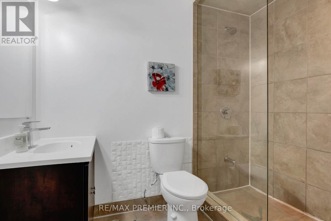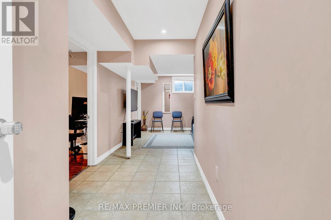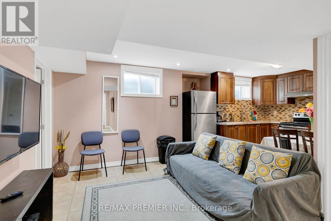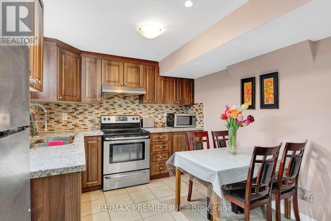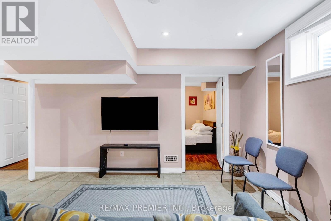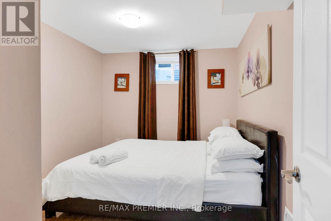9 Twistleton Street Caledon, Ontario L7C 2H1
$1,449,900
Absolutely Gorgeous 5+3 Bedroom, 6 Washroom Detached Home Located In A Desirable Family Friendly Neighborhood On A Premium Lot With No House Behind Offering Privacy And Beautiful Views. Features Double Door Entry, 9Ft Ceilings On Main Floor, Hardwood Floors, And Pot Lights Throughout. Modern Open-Concept Kitchen With Quartz Counters, Extended Cabinets, Centre Island, And Stainless Steel Appliances. Spacious Family Room With Gas Fireplace. Oak StaircaseWith Iron Pickets. Finished Basement With Two Separate Apartments, Each With Its Own Kitchen, Bedroom, Full Washroom, And Private Entrance Great Rental Income Potential. Primary Bedroom With 5Pc Ensuite And Walk-In Closet. Close To Schools, Parks, Transit & All Amenities. (id:61852)
Property Details
| MLS® Number | W12129130 |
| Property Type | Single Family |
| Neigbourhood | SouthFields Village |
| Community Name | Rural Caledon |
| ParkingSpaceTotal | 4 |
Building
| BathroomTotal | 6 |
| BedroomsAboveGround | 5 |
| BedroomsBelowGround | 3 |
| BedroomsTotal | 8 |
| Age | 6 To 15 Years |
| Appliances | Water Meter |
| BasementFeatures | Apartment In Basement, Separate Entrance |
| BasementType | N/a |
| ConstructionStyleAttachment | Detached |
| CoolingType | Central Air Conditioning |
| ExteriorFinish | Brick |
| FireplacePresent | Yes |
| FlooringType | Hardwood |
| FoundationType | Concrete |
| HalfBathTotal | 1 |
| HeatingFuel | Natural Gas |
| HeatingType | Forced Air |
| StoriesTotal | 2 |
| SizeInterior | 3000 - 3500 Sqft |
| Type | House |
| UtilityWater | Municipal Water |
Parking
| Garage |
Land
| Acreage | No |
| Sewer | Sanitary Sewer |
| SizeDepth | 105 Ft |
| SizeFrontage | 45 Ft ,1 In |
| SizeIrregular | 45.1 X 105 Ft |
| SizeTotalText | 45.1 X 105 Ft |
Rooms
| Level | Type | Length | Width | Dimensions |
|---|---|---|---|---|
| Second Level | Bedroom 5 | 2.75 m | 3.16 m | 2.75 m x 3.16 m |
| Second Level | Primary Bedroom | 5.49 m | 3.96 m | 5.49 m x 3.96 m |
| Second Level | Bedroom 2 | 3.35 m | 3.96 m | 3.35 m x 3.96 m |
| Second Level | Bedroom 3 | 4.24 m | 3.23 m | 4.24 m x 3.23 m |
| Second Level | Bedroom 4 | 3.17 m | 3.84 m | 3.17 m x 3.84 m |
| Basement | Bedroom | 3.5 m | 3.16 m | 3.5 m x 3.16 m |
| Basement | Bedroom | 2.9 m | 3.5 m | 2.9 m x 3.5 m |
| Basement | Kitchen | 3.16 m | 2.75 m | 3.16 m x 2.75 m |
| Basement | Bedroom | 3.5 m | 3.42 m | 3.5 m x 3.42 m |
| Main Level | Living Room | 6.4 m | 3.66 m | 6.4 m x 3.66 m |
| Main Level | Dining Room | 6.4 m | 3.66 m | 6.4 m x 3.66 m |
| Main Level | Kitchen | 4.14 m | 3.35 m | 4.14 m x 3.35 m |
| Main Level | Eating Area | 4.14 m | 2.74 m | 4.14 m x 2.74 m |
| Main Level | Family Room | 5.58 m | 3.96 m | 5.58 m x 3.96 m |
| Main Level | Office | 3.17 m | 3.17 m | 3.17 m x 3.17 m |
https://www.realtor.ca/real-estate/28270746/9-twistleton-street-caledon-rural-caledon
Interested?
Contact us for more information
Abid Maqsood
Salesperson
9100 Jane St Bldg L #77
Vaughan, Ontario L4K 0A4
