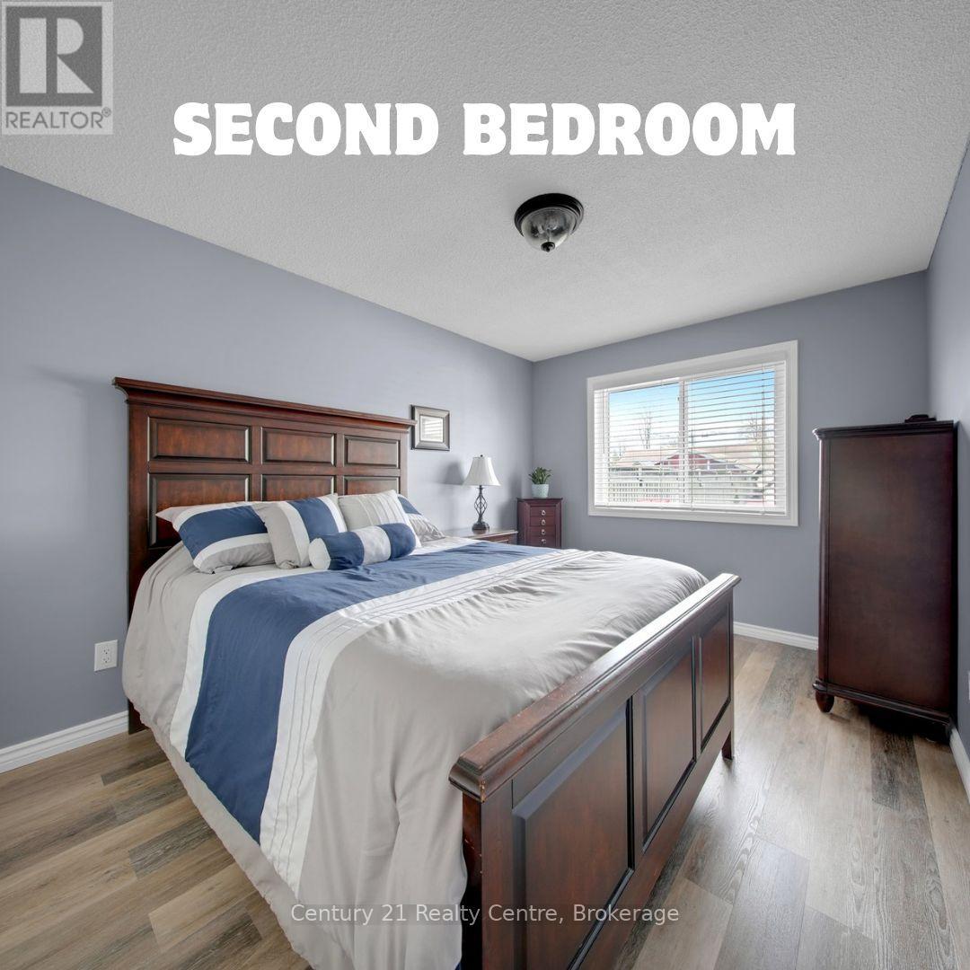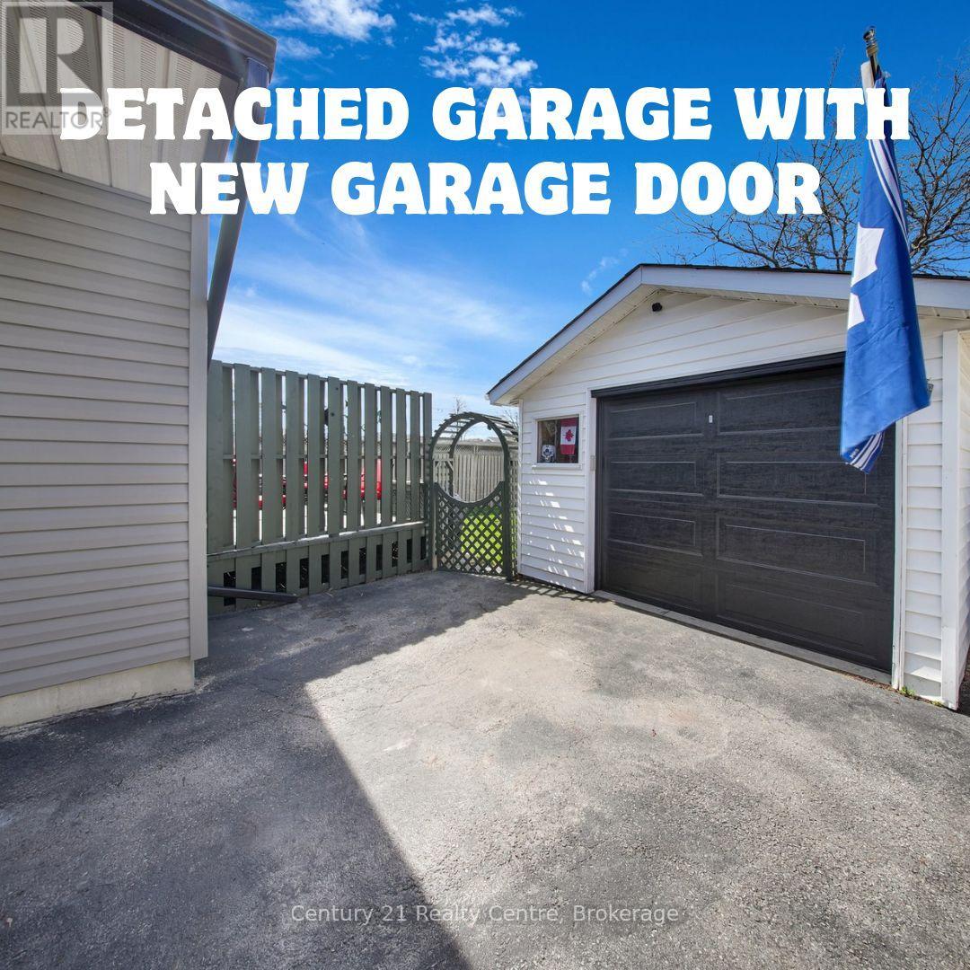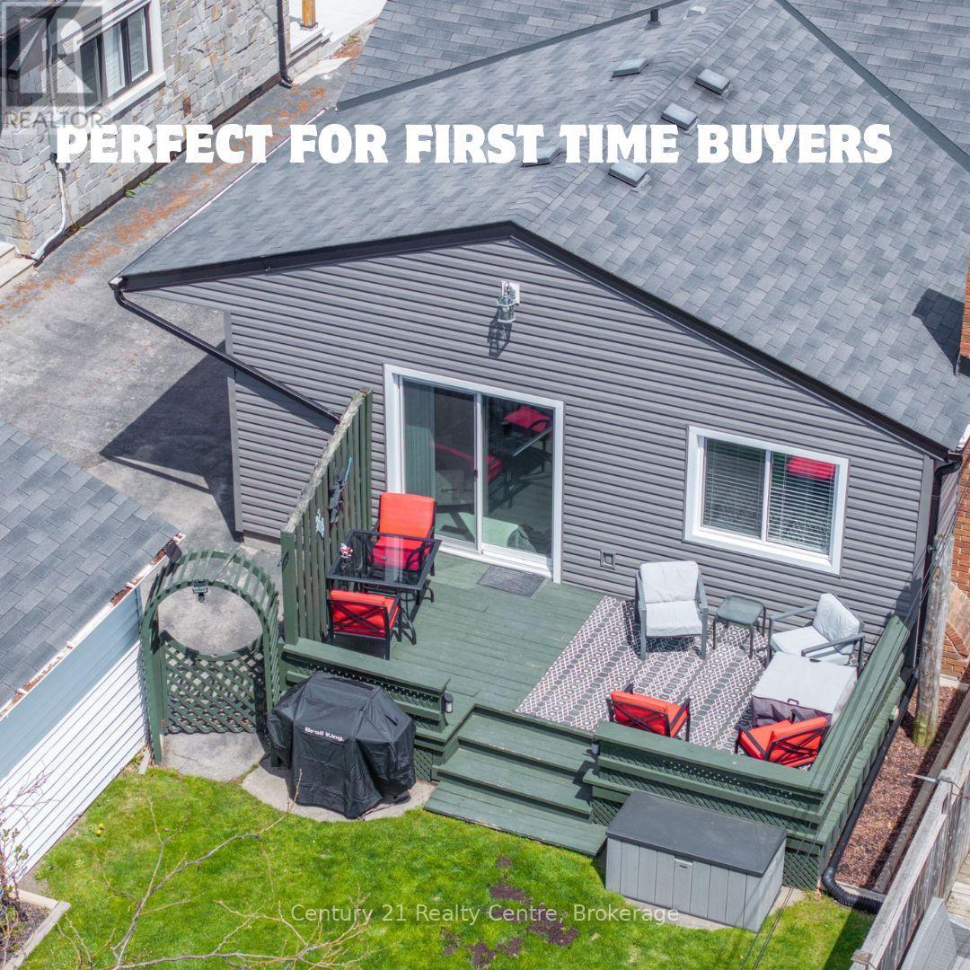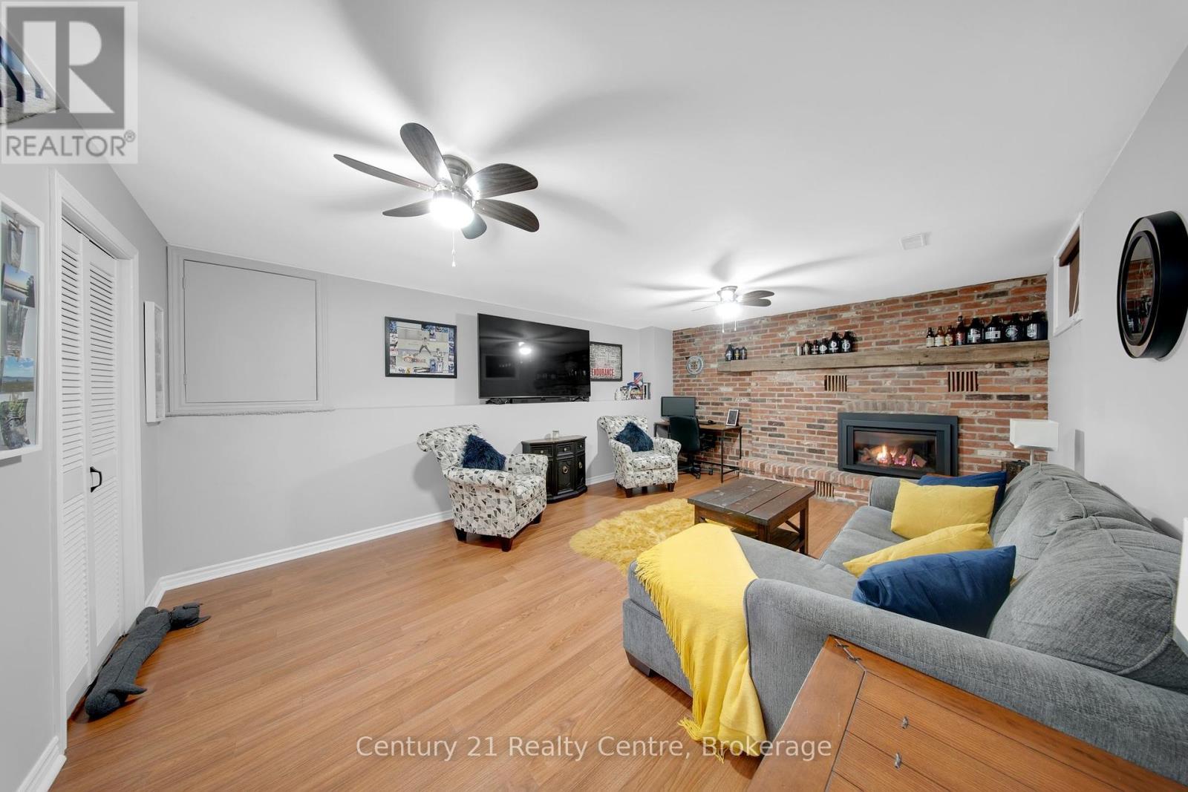9 Sunset Boulevard Brampton, Ontario L6X 1W7
$799,900
Adorable and affordable detached bungalow in the heart of Brampton. 3 Bedrooms, 1 Washroom, Separate Living and Dining Rooms. Very bright completely renovated kitchen with all new S/S Appliances. Cozy Rec room with Gas fireplace perfect for late night movies or entertaining guests. Freshly Painted, Huge Lot 40*125ft. New Front door with keyless entry, New Back door and sliding Patio Door, All new Windows, New vinyl Siding throughout, new Eaves/Fascia. New Garage Door & Opener. All Exterior Lights replaced, New Washer/Dryer, Two new Sump pumps and tankless water heater, Fuse Panel upgraded to breakers, Gas insert Replaced on fireplace. Crawl space for Extra Storage. Huge backyard with beautiful deck perfect for summer BBQ's. Detached Garage and garden Shed with Electricity. Convenient Location. (id:61852)
Open House
This property has open houses!
1:00 pm
Ends at:4:00 pm
Property Details
| MLS® Number | W12122735 |
| Property Type | Single Family |
| Community Name | Brampton West |
| AmenitiesNearBy | Park, Place Of Worship, Schools |
| Features | Sump Pump |
| ParkingSpaceTotal | 4 |
| Structure | Patio(s) |
Building
| BathroomTotal | 1 |
| BedroomsAboveGround | 3 |
| BedroomsTotal | 3 |
| Amenities | Fireplace(s) |
| Appliances | Garage Door Opener Remote(s), Dishwasher, Dryer, Stove, Washer, Refrigerator |
| ArchitecturalStyle | Bungalow |
| BasementDevelopment | Finished |
| BasementType | N/a (finished) |
| ConstructionStyleAttachment | Detached |
| CoolingType | Central Air Conditioning |
| ExteriorFinish | Vinyl Siding |
| FireplacePresent | Yes |
| FireplaceTotal | 1 |
| FoundationType | Block |
| HeatingFuel | Natural Gas |
| HeatingType | Forced Air |
| StoriesTotal | 1 |
| SizeInterior | 700 - 1100 Sqft |
| Type | House |
| UtilityWater | Municipal Water |
Parking
| Detached Garage | |
| Garage |
Land
| Acreage | No |
| LandAmenities | Park, Place Of Worship, Schools |
| LandscapeFeatures | Landscaped |
| Sewer | Sanitary Sewer |
| SizeDepth | 125 Ft |
| SizeFrontage | 40 Ft |
| SizeIrregular | 40 X 125 Ft |
| SizeTotalText | 40 X 125 Ft |
Rooms
| Level | Type | Length | Width | Dimensions |
|---|---|---|---|---|
| Lower Level | Great Room | 5.97 m | 4.29 m | 5.97 m x 4.29 m |
| Main Level | Living Room | 4.9 m | 4.29 m | 4.9 m x 4.29 m |
| Main Level | Dining Room | 4.75 m | 4.6 m | 4.75 m x 4.6 m |
| Main Level | Kitchen | 3.56 m | 2.28 m | 3.56 m x 2.28 m |
| Main Level | Bedroom | 3.56 m | 3.23 m | 3.56 m x 3.23 m |
| Main Level | Bedroom 2 | 4.29 m | 2.74 m | 4.29 m x 2.74 m |
| Main Level | Bedroom 3 | 3.38 m | 2.46 m | 3.38 m x 2.46 m |
| Main Level | Bathroom | 3.56 m | 1.61 m | 3.56 m x 1.61 m |
https://www.realtor.ca/real-estate/28256892/9-sunset-boulevard-brampton-brampton-west-brampton-west
Interested?
Contact us for more information
Anubhav Sharma
Broker
8550 Airport Road Unit B
Brampton, Ontario L6T 5A3










































