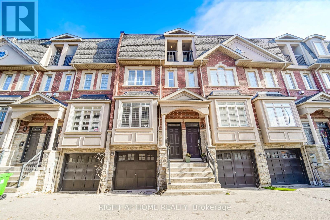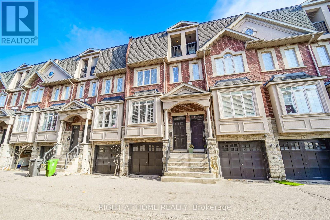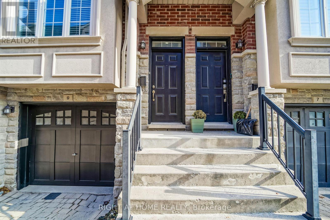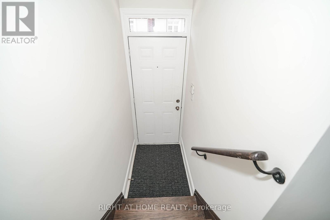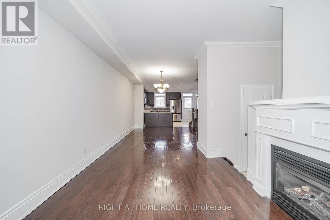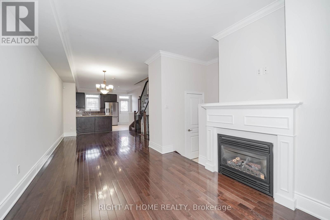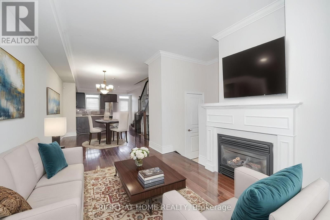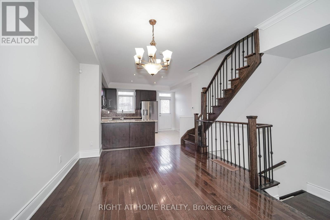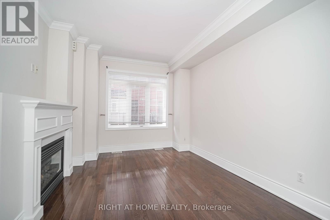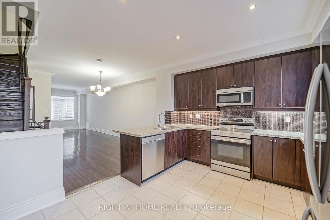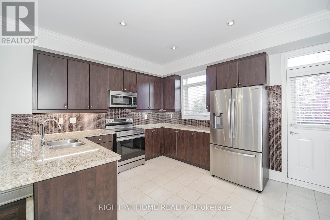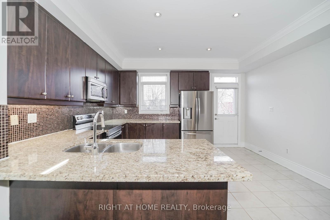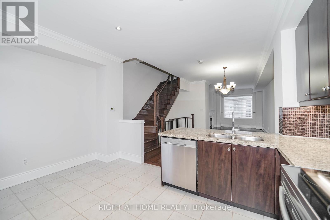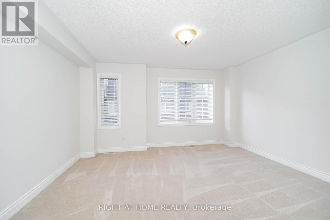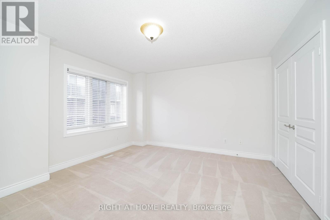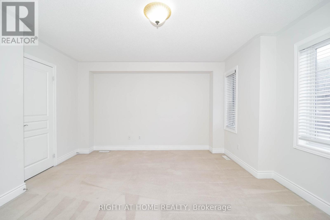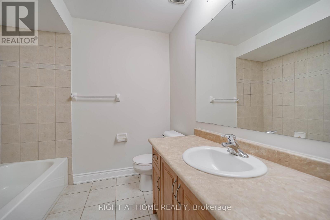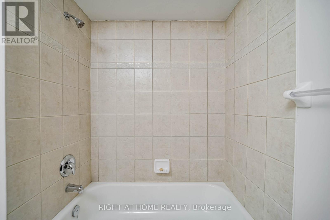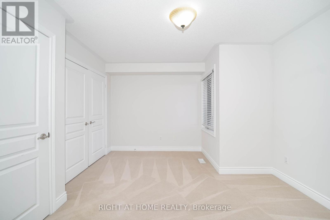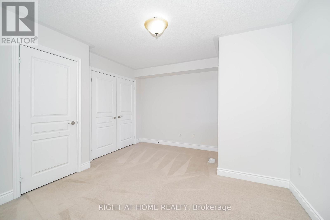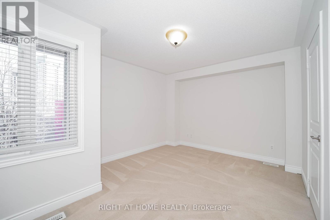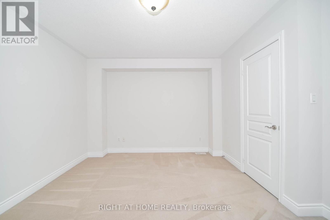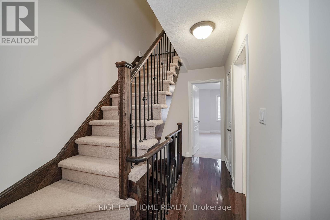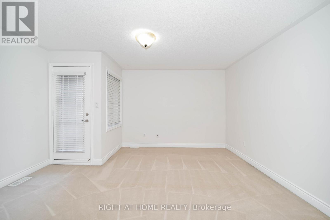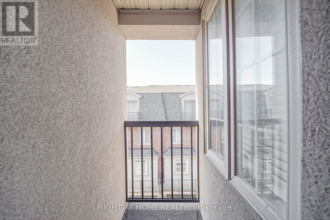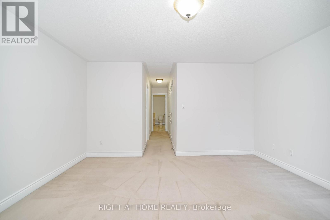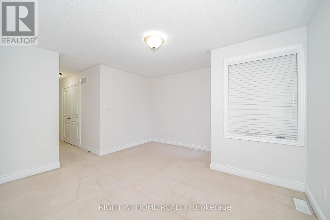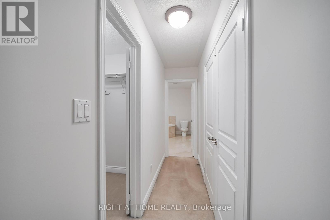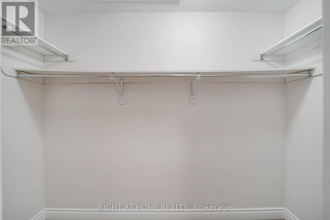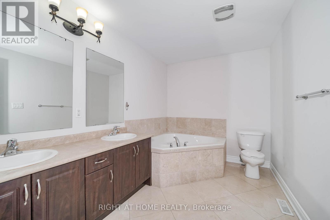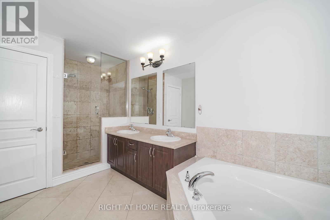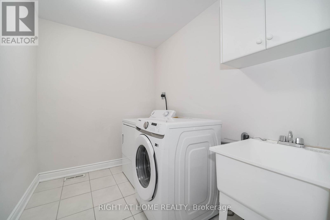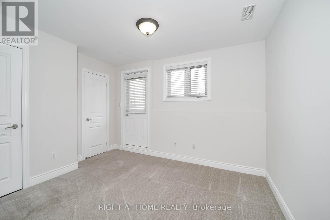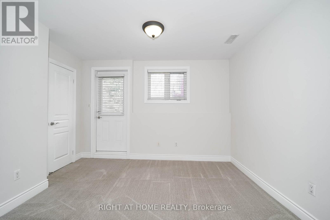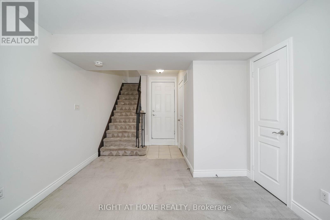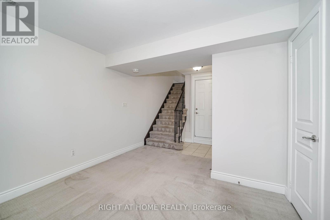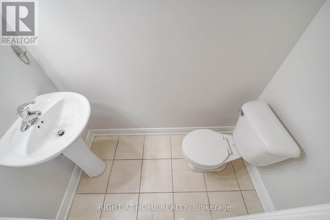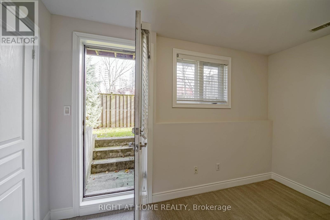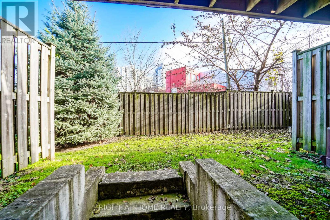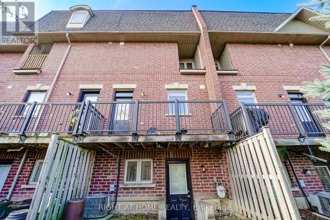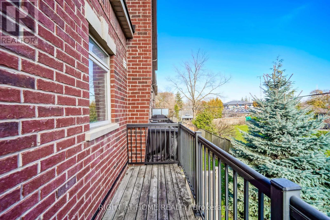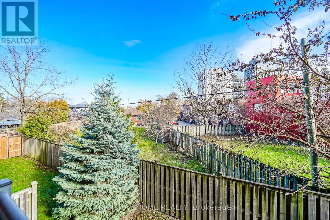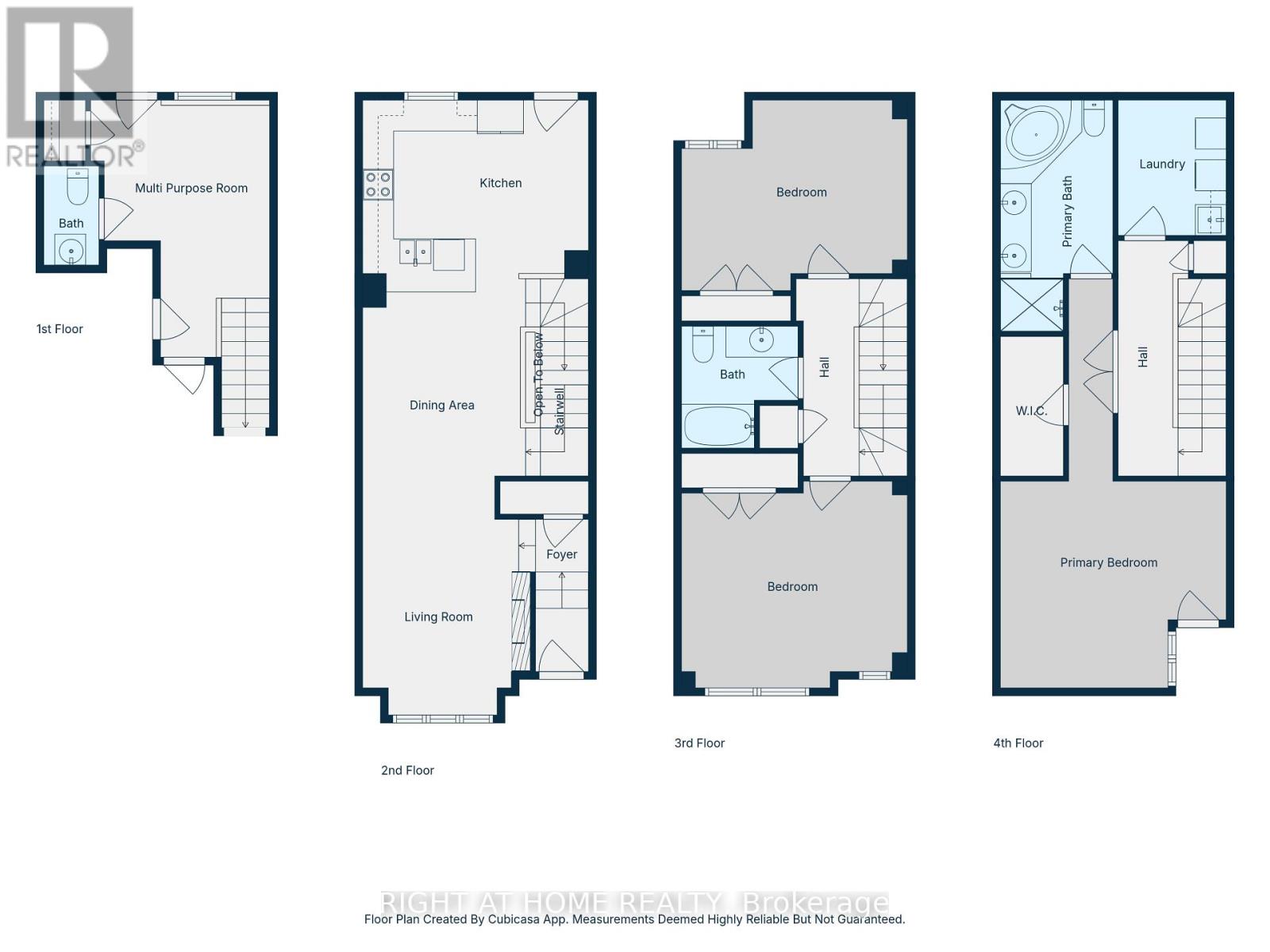9 Streight Lane Toronto, Ontario M9B 0A3
$999,000
Executive freehold townhome nestled in the highly sought-after Islington Village community, where luxury living meets urban convenience. This stunning home features 3 bedrooms and 3 bathrooms, freshly painted throughout, with a finished lower level that includes a versatile multi-purpose room, powder room, closet, and a walkout to the fully private backyard. The open-concept gourmet kitchen is equipped with stainless steel appliances, a breakfast bar and offers direct access to a private rear deck with no homes directly behind. The main floor provides a bright and spacious living area, enhanced by large windows, hardwood flooring, and a cozy gas fireplace. The second level features two well-appointed bedrooms and a dedicated full bathroom. The expansive primary suite occupies the top floor and includes a large walk-in closet, a private balcony, an en-suite bathroom with a soaker tub, and a generous laundry room. Additional features include a private built-in garage with a storage room, offering both convenience and security. (id:61852)
Open House
This property has open houses!
2:00 pm
Ends at:4:00 pm
2:00 pm
Ends at:4:00 pm
Property Details
| MLS® Number | W12568320 |
| Property Type | Single Family |
| Neigbourhood | Islington |
| Community Name | Islington-City Centre West |
| AmenitiesNearBy | Park, Public Transit |
| EquipmentType | None |
| Features | Cul-de-sac |
| ParkingSpaceTotal | 1 |
| RentalEquipmentType | None |
| Structure | Deck |
Building
| BathroomTotal | 3 |
| BedroomsAboveGround | 3 |
| BedroomsTotal | 3 |
| Age | 6 To 15 Years |
| Amenities | Fireplace(s) |
| Appliances | Garage Door Opener Remote(s), Water Heater, Dishwasher, Dryer, Microwave, Range, Stove, Washer, Window Coverings, Refrigerator |
| BasementDevelopment | Finished |
| BasementFeatures | Walk Out |
| BasementType | N/a (finished) |
| ConstructionStyleAttachment | Attached |
| CoolingType | Central Air Conditioning |
| ExteriorFinish | Brick, Stucco |
| FireplacePresent | Yes |
| FireplaceTotal | 1 |
| FlooringType | Hardwood, Carpeted, Tile |
| FoundationType | Concrete |
| HalfBathTotal | 1 |
| HeatingFuel | Natural Gas |
| HeatingType | Forced Air |
| StoriesTotal | 3 |
| SizeInterior | 1500 - 2000 Sqft |
| Type | Row / Townhouse |
| UtilityWater | Municipal Water |
Parking
| Garage |
Land
| Acreage | No |
| FenceType | Fenced Yard |
| LandAmenities | Park, Public Transit |
| Sewer | Sanitary Sewer |
| SizeDepth | 65 Ft |
| SizeFrontage | 15 Ft ,3 In |
| SizeIrregular | 15.3 X 65 Ft |
| SizeTotalText | 15.3 X 65 Ft |
Rooms
| Level | Type | Length | Width | Dimensions |
|---|---|---|---|---|
| Second Level | Bedroom | 3.95 m | 4.4 m | 3.95 m x 4.4 m |
| Second Level | Bedroom 2 | 3.62 m | 4.39 m | 3.62 m x 4.39 m |
| Second Level | Bathroom | 2.33 m | 2.26 m | 2.33 m x 2.26 m |
| Third Level | Primary Bedroom | 3.97 m | 4.39 m | 3.97 m x 4.39 m |
| Third Level | Bathroom | 4.4 m | 2.31 m | 4.4 m x 2.31 m |
| Third Level | Laundry Room | 2.64 m | 1.98 m | 2.64 m x 1.98 m |
| Basement | Media | 5.2 m | 3.6 m | 5.2 m x 3.6 m |
| Main Level | Living Room | 4.57 m | 2.63 m | 4.57 m x 2.63 m |
| Main Level | Dining Room | 4.13 m | 3.34 m | 4.13 m x 3.34 m |
| Main Level | Kitchen | 3.41 m | 4.4 m | 3.41 m x 4.4 m |
Utilities
| Cable | Available |
| Electricity | Installed |
| Sewer | Installed |
Interested?
Contact us for more information
Ali Komeilian
Salesperson
1396 Don Mills Rd Unit B-121
Toronto, Ontario M3B 0A7
