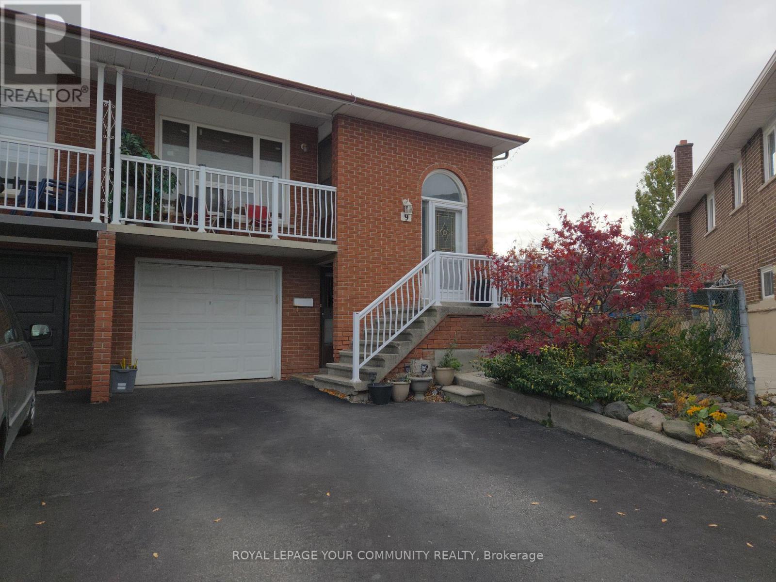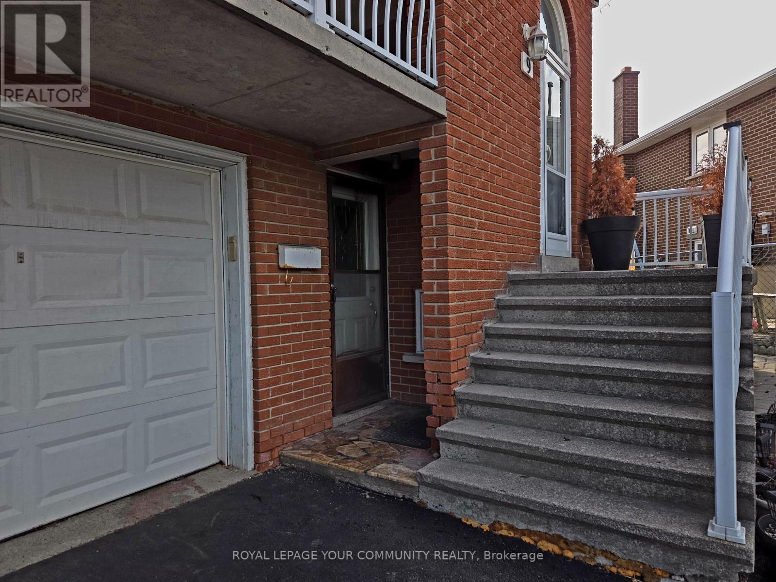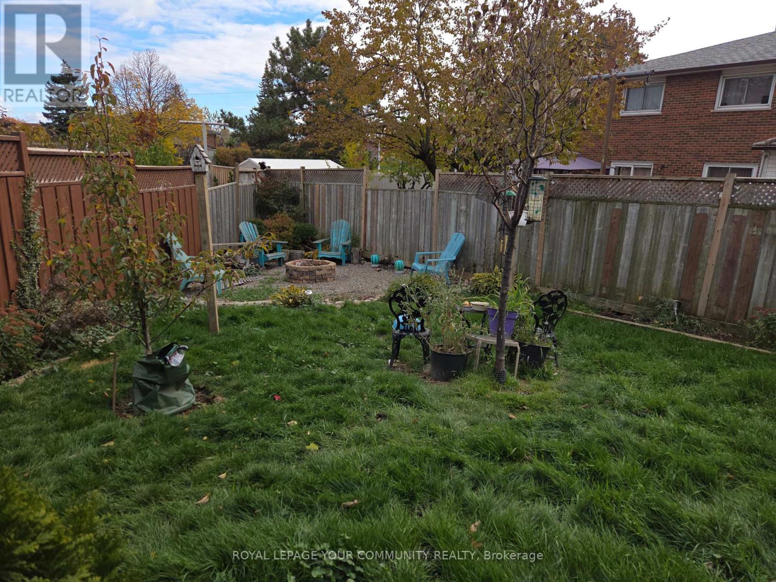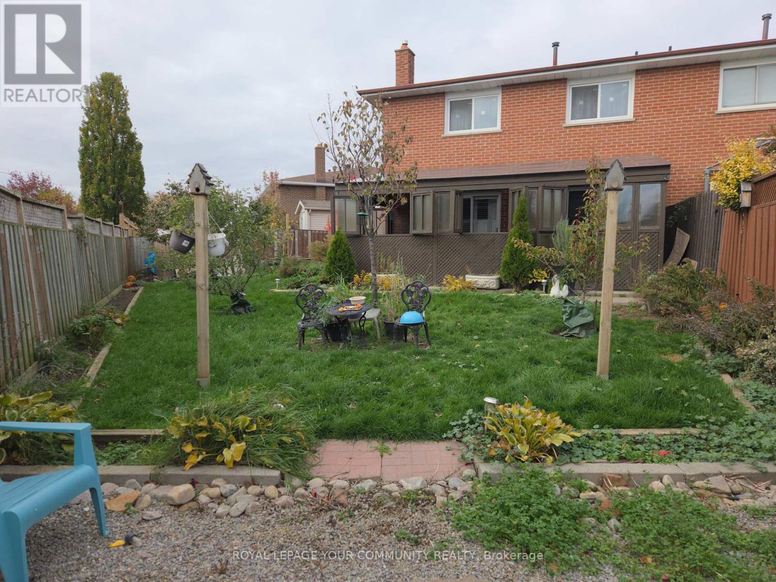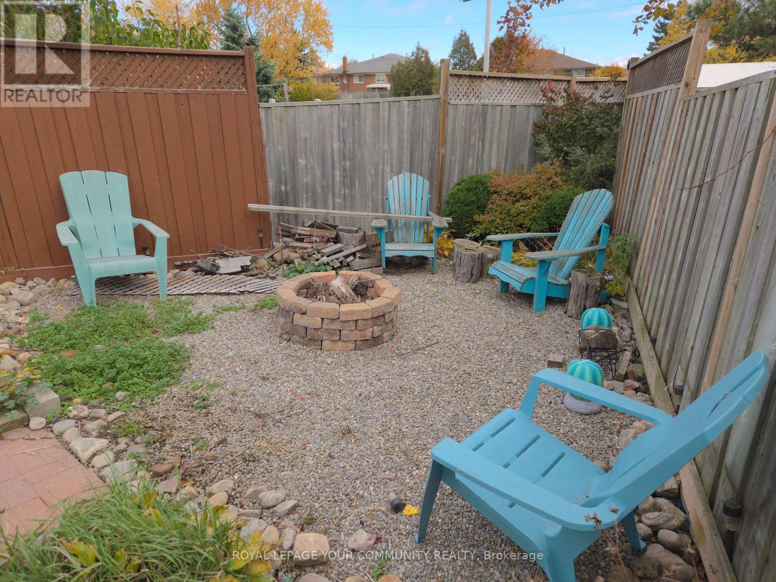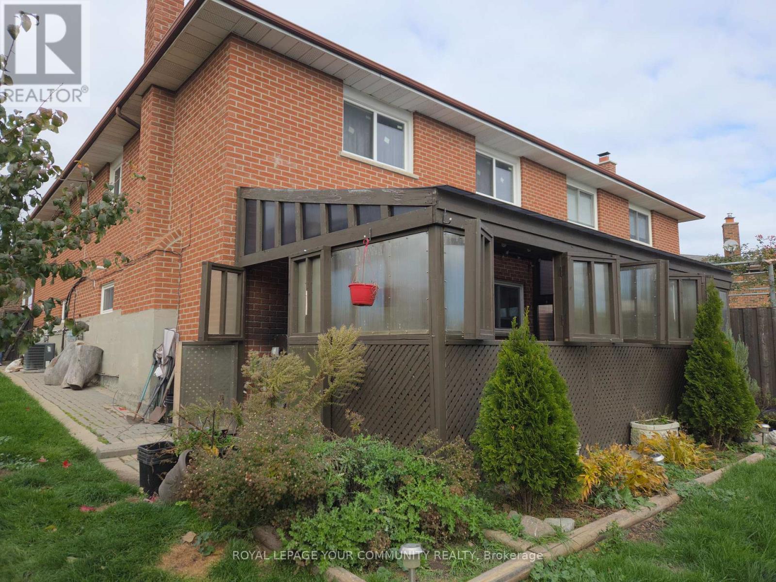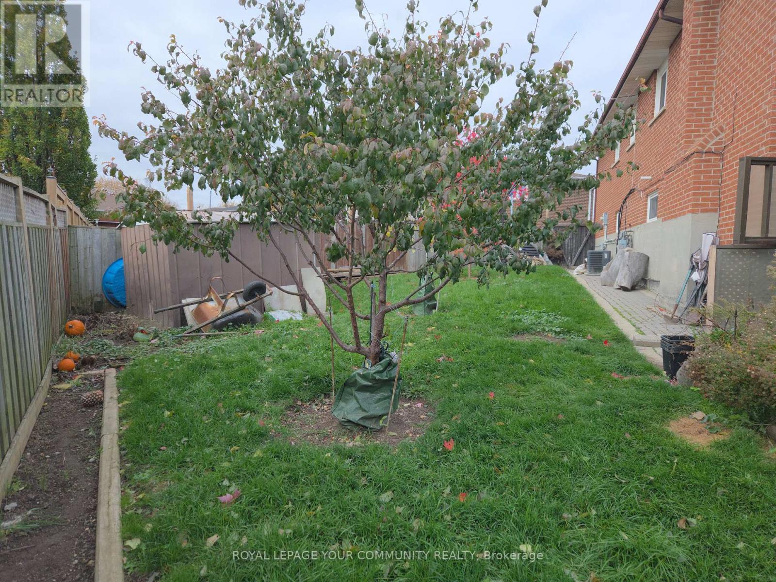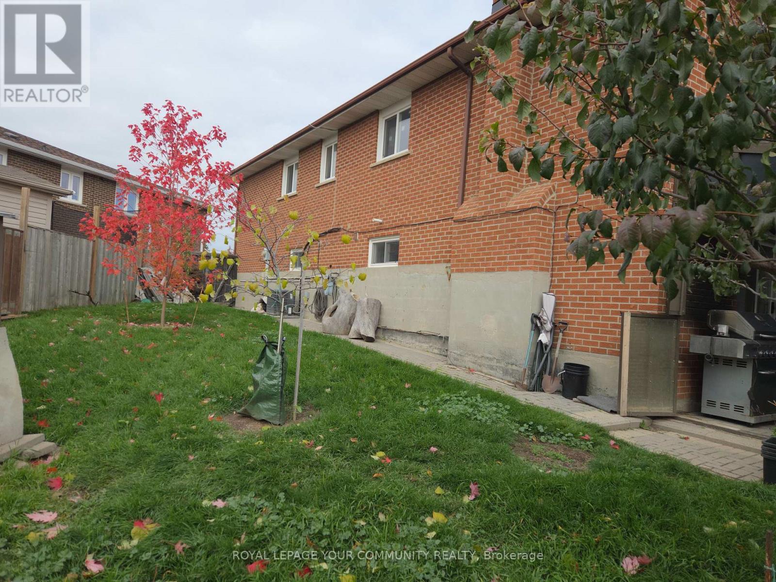9 Stocco Court Vaughan, Ontario L4L 2X9
$969,000
Welcome to this well-situated raised bungalow nestled on a quiet cul-de-sac in one of Woodbridge's most sought-after neighbourhoods. Featuring 3 spacious bedrooms and 2 bathrooms, this home offers incredible potential for renovators, investors, or anyone looking to create their dream home. The bright and airy layout includes a raised lower level with above-ground windows, allowing plenty of natural light throughout. A separate front entrance to the basement provides an ideal setup for a potential in-law suite or rental opportunity making this property a delight. Sitting on a generous lot, the backyard is perfect for relaxing or entertaining with its fire pit area and covered patio, offering a blend of comfort and outdoor enjoyment. Located just minutes from schools, parks, shopping, and transit, this home combines a peaceful setting with convenience at your doorstep. With solid bones and endless possibilities, this is the perfect opportunity to add value and make it your own. Don't miss this rare chance to own on a quiet street in prime Woodbridge! (id:61852)
Property Details
| MLS® Number | N12525786 |
| Property Type | Single Family |
| Community Name | West Woodbridge |
| ParkingSpaceTotal | 3 |
Building
| BathroomTotal | 2 |
| BedroomsAboveGround | 3 |
| BedroomsBelowGround | 1 |
| BedroomsTotal | 4 |
| Age | 31 To 50 Years |
| Amenities | Fireplace(s) |
| Appliances | Water Meter, All |
| ArchitecturalStyle | Raised Bungalow |
| BasementDevelopment | Finished |
| BasementFeatures | Walk Out, Separate Entrance |
| BasementType | N/a (finished), N/a |
| ConstructionStyleAttachment | Semi-detached |
| CoolingType | Central Air Conditioning |
| ExteriorFinish | Brick |
| FireplacePresent | Yes |
| FireplaceTotal | 1 |
| FlooringType | Ceramic, Hardwood |
| FoundationType | Poured Concrete |
| HeatingFuel | Natural Gas |
| HeatingType | Forced Air |
| StoriesTotal | 1 |
| SizeInterior | 1100 - 1500 Sqft |
| Type | House |
| UtilityWater | Municipal Water |
Parking
| Garage |
Land
| Acreage | No |
| Sewer | Sanitary Sewer |
| SizeDepth | 119 Ft ,1 In |
| SizeFrontage | 18 Ft ,10 In |
| SizeIrregular | 18.9 X 119.1 Ft ; Irregular As Per Geowarehouse |
| SizeTotalText | 18.9 X 119.1 Ft ; Irregular As Per Geowarehouse |
Rooms
| Level | Type | Length | Width | Dimensions |
|---|---|---|---|---|
| Basement | Kitchen | 5.09 m | 3.23 m | 5.09 m x 3.23 m |
| Basement | Family Room | 4.43 m | 3.62 m | 4.43 m x 3.62 m |
| Basement | Bedroom | 4.03 m | 2.18 m | 4.03 m x 2.18 m |
| Main Level | Kitchen | 3.75 m | 2.48 m | 3.75 m x 2.48 m |
| Main Level | Eating Area | 3.19 m | 2.38 m | 3.19 m x 2.38 m |
| Main Level | Dining Room | 2.99 m | 2.77 m | 2.99 m x 2.77 m |
| Main Level | Living Room | 4.45 m | 3.58 m | 4.45 m x 3.58 m |
| Main Level | Bedroom | 4.13 m | 2.98 m | 4.13 m x 2.98 m |
| Main Level | Bedroom 2 | 3.79 m | 3.02 m | 3.79 m x 3.02 m |
| Main Level | Bedroom 3 | 3.04 m | 2.75 m | 3.04 m x 2.75 m |
Utilities
| Cable | Installed |
| Electricity | Installed |
| Sewer | Installed |
https://www.realtor.ca/real-estate/29084397/9-stocco-court-vaughan-west-woodbridge-west-woodbridge
Interested?
Contact us for more information
Joseph Cartaginese
Broker
12942 Keele Street
King City, Ontario L7B 1H8
Paula Perri
Broker
12942 Keele Street
King City, Ontario L7B 1H8
