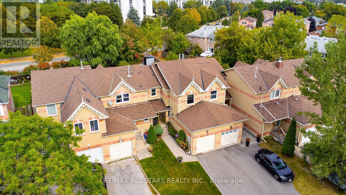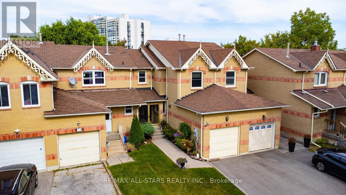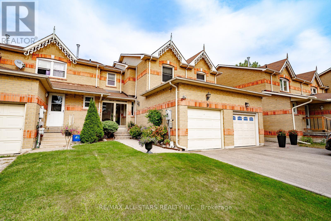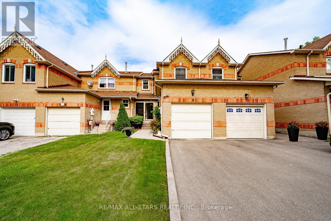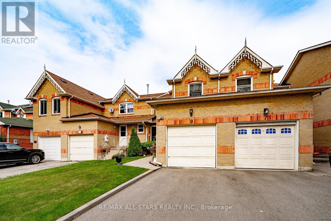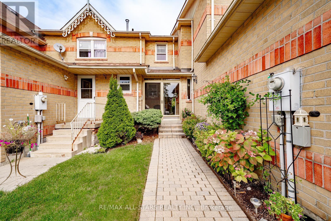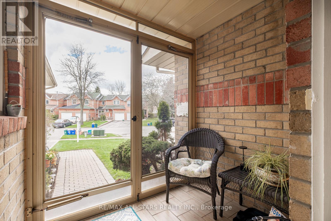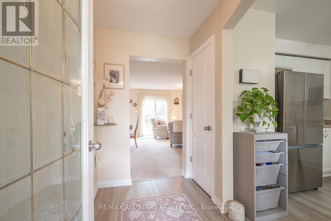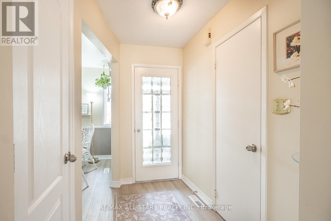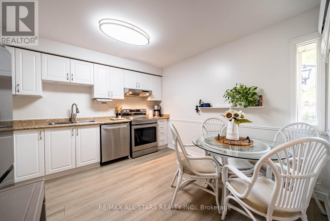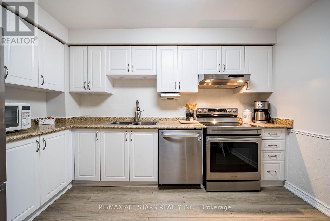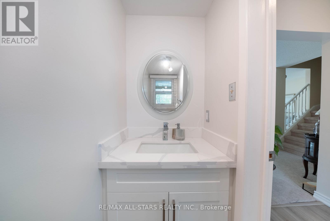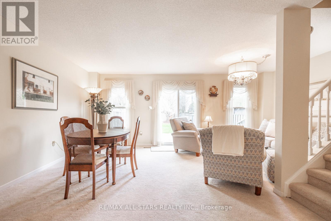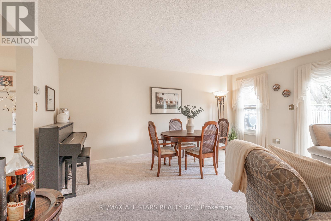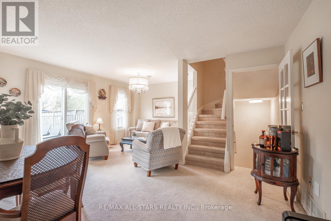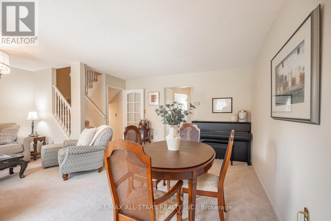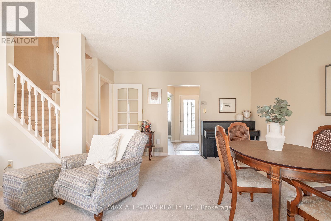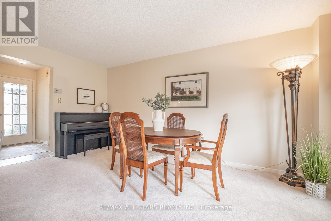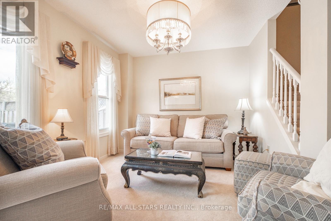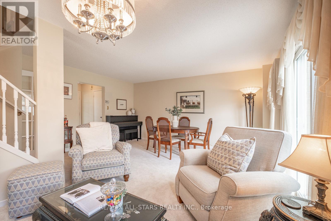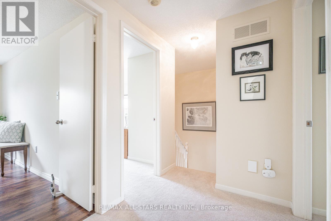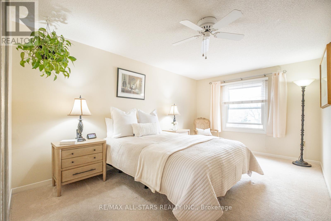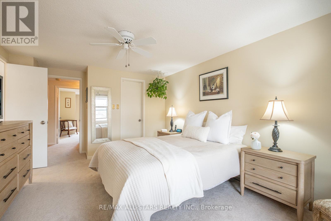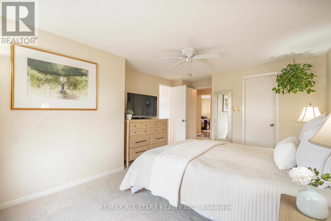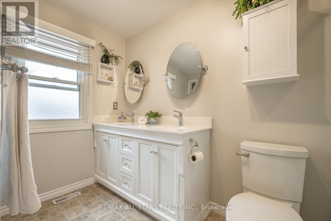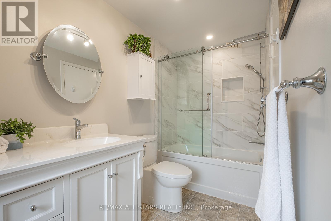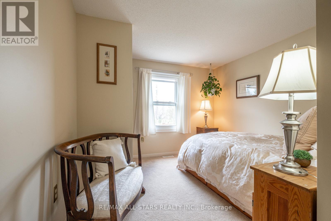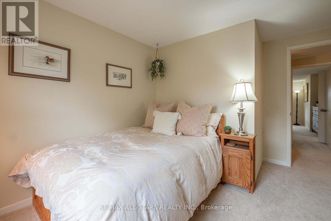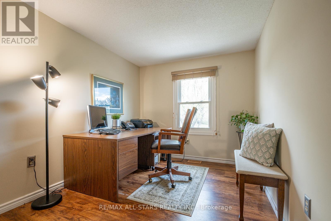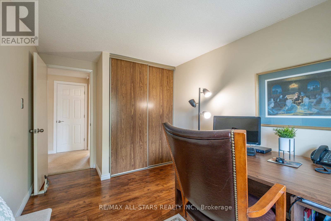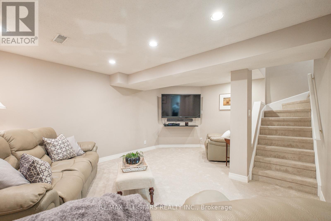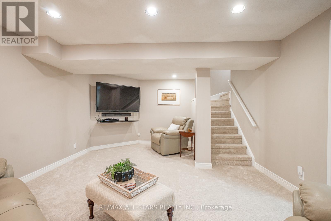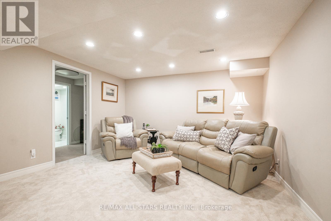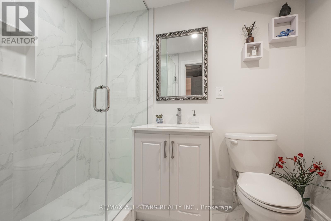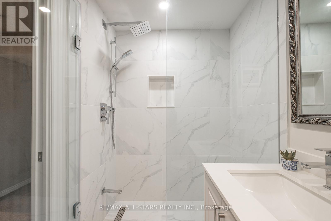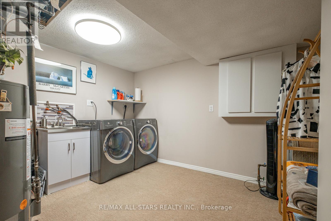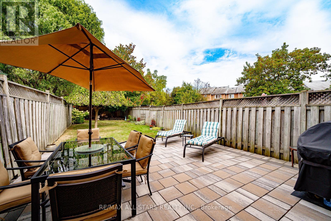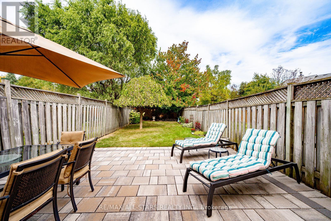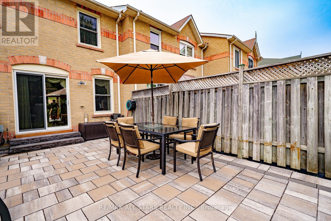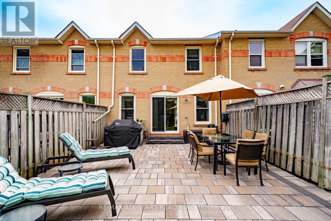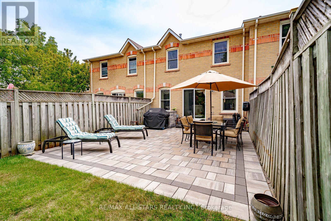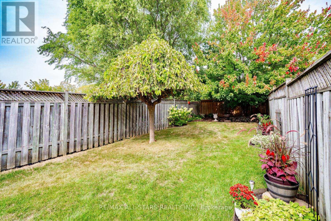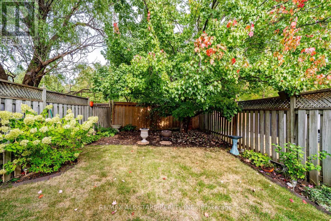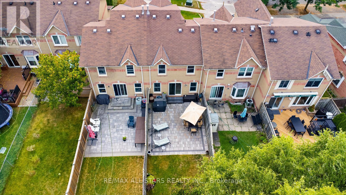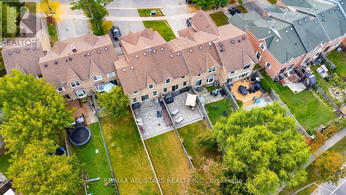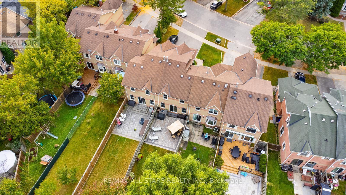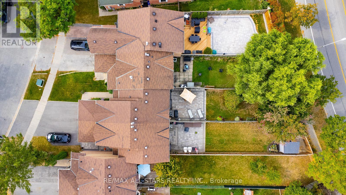9 Steepleview Crescent Richmond Hill, Ontario L4C 9R1
$995,000
Prime Richmond Hill Location at 9 Steepleview Crescent, a beautifully cared-for freehold townhome in one of a desirable and sought after neighbourhood. This 3-bedroom, 3-bathroom home is designed for comfort and everyday living, with thoughtful updates and a bright, functional layout. Step inside through the enclosed front porch a perfect spot to enjoy your morning coffee. The kitchen features stainless steel appliances, plenty of counter and cabinet space, and an eat-in area. The open-concept living and dining room offers a warm, welcoming atmosphere, with large windows overlooking the private, landscaped backyard. Upstairs, the spacious primary suite includes a large closet and access to a stylish 5-piece semi-ensuite. Two additional bedrooms provide flexibility for family, guests, or a home office.The finished basement extends the living space, complete with new Berber carpeting, a 3-piece bathroom, and a versatile recreation area ideal for a media room, gym, or playroom. The laundry area is neatly tucked away with generous storage. Enjoy outdoor living in the extra-deep backyard (142 ft+), featuring a stone patio and beautifully maintained gardens perfect for entertaining or relaxing. Major updates include a newer roof (May 2025), offering peace of mind for years to come.This is a home you'll want to see in person! (id:61852)
Property Details
| MLS® Number | N12410853 |
| Property Type | Single Family |
| Neigbourhood | Yongehurst |
| Community Name | North Richvale |
| EquipmentType | Water Heater |
| ParkingSpaceTotal | 3 |
| RentalEquipmentType | Water Heater |
Building
| BathroomTotal | 3 |
| BedroomsAboveGround | 3 |
| BedroomsTotal | 3 |
| Appliances | Dishwasher, Dryer, Stove, Washer, Window Coverings, Refrigerator |
| BasementDevelopment | Finished |
| BasementType | N/a (finished) |
| ConstructionStyleAttachment | Attached |
| CoolingType | Central Air Conditioning |
| ExteriorFinish | Brick |
| FoundationType | Concrete |
| HalfBathTotal | 1 |
| HeatingFuel | Natural Gas |
| HeatingType | Forced Air |
| StoriesTotal | 2 |
| SizeInterior | 1100 - 1500 Sqft |
| Type | Row / Townhouse |
| UtilityWater | Municipal Water |
Parking
| Attached Garage | |
| Garage |
Land
| Acreage | No |
| Sewer | Sanitary Sewer |
| SizeDepth | 140 Ft ,8 In |
| SizeFrontage | 21 Ft ,3 In |
| SizeIrregular | 21.3 X 140.7 Ft |
| SizeTotalText | 21.3 X 140.7 Ft |
Rooms
| Level | Type | Length | Width | Dimensions |
|---|---|---|---|---|
| Second Level | Primary Bedroom | 5.31 m | 3.6 m | 5.31 m x 3.6 m |
| Second Level | Bedroom 2 | 4.03 m | 3.14 m | 4.03 m x 3.14 m |
| Second Level | Bedroom 3 | 4.02 m | 2.62 m | 4.02 m x 2.62 m |
| Lower Level | Recreational, Games Room | 5.69 m | 4 m | 5.69 m x 4 m |
| Main Level | Living Room | 5.88 m | 5.04 m | 5.88 m x 5.04 m |
| Main Level | Dining Room | 5.88 m | 5.04 m | 5.88 m x 5.04 m |
| Main Level | Kitchen | 3.76 m | 3.56 m | 3.76 m x 3.56 m |
Interested?
Contact us for more information
Dolores Trentadue
Salesperson
155 Mostar St #1-2
Stouffville, Ontario L4A 0G2
Sonya Torres
Salesperson
155 Mostar St #1-2
Stouffville, Ontario L4A 0G2
Bridget Michelle Manu
Broker
155 Mostar St #1-2
Stouffville, Ontario L4A 0G2
Leslie Anne Black
Salesperson
155 Mostar St #1-2
Stouffville, Ontario L4A 0G2
