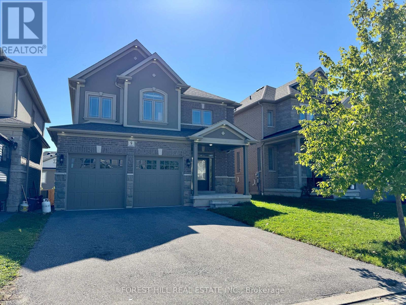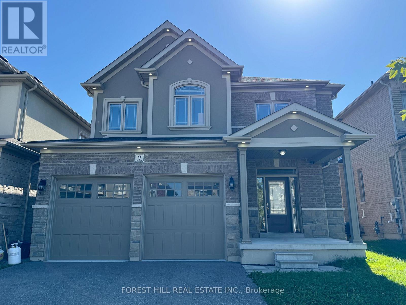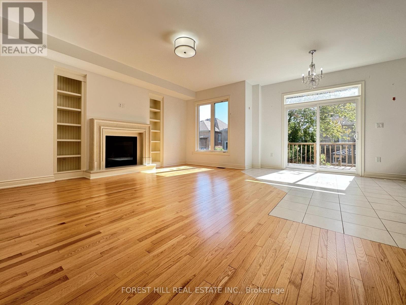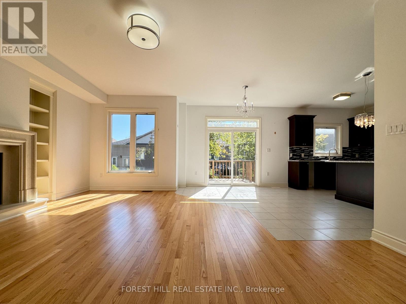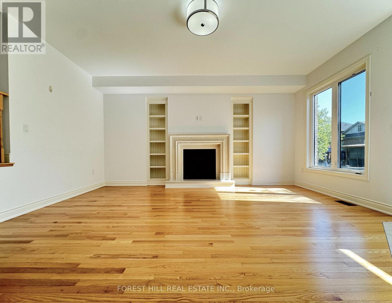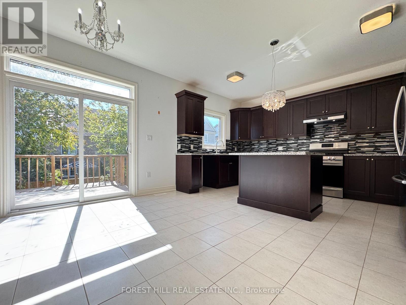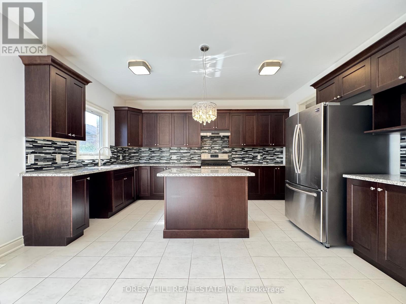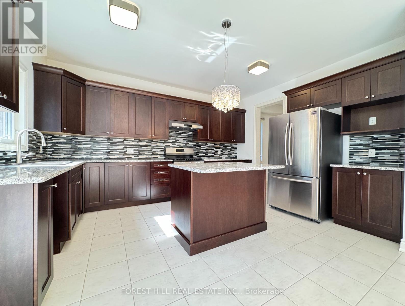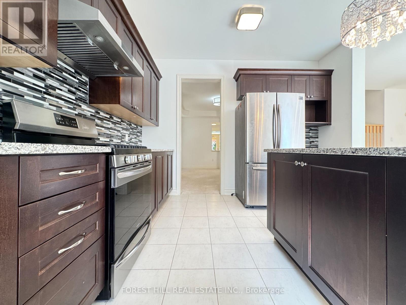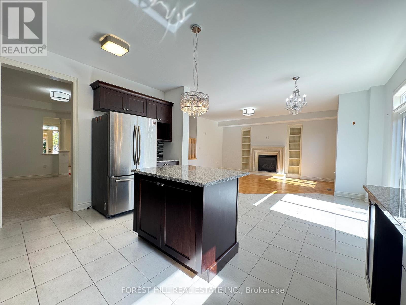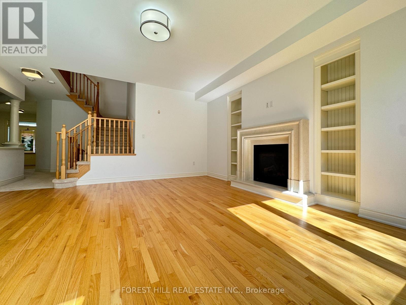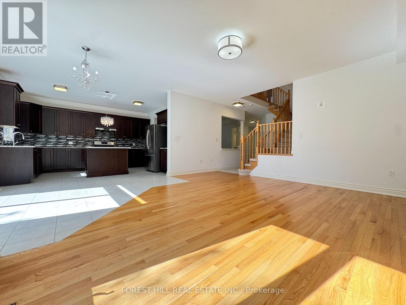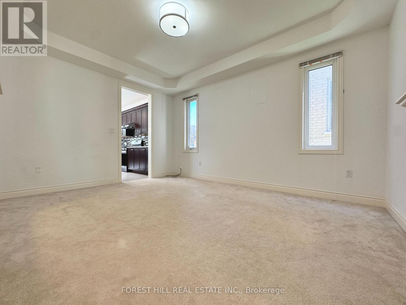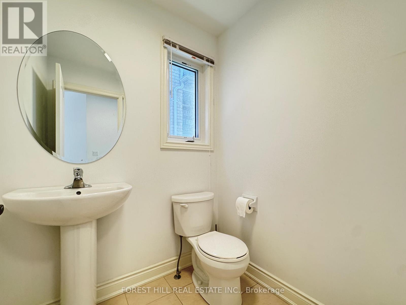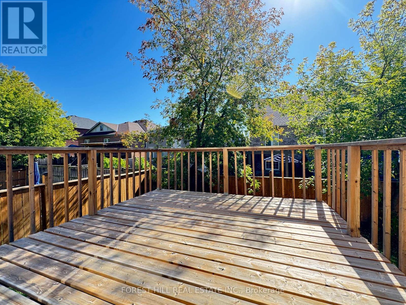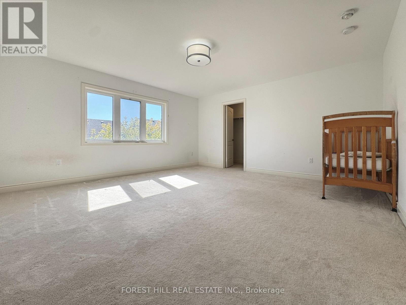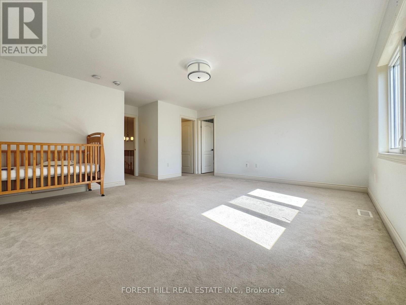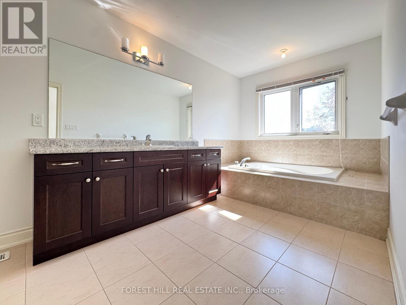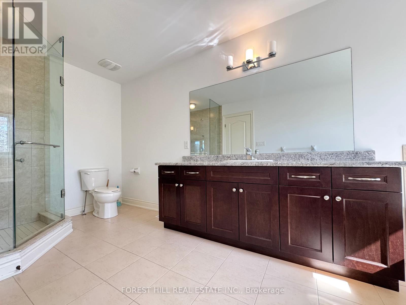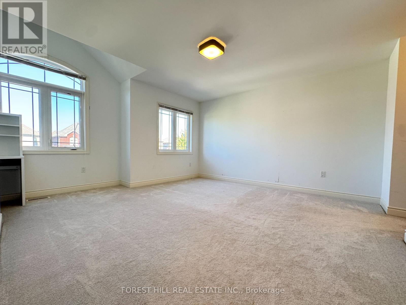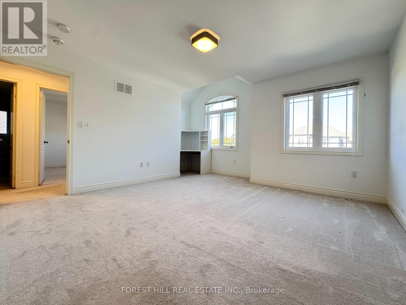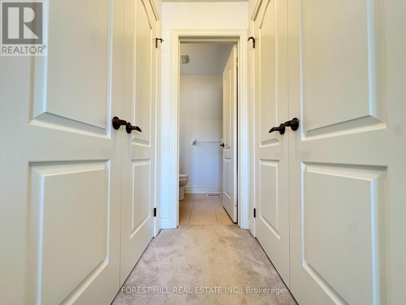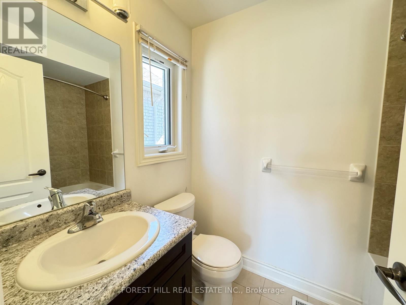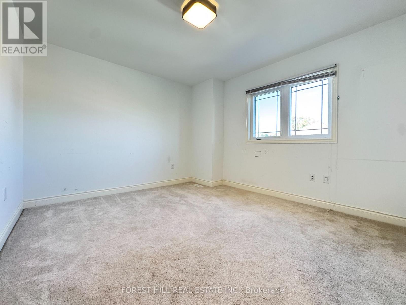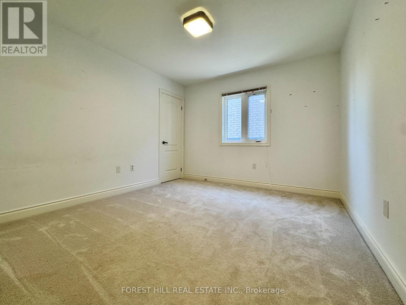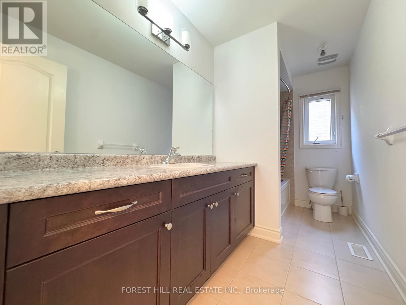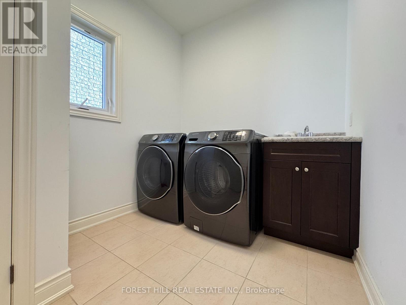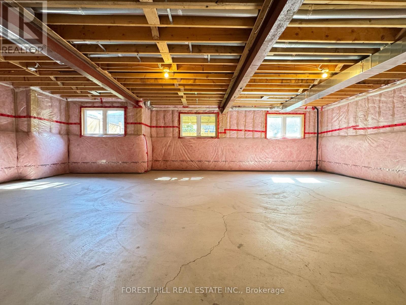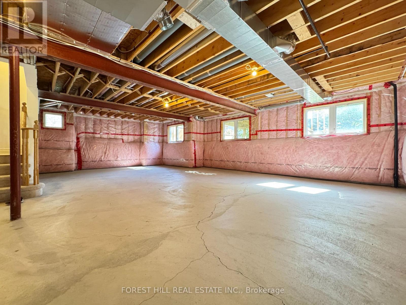9 Savanna Court Whitby, Ontario L1R 0N4
$3,750 Monthly
Beautiful SUN-FILLED 4 bedroom, 4 bath home on quiet no-through street in sought-after Taunton North community. 9Ft ceilings on main floor. South facing backyard with abundant natural light. Open concept layout showcases custom eat-in kitchen with quartz countertops, stainless steel appliances, tile backsplash, and centre island, opening to bright living room with cozy gas fireplace. Laundry room is conveniently located on the main floor. Upstairs features 4 large bedrooms, two are ensuites. Basement with upgraded large windows, bright and spacious, great for entertainment area. Perfectly positioned for convenience, just minutes to Hwy 407, 412, 401, short drive to Go Station, surrounded by shopping including Walmart, Canadian Tire, Home Depot, Farm Boy, restaurants and everyday amenities. Walking distance to park. Zoned for highly ranked schools including Robert Munsch Public School and Sinclair Secondary. (id:61852)
Property Details
| MLS® Number | E12439526 |
| Property Type | Single Family |
| Community Name | Taunton North |
| EquipmentType | Water Heater |
| ParkingSpaceTotal | 4 |
| RentalEquipmentType | Water Heater |
Building
| BathroomTotal | 4 |
| BedroomsAboveGround | 4 |
| BedroomsTotal | 4 |
| Appliances | Water Heater, Dishwasher, Dryer, Hood Fan, Oven, Stove, Washer, Window Coverings, Refrigerator |
| BasementDevelopment | Unfinished |
| BasementType | N/a (unfinished) |
| ConstructionStyleAttachment | Detached |
| CoolingType | Central Air Conditioning |
| ExteriorFinish | Brick |
| FireplacePresent | Yes |
| FlooringType | Carpeted, Hardwood, Tile |
| HalfBathTotal | 1 |
| HeatingFuel | Natural Gas |
| HeatingType | Forced Air |
| StoriesTotal | 2 |
| SizeInterior | 2500 - 3000 Sqft |
| Type | House |
| UtilityWater | Municipal Water |
Parking
| Attached Garage | |
| Garage |
Land
| Acreage | No |
| Sewer | Sanitary Sewer |
Rooms
| Level | Type | Length | Width | Dimensions |
|---|---|---|---|---|
| Second Level | Primary Bedroom | 4.7 m | 5 m | 4.7 m x 5 m |
| Second Level | Bedroom 2 | 4.17 m | 4.16 m | 4.17 m x 4.16 m |
| Second Level | Bedroom 3 | 3.96 m | 3.36 m | 3.96 m x 3.36 m |
| Second Level | Bedroom 4 | 3.28 m | 3.57 m | 3.28 m x 3.57 m |
| Main Level | Dining Room | 4.75 m | 3.66 m | 4.75 m x 3.66 m |
| Main Level | Living Room | 5.18 m | 5.12 m | 5.18 m x 5.12 m |
| Main Level | Eating Area | 3.79 m | 3.73 m | 3.79 m x 3.73 m |
| Main Level | Kitchen | 4.55 m | 3.56 m | 4.55 m x 3.56 m |
| Main Level | Laundry Room | Measurements not available |
https://www.realtor.ca/real-estate/28940400/9-savanna-court-whitby-taunton-north-taunton-north
Interested?
Contact us for more information
Jessie Zhang
Broker
15 Lesmill Rd Unit 1
Toronto, Ontario M3B 2T3
