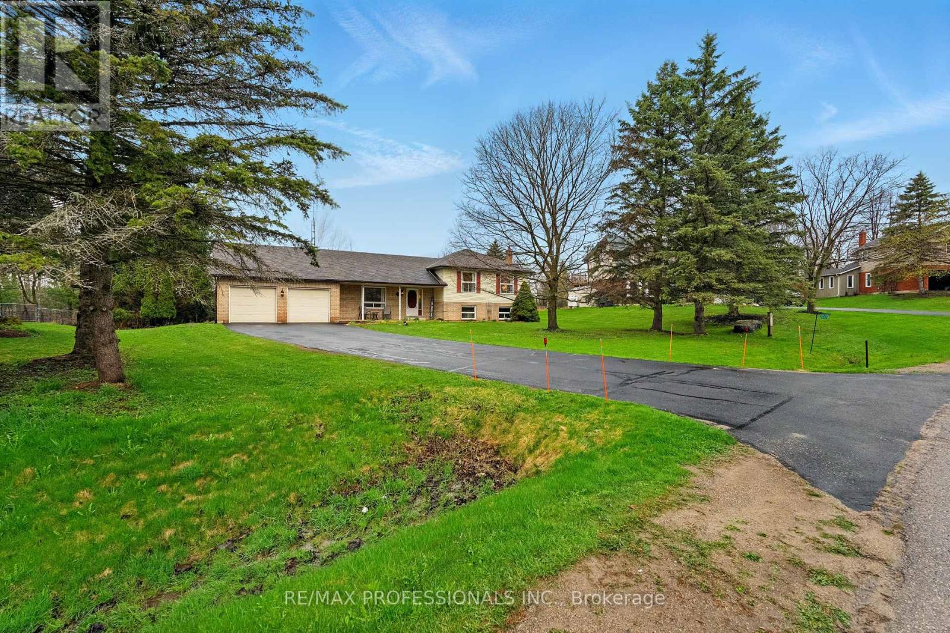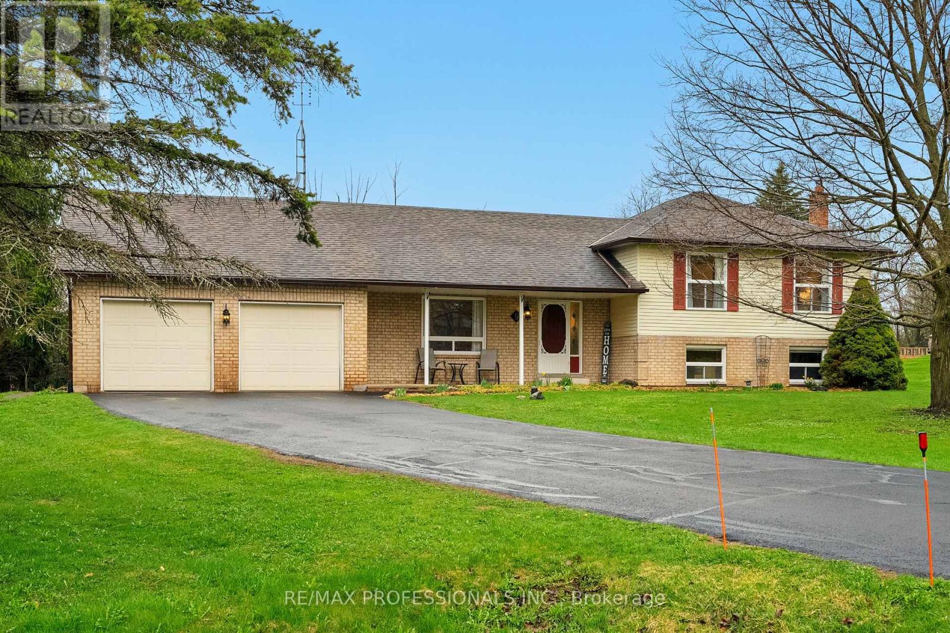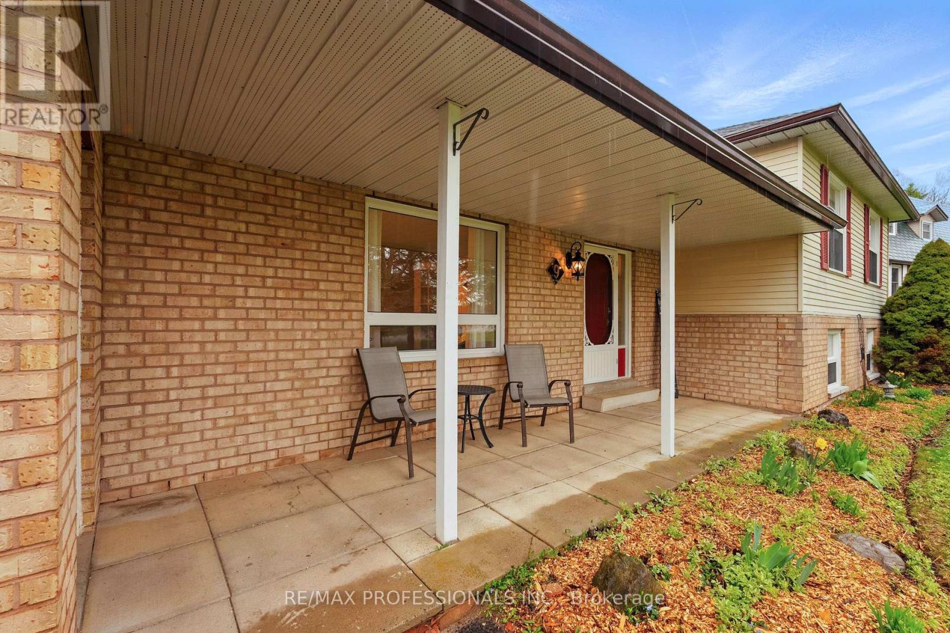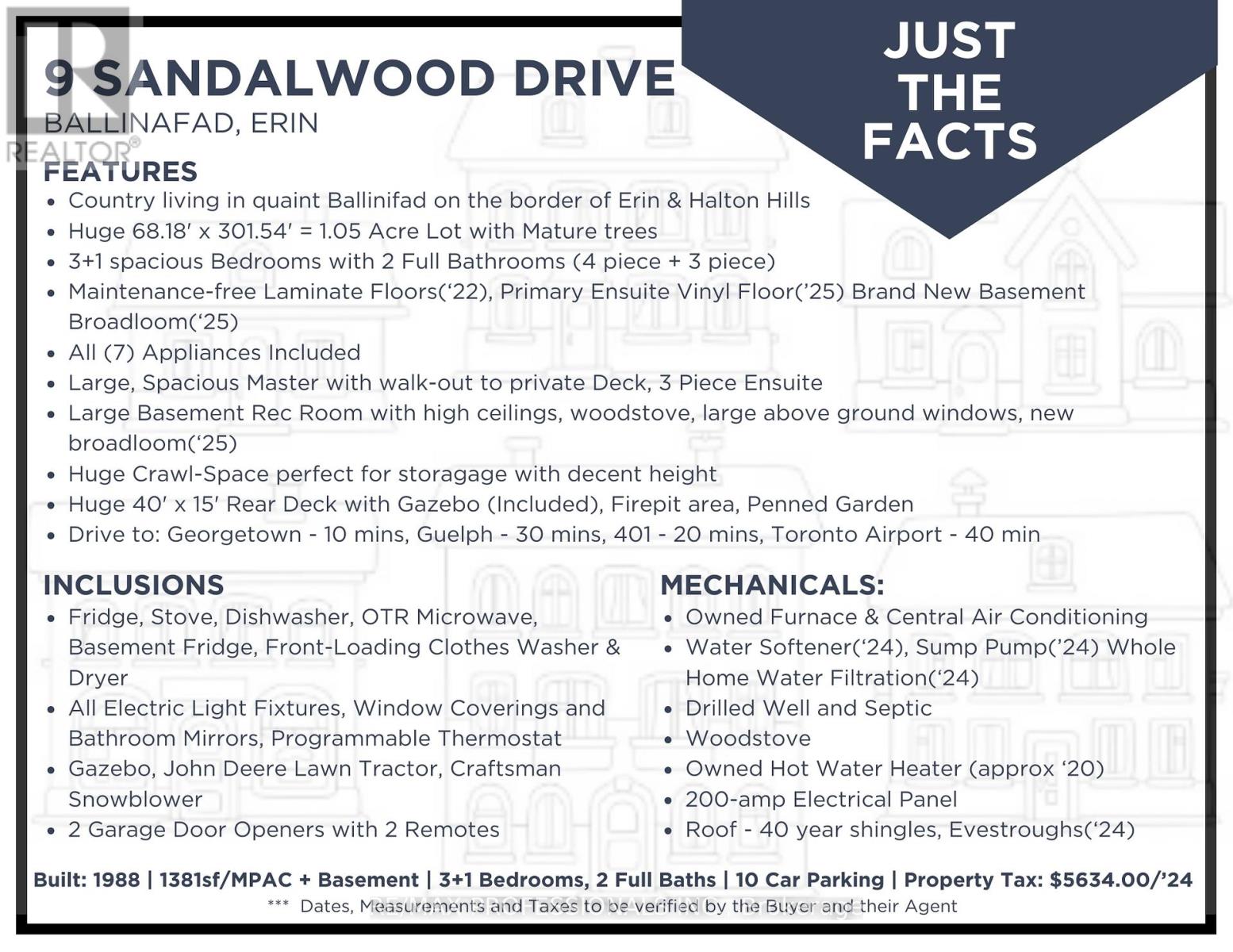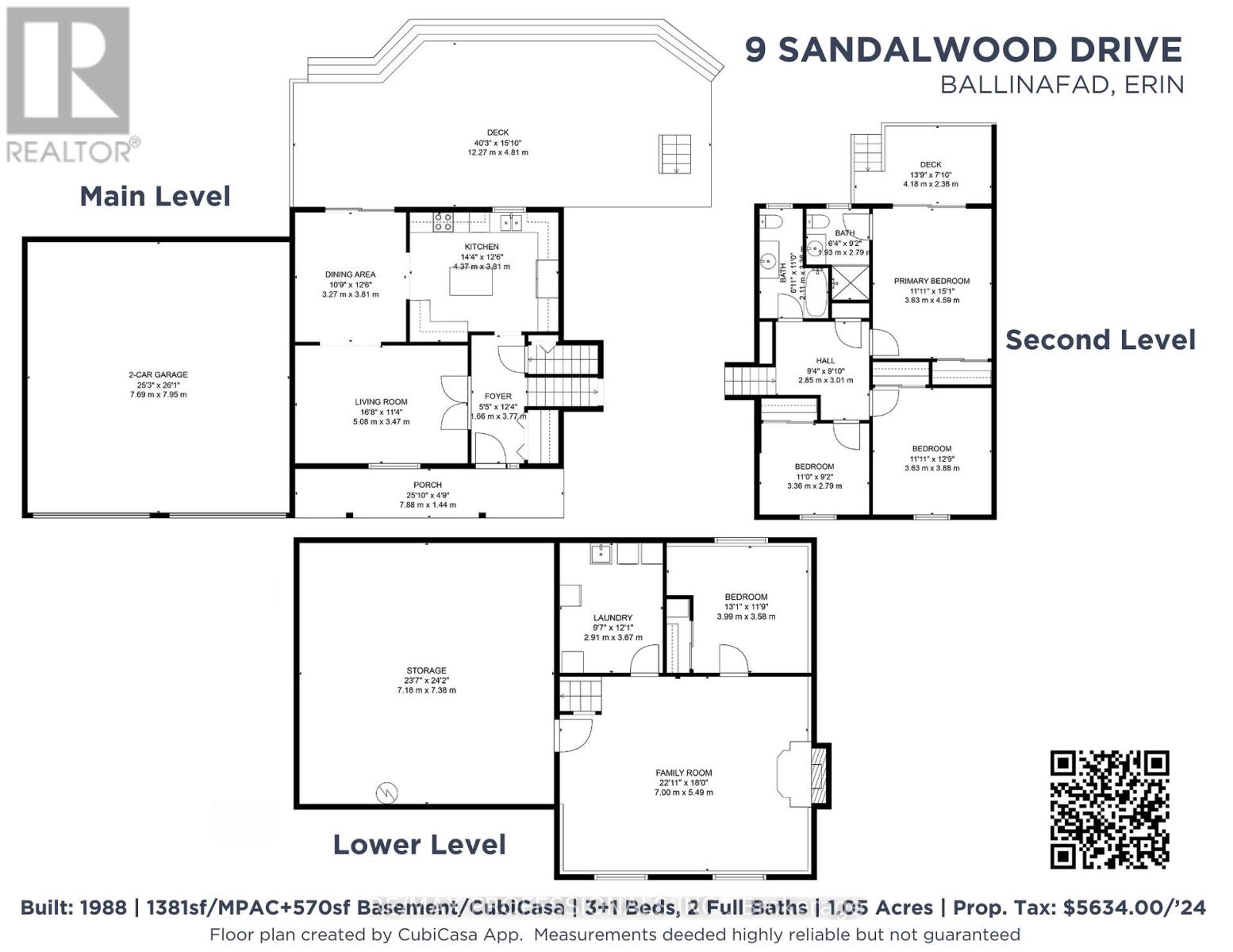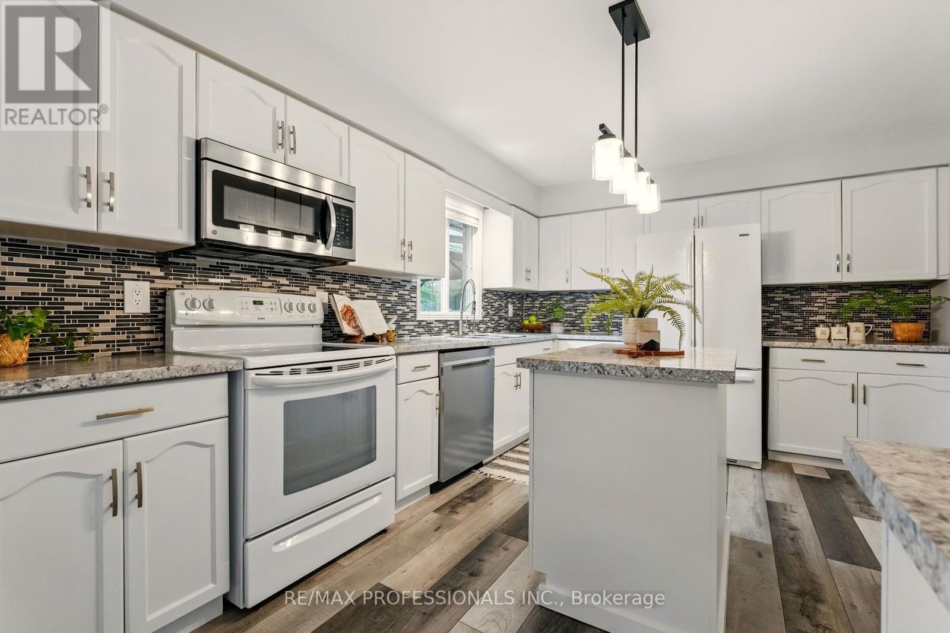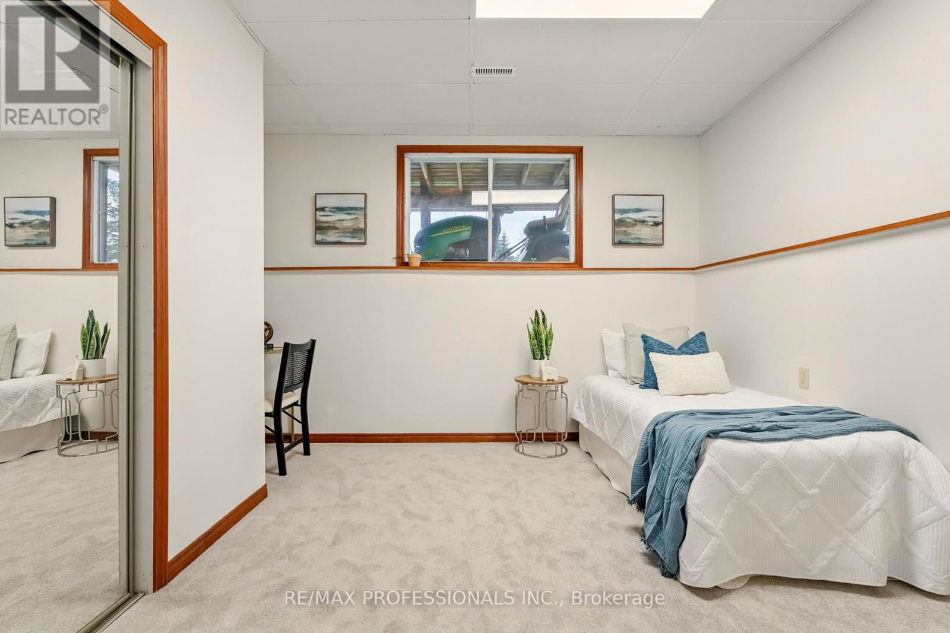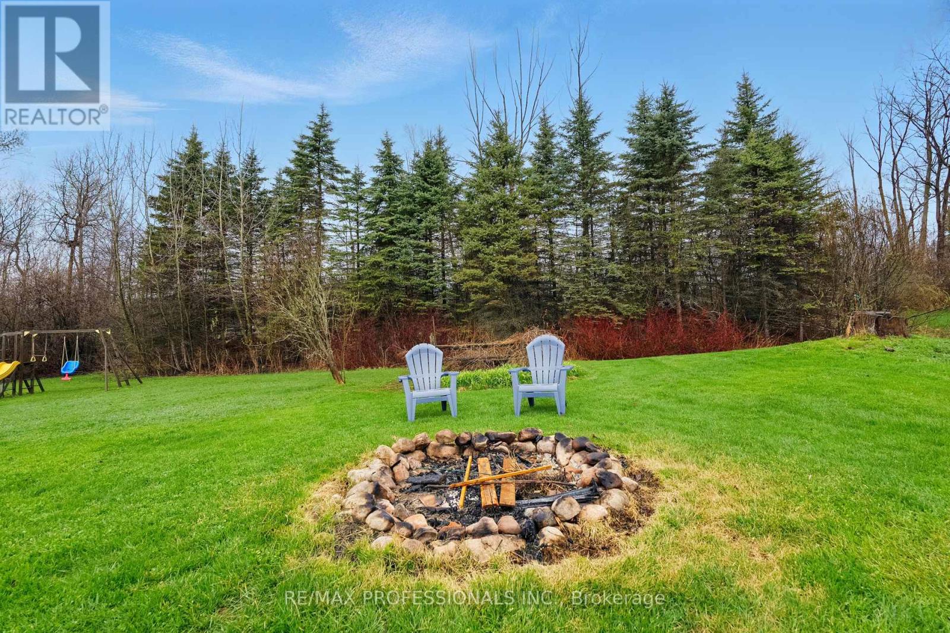9 Sandalwood Drive Erin, Ontario N0B 1H0
$1,199,000
***SEE VIRTUAL TOUR!!! Welcome to Country Living in Erin! Located at Trafalgar Rd & 32nd Sideroad, this charming 3-level side split sits on just over 1 acre in the quaint hamlet of Ballinafad - perfectly positioned between Erin and Halton Hills and just minutes to Georgetown, Erin, and Guelph. This spacious home featuring approximately 2000sf of finished living space features 3 large bedrooms plus a 4th bedroom/office in the lower level. The pie-shaped lot backs onto trees with no neighbours behind, offering privacy surrounded by nature and wildlife. A double-car garage plus a double-wide driveway fits up to 8 additional vehicles, ideal for families or hobbyists. Inside, you'll find fresh paint (2025), new laminate flooring (2022) on the main and upper levels, and brand new broadloom (2025) in the lower-level Family Room and 4th Bedroom. Large windows throughout flood the home with natural light. Walk out from the Dining Room to a massive 40' x 15' deck with a gazebo perfect for outdoor dining and entertaining. The backyard features a fire pit area, two swing sets, wood storage, and a fenced garden, perfect for growing your own vegetables. The second level offers a Primary Retreat with a 3-piece ensuite and walkout to a private elevated deck, plus 2 more generously sized bedrooms and a bright 4-piece bathroom. The lower-level Family Room features tall ceilings, above-ground windows, and a cozy woodstove with a brick hearth, perfect for cool evenings. The 4th bedroom can easily serve as a guest room or home office. Additional features include a laundry room, furnace space, and a large 23' x 24' crawl space with ample storage height. Enjoy the serenity of country life without sacrificing city convenience. This property has it all: space, comfort, privacy, and accessibility. Be sure to see the picture slide that shows ALL of the many recent upgrades and features. See why you'll want to call this home. Don't miss out! (id:61852)
Property Details
| MLS® Number | X12118764 |
| Property Type | Single Family |
| Community Name | Rural Erin |
| AmenitiesNearBy | Park |
| EquipmentType | None |
| Features | Wooded Area, Flat Site |
| ParkingSpaceTotal | 10 |
| RentalEquipmentType | None |
| Structure | Deck, Shed |
Building
| BathroomTotal | 2 |
| BedroomsAboveGround | 3 |
| BedroomsBelowGround | 1 |
| BedroomsTotal | 4 |
| Age | 31 To 50 Years |
| Appliances | Garage Door Opener Remote(s), Dishwasher, Dryer, Microwave, Stove, Washer, Window Coverings, Refrigerator |
| BasementDevelopment | Finished |
| BasementType | N/a (finished) |
| ConstructionStyleAttachment | Detached |
| ConstructionStyleSplitLevel | Sidesplit |
| CoolingType | Central Air Conditioning |
| ExteriorFinish | Brick, Vinyl Siding |
| FireProtection | Smoke Detectors |
| FireplacePresent | Yes |
| FireplaceTotal | 1 |
| FireplaceType | Woodstove |
| FlooringType | Laminate, Vinyl, Tile, Carpeted |
| FoundationType | Poured Concrete |
| HeatingFuel | Electric |
| HeatingType | Forced Air |
| SizeInterior | 1100 - 1500 Sqft |
| Type | House |
| UtilityWater | Drilled Well |
Parking
| Garage |
Land
| Acreage | No |
| LandAmenities | Park |
| LandscapeFeatures | Landscaped |
| Sewer | Septic System |
| SizeDepth | 301 Ft ,6 In |
| SizeFrontage | 68 Ft ,2 In |
| SizeIrregular | 68.2 X 301.5 Ft ; 301.54'x215.22' X 391.30'x68.12' = 1 Acr |
| SizeTotalText | 68.2 X 301.5 Ft ; 301.54'x215.22' X 391.30'x68.12' = 1 Acr|1/2 - 1.99 Acres |
| ZoningDescription | Vr1 |
Rooms
| Level | Type | Length | Width | Dimensions |
|---|---|---|---|---|
| Second Level | Primary Bedroom | 3.63 m | 4.59 m | 3.63 m x 4.59 m |
| Second Level | Bathroom | 1.93 m | 2.79 m | 1.93 m x 2.79 m |
| Second Level | Bedroom 2 | 3.63 m | 3.88 m | 3.63 m x 3.88 m |
| Second Level | Bedroom 3 | 3.36 m | 2.79 m | 3.36 m x 2.79 m |
| Second Level | Bathroom | 12.11 m | 3.38 m | 12.11 m x 3.38 m |
| Lower Level | Laundry Room | 2.91 m | 3.67 m | 2.91 m x 3.67 m |
| Lower Level | Utility Room | 7.18 m | 7.38 m | 7.18 m x 7.38 m |
| Lower Level | Family Room | 7 m | 5.49 m | 7 m x 5.49 m |
| Lower Level | Bedroom 4 | 3.99 m | 3.58 m | 3.99 m x 3.58 m |
| Main Level | Living Room | 5.08 m | 3.47 m | 5.08 m x 3.47 m |
| Main Level | Dining Room | 3.27 m | 3.81 m | 3.27 m x 3.81 m |
| Main Level | Kitchen | 4.37 m | 3.81 m | 4.37 m x 3.81 m |
https://www.realtor.ca/real-estate/28248218/9-sandalwood-drive-erin-rural-erin
Interested?
Contact us for more information
Mark Douglas
Salesperson
4242 Dundas St W Unit 9
Toronto, Ontario M8X 1Y6
