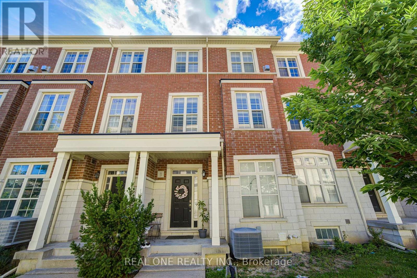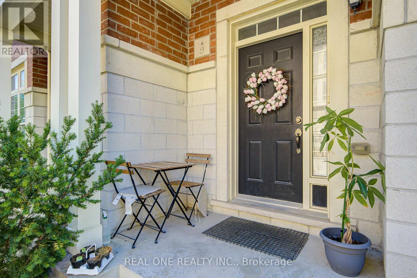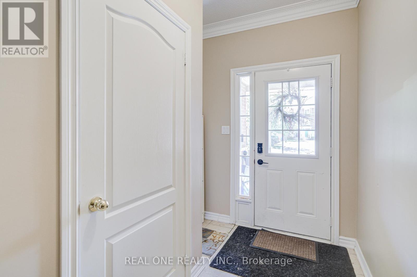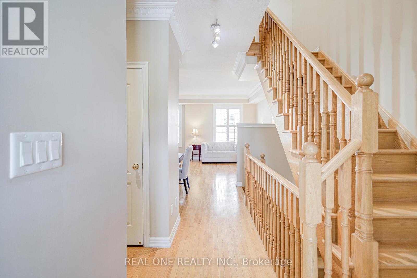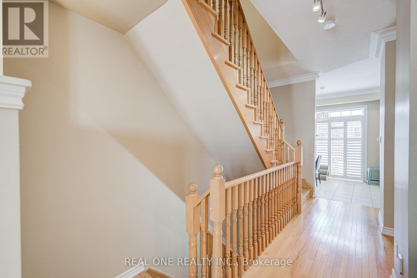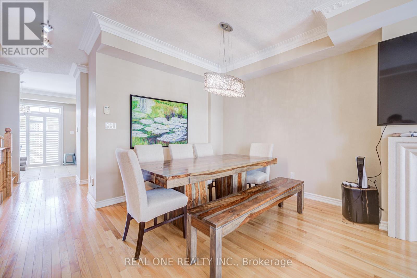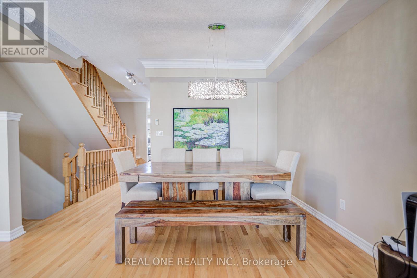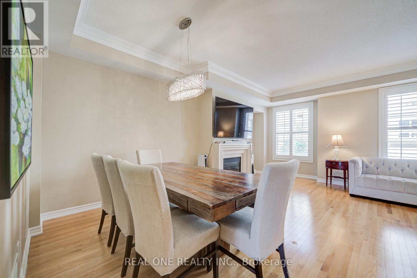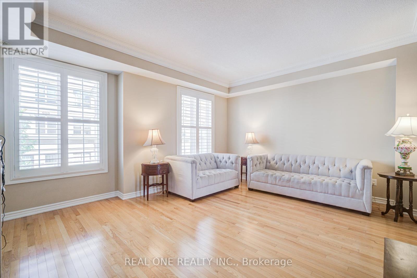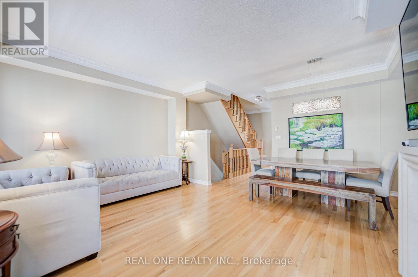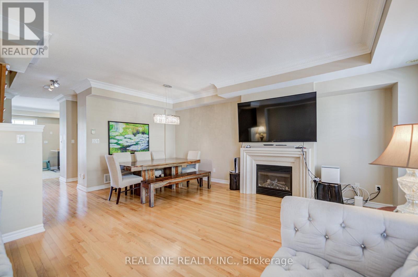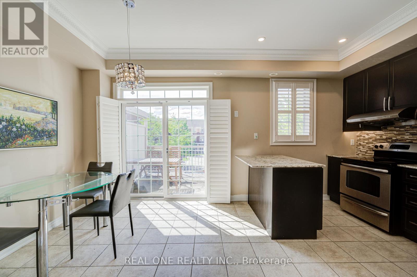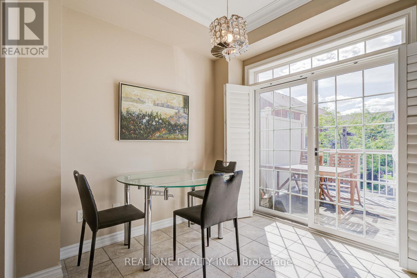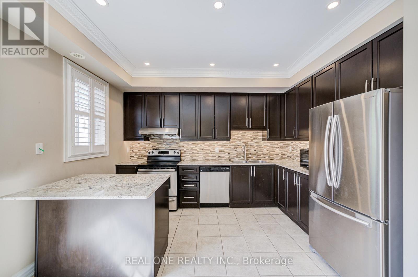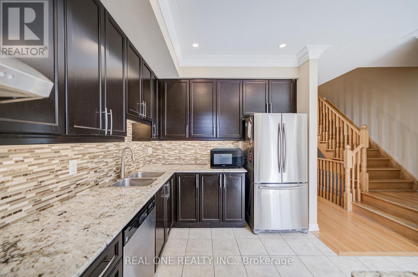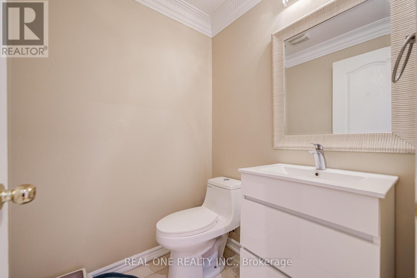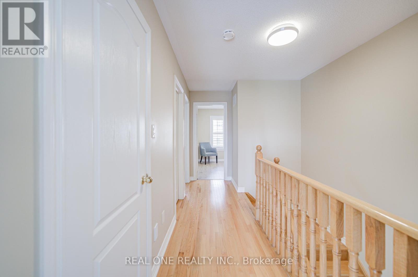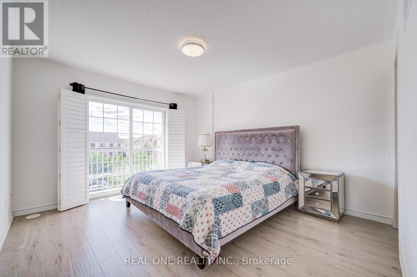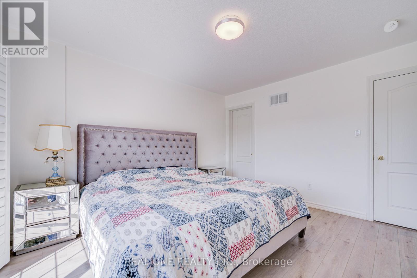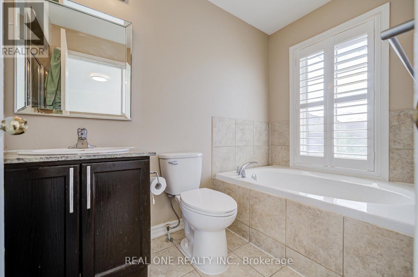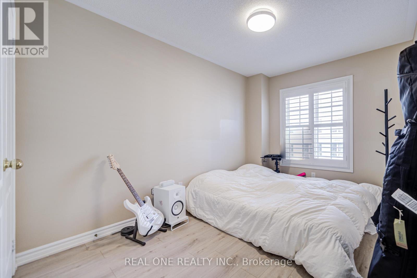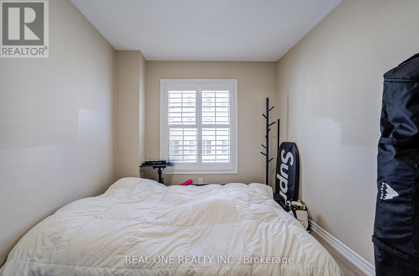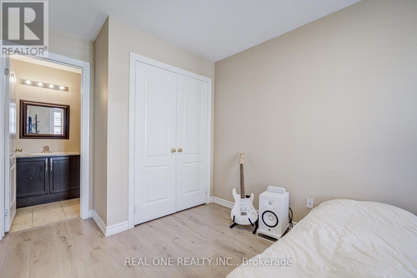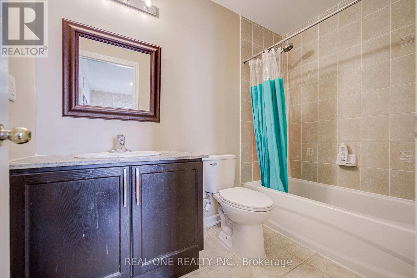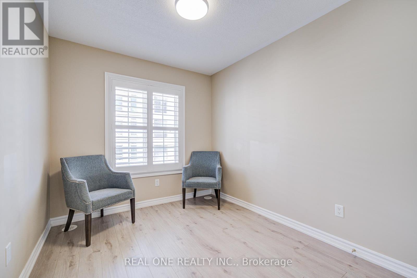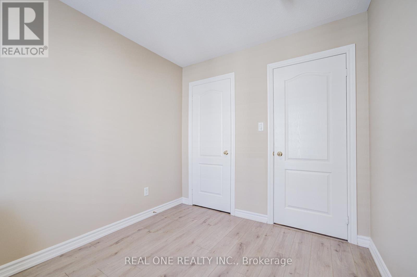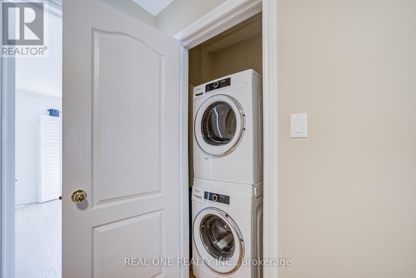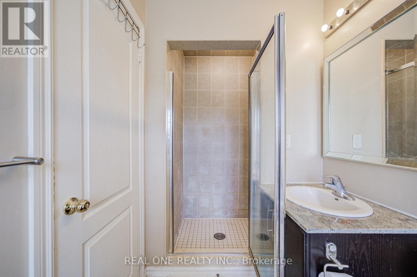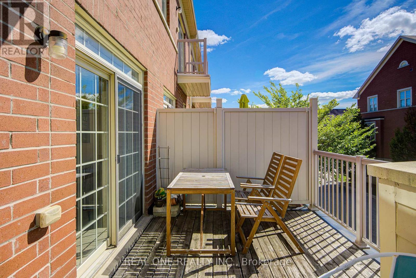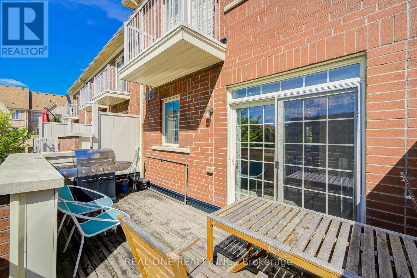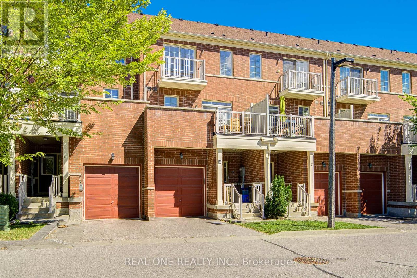9 Ruskov Lane Markham, Ontario L6C 0P1
$1,070,000
High Demand Location In Markham* Bright & Spacious 4 Bdrm 5 Bath Townhome In "Cathedral Town" 1953 S.F Above Ground + Finished Basement. 9' Ceiling & Hardwood Flooring Throughout. $$$ Upgrades: Oak Staircase, Pot Lights Extended Kitchen Cabinet W/ Granite Countertop, Backsplash & S/S Appl, Centre Island With Breakfast Bar. Large Terrace On Main, Balcony On Upper Level Master. Large Windows Over Looking Famous Cathedral With East Exposure. Steps To Park & Cathedral, Close To School & Pubic Transit, Mins To Costco, Supermarkets, Shopping & Hwy 404..The Ground Floor Bdrm & Bsmt Is Tenanted, Tenant Will Move Out On Or Before Closing. Please Note The Kitchen In The Basement Will Be Removed On Or Before Closing. Thank You For Showing!listing information (id:61852)
Property Details
| MLS® Number | N12376756 |
| Property Type | Single Family |
| Neigbourhood | Cathedraltown |
| Community Name | Cathedraltown |
| AmenitiesNearBy | Park, Place Of Worship, Schools |
| CommunityFeatures | Community Centre |
| EquipmentType | Water Heater |
| ParkingSpaceTotal | 2 |
| RentalEquipmentType | Water Heater |
| ViewType | View |
Building
| BathroomTotal | 5 |
| BedroomsAboveGround | 4 |
| BedroomsTotal | 4 |
| Age | 6 To 15 Years |
| Appliances | Dishwasher, Dryer, Hood Fan, Stove, Washer, Window Coverings, Refrigerator |
| BasementDevelopment | Finished |
| BasementType | N/a (finished) |
| ConstructionStyleAttachment | Attached |
| CoolingType | Central Air Conditioning |
| ExteriorFinish | Brick |
| FireplacePresent | Yes |
| FlooringType | Tile, Concrete, Hardwood |
| FoundationType | Concrete |
| HalfBathTotal | 1 |
| HeatingFuel | Natural Gas |
| HeatingType | Forced Air |
| StoriesTotal | 3 |
| SizeInterior | 1500 - 2000 Sqft |
| Type | Row / Townhouse |
| UtilityWater | Municipal Water |
Parking
| Garage |
Land
| Acreage | No |
| LandAmenities | Park, Place Of Worship, Schools |
| Sewer | Sanitary Sewer |
| SizeDepth | 88 Ft ,1 In |
| SizeFrontage | 18 Ft |
| SizeIrregular | 18 X 88.1 Ft |
| SizeTotalText | 18 X 88.1 Ft |
Rooms
| Level | Type | Length | Width | Dimensions |
|---|---|---|---|---|
| Main Level | Living Room | 5.87 m | 5.23 m | 5.87 m x 5.23 m |
| Main Level | Dining Room | 5.23 m | 5.87 m | 5.23 m x 5.87 m |
| Main Level | Kitchen | 5.23 m | 2.74 m | 5.23 m x 2.74 m |
| Main Level | Eating Area | 2.74 m | 5.23 m | 2.74 m x 5.23 m |
| Upper Level | Primary Bedroom | 3.96 m | 3.58 m | 3.96 m x 3.58 m |
| Upper Level | Bedroom 2 | 3.05 m | 2.51 m | 3.05 m x 2.51 m |
| Upper Level | Bedroom 3 | 3.61 m | 2.59 m | 3.61 m x 2.59 m |
| Ground Level | Laundry Room | 1.55 m | 0.95 m | 1.55 m x 0.95 m |
| Ground Level | Bedroom 4 | 4.57 m | 2.95 m | 4.57 m x 2.95 m |
| Ground Level | Study | Measurements not available |
https://www.realtor.ca/real-estate/28804942/9-ruskov-lane-markham-cathedraltown-cathedraltown
Interested?
Contact us for more information
Hong Tina Chen
Broker
15 Wertheim Court Unit 302
Richmond Hill, Ontario L4B 3H7
Steven Lixin Gu
Salesperson
15 Wertheim Court Unit 302
Richmond Hill, Ontario L4B 3H7
