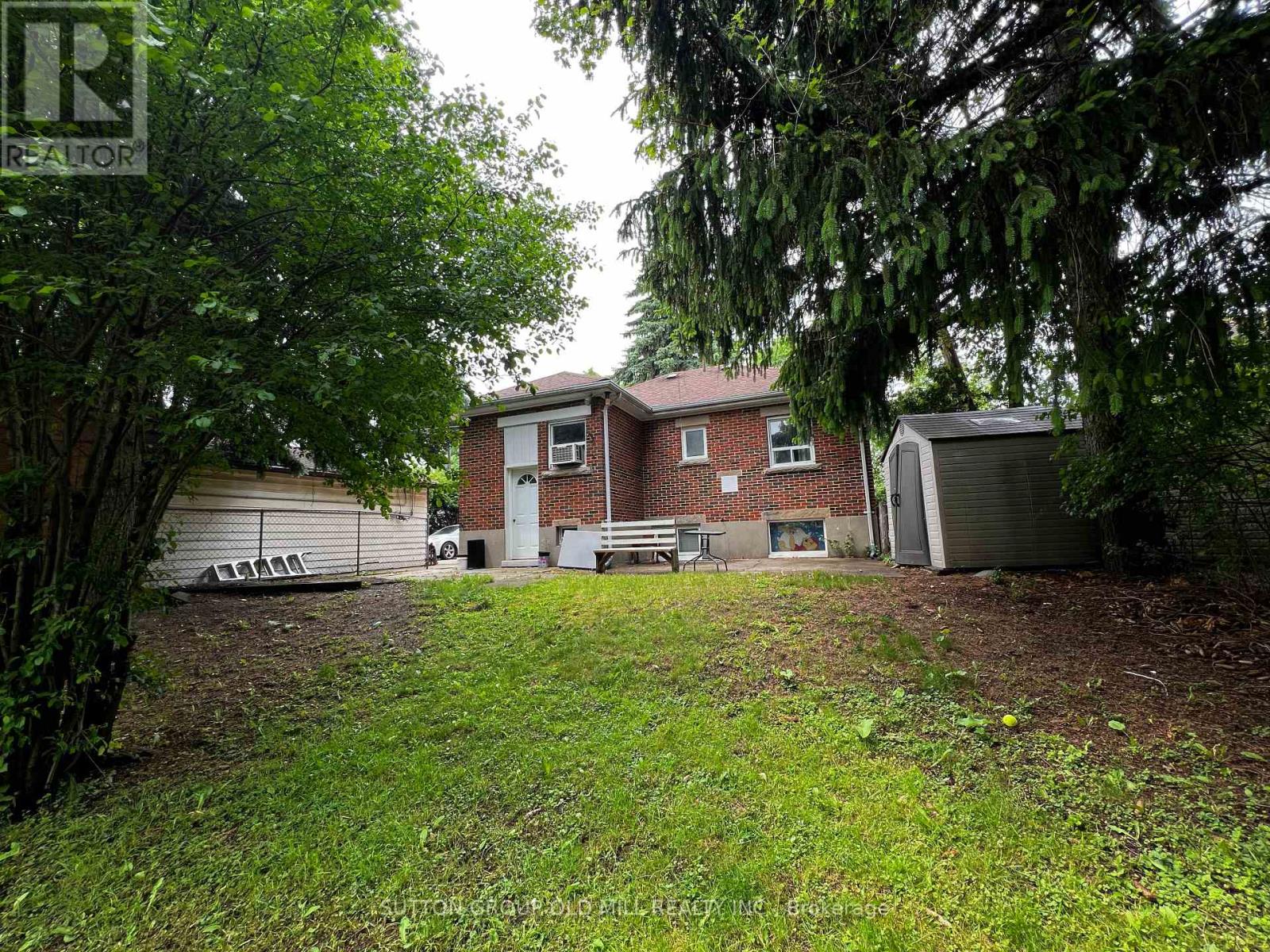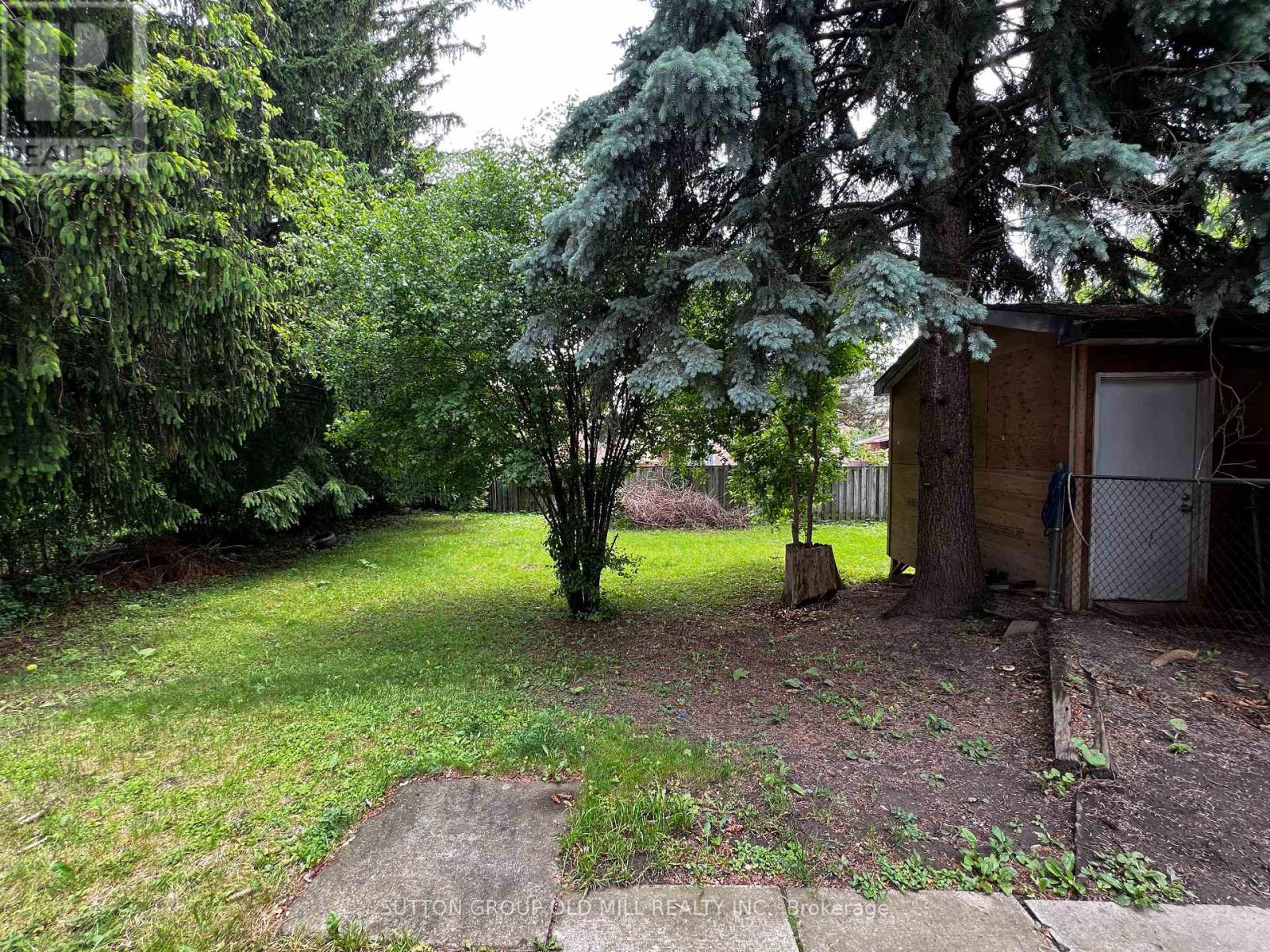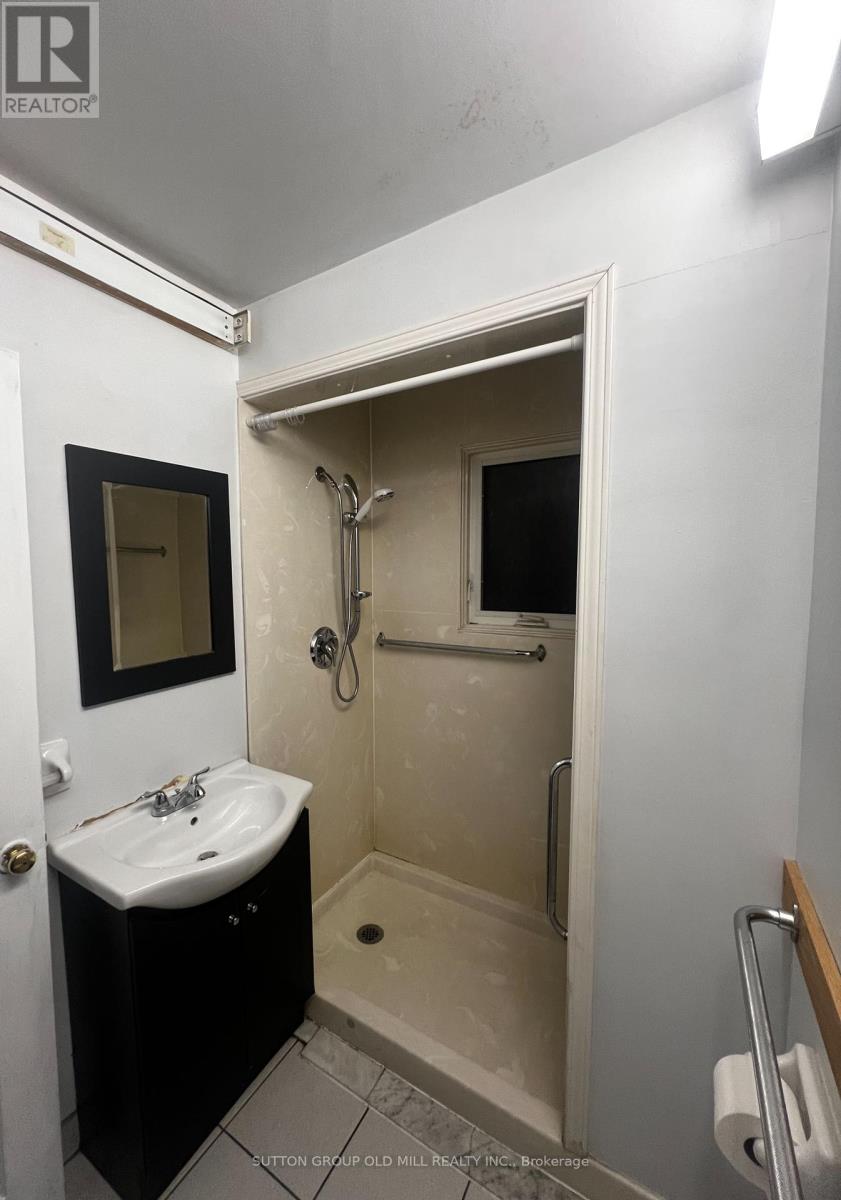9 Rogers Road Brampton, Ontario L6X 1L7
$898,000
NEW PRICE!! Motivated Sellers - An excellent opportunity for builders and investors, this Brampton property comes with several key development approvals already in place, streamlining the path to infill construction. The lot has received severance consent and approved minor variances, and extensive due diligence has been completed including an archaeological study and planning justification report. While not yet shovel-ready, significant groundwork has been done to support future development. Located in a mature, amenity-rich neighbourhood, this site will be delivered with vacant possession, offering flexibility for custom builders or small-scale developers ready to move forward with confidence. Property offered in as is condition without representations or warranties, seller does not warrant the retrofit status of the any or all structures on the property. Agent has an interest in this property. (id:61852)
Property Details
| MLS® Number | W12202886 |
| Property Type | Single Family |
| Community Name | Brampton West |
| EquipmentType | None |
| Features | Paved Yard, In-law Suite |
| ParkingSpaceTotal | 8 |
| RentalEquipmentType | None |
| Structure | Workshop, Shed |
Building
| BathroomTotal | 2 |
| BedroomsAboveGround | 2 |
| BedroomsBelowGround | 1 |
| BedroomsTotal | 3 |
| Age | 51 To 99 Years |
| Appliances | All, Dishwasher, Dryer, Two Stoves, Washer, Two Refrigerators |
| ConstructionStyleAttachment | Detached |
| ExteriorFinish | Brick |
| FlooringType | Laminate, Ceramic |
| FoundationType | Unknown |
| HeatingFuel | Natural Gas |
| HeatingType | Forced Air |
| SizeInterior | 700 - 1100 Sqft |
| Type | House |
| UtilityWater | Municipal Water |
Parking
| No Garage |
Land
| Acreage | No |
| Sewer | Sanitary Sewer |
| SizeDepth | 116 Ft |
| SizeFrontage | 44 Ft ,8 In |
| SizeIrregular | 44.7 X 116 Ft ; Pie-shaped Lot |
| SizeTotalText | 44.7 X 116 Ft ; Pie-shaped Lot |
| ZoningDescription | R1b |
Rooms
| Level | Type | Length | Width | Dimensions |
|---|---|---|---|---|
| Lower Level | Bedroom 3 | 3.08 m | 3.05 m | 3.08 m x 3.05 m |
| Lower Level | Living Room | 4.88 m | 2.77 m | 4.88 m x 2.77 m |
| Lower Level | Kitchen | 5.18 m | 2.13 m | 5.18 m x 2.13 m |
| Main Level | Primary Bedroom | 3.38 m | 3.17 m | 3.38 m x 3.17 m |
| Main Level | Bedroom 2 | 3.1 m | 2.65 m | 3.1 m x 2.65 m |
| Main Level | Living Room | 4.48 m | 3.17 m | 4.48 m x 3.17 m |
| Main Level | Kitchen | 3.84 m | 3.14 m | 3.84 m x 3.14 m |
| Main Level | Pantry | 2.32 m | 1.19 m | 2.32 m x 1.19 m |
Utilities
| Electricity | Available |
| Sewer | Available |
https://www.realtor.ca/real-estate/28430671/9-rogers-road-brampton-brampton-west-brampton-west
Interested?
Contact us for more information
Kemba Williams
Salesperson
74 Jutland Rd #40
Toronto, Ontario M8Z 0G7

























