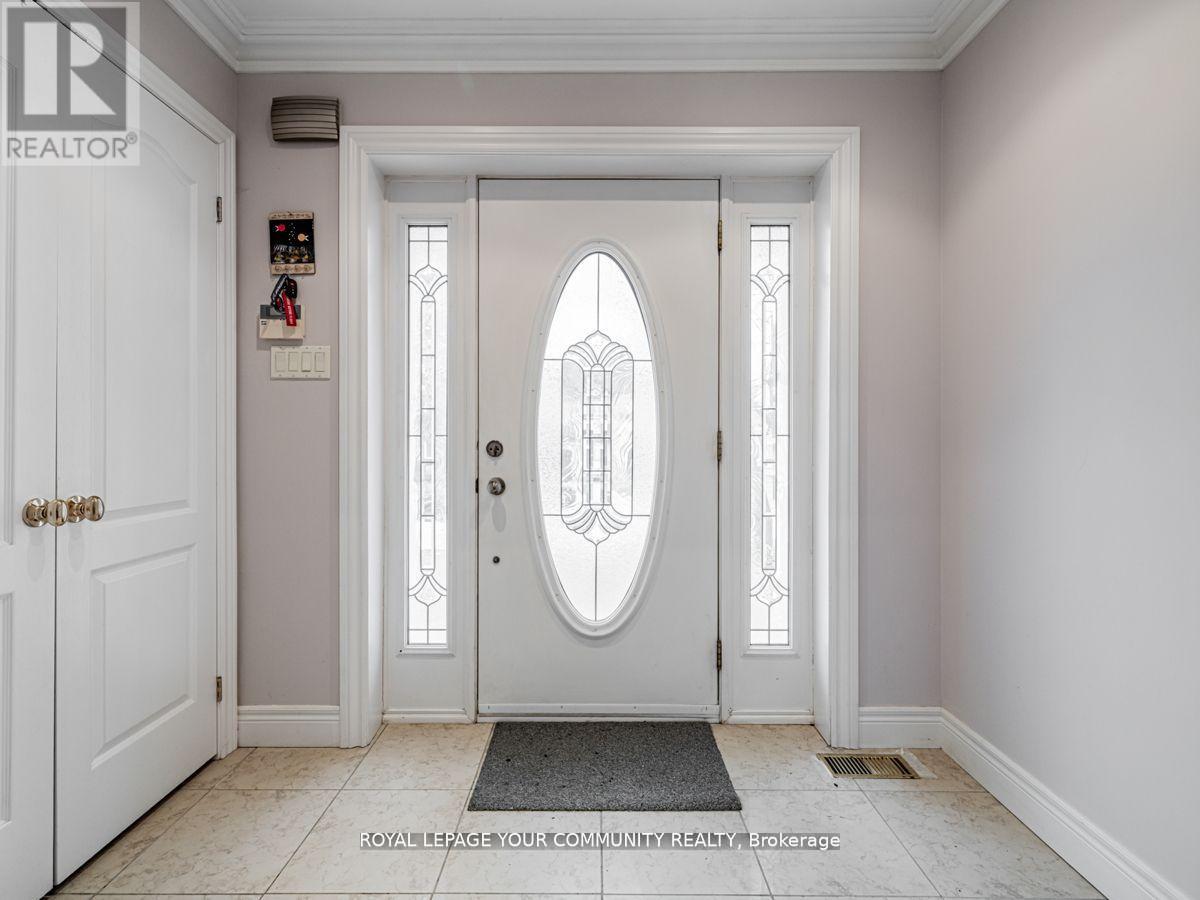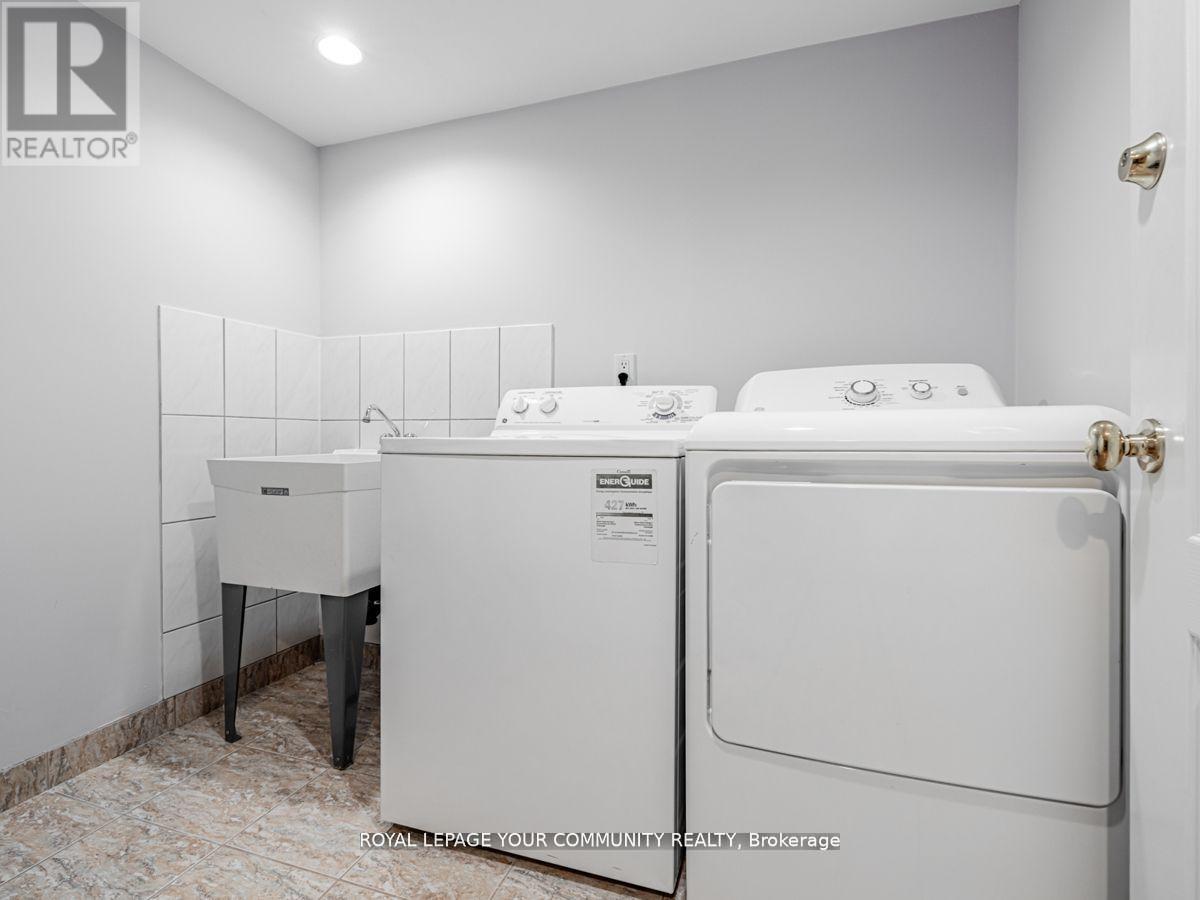9 Robson Place E Toronto, Ontario M2R 2Y3
$3,600 Monthly
Gorgeous, Renovated, Four Bedroom/Two Bedroom Custom-Built Bungalow. Fabulous Location In A Thriving Neighborhood On A Cul De Sac! Including One Garage and Driveway Allows For 3 Car Parking. Easy Access To Finch Subway, Public Transit, York University, Shopping, Hospital. ** EXTRAS ** Subletting Is Strictly Prohibited. Basement Can Be Included for $5000 Total. Tenants Responsible For Portion Of Driveway, Lawn Care Maintenance and 3/4 Utilities (id:61852)
Property Details
| MLS® Number | C12030153 |
| Property Type | Single Family |
| Neigbourhood | Newtonbrook West |
| Community Name | Newtonbrook West |
| ParkingSpaceTotal | 4 |
Building
| BathroomTotal | 2 |
| BedroomsAboveGround | 4 |
| BedroomsTotal | 4 |
| ConstructionStyleAttachment | Detached |
| CoolingType | Central Air Conditioning |
| FireplacePresent | Yes |
| FlooringType | Hardwood |
| FoundationType | Concrete |
| HeatingFuel | Natural Gas |
| HeatingType | Forced Air |
| StoriesTotal | 2 |
| Type | House |
Parking
| Attached Garage | |
| Garage |
Land
| Acreage | No |
| Sewer | Sanitary Sewer |
Rooms
| Level | Type | Length | Width | Dimensions |
|---|---|---|---|---|
| Main Level | Kitchen | 3.25 m | 4.53 m | 3.25 m x 4.53 m |
| Main Level | Dining Room | 3.37 m | 4.53 m | 3.37 m x 4.53 m |
| Main Level | Living Room | 5.13 m | 7.09 m | 5.13 m x 7.09 m |
| Main Level | Primary Bedroom | 4.07 m | 3.51 m | 4.07 m x 3.51 m |
| Main Level | Bedroom 2 | 2.7 m | 3.28 m | 2.7 m x 3.28 m |
| Main Level | Bedroom 3 | 2.47 m | 3.28 m | 2.47 m x 3.28 m |
| Main Level | Bedroom 4 | 2.4 m | 3.2 m | 2.4 m x 3.2 m |
Interested?
Contact us for more information
Bahram Shahkar
Salesperson
8854 Yonge Street
Richmond Hill, Ontario L4C 0T4
































