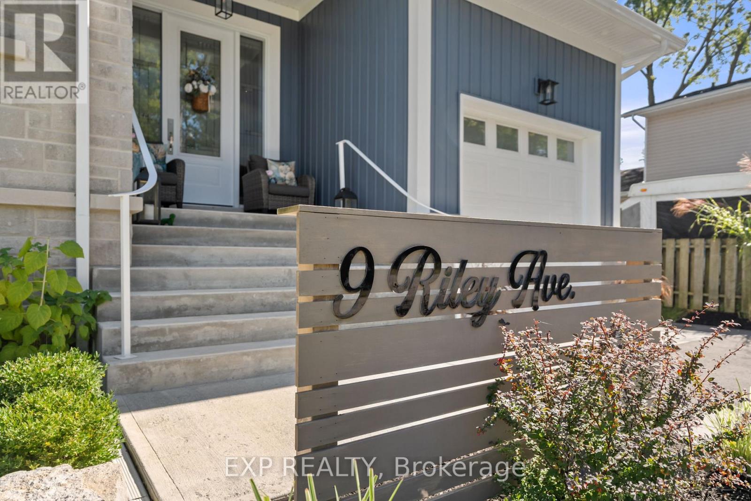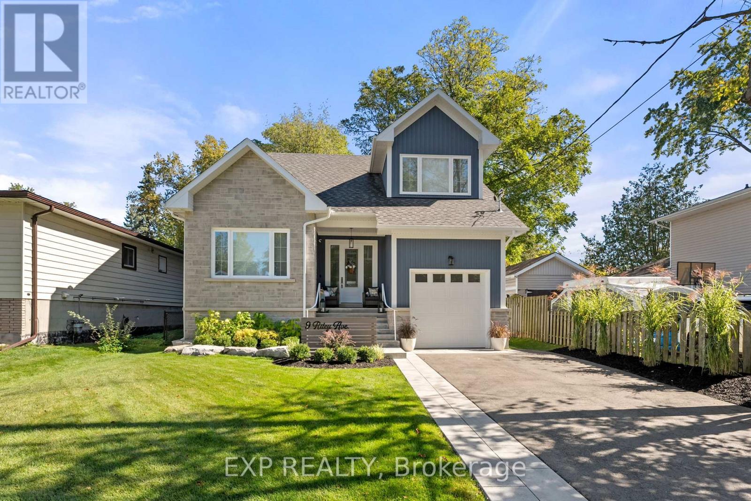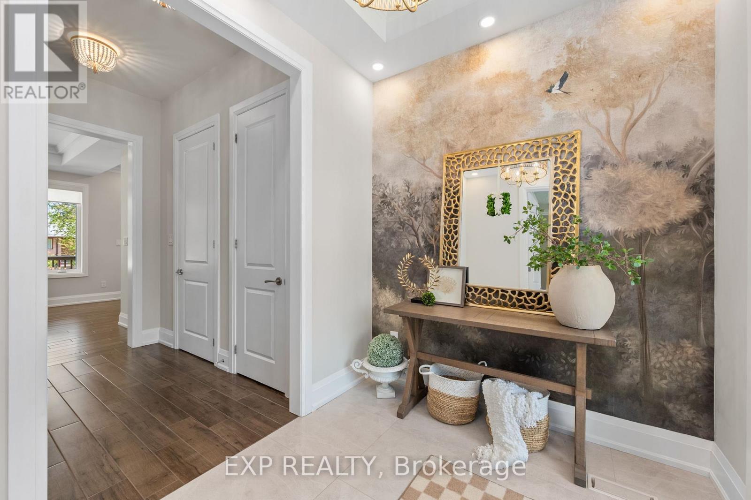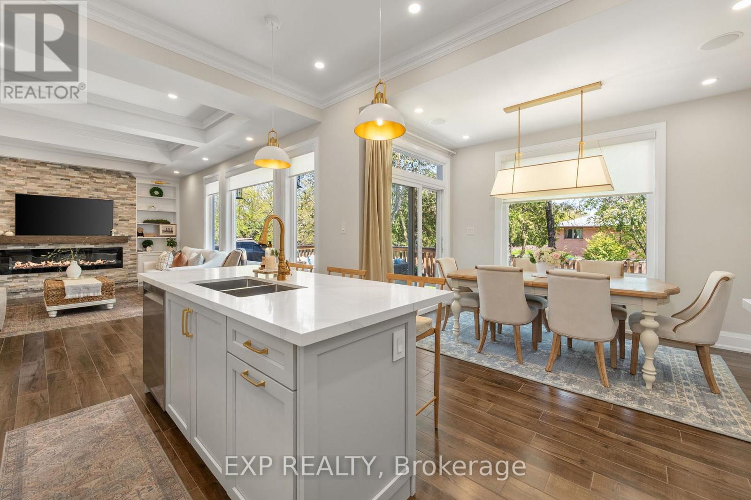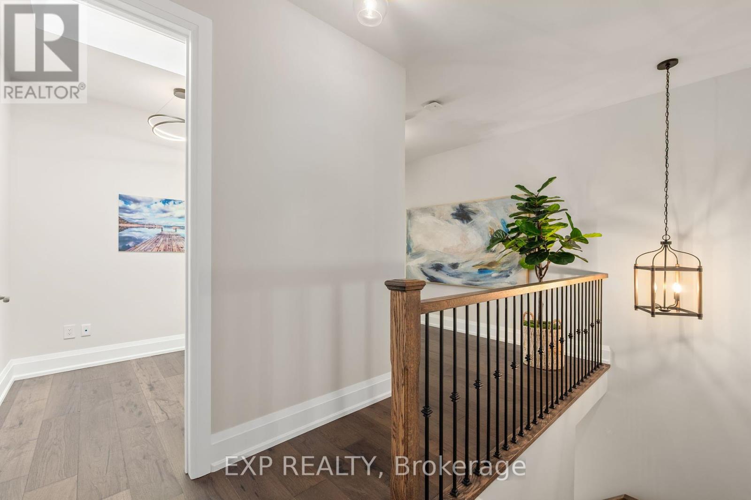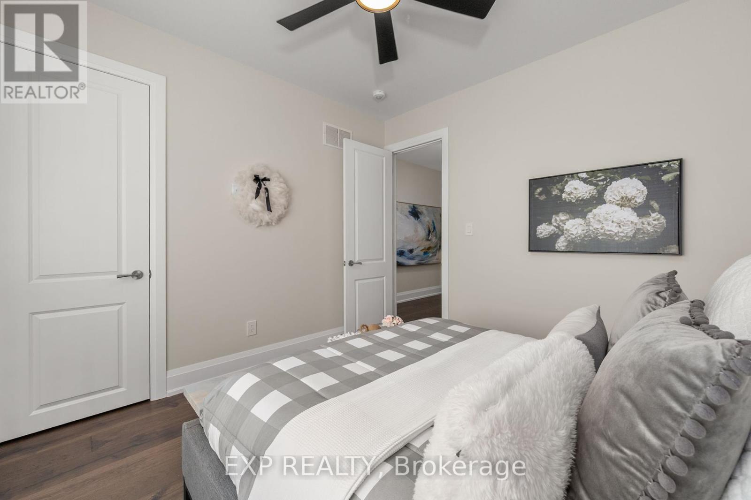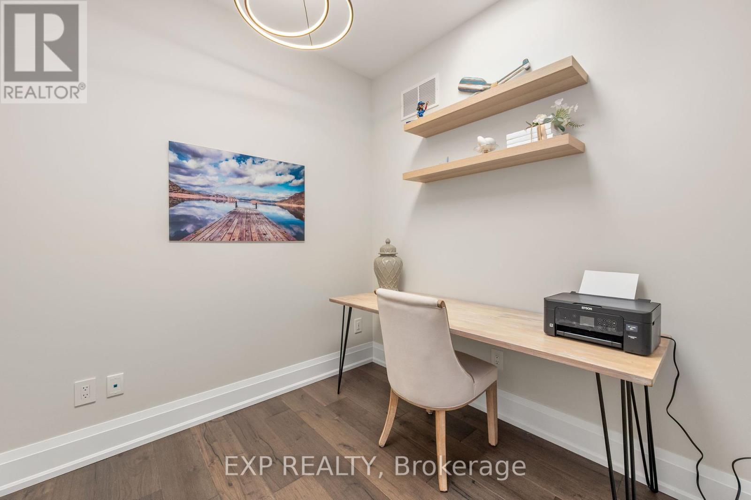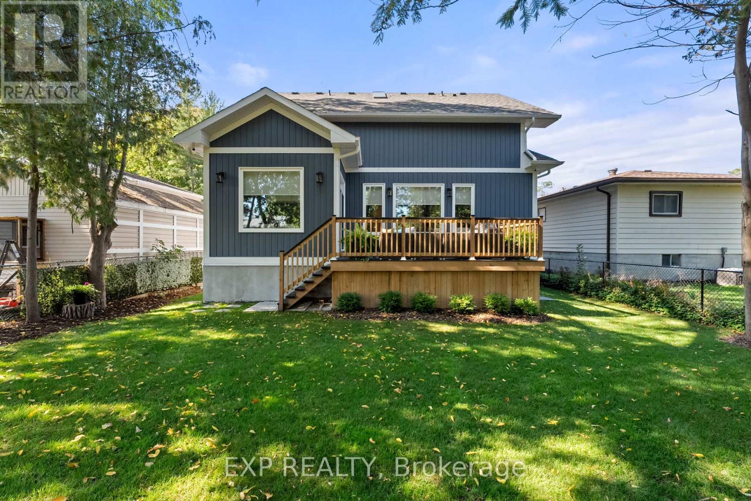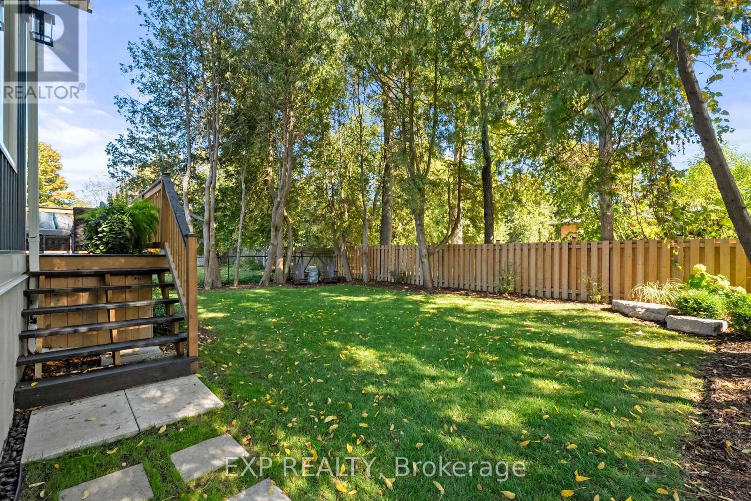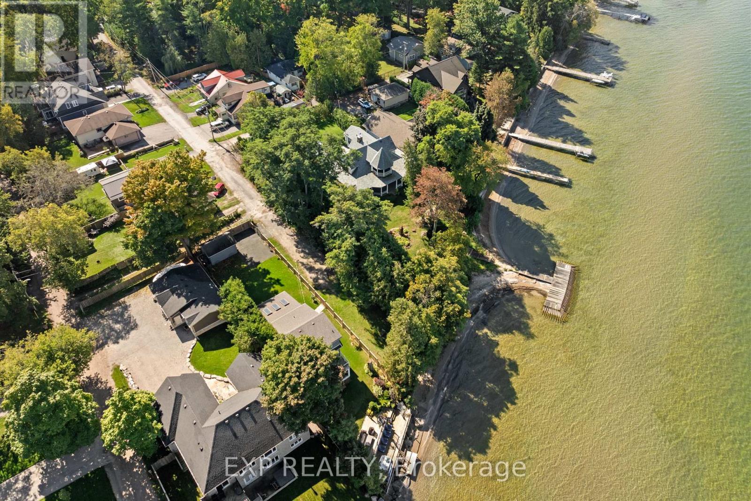9 Riley Avenue Georgina, Ontario L0E 1L0
$1,048,000
A Flawless Fusion Of Design And Comfort, Just Steps From The Lake. This Stunning 2-Year-New Home Is Filled With High-End Finishes, Thoughtful Upgrades, And Smart Features, With 5 Years Remaining On The Tarion Home Warranty. Perfectly Situated On A Quiet Dead-End Street Just Steps From A Sandy Beach And Access To Lake Simcoe, And Walking Distance To Cafés, Restaurants, Vintage Shops, And All Local Amenities. The Main Floor Features Soaring 10-Foot Ceilings, An Open-Concept Layout With A Designer Kitchen Offering High-End Appliances, Quartz Countertops, Stylish Backsplash, Upgraded Faucet, And A Statement Decorative Range Hood. The Bright Living And Dining Areas Feature Expansive Windows And Include Upgraded Lighting And An Elegant Fireplace Mantle, While The Main Floor Primary Bedroom Features A Double Closet, Eye-Catching Feature Wall, And A 3-Piece Ensuite With Wainscot Millwork. Upstairs Boasts 9-Foot Ceilings, Engineered Hardwood, Two Spacious Bedrooms, A Full 4-Piece Bathroom, And A Sun-Filled Office Nook. Additional Features Include A Lorex Security System With Four Cameras, Built-In Speaker System, Lux Ceiling Fans In All Bedrooms, Custom Blinds, Two Statement Wall Murals, And Built-In Closet Organizers Throughout. The Mudroom Connects To An Insulated Garage With A Premium Slatwall And Cabinetry System By Closets By Design, And Provides Access To A Full-Height Basement With A 3-Piece Rough-In, Ready For Your Finishing Touches. Outside, Relax On The Back Deck And Enjoy A Beautifully Landscaped Yard With No Rear Neighbours, A Paved Driveway With Stone Border, And Unbeatable Curb Appeal - Offering A Move-In-Ready Lifestyle In One Of Georginas Most Desirable Lakeside Communities. (id:61852)
Open House
This property has open houses!
2:00 pm
Ends at:4:00 pm
Property Details
| MLS® Number | N12177861 |
| Property Type | Single Family |
| Neigbourhood | Jackson's Point |
| Community Name | Sutton & Jackson's Point |
| AmenitiesNearBy | Beach, Marina, Public Transit |
| Features | Cul-de-sac, Lighting, Carpet Free, Sump Pump |
| ParkingSpaceTotal | 4 |
| Structure | Deck, Porch |
Building
| BathroomTotal | 3 |
| BedroomsAboveGround | 3 |
| BedroomsTotal | 3 |
| Amenities | Fireplace(s) |
| Appliances | Garage Door Opener Remote(s), Central Vacuum, Range, Water Heater, Dishwasher, Dryer, Garage Door Opener, Microwave, Alarm System, Washer, Refrigerator |
| BasementFeatures | Separate Entrance |
| BasementType | Full |
| ConstructionStyleAttachment | Detached |
| CoolingType | Central Air Conditioning |
| ExteriorFinish | Stone, Vinyl Siding |
| FireProtection | Alarm System, Security System, Smoke Detectors |
| FireplacePresent | Yes |
| FireplaceTotal | 1 |
| FlooringType | Porcelain Tile, Hardwood |
| FoundationType | Poured Concrete |
| HalfBathTotal | 1 |
| HeatingFuel | Natural Gas |
| HeatingType | Forced Air |
| StoriesTotal | 2 |
| SizeInterior | 1500 - 2000 Sqft |
| Type | House |
| UtilityWater | Municipal Water |
Parking
| Garage |
Land
| Acreage | No |
| FenceType | Fenced Yard |
| LandAmenities | Beach, Marina, Public Transit |
| LandscapeFeatures | Landscaped |
| Sewer | Sanitary Sewer |
| SizeDepth | 110 Ft |
| SizeFrontage | 46 Ft ,6 In |
| SizeIrregular | 46.5 X 110 Ft |
| SizeTotalText | 46.5 X 110 Ft |
| ZoningDescription | R1 |
Rooms
| Level | Type | Length | Width | Dimensions |
|---|---|---|---|---|
| Second Level | Bedroom 2 | 3.66 m | 3.35 m | 3.66 m x 3.35 m |
| Second Level | Bedroom 3 | 3.66 m | 3.35 m | 3.66 m x 3.35 m |
| Second Level | Office | 2.44 m | 2.49 m | 2.44 m x 2.49 m |
| Main Level | Foyer | 2.74 m | 2.13 m | 2.74 m x 2.13 m |
| Main Level | Living Room | 6.4 m | 10.67 m | 6.4 m x 10.67 m |
| Main Level | Kitchen | 3.66 m | 3.35 m | 3.66 m x 3.35 m |
| Main Level | Dining Room | 3.66 m | 2.44 m | 3.66 m x 2.44 m |
| Main Level | Primary Bedroom | 4.57 m | 3.96 m | 4.57 m x 3.96 m |
| In Between | Mud Room | 1.76 m | 1.69 m | 1.76 m x 1.69 m |
Utilities
| Cable | Available |
| Electricity | Installed |
| Sewer | Installed |
Interested?
Contact us for more information
Jennifer Jones
Salesperson
4711 Yonge St 10/flr Ste B
Toronto, Ontario M2N 6K8
Stephanie Hetherington
Salesperson
