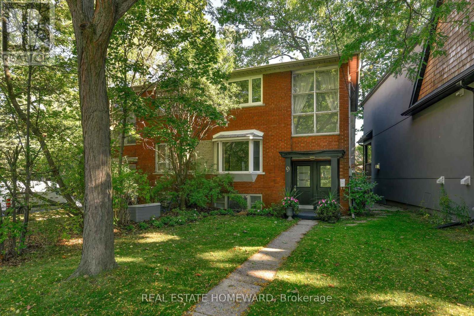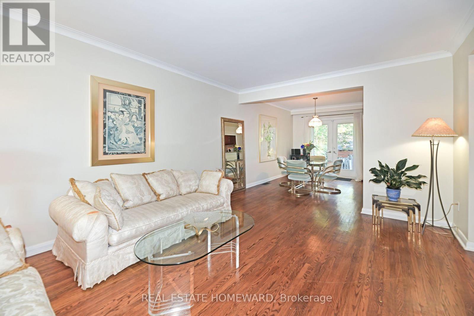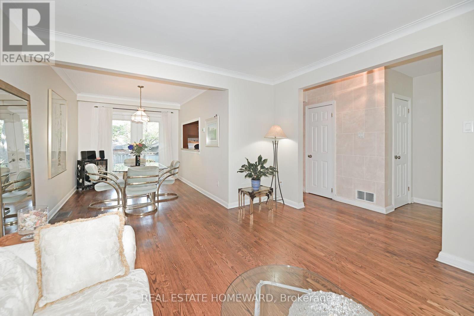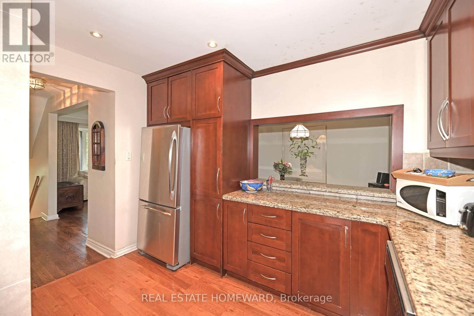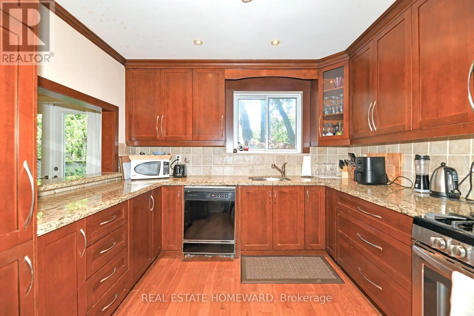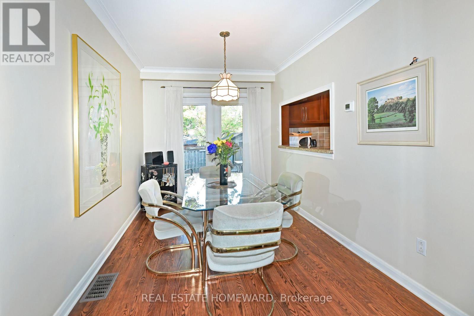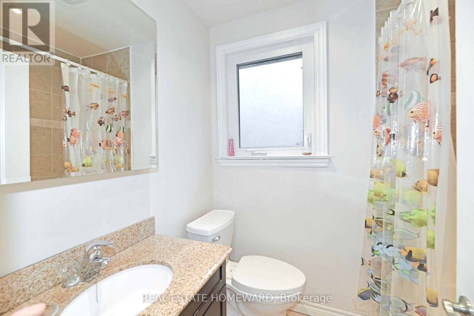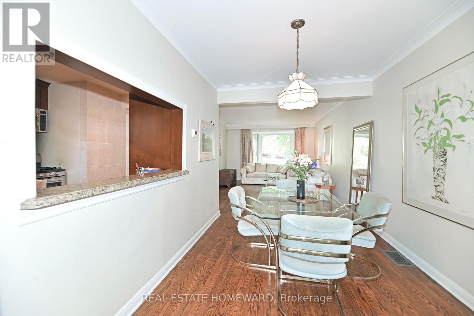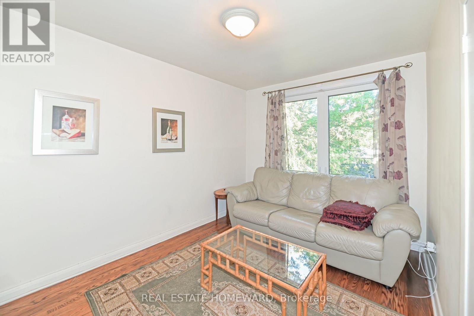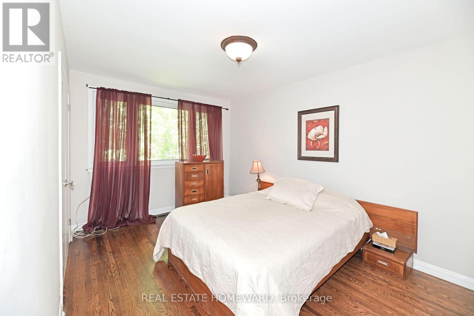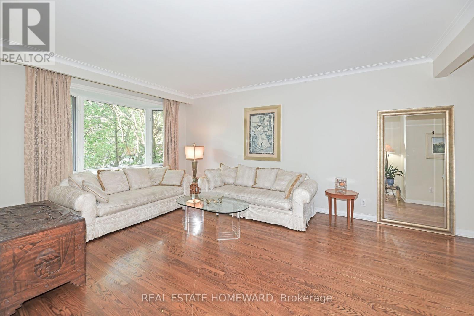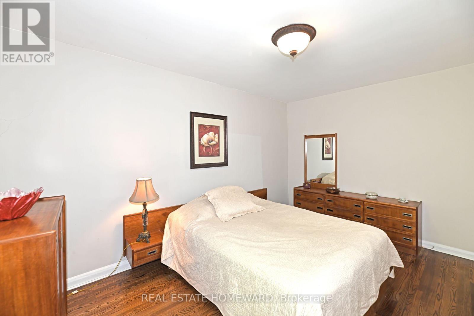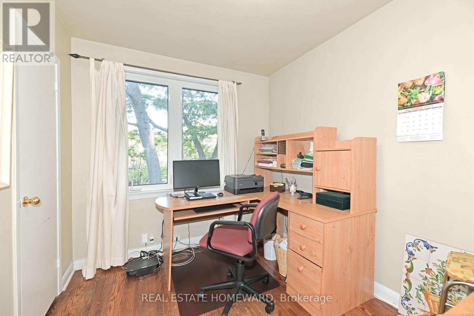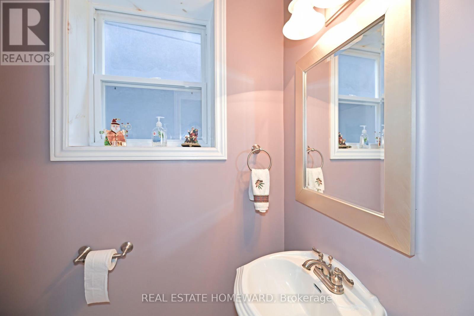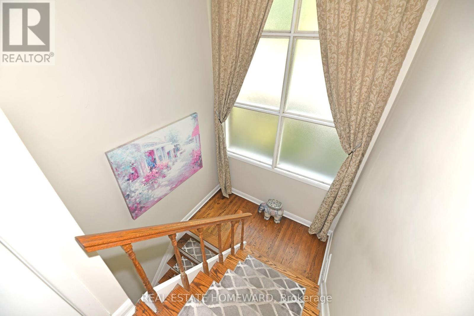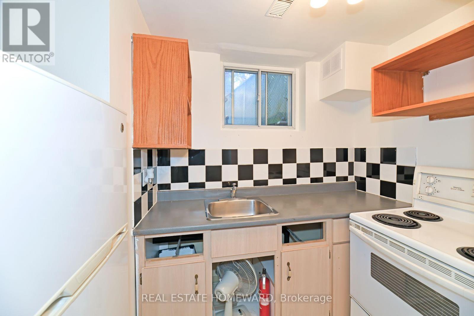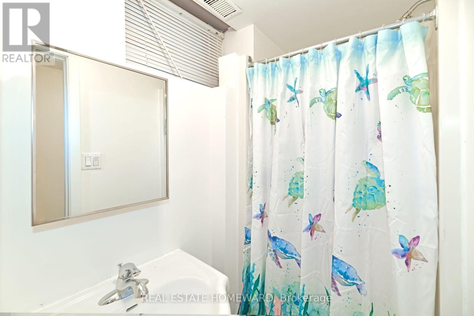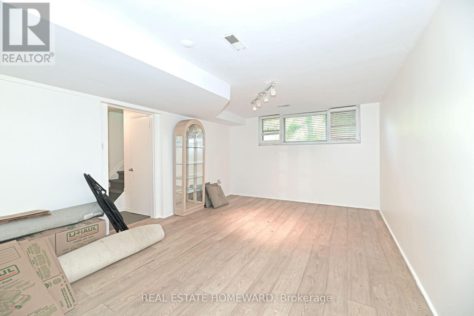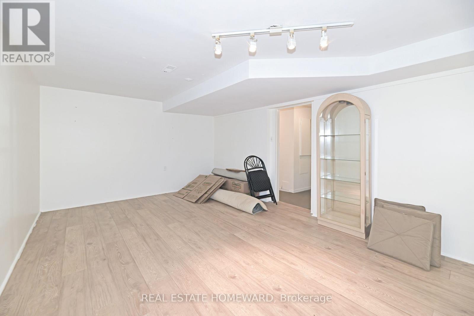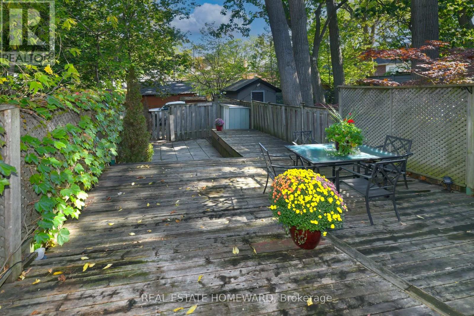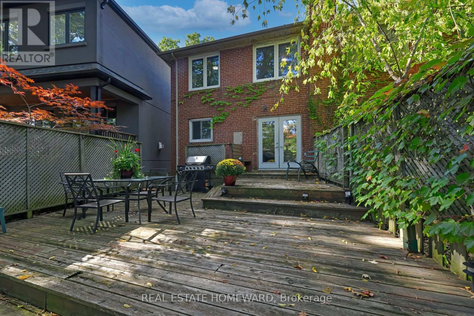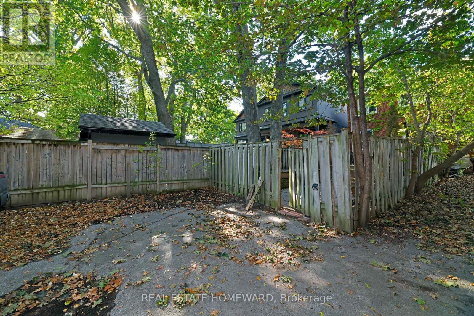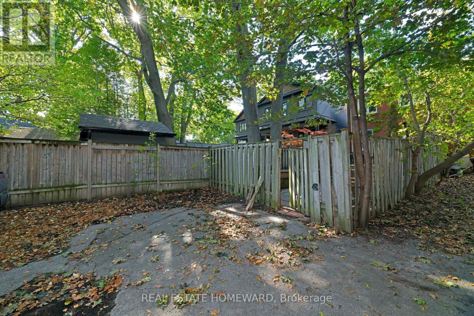9 Red Deer Avenue Toronto, Ontario M1N 2Y6
$799,900
Built in 1959 * Beautifully appointed - This brick semi offers large rooms with large windows that allow lots of natural light to flow throughout. Once inside, you will feel like you're in a detached home. The house features: rich hardwood floors throughout, granite counters in the kitchen, gas cooking, stainless steel fridge and stove, casement windows in the bedrooms, newer washer, newer main floor powder room, newer second floor bathroom. The basement, a bachelor inlaw suite, has 7 feet high ceilings, has front and back separate entrances. Laundry is currently in the utility room and there is plumbing for laundry in the closet on the second floor. Located in a spectacular neighbourhood. Open House Saturday October 18 and Sunday October 19th, both 2-4pm (id:61852)
Open House
This property has open houses!
2:00 pm
Ends at:4:00 pm
2:00 pm
Ends at:4:00 pm
Property Details
| MLS® Number | E12463116 |
| Property Type | Single Family |
| Neigbourhood | Scarborough |
| Community Name | Birchcliffe-Cliffside |
| AmenitiesNearBy | Public Transit, Place Of Worship |
| CommunityFeatures | Community Centre |
| EquipmentType | Water Heater - Gas, Water Heater |
| ParkingSpaceTotal | 2 |
| RentalEquipmentType | Water Heater - Gas, Water Heater |
| Structure | Shed |
Building
| BathroomTotal | 3 |
| BedroomsAboveGround | 3 |
| BedroomsBelowGround | 1 |
| BedroomsTotal | 4 |
| Age | 51 To 99 Years |
| Appliances | Dryer, Microwave, Stove, Washer, Window Coverings, Refrigerator |
| BasementDevelopment | Finished |
| BasementFeatures | Separate Entrance |
| BasementType | N/a (finished) |
| ConstructionStyleAttachment | Semi-detached |
| CoolingType | Central Air Conditioning |
| ExteriorFinish | Brick |
| FlooringType | Hardwood, Vinyl |
| FoundationType | Unknown |
| HalfBathTotal | 1 |
| HeatingFuel | Natural Gas |
| HeatingType | Forced Air |
| StoriesTotal | 2 |
| SizeInterior | 1100 - 1500 Sqft |
| Type | House |
| UtilityWater | Municipal Water |
Parking
| No Garage |
Land
| Acreage | No |
| FenceType | Fenced Yard |
| LandAmenities | Public Transit, Place Of Worship |
| Sewer | Sanitary Sewer |
| SizeDepth | 132 Ft |
| SizeFrontage | 35 Ft |
| SizeIrregular | 35 X 132 Ft |
| SizeTotalText | 35 X 132 Ft |
Rooms
| Level | Type | Length | Width | Dimensions |
|---|---|---|---|---|
| Second Level | Primary Bedroom | 3.07 m | 4.45 m | 3.07 m x 4.45 m |
| Second Level | Bedroom 2 | 3.07 m | 4.05 m | 3.07 m x 4.05 m |
| Second Level | Bedroom 3 | 2.44 m | 2.96 m | 2.44 m x 2.96 m |
| Second Level | Bathroom | 1.53 m | 2.03 m | 1.53 m x 2.03 m |
| Basement | Kitchen | 2.73 m | 1.55 m | 2.73 m x 1.55 m |
| Basement | Bathroom | 0.97 m | 3.07 m | 0.97 m x 3.07 m |
| Basement | Utility Room | 3.71 m | 2.76 m | 3.71 m x 2.76 m |
| Basement | Recreational, Games Room | 3.71 m | 5.55 m | 3.71 m x 5.55 m |
| Main Level | Foyer | 0.3 m | 0.3 m | 0.3 m x 0.3 m |
| Main Level | Living Room | 3.75 m | 4.98 m | 3.75 m x 4.98 m |
| Main Level | Dining Room | 2.67 m | 3.65 m | 2.67 m x 3.65 m |
| Main Level | Kitchen | 3.17 m | 3.48 m | 3.17 m x 3.48 m |
| Main Level | Bathroom | 1.04 m | 1.55 m | 1.04 m x 1.55 m |
Utilities
| Cable | Installed |
| Electricity | Installed |
| Sewer | Installed |
Interested?
Contact us for more information
Bryen Anthony Daly
Salesperson
1858 Queen Street E.
Toronto, Ontario M4L 1H1
