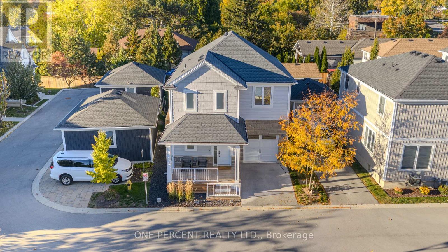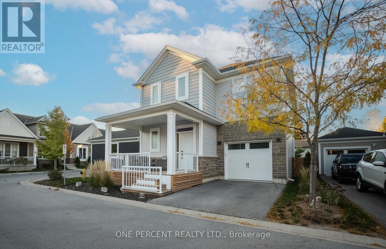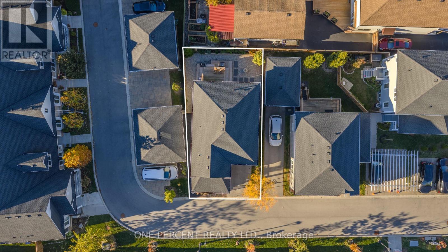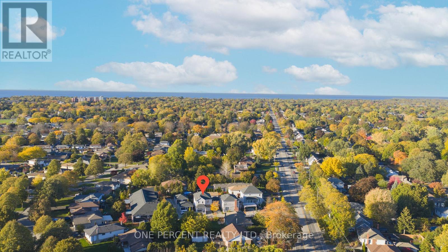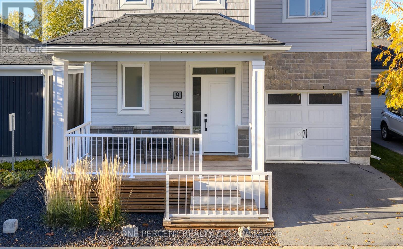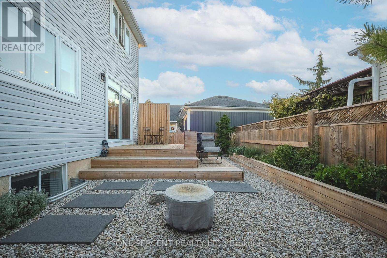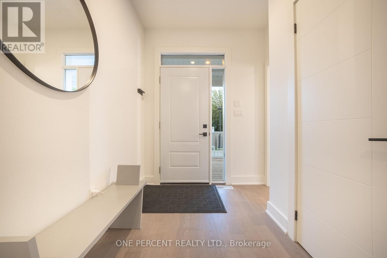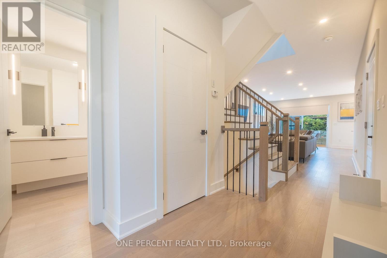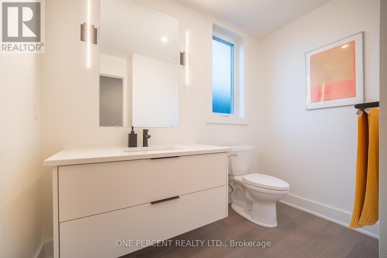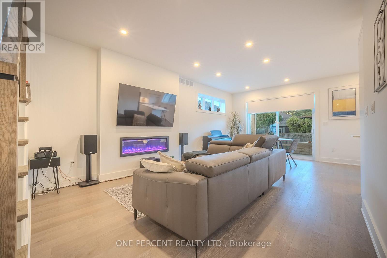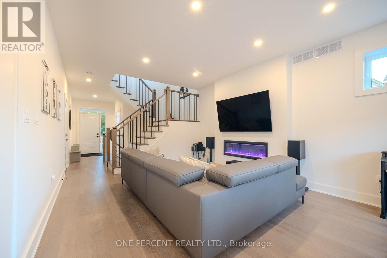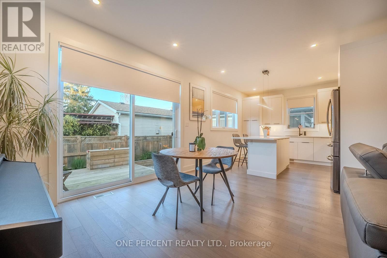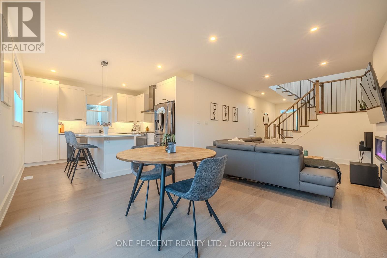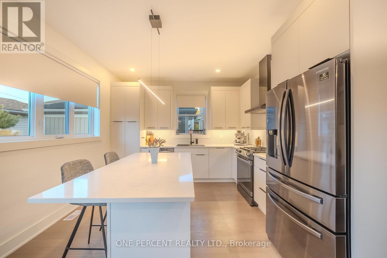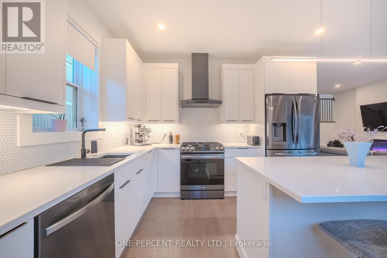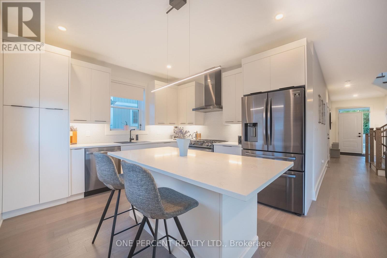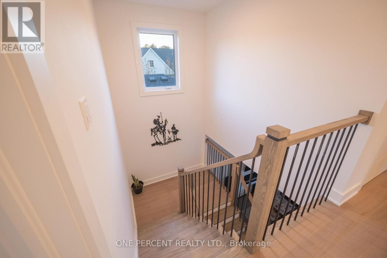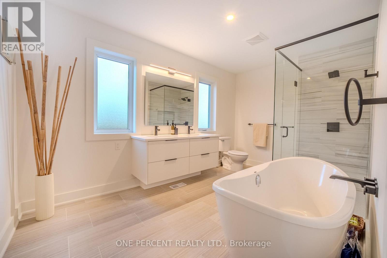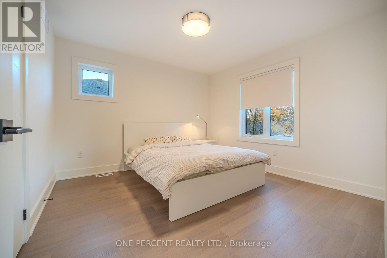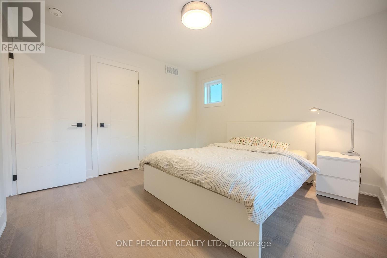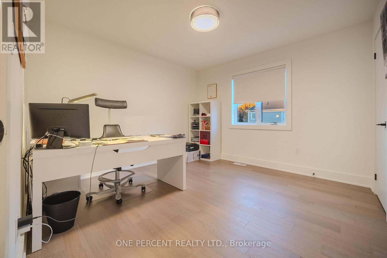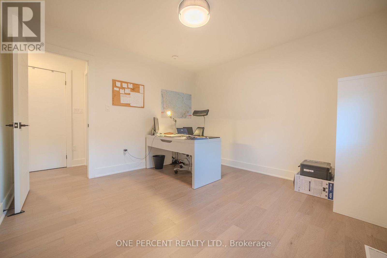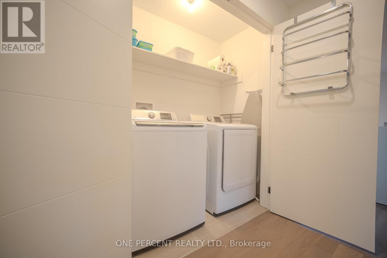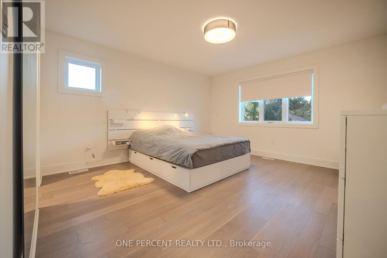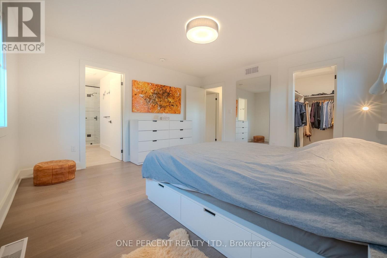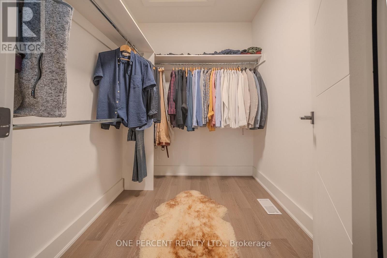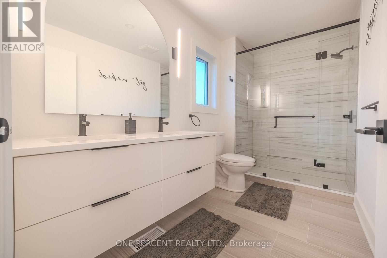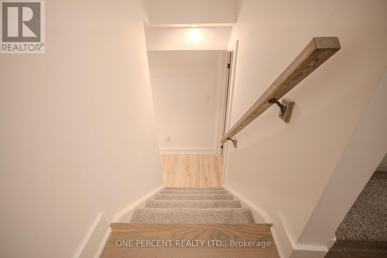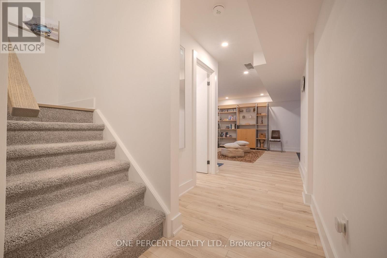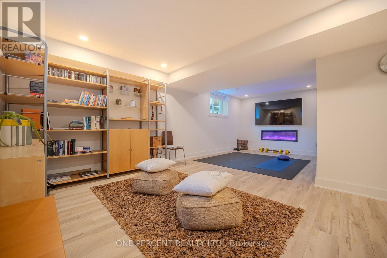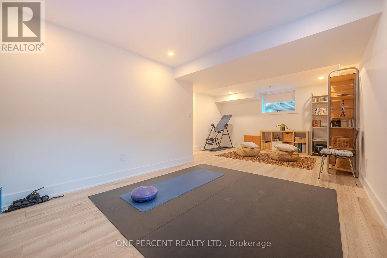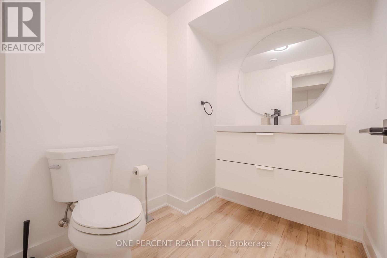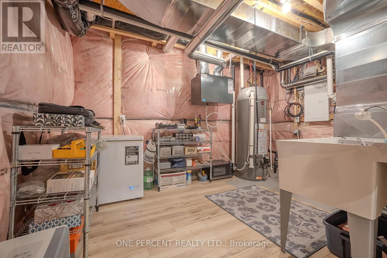9 Princeton Common St. Catharines, Ontario L2N 0B7
$849,000Maintenance, Insurance
$366 Monthly
Maintenance, Insurance
$366 MonthlyContemporary Living in the Heart of North End St. Catharines! Tucked away on a quiet private road in the desirable Princeton Commons community, this modern two-storey home is where style meets simplicity. Designed for those who appreciate clean lines, open spaces, and effortless living-it's the perfect match for professionals, couples, or young families seeking a home that feels both elevated and easy to love. Step through the covered porch into a bright, airy space filled with natural light. The open-concept main floor sets the tone with warm hardwood floors, an elegant electric fireplace, and a designer kitchen featuring quartz counters, black stainless appliances, and crisp white cabinetry-the perfect backdrop for gatherings big or small. Upstairs, the primary suite offers a calming retreat with a walk-in closet and a glass-tiled ensuite that feels like a spa getaway. Two additional bedrooms provide flexibility for a home office, nursery, or guest space, while convenient bedroom-level laundry makes daily life smoother. Downstairs, the finished lower level extends your living space with a spacious rec room anchored by a sleek electric fireplace-ideal for movie nights, workouts, or entertaining. A two-piece bath and room for a future fourth bedroom add versatility. Step outside to a private, fully fenced backyard designed for minimal upkeep and maximum enjoyment. Lush greenery frames the space, complemented by a charming herb garden-perfect for picking fresh basil or mint for your evening meal. Nestled on a private road with no through traffic, this peaceful enclave offers calm and convenience, with visitor parking nearby. Minutes to shopping, parks, top-rated schools, highway access, and Port Dalhousie-this home delivers contemporary style, smart design, and a lifestyle made simple. Welcome home. Inclusions: Appliances, Electrical Light Fixtures, Bathroom Mirrors, Garage Door Opener & Remote, Tvs and Wall Mounts. Furniture is negotiable (id:61852)
Property Details
| MLS® Number | X12498428 |
| Property Type | Single Family |
| Community Name | 443 - Lakeport |
| CommunityFeatures | Pets Allowed With Restrictions |
| EquipmentType | Water Heater |
| Features | Carpet Free |
| ParkingSpaceTotal | 2 |
| RentalEquipmentType | Water Heater |
Building
| BathroomTotal | 4 |
| BedroomsAboveGround | 3 |
| BedroomsTotal | 3 |
| Amenities | Fireplace(s) |
| Appliances | Furniture, Garage Door Opener |
| BasementDevelopment | Finished |
| BasementType | Full (finished) |
| ConstructionStyleAttachment | Detached |
| CoolingType | Central Air Conditioning |
| ExteriorFinish | Vinyl Siding, Stone |
| FireplacePresent | Yes |
| FireplaceTotal | 2 |
| HalfBathTotal | 2 |
| HeatingFuel | Natural Gas |
| HeatingType | Forced Air |
| StoriesTotal | 2 |
| SizeInterior | 1600 - 1799 Sqft |
| Type | House |
Parking
| Attached Garage | |
| Garage |
Land
| Acreage | No |
Rooms
| Level | Type | Length | Width | Dimensions |
|---|---|---|---|---|
| Second Level | Bedroom | 3.4 m | 3.4 m | 3.4 m x 3.4 m |
| Second Level | Bedroom 2 | 3.3 m | 3.3 m | 3.3 m x 3.3 m |
| Second Level | Bedroom 3 | 4 m | 4 m | 4 m x 4 m |
| Basement | Recreational, Games Room | 6.7 m | 4.3 m | 6.7 m x 4.3 m |
| Main Level | Living Room | 3.9 m | 6.5 m | 3.9 m x 6.5 m |
| Main Level | Kitchen | 3.4 m | 3.5 m | 3.4 m x 3.5 m |
https://www.realtor.ca/real-estate/29056164/9-princeton-common-st-catharines-lakeport-443-lakeport
Interested?
Contact us for more information
Emily Douglas
Salesperson
300 John St Unit 607
Thornhill, Ontario L3T 5W4
