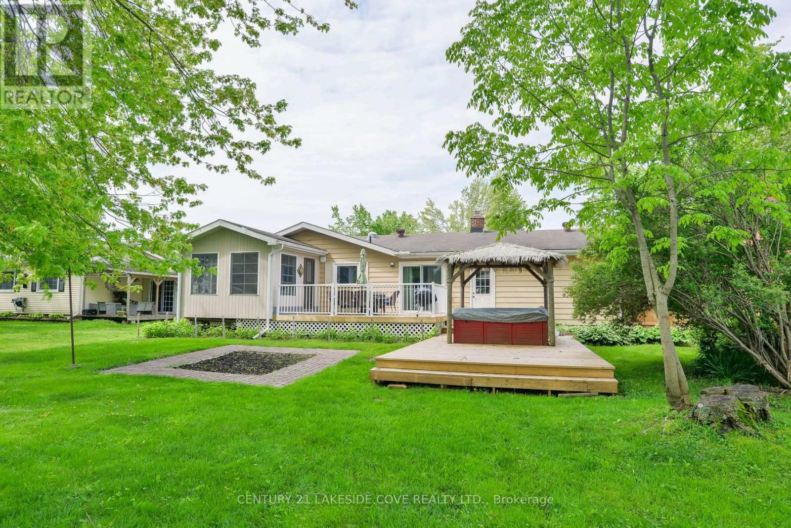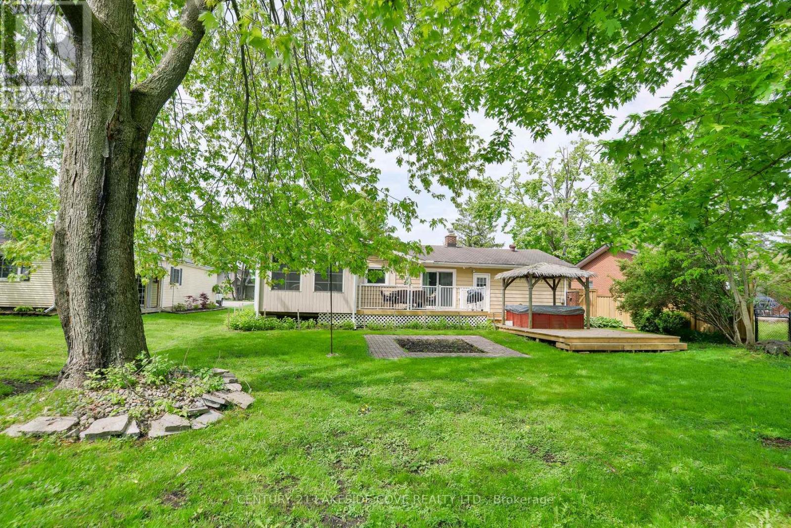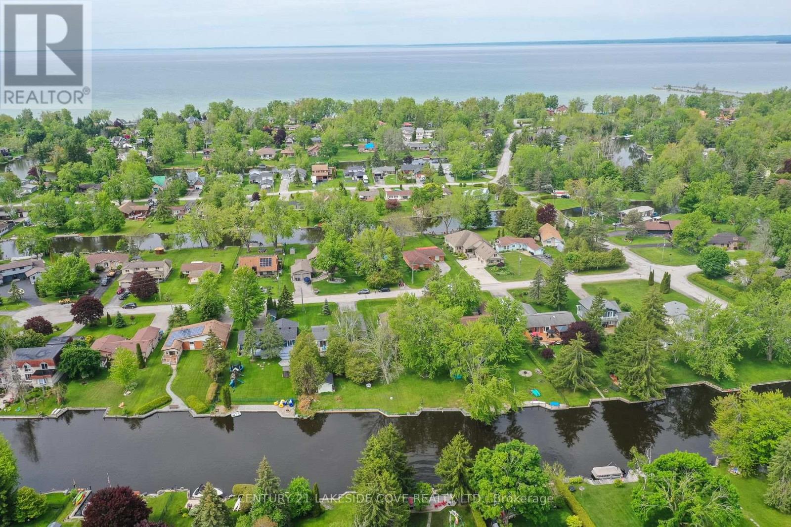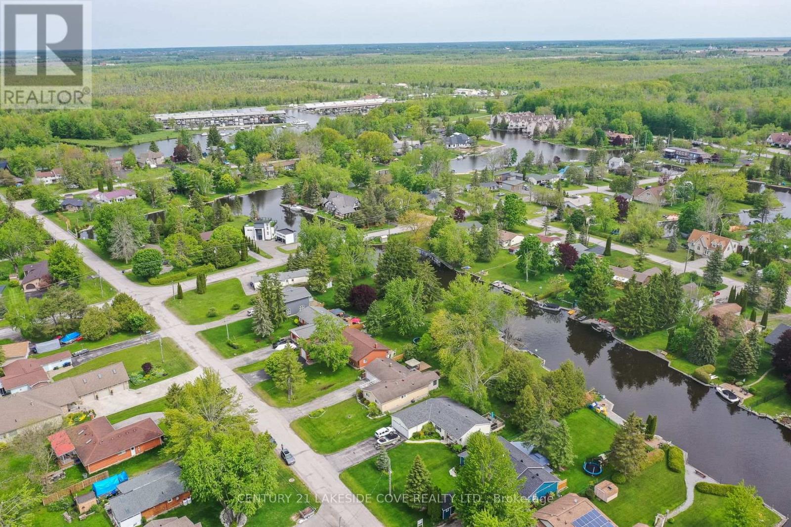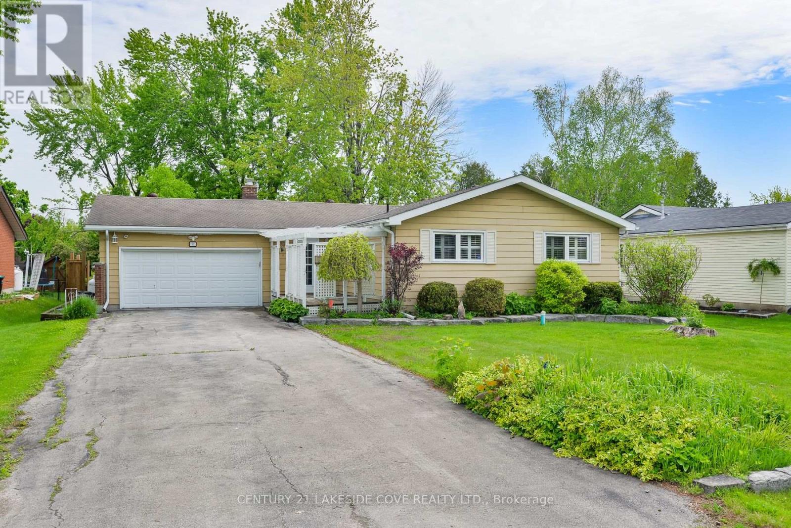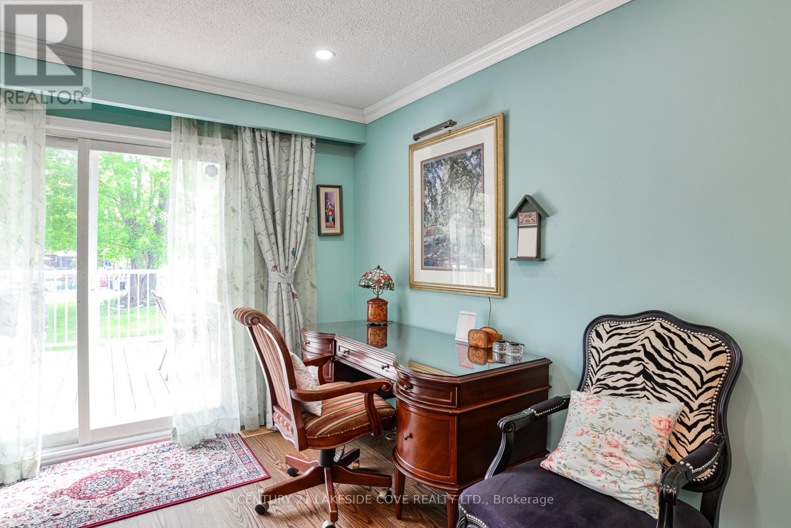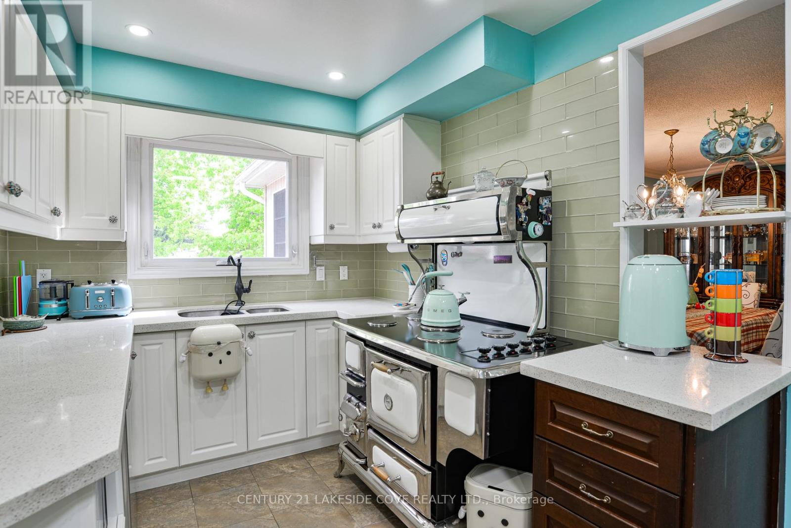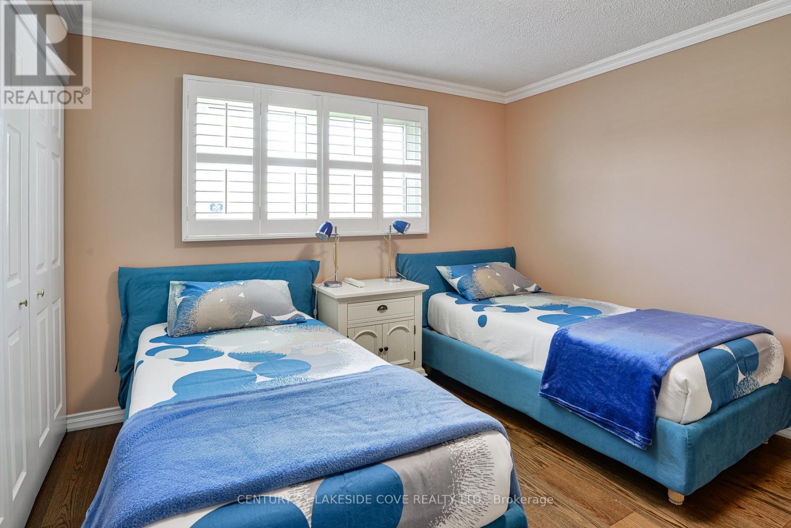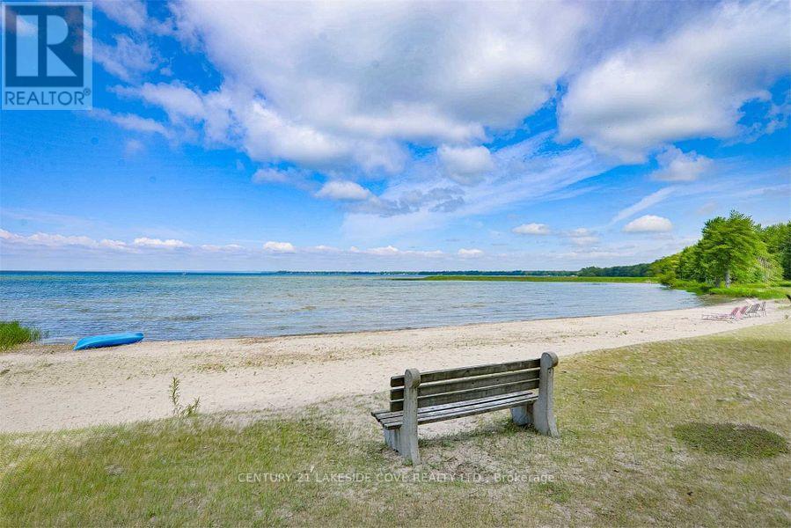9 Pinetree Court Ramara, Ontario L0K 1B0
$1,030,000
Discover the Charm of this Immaculate Waterfront Bungalow, Offering an Impressive 70 Feet of Picturesque Waterfront. The Meticulously Manicured Yard is a True Gem, Featuring a Recently Added Deck, a Delightful Tiki Hut and Luxurious Hot Tub, all Nestled on a Beautifully Level Lawn. Step Inside to Find Interiors that are Both Elegant and Inviting, Boasting Three Exquisitely Designed Bedrooms that Prioritize Comfort and the Enjoyment of Life's Simple Pleasures. Two Modern 3-Piece Bathrooms Have Been Thoughtfully Updated to Enhance Your Everyday Experience. Throughout the Home, You'll be Captivated by Bright, Beachy Colours and Tasteful Lighting, Harmonizing with Decor that Adds a Touch of Sparkle. The Inviting Family Room Showcases a Striking Teal Brick Feature Wall and a Cozy Propane Fireplace, Creating a Perfect Ambiance for Relaxation. Engineered Flooring Leads a Seamless Flow to the Space, While the Kitchen Dazzles with Chic Subway Tiles and an Antique-Inspired Electric Stove, Complemented by Tiled Flooring, Features a Convenient Butler Window for Effortless Service. Situated on a Quiet Cul-de-sac, This Bungalow Epitomizes Idyllic Living, Complete with a Manicured Lawn that Invites you to Unwind and Enjoy the Serene Surroundings. This is More Than Just a Home; it's a Sanctuary Designed for Those who Appreciate the Finer Details of Life. (id:61852)
Property Details
| MLS® Number | S12190043 |
| Property Type | Single Family |
| Community Name | Brechin |
| AmenitiesNearBy | Beach |
| CommunityFeatures | Fishing, Community Centre, School Bus |
| Easement | Easement, Other |
| Features | Cul-de-sac, Irregular Lot Size, Waterway, Lighting |
| ParkingSpaceTotal | 10 |
| Structure | Deck, Patio(s), Shed |
| ViewType | View Of Water, Direct Water View |
| WaterFrontType | Waterfront |
Building
| BathroomTotal | 2 |
| BedroomsAboveGround | 3 |
| BedroomsTotal | 3 |
| Age | 31 To 50 Years |
| Amenities | Fireplace(s), Separate Electricity Meters |
| Appliances | Hot Tub, Water Meter, Dishwasher, Dryer, Furniture, Water Heater, Microwave, Stove, Washer, Window Coverings, Refrigerator |
| ArchitecturalStyle | Bungalow |
| BasementType | Crawl Space |
| ConstructionStyleAttachment | Detached |
| CoolingType | Central Air Conditioning |
| ExteriorFinish | Vinyl Siding |
| FireProtection | Smoke Detectors |
| FireplacePresent | Yes |
| FireplaceTotal | 1 |
| FlooringType | Laminate |
| HeatingFuel | Electric |
| HeatingType | Forced Air |
| StoriesTotal | 1 |
| SizeInterior | 1500 - 2000 Sqft |
| Type | House |
| UtilityWater | Municipal Water |
Parking
| Attached Garage | |
| Garage |
Land
| AccessType | Water Access, Public Road, Private Road, Year-round Access, Private Docking |
| Acreage | No |
| LandAmenities | Beach |
| LandscapeFeatures | Landscaped |
| Sewer | Sanitary Sewer |
| SizeDepth | 227 Ft |
| SizeFrontage | 70 Ft |
| SizeIrregular | 70 X 227 Ft |
| SizeTotalText | 70 X 227 Ft|under 1/2 Acre |
| ZoningDescription | R1 |
Rooms
| Level | Type | Length | Width | Dimensions |
|---|---|---|---|---|
| Main Level | Foyer | 3.34 m | 1.42 m | 3.34 m x 1.42 m |
| Main Level | Family Room | 6.57 m | 3.45 m | 6.57 m x 3.45 m |
| Main Level | Kitchen | 4.45 m | 2.44 m | 4.45 m x 2.44 m |
| Main Level | Dining Room | 6.4 m | 4.45 m | 6.4 m x 4.45 m |
| Main Level | Primary Bedroom | 3.66 m | 4.27 m | 3.66 m x 4.27 m |
| Main Level | Bedroom 2 | 3.49 m | 2.82 m | 3.49 m x 2.82 m |
| Main Level | Bedroom 3 | 3.23 m | 3.71 m | 3.23 m x 3.71 m |
| Main Level | Sunroom | 3.66 m | 3.67 m | 3.66 m x 3.67 m |
| Other | Living Room | 6.4 m | 4.45 m | 6.4 m x 4.45 m |
Utilities
| Cable | Installed |
| Electricity | Installed |
| Sewer | Installed |
https://www.realtor.ca/real-estate/28403241/9-pinetree-court-ramara-brechin-brechin
Interested?
Contact us for more information
Kari Cipolla
Salesperson
87 Laguna Pkwy #7
Lagoon City Brechin, Ontario L0K 1B0
