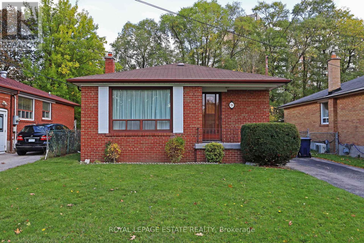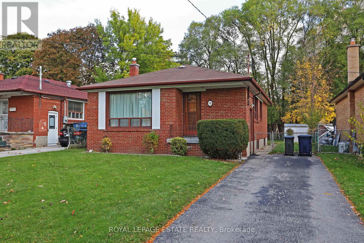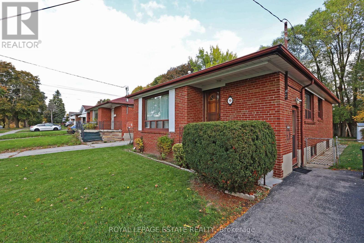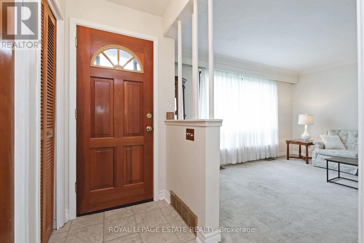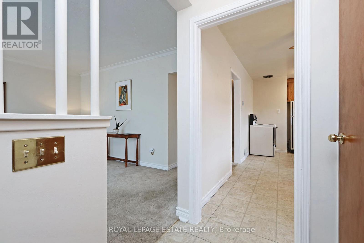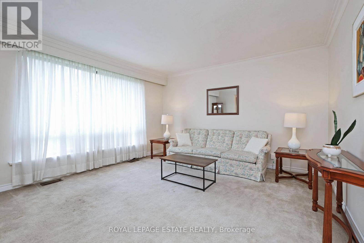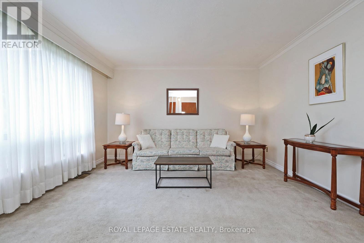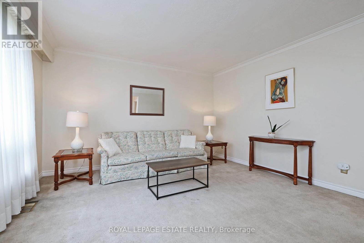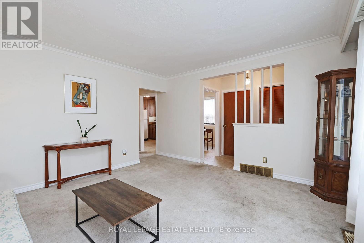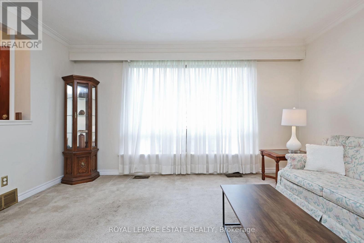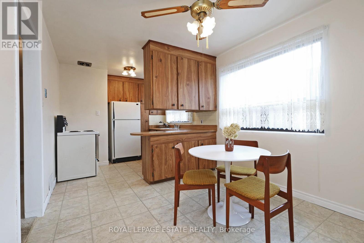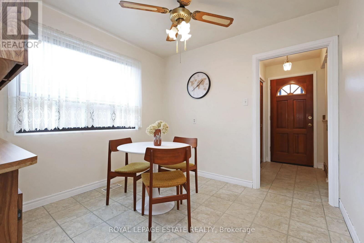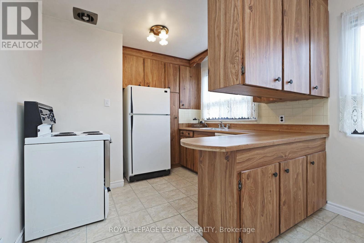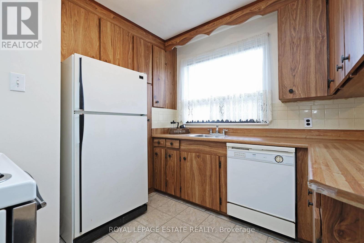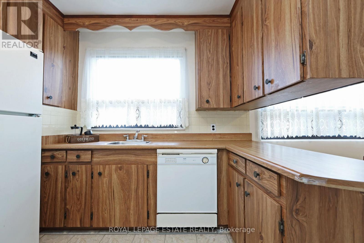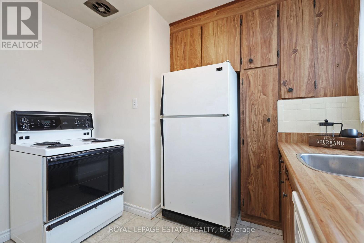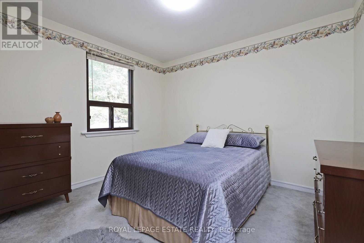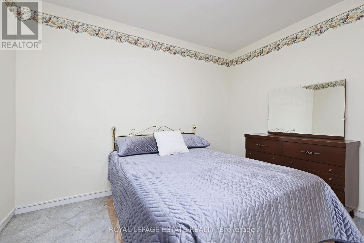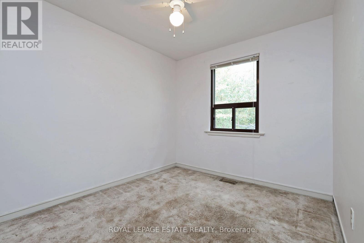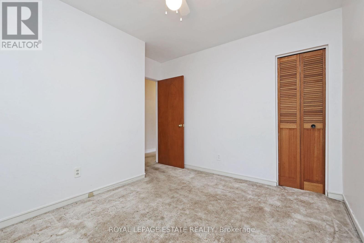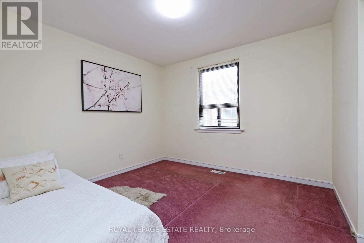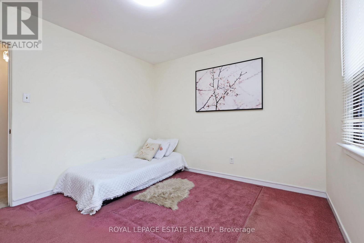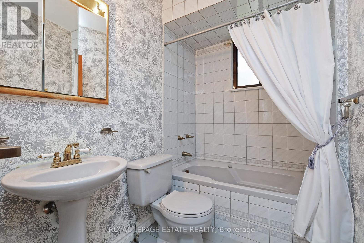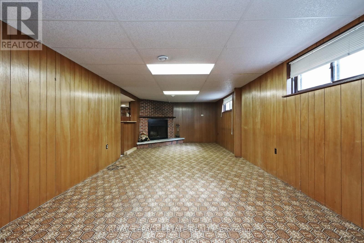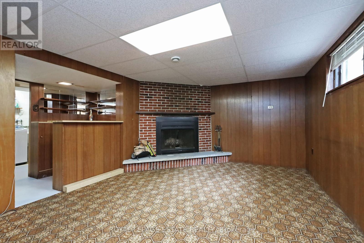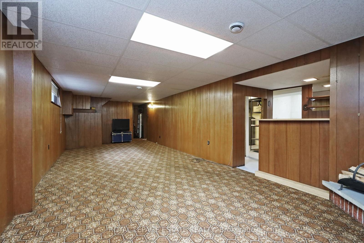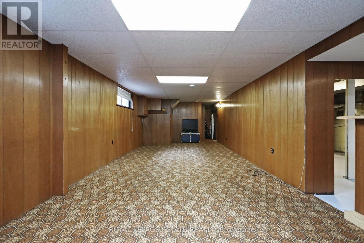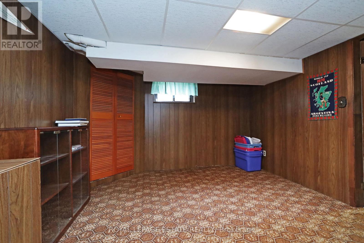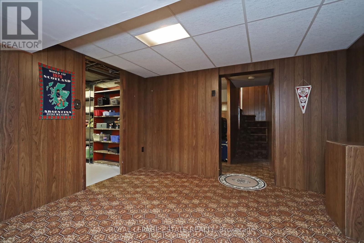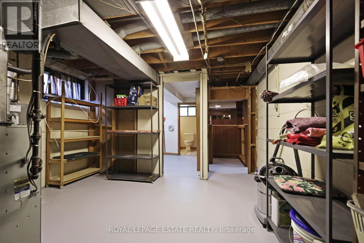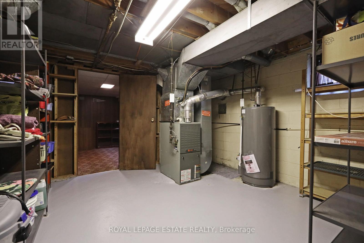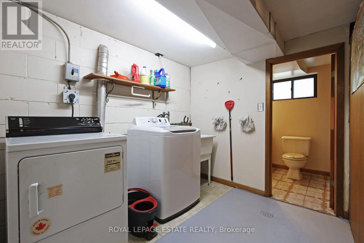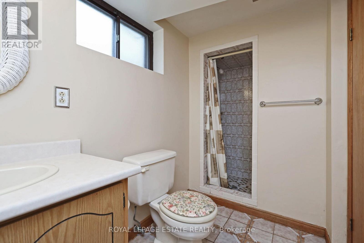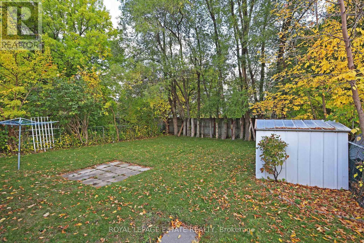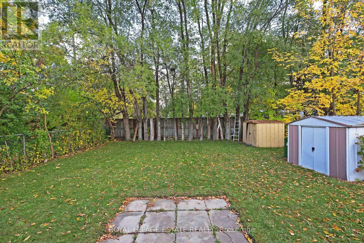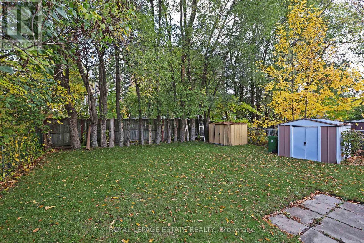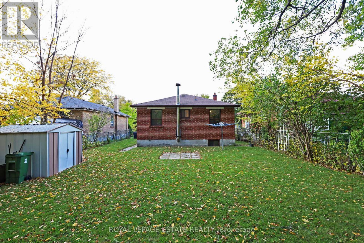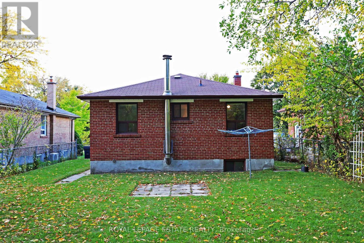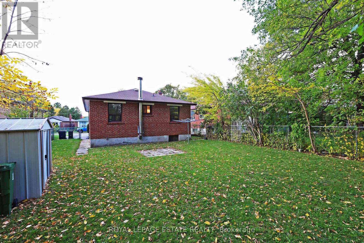9 Peking Road Toronto, Ontario M1J 2X2
$769,000
Fantastic opportunity to own a fully detached, traditional, solid brick bungalow at an outstanding price. Come see this lovingly maintained, tight and tidy family home which is move in ready or can be updated to your own taste. Broadloom throughout the main floor living and bedrooms covers the original hardwood floors. Separate entrance to the basement makes for potential in-law suite or rental income, or use it to hang out by the Brick wood burning fireplace next to bar. This space is perfect for entertaining in classic fashion and making life long memories. Close to all amenities and conveniently located for transit or driving this Ideal for either downsizing or first time home buyers. This home offers maximum opportunity with minimal investment. (id:61852)
Property Details
| MLS® Number | E12477524 |
| Property Type | Single Family |
| Neigbourhood | Scarborough |
| Community Name | Woburn |
| EquipmentType | Water Heater - Gas |
| ParkingSpaceTotal | 2 |
| RentalEquipmentType | Water Heater - Gas |
| Structure | Shed |
Building
| BathroomTotal | 2 |
| BedroomsAboveGround | 3 |
| BedroomsTotal | 3 |
| Age | 51 To 99 Years |
| Amenities | Fireplace(s) |
| Appliances | Dishwasher, Dryer, Stove, Washer, Refrigerator |
| ArchitecturalStyle | Bungalow |
| BasementDevelopment | Finished |
| BasementFeatures | Separate Entrance |
| BasementType | N/a, N/a (finished) |
| ConstructionStyleAttachment | Detached |
| CoolingType | Central Air Conditioning |
| ExteriorFinish | Brick |
| FireplacePresent | Yes |
| FireplaceTotal | 1 |
| FlooringType | Carpeted, Vinyl, Concrete |
| FoundationType | Block |
| HeatingFuel | Natural Gas |
| HeatingType | Forced Air |
| StoriesTotal | 1 |
| SizeInterior | 700 - 1100 Sqft |
| Type | House |
| UtilityWater | Municipal Water |
Parking
| No Garage |
Land
| Acreage | No |
| Sewer | Sanitary Sewer |
| SizeDepth | 120 Ft |
| SizeFrontage | 42 Ft |
| SizeIrregular | 42 X 120 Ft |
| SizeTotalText | 42 X 120 Ft |
Rooms
| Level | Type | Length | Width | Dimensions |
|---|---|---|---|---|
| Basement | Recreational, Games Room | 9.14 m | 3.54 m | 9.14 m x 3.54 m |
| Basement | Den | 3.54 m | 3.6 m | 3.54 m x 3.6 m |
| Basement | Utility Room | 3.66 m | 3.6 m | 3.66 m x 3.6 m |
| Main Level | Bedroom | 3.29 m | 3.1 m | 3.29 m x 3.1 m |
| Main Level | Bedroom 2 | 3.29 m | 2.74 m | 3.29 m x 2.74 m |
| Main Level | Bedroom 3 | 2.99 m | 3.1 m | 2.99 m x 3.1 m |
| Main Level | Living Room | 3.96 m | 4.26 m | 3.96 m x 4.26 m |
| Main Level | Kitchen | 2.47 m | 2.99 m | 2.47 m x 2.99 m |
| Main Level | Dining Room | 2.47 m | 2.62 m | 2.47 m x 2.62 m |
Utilities
| Electricity | Installed |
| Sewer | Installed |
https://www.realtor.ca/real-estate/29022713/9-peking-road-toronto-woburn-woburn
Interested?
Contact us for more information
Ben Scholes
Salesperson
1052 Kingston Road
Toronto, Ontario M4E 1T4
