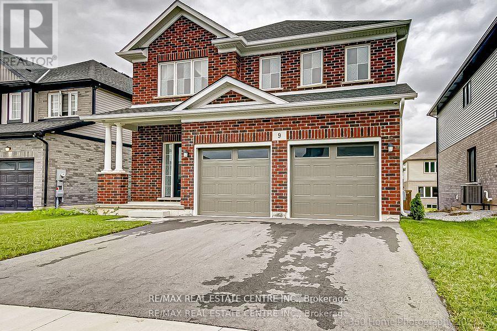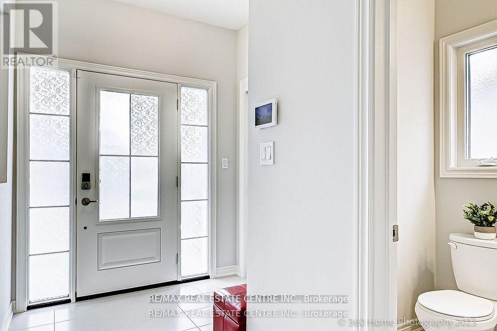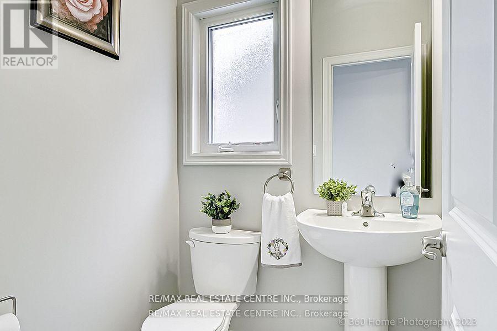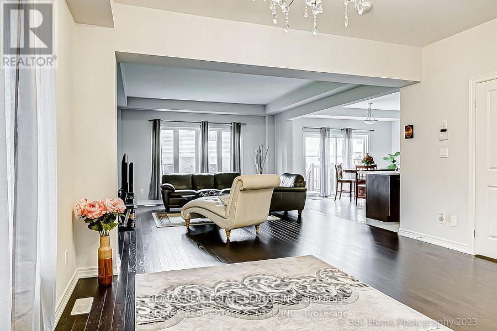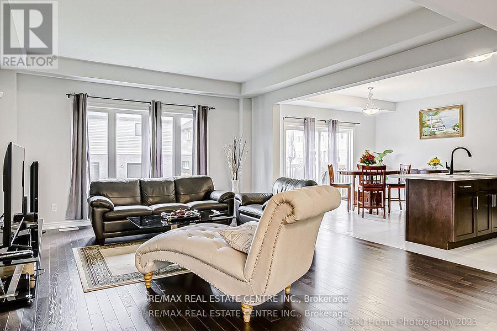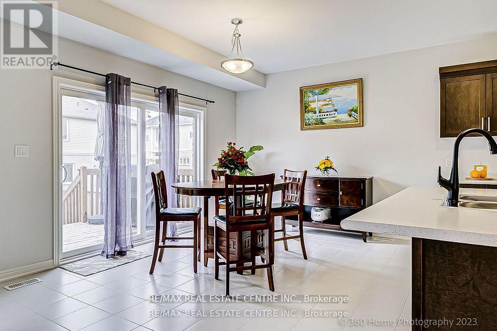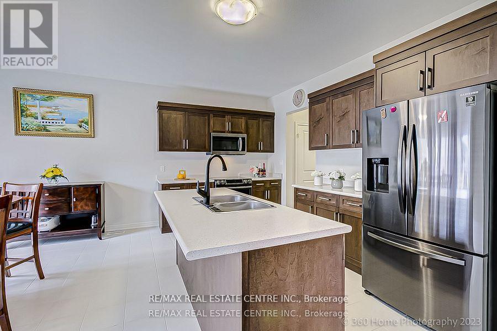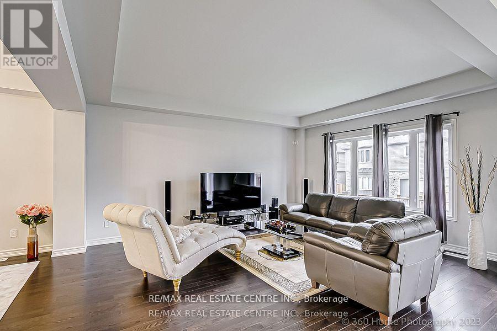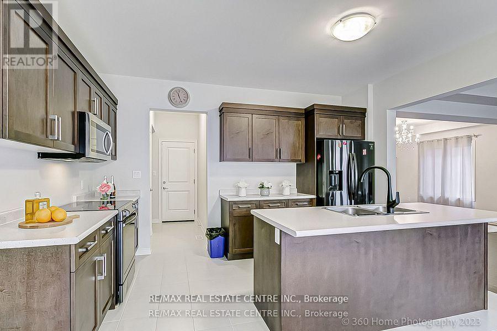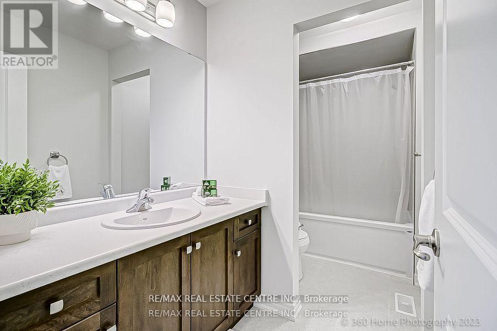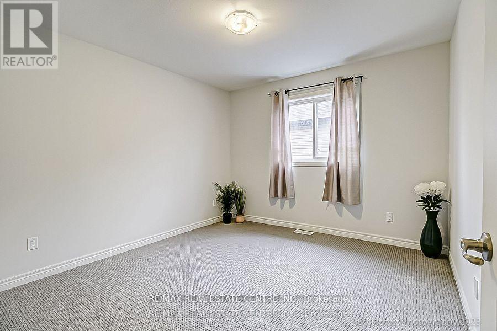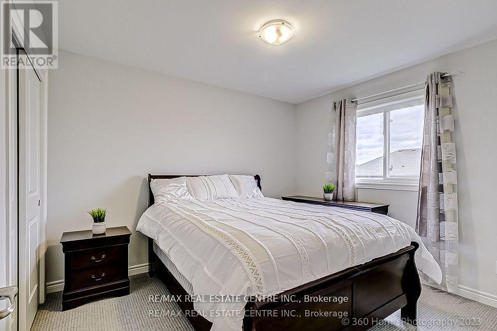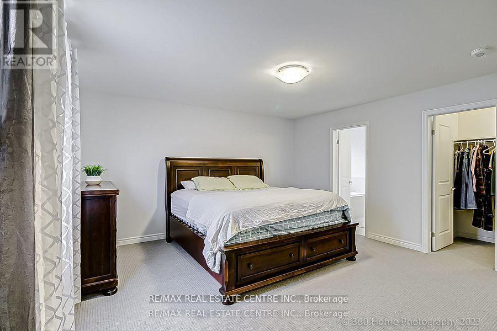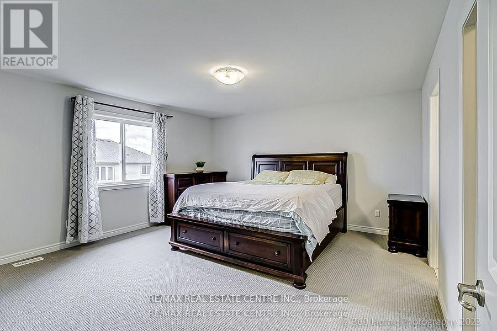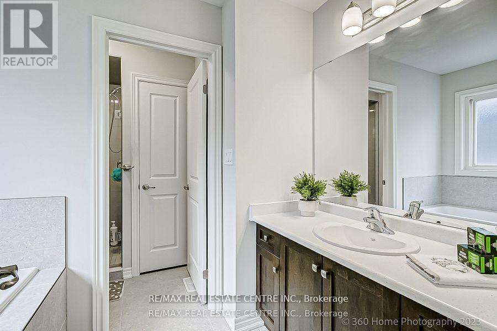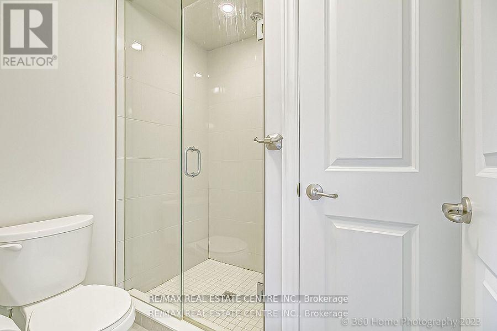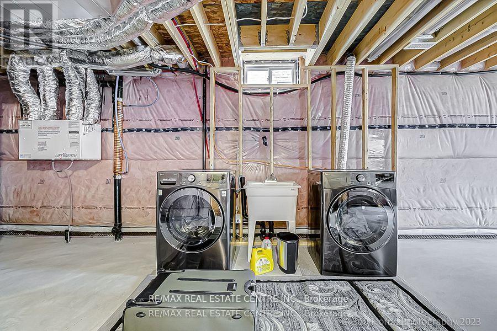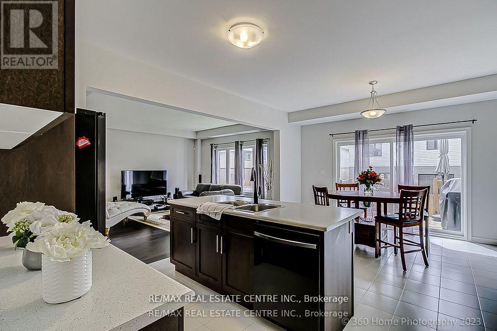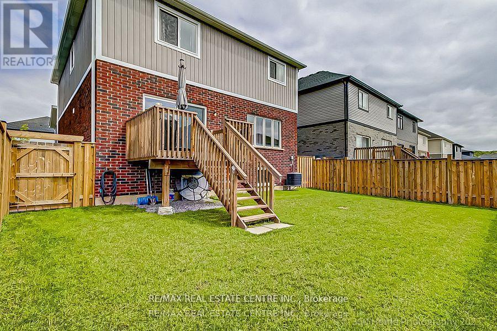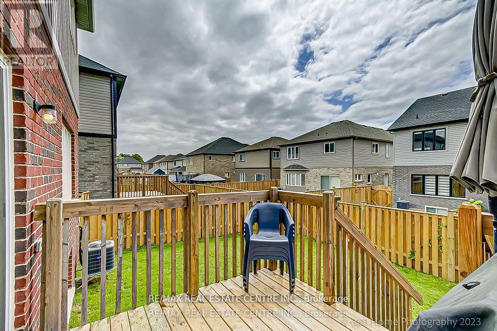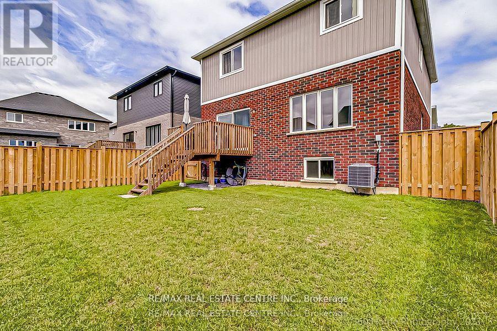9 Overholt Drive Thorold, Ontario L2V 0G4
$899,990
Beautiful New Built Home In The Best Location of Thorold. Built In 2020 By Mountainview Homes Ltd. This 2,450 Sqft Home Designed Boasts Direct Access To Garage. Custom Built Brick / Aluminum Vertical Siding. Premium Lot On The Hill, Sun filled, Walk Out To Enjoy A Beautiful Sun On The Front Lot. Enjoy An Open Concept Eat-In Kitchen, Spacious Living & Dining, 9 Ft Ceiling, Hardwood Floor. Oak Stairs, Upstairs Featuring 4 Spacious Bedrooms, Open Concept Loft Is Perfect For Family Time and Entertaining Guests. Family Friendly Neighborhood. Minutes To Park, Shopping, School, Highway 406/QEW Niagara. Close To All Other Amenities Of Life. Its A Very Rare Home! (id:61852)
Property Details
| MLS® Number | X12181185 |
| Property Type | Single Family |
| Community Name | 562 - Hurricane/Merrittville |
| AmenitiesNearBy | Park, Public Transit, Schools |
| CommunityFeatures | School Bus |
| ParkingSpaceTotal | 6 |
| ViewType | View |
Building
| BathroomTotal | 3 |
| BedroomsAboveGround | 4 |
| BedroomsTotal | 4 |
| Age | 0 To 5 Years |
| Appliances | Dishwasher, Dryer, Microwave, Stove, Washer, Window Coverings, Refrigerator |
| BasementType | Full |
| ConstructionStyleAttachment | Detached |
| CoolingType | Central Air Conditioning |
| ExteriorFinish | Brick |
| FlooringType | Hardwood, Ceramic, Carpeted, Concrete |
| FoundationType | Concrete |
| HalfBathTotal | 1 |
| HeatingFuel | Natural Gas |
| HeatingType | Forced Air |
| StoriesTotal | 2 |
| SizeInterior | 2000 - 2500 Sqft |
| Type | House |
| UtilityWater | Municipal Water |
Parking
| Garage |
Land
| Acreage | No |
| FenceType | Fenced Yard |
| LandAmenities | Park, Public Transit, Schools |
| Sewer | Sanitary Sewer |
| SizeDepth | 98 Ft ,4 In |
| SizeFrontage | 42 Ft ,3 In |
| SizeIrregular | 42.3 X 98.4 Ft |
| SizeTotalText | 42.3 X 98.4 Ft |
| ZoningDescription | Residential |
Rooms
| Level | Type | Length | Width | Dimensions |
|---|---|---|---|---|
| Basement | Laundry Room | Measurements not available | ||
| Main Level | Living Room | 4.27 m | 4.97 m | 4.27 m x 4.97 m |
| Main Level | Dining Room | 4.27 m | 4.08 m | 4.27 m x 4.08 m |
| Main Level | Kitchen | 4.51 m | 5.88 m | 4.51 m x 5.88 m |
| Upper Level | Loft | 4.27 m | 4.57 m | 4.27 m x 4.57 m |
| Upper Level | Primary Bedroom | 4.51 m | 4.54 m | 4.51 m x 4.54 m |
| Upper Level | Bedroom 2 | 3.05 m | 3.41 m | 3.05 m x 3.41 m |
| Upper Level | Bedroom 3 | 3.29 m | 3.11 m | 3.29 m x 3.11 m |
| Upper Level | Bedroom 4 | 3.9 m | 3.11 m | 3.9 m x 3.11 m |
Interested?
Contact us for more information
Gia Nguyen
Salesperson
1140 Burnhamthorpe Rd W #141-A
Mississauga, Ontario L5C 4E9

