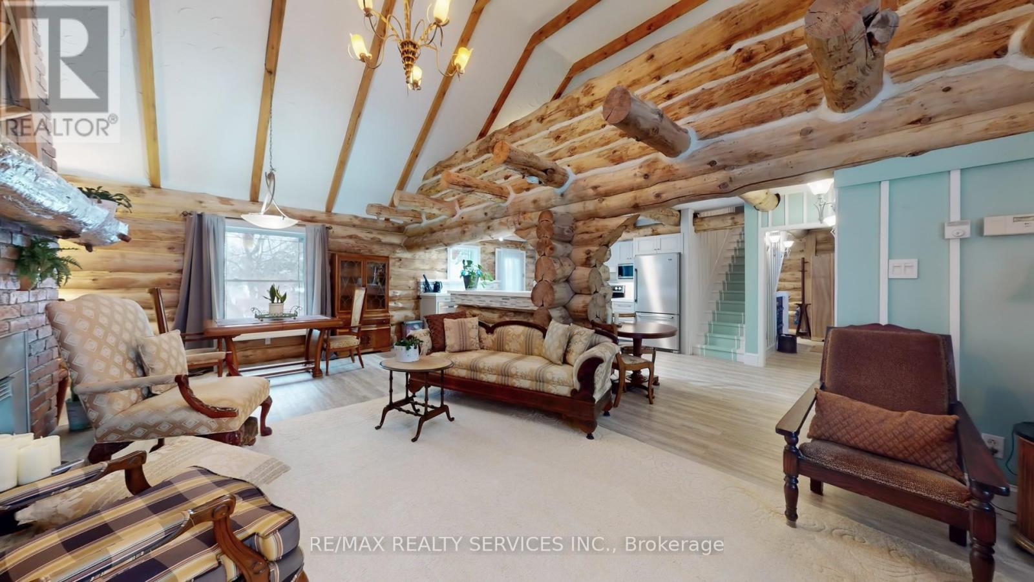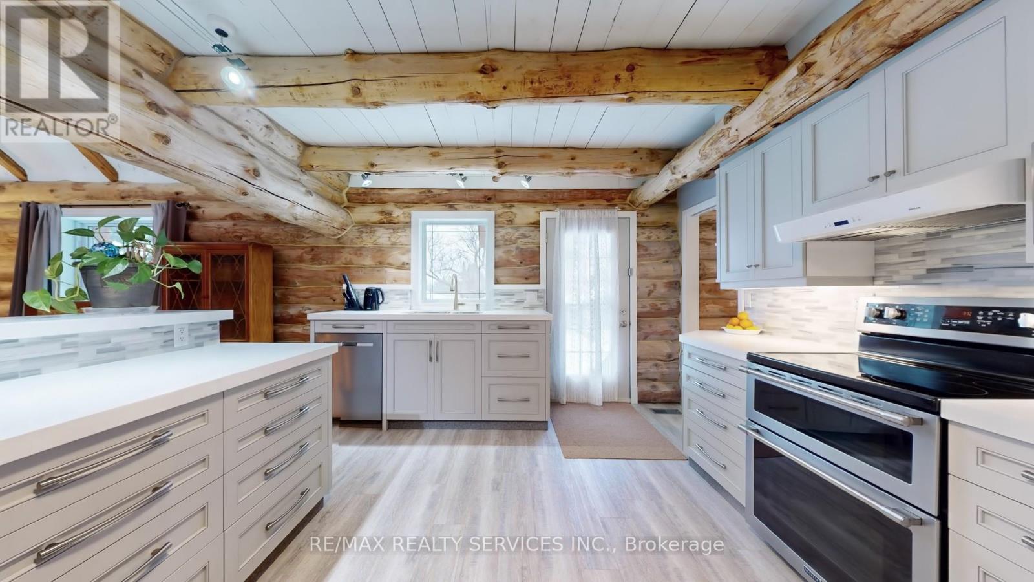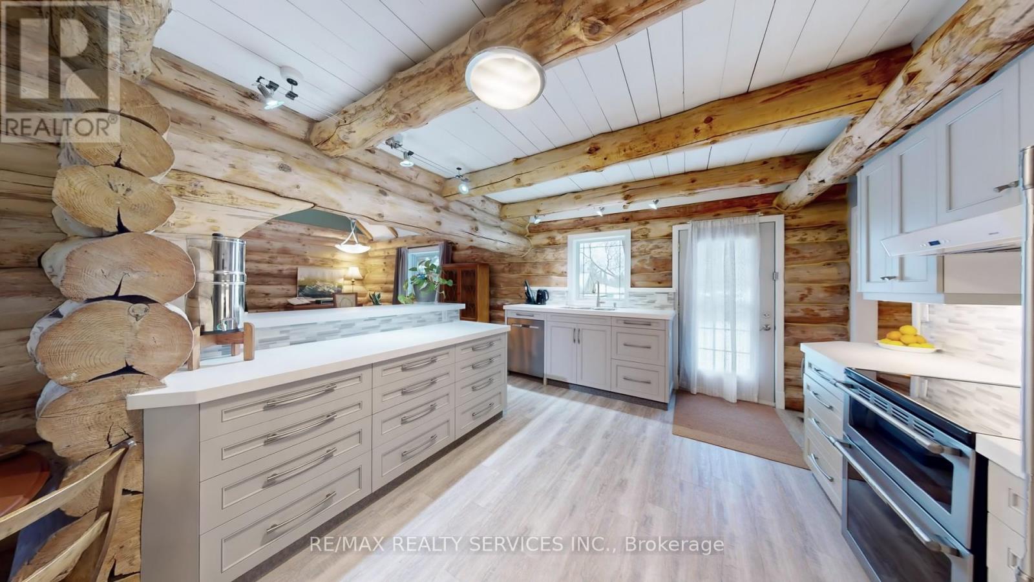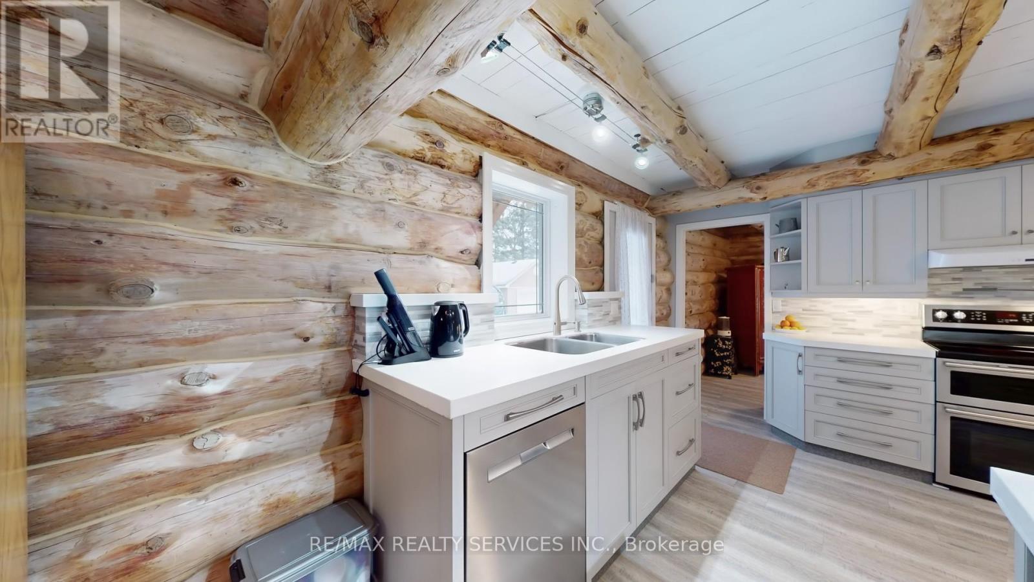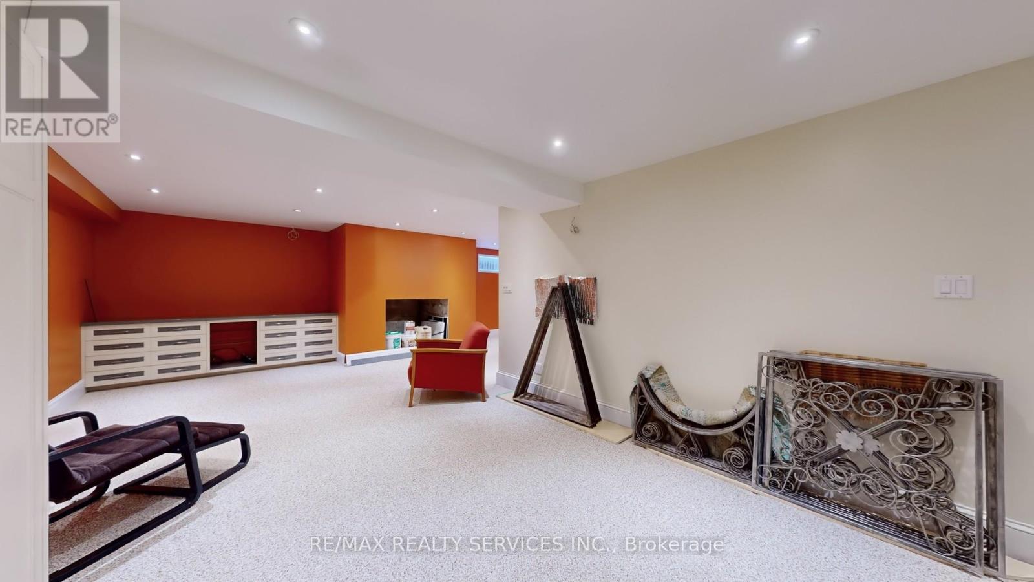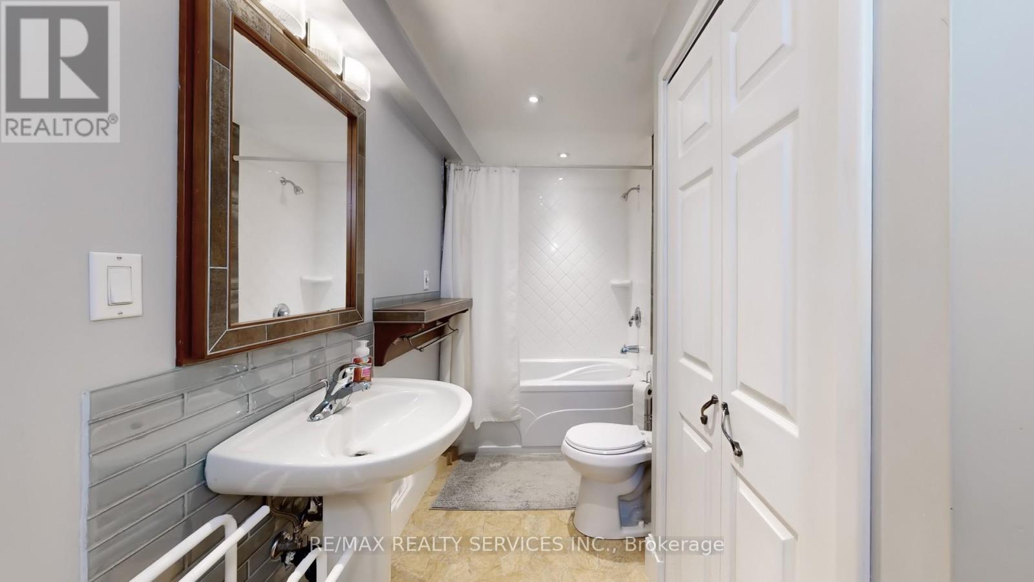3 Bedroom
2 Bathroom
1100 - 1500 sqft
Central Air Conditioning
Forced Air
Landscaped
$995,000
Modern log home situated on 66 ft. lot on quiet street in the quaint village of Hillsburgh approximately 1 hr n/w of Toronto. Features large open concept great room with adjoining bright up to date kitchen with lots of counter space & custom cabinets plus main floor 4 pc bath. Second level loft/bedroom overlooks great room. Professionally finished lower level apartment. large above grade windows, bright open concept living room, dining room, kitchen & Spacious bedroom & 4 pcs bath. Main Floor & loft has luxury vinyl plank flooring, lower level berber carpet. Professional built cabinets through out. On Demand hot water 2020, water softner 2021, rebuilt Insulated roof 2020. 10'x10' storage garden shed & play house. Walk to shopping. (id:61852)
Property Details
|
MLS® Number
|
X12097034 |
|
Property Type
|
Single Family |
|
Community Name
|
Rural Erin |
|
AmenitiesNearBy
|
Schools |
|
CommunityFeatures
|
School Bus |
|
Features
|
Level Lot, Conservation/green Belt, Lane, Carpet Free, In-law Suite |
|
ParkingSpaceTotal
|
6 |
|
Structure
|
Patio(s), Shed |
|
ViewType
|
View |
Building
|
BathroomTotal
|
2 |
|
BedroomsAboveGround
|
3 |
|
BedroomsTotal
|
3 |
|
Age
|
16 To 30 Years |
|
Appliances
|
Water Heater - Tankless, Water Heater, Water Softener |
|
BasementFeatures
|
Apartment In Basement |
|
BasementType
|
Full |
|
ConstructionStatus
|
Insulation Upgraded |
|
ConstructionStyleAttachment
|
Detached |
|
CoolingType
|
Central Air Conditioning |
|
ExteriorFinish
|
Log |
|
FireProtection
|
Security System, Smoke Detectors |
|
FlooringType
|
Wood, Hardwood |
|
FoundationType
|
Concrete |
|
HeatingFuel
|
Natural Gas |
|
HeatingType
|
Forced Air |
|
StoriesTotal
|
2 |
|
SizeInterior
|
1100 - 1500 Sqft |
|
Type
|
House |
Parking
Land
|
Acreage
|
No |
|
FenceType
|
Fenced Yard |
|
LandAmenities
|
Schools |
|
LandscapeFeatures
|
Landscaped |
|
Sewer
|
Septic System |
|
SizeDepth
|
173 Ft ,6 In |
|
SizeFrontage
|
66 Ft ,1 In |
|
SizeIrregular
|
66.1 X 173.5 Ft |
|
SizeTotalText
|
66.1 X 173.5 Ft |
Rooms
| Level |
Type |
Length |
Width |
Dimensions |
|
Second Level |
Bedroom 2 |
6.98 m |
6.8 m |
6.98 m x 6.8 m |
|
Lower Level |
Living Room |
7.9 m |
4.6 m |
7.9 m x 4.6 m |
|
Lower Level |
Dining Room |
3.85 m |
3.3 m |
3.85 m x 3.3 m |
|
Lower Level |
Kitchen |
7.9 m |
4.6 m |
7.9 m x 4.6 m |
|
Lower Level |
Laundry Room |
3.3 m |
2.6 m |
3.3 m x 2.6 m |
|
Lower Level |
Bedroom 3 |
3.8 m |
3.54 m |
3.8 m x 3.54 m |
|
Ground Level |
Kitchen |
6.25 m |
4.05 m |
6.25 m x 4.05 m |
|
Ground Level |
Great Room |
8.3 m |
4.6 m |
8.3 m x 4.6 m |
|
Ground Level |
Primary Bedroom |
4.16 m |
3.08 m |
4.16 m x 3.08 m |
Utilities
https://www.realtor.ca/real-estate/28199218/9-orangeville-street-erin-rural-erin





