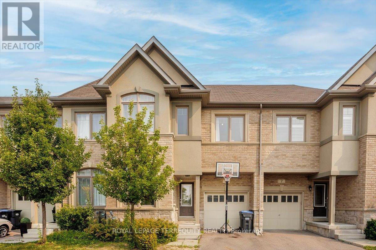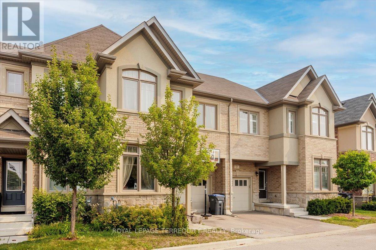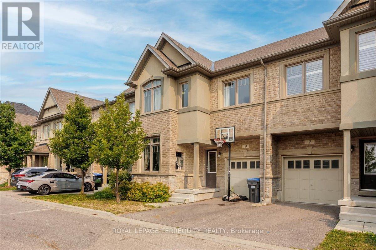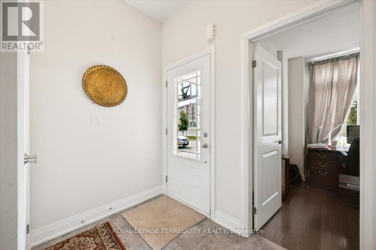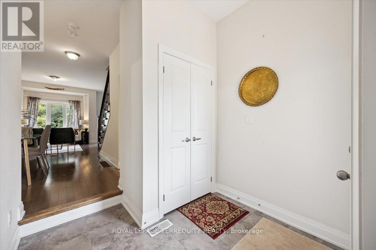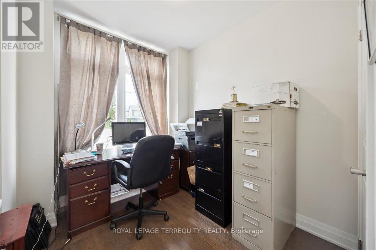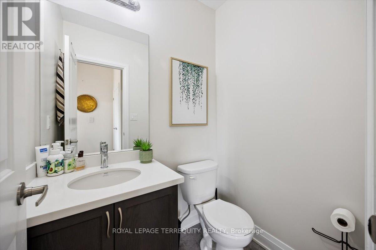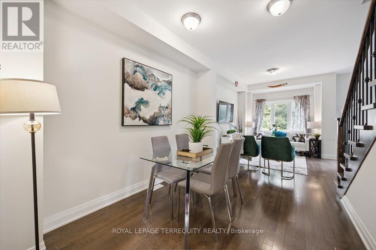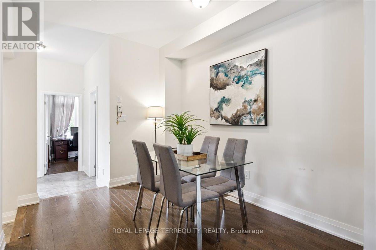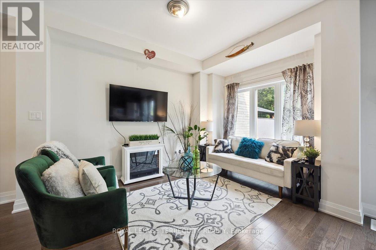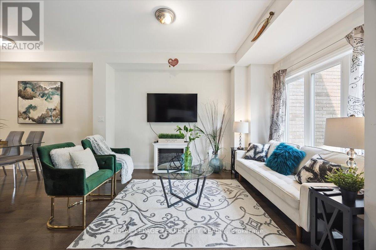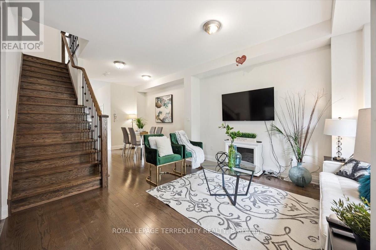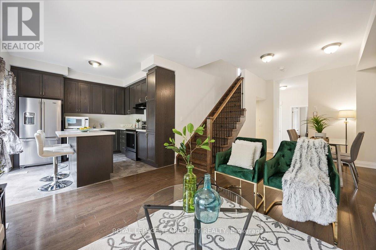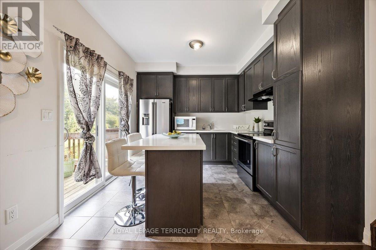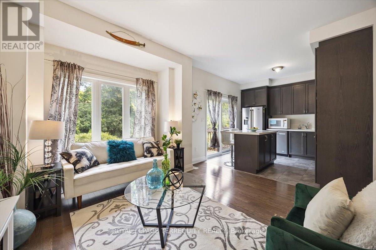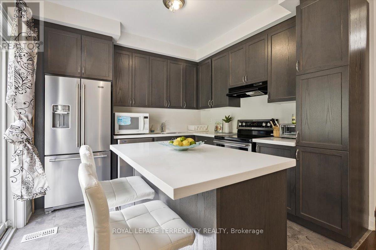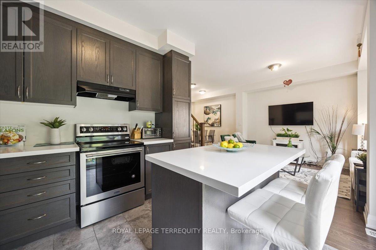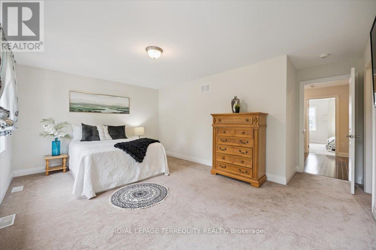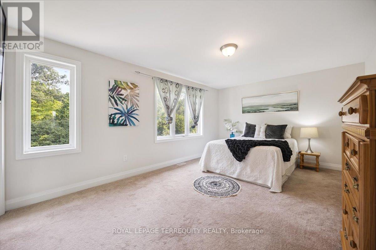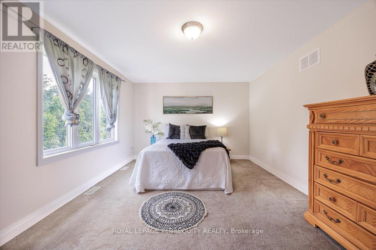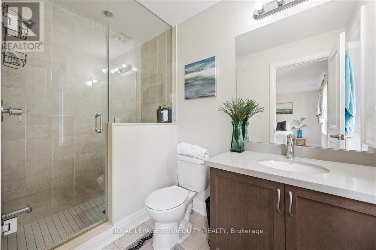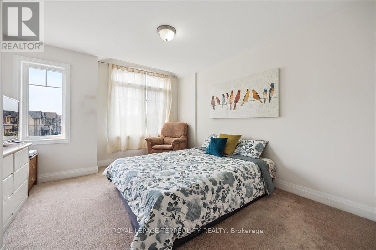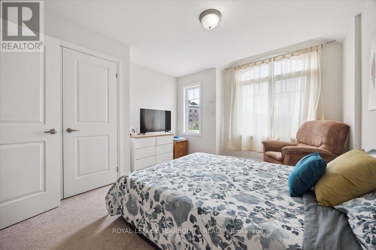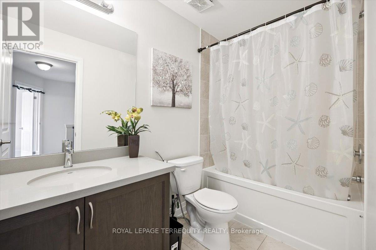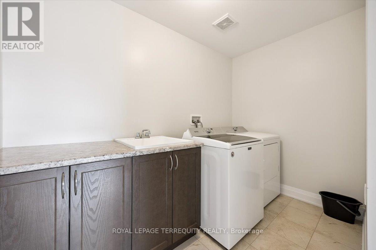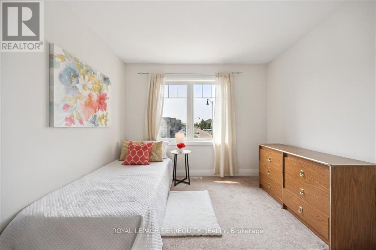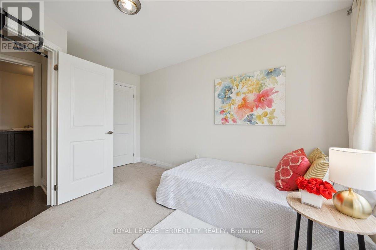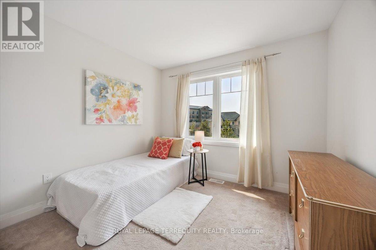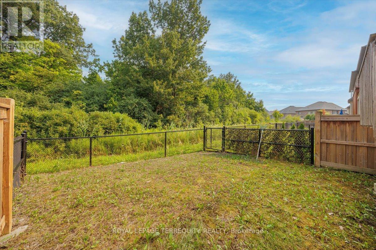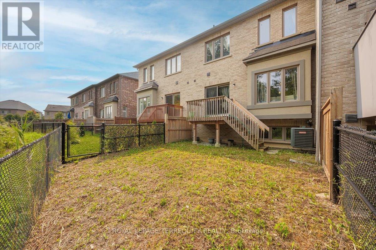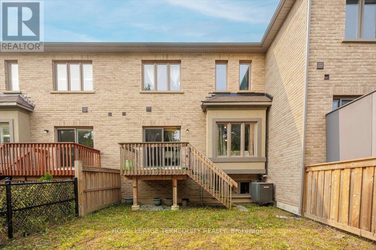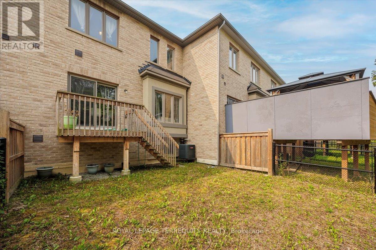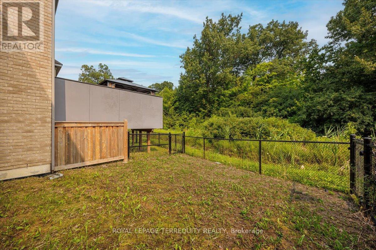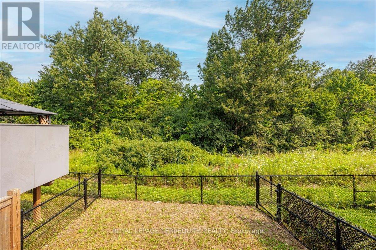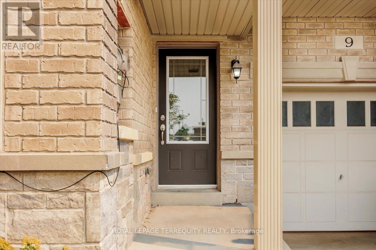9 Oliana Way Brampton, Ontario L6Y 6G8
$899,999Maintenance, Parcel of Tied Land
$248.73 Monthly
Maintenance, Parcel of Tied Land
$248.73 MonthlyElegant Ashley Oak Home with Serene Greenbelt Views. Backing onto a serene greenbelt, this property offers both luxury and privacy perfect for those who appreciate nature without sacrificing convenience. Nestled in the prestigious Bram West community, this beautifully appointed 3 +1 bedroom home offers timeless charm, thoughtful design, and a peaceful setting. Featuring gleaming hardwood floors on the main floor and broadloom in the bedrooms, soaring 9 foot ceilings, the home exudes warmth and sophistication and ambient lighting elevate the interiors, creating a seamless blend of function and elegance. The gourmet kitchen is thoughtfully designed with solid wood cabinetry, a breakfast bar, and a walkout to a custom-built deck ideal for quiet morning coffee or al fresco dining surrounded by nature. The main-floor den provides flexibility, perfectly suited as a fourth bedroom, home office, or study. Located minutes from Highways 407 and 401, this home is close to top-rated schools, parks, and essential amenities, grocery stores, gyms and much more. With a desirable layout and a tranquil setting, this property offers move-in readiness with room to personalize and grow. (id:61852)
Property Details
| MLS® Number | W12324836 |
| Property Type | Single Family |
| Community Name | Bram West |
| AmenitiesNearBy | Golf Nearby, Park, Place Of Worship, Public Transit |
| EquipmentType | None |
| Features | Irregular Lot Size, Ravine, Flat Site |
| ParkingSpaceTotal | 2 |
| RentalEquipmentType | None |
Building
| BathroomTotal | 3 |
| BedroomsAboveGround | 3 |
| BedroomsBelowGround | 1 |
| BedroomsTotal | 4 |
| Age | 6 To 15 Years |
| Appliances | Dishwasher, Dryer, Stove, Washer, Refrigerator |
| BasementDevelopment | Unfinished |
| BasementType | N/a (unfinished) |
| ConstructionStyleAttachment | Attached |
| CoolingType | Central Air Conditioning |
| ExteriorFinish | Brick |
| FireProtection | Smoke Detectors |
| FireplacePresent | Yes |
| FireplaceTotal | 1 |
| FireplaceType | Insert |
| FlooringType | Hardwood, Ceramic, Carpeted |
| FoundationType | Block |
| HalfBathTotal | 1 |
| HeatingFuel | Natural Gas |
| HeatingType | Forced Air |
| StoriesTotal | 2 |
| SizeInterior | 1500 - 2000 Sqft |
| Type | Row / Townhouse |
| UtilityWater | Municipal Water |
Parking
| Attached Garage | |
| Garage |
Land
| Acreage | No |
| LandAmenities | Golf Nearby, Park, Place Of Worship, Public Transit |
| Sewer | Sanitary Sewer |
| SizeDepth | 91 Ft |
| SizeFrontage | 23 Ft |
| SizeIrregular | 23 X 91 Ft ; Irregular |
| SizeTotalText | 23 X 91 Ft ; Irregular|under 1/2 Acre |
Rooms
| Level | Type | Length | Width | Dimensions |
|---|---|---|---|---|
| Main Level | Living Room | 3.93 m | 3.84 m | 3.93 m x 3.84 m |
| Main Level | Dining Room | 3.9 m | 3.66 m | 3.9 m x 3.66 m |
| Main Level | Kitchen | 2.99 m | 3.23 m | 2.99 m x 3.23 m |
| Main Level | Den | 2.39 m | 2.62 m | 2.39 m x 2.62 m |
| Upper Level | Primary Bedroom | 5.21 m | 4.82 m | 5.21 m x 4.82 m |
| Upper Level | Bedroom 2 | 4.12 m | 3.66 m | 4.12 m x 3.66 m |
| Upper Level | Bedroom 3 | 4.02 m | 3.08 m | 4.02 m x 3.08 m |
Utilities
| Electricity | Installed |
| Sewer | Installed |
https://www.realtor.ca/real-estate/28690665/9-oliana-way-brampton-bram-west-bram-west
Interested?
Contact us for more information
Nancy Mendes
Broker
2345 Argentia Road Unit 201b
Mississauga, Ontario L5N 8K4
Maxim Mendes
Broker
2345 Argentia Road Unit 201b1
Mississauga, Ontario L5N 8K4
