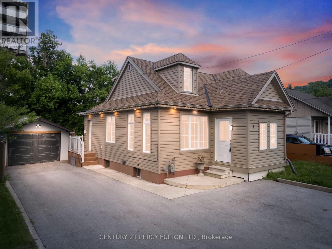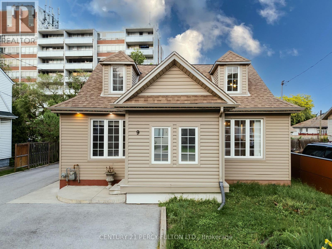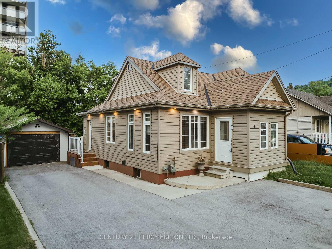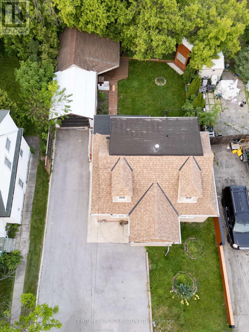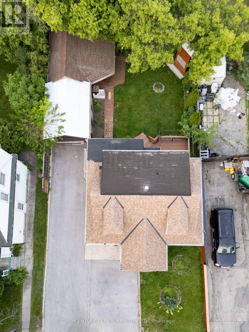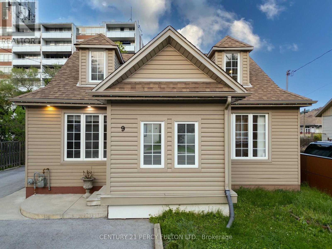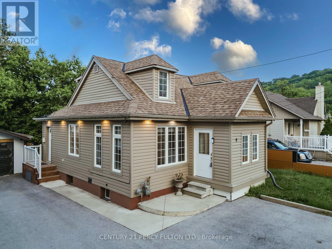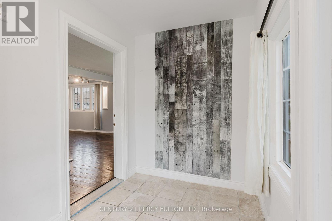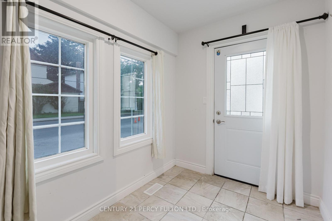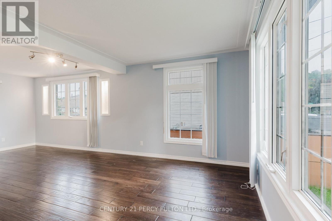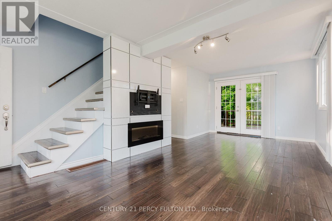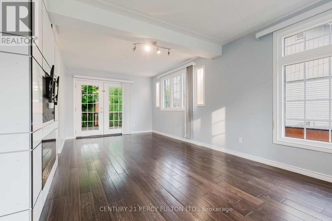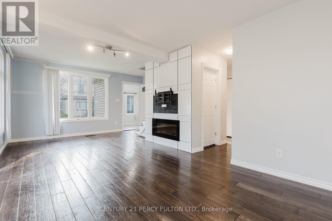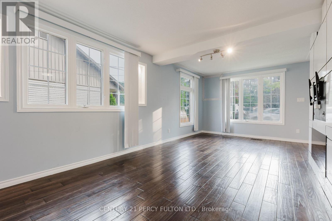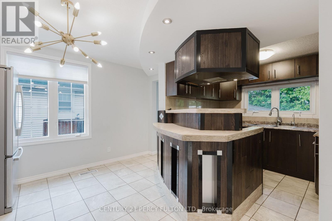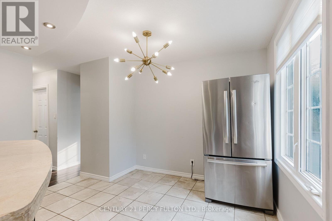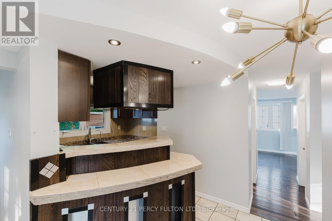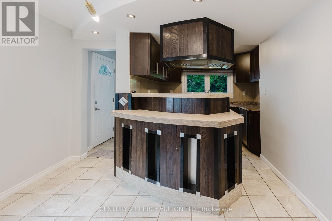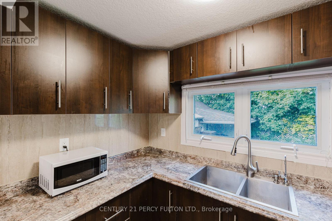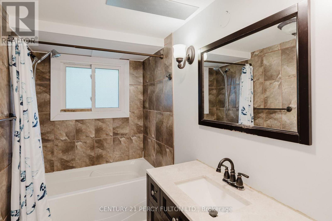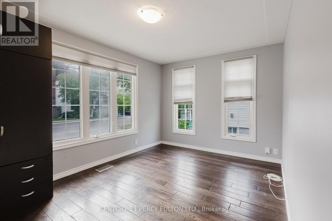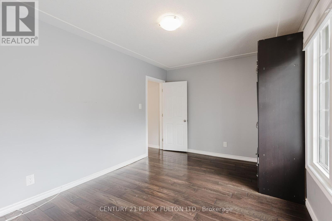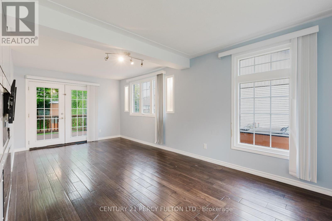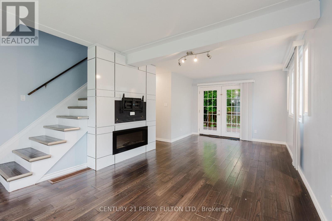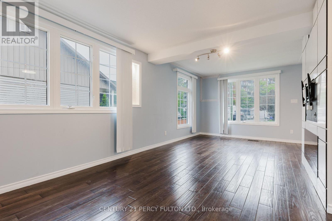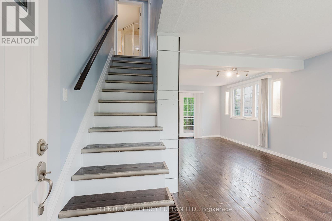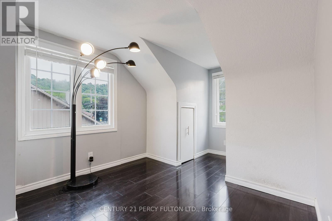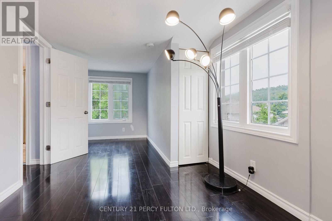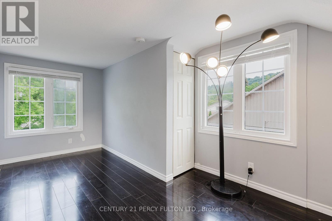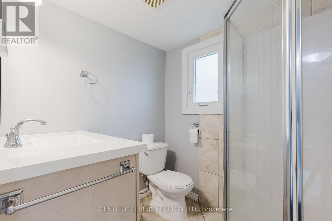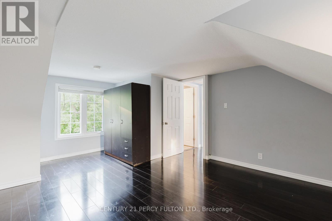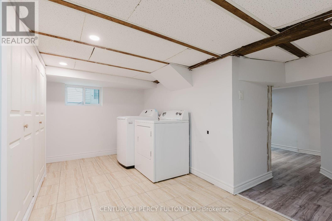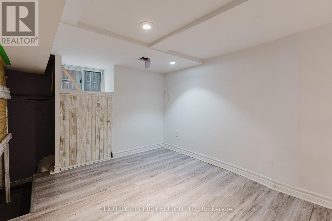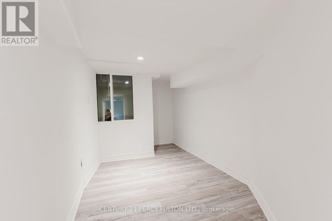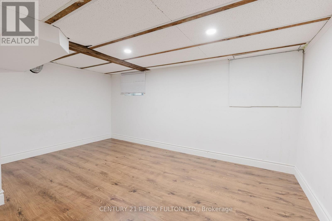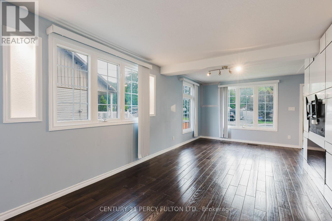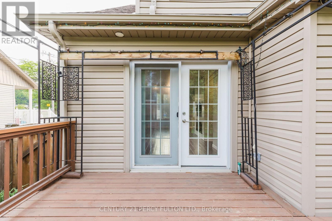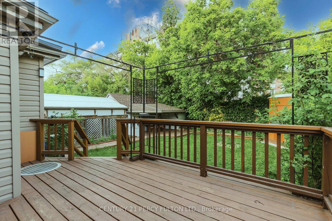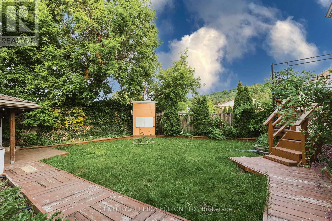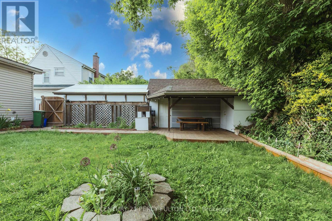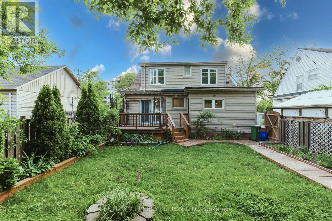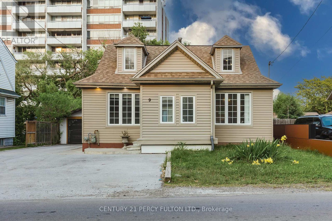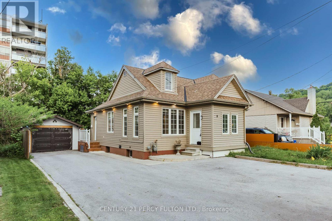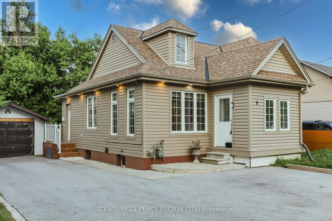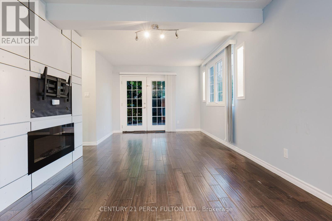9 New Mountain Road Hamilton, Ontario L8G 2R4
$2,950 Monthly
Charming 3+1 Bedroom Home for Lease in the Heart of Stoney Creek! This well-maintained and cozy home is perfect for families, professionals, or those looking to downsize. Offering 3+1bedroomsincluding a convenient main-floor bedroom and 2 full bathrooms, this home features afunctional layout with a separate dining room and a spacious eat-in kitchen. Enjoy a private backyard with a patio deck, a huge driveway with ample parking, and a detached workshop with hydro perfect for storage or hobbies. The home also includes a separate side entrance for added convenience. Recent updates include a finished basement (2021), newly drywalled garage (2021),enclosed front porch (2018), new driveway (2019), refinished side stairs and railing (2021), and a brand new back porch and walkway (2022). Located in a desirable area close to schools, parks, shopping, and transit. Move-in ready just bring your belongings and enjoy! (id:61852)
Property Details
| MLS® Number | X12201534 |
| Property Type | Single Family |
| Neigbourhood | Stoney Creek |
| Community Name | Stoney Creek |
| AmenitiesNearBy | Public Transit, Schools |
| Features | Carpet Free, Sump Pump |
| ParkingSpaceTotal | 8 |
| Structure | Workshop |
Building
| BathroomTotal | 2 |
| BedroomsAboveGround | 3 |
| BedroomsBelowGround | 1 |
| BedroomsTotal | 4 |
| Appliances | Dishwasher, Dryer, Stove, Washer, Refrigerator |
| BasementDevelopment | Finished |
| BasementType | Full (finished) |
| ConstructionStyleAttachment | Detached |
| CoolingType | Central Air Conditioning |
| ExteriorFinish | Vinyl Siding |
| HeatingFuel | Natural Gas |
| HeatingType | Forced Air |
| StoriesTotal | 2 |
| SizeInterior | 700 - 1100 Sqft |
| Type | House |
| UtilityWater | Municipal Water |
Parking
| Detached Garage | |
| Garage |
Land
| Acreage | No |
| FenceType | Fenced Yard |
| LandAmenities | Public Transit, Schools |
| Sewer | Sanitary Sewer |
| SizeDepth | 96 Ft |
| SizeFrontage | 50 Ft |
| SizeIrregular | 50 X 96 Ft |
| SizeTotalText | 50 X 96 Ft |
Rooms
| Level | Type | Length | Width | Dimensions |
|---|---|---|---|---|
| Second Level | Bedroom 2 | 5.18 m | 3.35 m | 5.18 m x 3.35 m |
| Second Level | Bedroom 3 | 5.18 m | 3.35 m | 5.18 m x 3.35 m |
| Second Level | Bathroom | Measurements not available | ||
| Basement | Bedroom 4 | 3.66 m | 2.74 m | 3.66 m x 2.74 m |
| Main Level | Living Room | 6.4 m | 3.05 m | 6.4 m x 3.05 m |
| Main Level | Dining Room | 2.74 m | 4.27 m | 2.74 m x 4.27 m |
| Main Level | Kitchen | 4.57 m | 3.35 m | 4.57 m x 3.35 m |
| Main Level | Bedroom | 4.27 m | 2.87 m | 4.27 m x 2.87 m |
| Main Level | Bathroom | Measurements not available |
https://www.realtor.ca/real-estate/28428165/9-new-mountain-road-hamilton-stoney-creek-stoney-creek
Interested?
Contact us for more information
Muhammad Hunain
Salesperson
2911 Kennedy Road
Toronto, Ontario M1V 1S8
