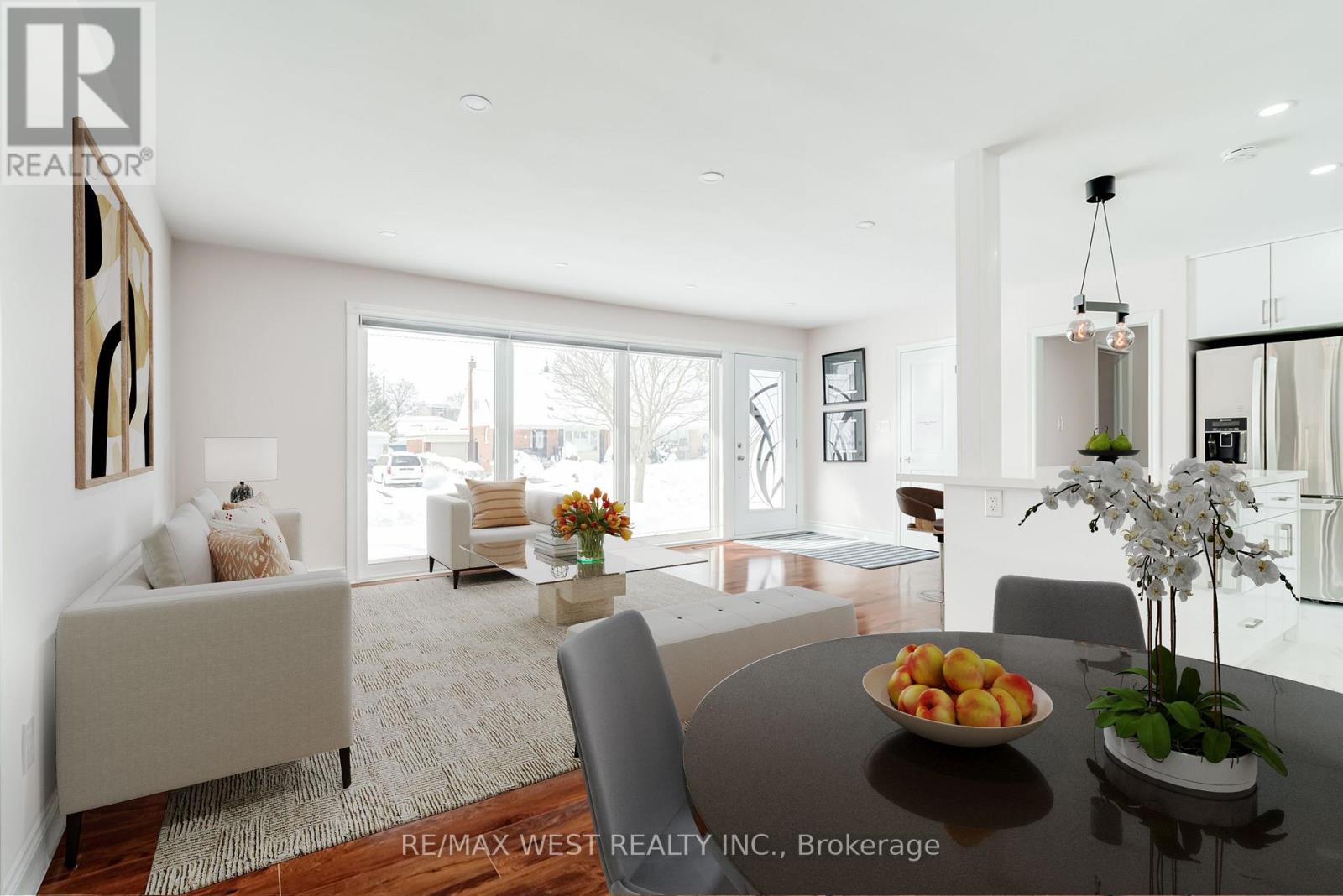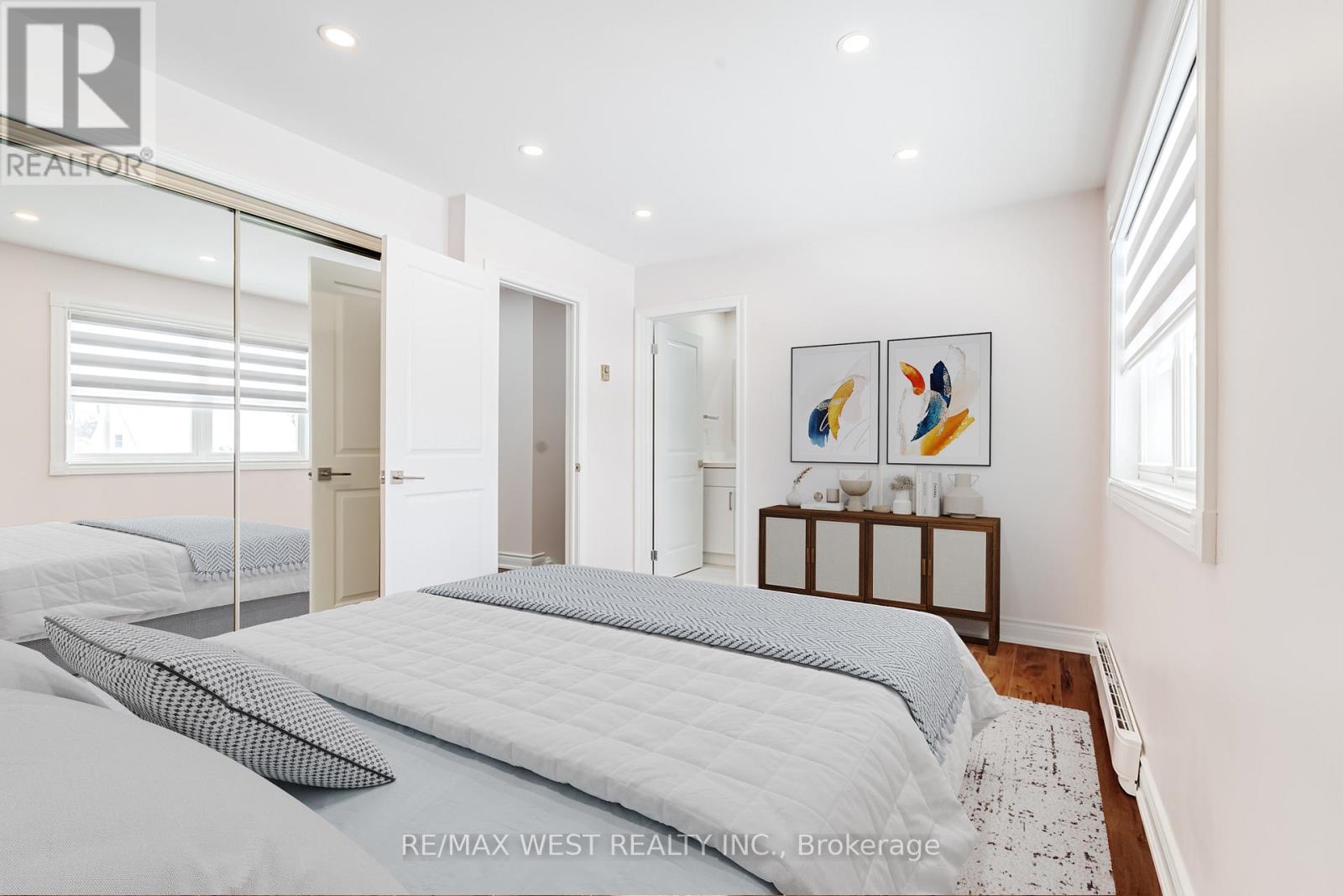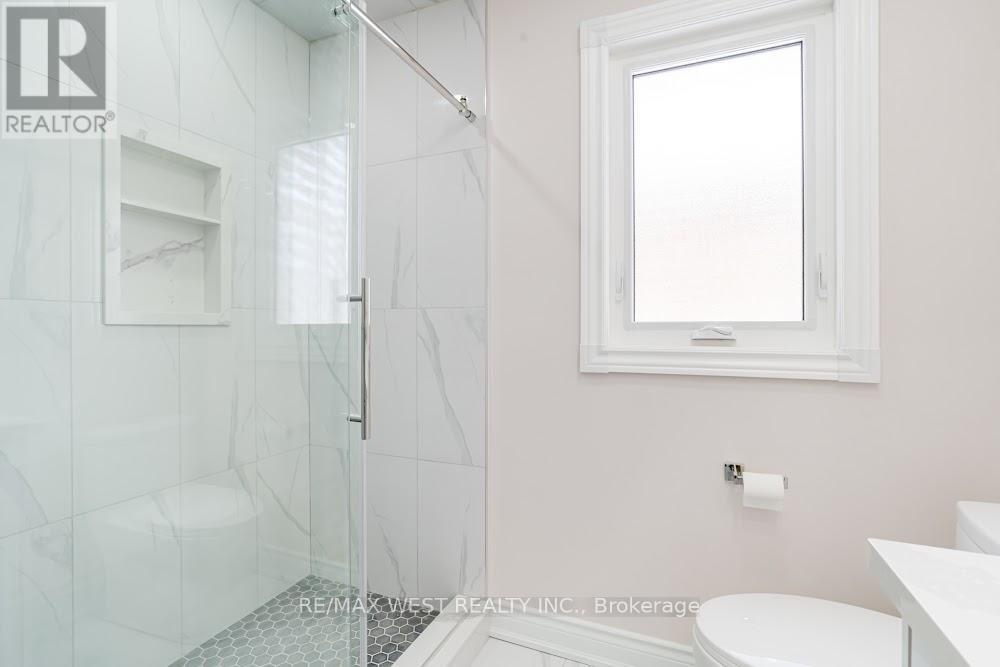9 Mooreshead Drive Toronto, Ontario M9C 2R9
$1,569,888
This stunning, fully renovated home is situated in a quiet and friendly neighborhood conveniently close to major highways, parks, schools, and shopping malls, with direct bus access to Kipling or Islington subway stations in under 20 minutes. Featuring 5+3 bedrooms, 3 full and 2 half bathrooms, plus a sauna, this property offers a fantastic opportunity to live comfortably while generating rental income with a fully finished 3-bedroom basement, with the option to add a separate entrance. Recent upgrades include new windows and doors, a concrete backyard, vinyl siding, soffit and fascia above the garage, spotlights under the soffit, a new driveway with an insulated garage door, interlocked walkways, a side patio, and fresh stucco around the garage. A must-see homedont miss out! (id:61852)
Property Details
| MLS® Number | W11986323 |
| Property Type | Single Family |
| Neigbourhood | Etobicoke West Mall |
| Community Name | Etobicoke West Mall |
| AmenitiesNearBy | Schools |
| ParkingSpaceTotal | 5 |
Building
| BathroomTotal | 5 |
| BedroomsAboveGround | 5 |
| BedroomsBelowGround | 3 |
| BedroomsTotal | 8 |
| Age | 51 To 99 Years |
| Appliances | All, Blinds |
| BasementDevelopment | Finished |
| BasementFeatures | Separate Entrance, Walk Out |
| BasementType | N/a (finished) |
| ConstructionStyleAttachment | Detached |
| ConstructionStyleSplitLevel | Sidesplit |
| CoolingType | Central Air Conditioning |
| ExteriorFinish | Brick |
| FireplacePresent | Yes |
| HalfBathTotal | 1 |
| HeatingFuel | Natural Gas |
| HeatingType | Forced Air |
| SizeInterior | 1500 - 2000 Sqft |
| Type | House |
| UtilityWater | Municipal Water |
Parking
| Attached Garage | |
| Garage |
Land
| Acreage | No |
| LandAmenities | Schools |
| Sewer | Sanitary Sewer |
| SizeDepth | 125 Ft |
| SizeFrontage | 50 Ft |
| SizeIrregular | 50 X 125 Ft |
| SizeTotalText | 50 X 125 Ft |
Rooms
| Level | Type | Length | Width | Dimensions |
|---|---|---|---|---|
| Second Level | Bedroom 3 | 4.55 m | 2.95 m | 4.55 m x 2.95 m |
| Second Level | Bedroom 4 | 4.25 m | 2.9 m | 4.25 m x 2.9 m |
| Second Level | Bedroom 5 | 3.24 m | 3 m | 3.24 m x 3 m |
| Basement | Recreational, Games Room | 7.35 m | 3.85 m | 7.35 m x 3.85 m |
| Main Level | Living Room | 6.15 m | 3.6 m | 6.15 m x 3.6 m |
| Main Level | Kitchen | 3.3 m | 3.3 m | 3.3 m x 3.3 m |
| Main Level | Eating Area | 3.26 m | 2.1 m | 3.26 m x 2.1 m |
| Main Level | Dining Room | 8.27 m | 3.3 m | 8.27 m x 3.3 m |
| Main Level | Bedroom | 3.55 m | 3.15 m | 3.55 m x 3.15 m |
| Main Level | Bedroom 2 | 2.95 m | 2.5 m | 2.95 m x 2.5 m |
| Main Level | Office | 3.05 m | 2.95 m | 3.05 m x 2.95 m |
Utilities
| Cable | Available |
| Sewer | Available |
Interested?
Contact us for more information
Jordan Mete
Broker
96 Rexdale Blvd.
Toronto, Ontario M9W 1N7
Matthew Serfilippi
Salesperson
141 King Road Unit 11
Richmond Hill, Ontario L4E 3L7









































