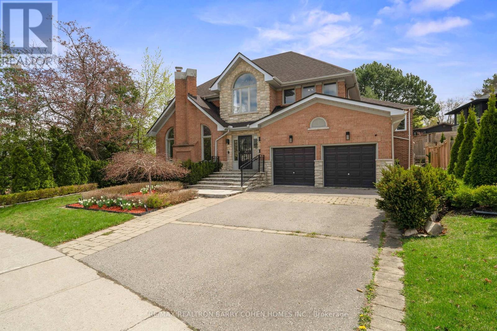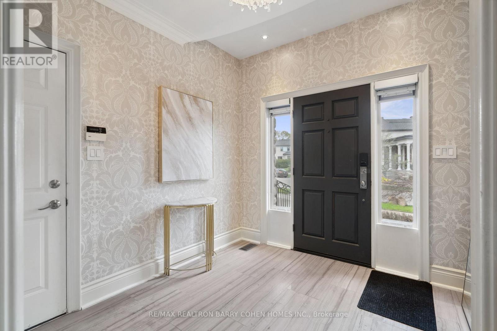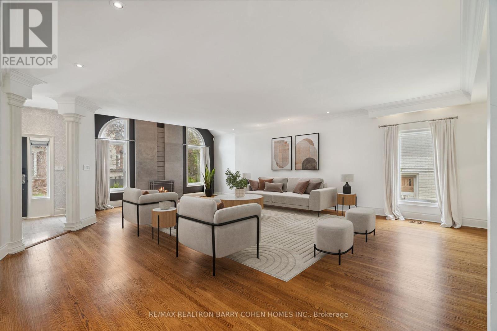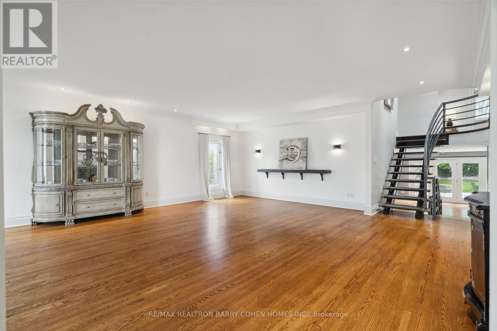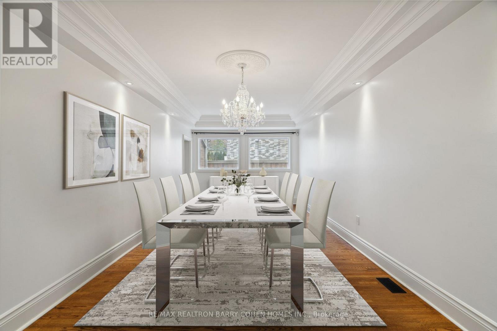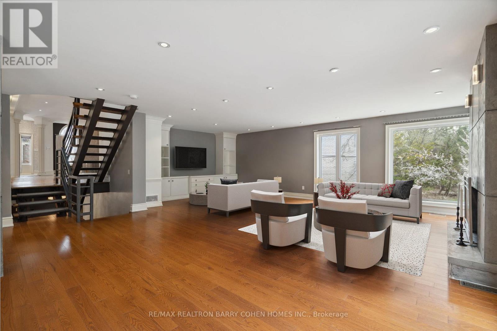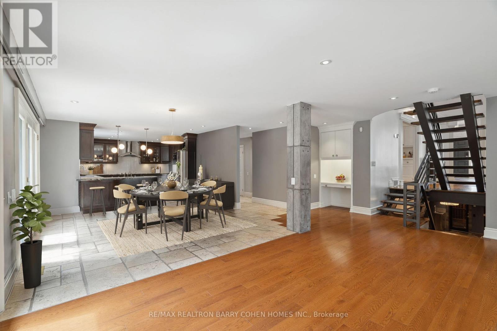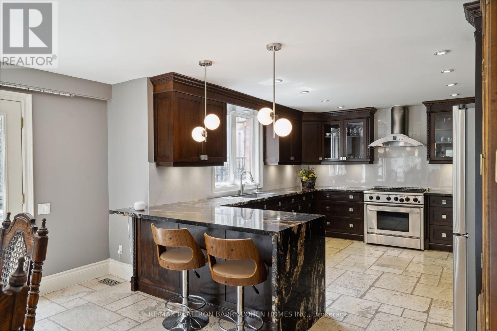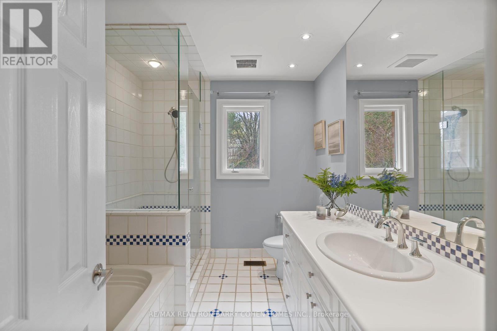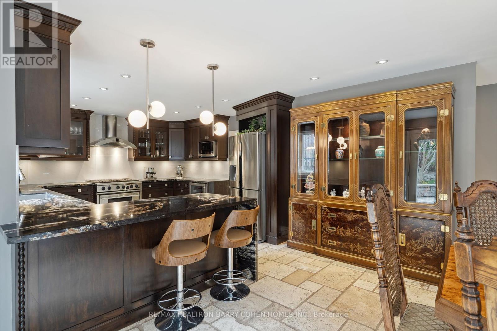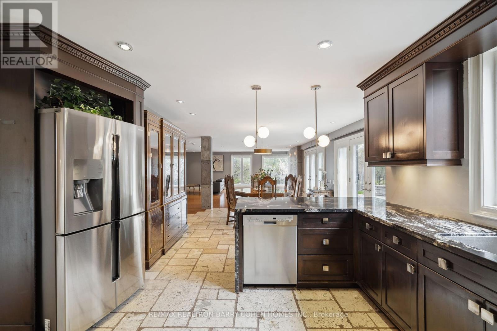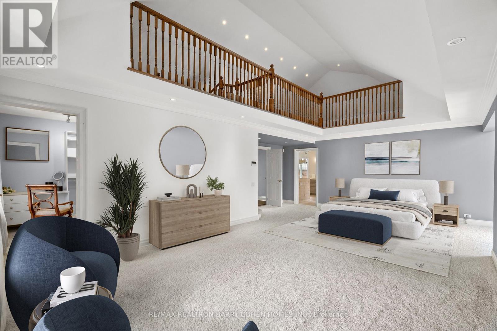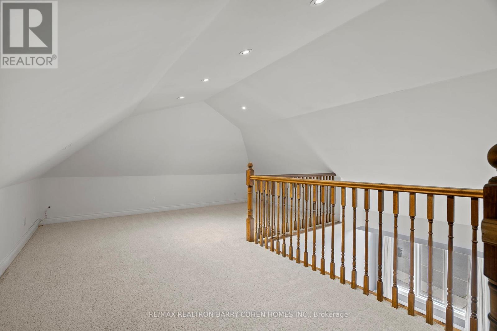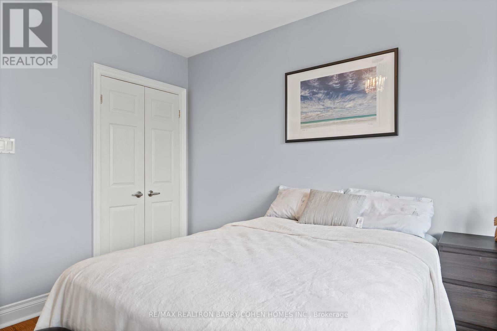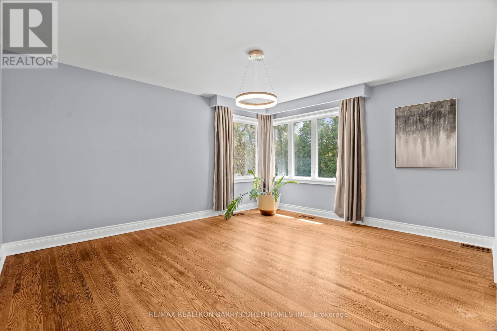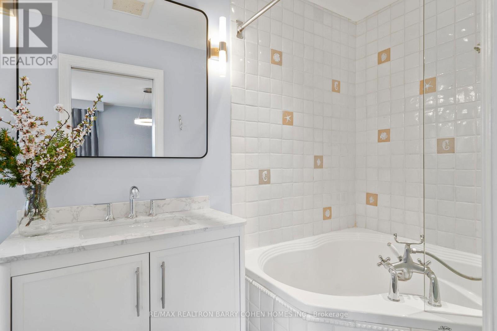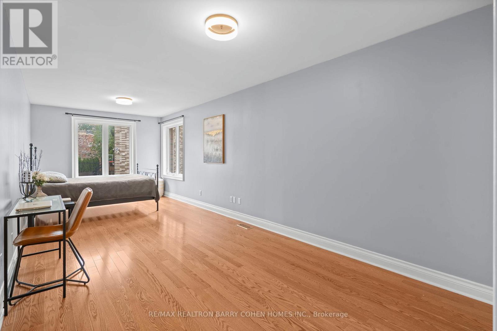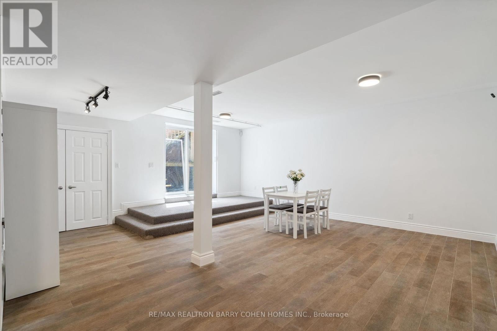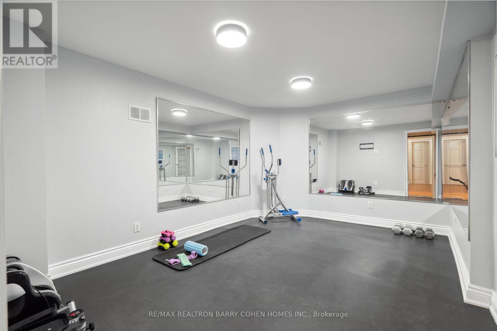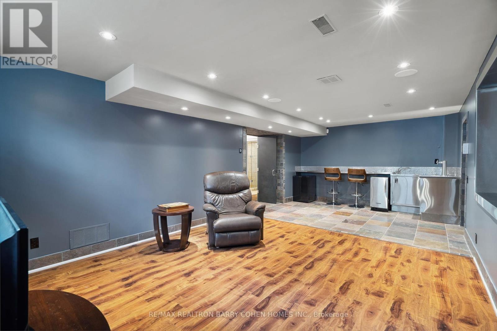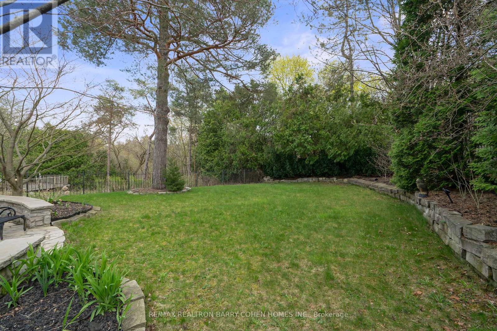9 Montressor Drive Toronto, Ontario M2P 1Y9
$3,880,000
Luxury Residence On Forested Lot In Coveted St. Andrews. Beautifully Cared For & Stylishly Updated With Contemporary Finishes & Amenities. Soaring Windows Overlooking Lush Gardens & Trees. Elegant Foyer Opens Up To Vast Living Room, Featuring Gas Fireplace W/ Custom Stone Surround, Floor-to-Ceiling Windows, Oak Floors & Crown Moulding. Stately Formal Dining Room W/ Built-In Servery. Oversized Family Room Offers Seamless Indoor-Outdoor Living W/ Walk-Outs To Terrace & Rear Gardens. Gourmet Eat-In Kitchen W/ Updated Granite Countertops, Waterfall Island, Breakfast Area, 3 Pantry Closets & Top Of The Line Appliances. Modern Open Riser Staircase Ascends To Custom-Built Skylight Ceiling. Primary Retreat Enjoys Unparalleled Privacy On Its Own Floor, Complete W/ Loft-Style Sitting Lounge, Vaulted Ceilings, Walk-In Closet W/ Custom Built-Ins, Opulent Dressing Room & Spa-Inspired Ensuite W/ Steam Shower & Jet Tub. 4 Bright & Spacious Bedrooms. Lower Level Features Bar, Built-In Keg Fridge & Temp. Controlled Walk-In Wine Cellar, Fitness Room W/ Cushioned Floors, Recreation Room W/ Walk-Up To Backyard, Laundry Room, Nanny Suite & Ensuite W/ Heated Floors. Highly Sought-After Ravine-Facing Backyard Offers Total Seclusion In Nature W/ Soaring Trees, Mature Hedges, Barbecue-Ready Stone Terrace W/ Retractable Sun Shade, Outdoor Speakers & Landscaped Gardens. Minutes To Top-Rated Schools, Granite Club, Premier Amenities, Transit & Major Highways. (id:61852)
Property Details
| MLS® Number | C12147392 |
| Property Type | Single Family |
| Neigbourhood | North York |
| Community Name | St. Andrew-Windfields |
| ParkingSpaceTotal | 6 |
Building
| BathroomTotal | 6 |
| BedroomsAboveGround | 5 |
| BedroomsBelowGround | 1 |
| BedroomsTotal | 6 |
| Appliances | Alarm System, Central Vacuum, Dishwasher, Garage Door Opener, Oven, Range, Wine Fridge, Refrigerator |
| BasementDevelopment | Finished |
| BasementFeatures | Walk-up |
| BasementType | N/a (finished) |
| ConstructionStyleAttachment | Detached |
| ConstructionStyleSplitLevel | Backsplit |
| CoolingType | Central Air Conditioning |
| ExteriorFinish | Brick |
| FireplacePresent | Yes |
| FlooringType | Cork, Hardwood, Carpeted |
| FoundationType | Unknown |
| HalfBathTotal | 1 |
| HeatingFuel | Natural Gas |
| HeatingType | Forced Air |
| SizeInterior | 3500 - 5000 Sqft |
| Type | House |
| UtilityWater | Municipal Water |
Parking
| Garage |
Land
| Acreage | No |
| Sewer | Sanitary Sewer |
| SizeDepth | 156 Ft ,7 In |
| SizeFrontage | 60 Ft ,6 In |
| SizeIrregular | 60.5 X 156.6 Ft |
| SizeTotalText | 60.5 X 156.6 Ft |
Rooms
| Level | Type | Length | Width | Dimensions |
|---|---|---|---|---|
| Second Level | Primary Bedroom | 7.8 m | 6.76 m | 7.8 m x 6.76 m |
| Second Level | Bedroom 2 | 7.16 m | 3 m | 7.16 m x 3 m |
| Second Level | Bedroom 3 | 6.91 m | 3.99 m | 6.91 m x 3.99 m |
| Second Level | Bedroom 4 | 4.67 m | 5.54 m | 4.67 m x 5.54 m |
| Lower Level | Bedroom | 5.03 m | 3.45 m | 5.03 m x 3.45 m |
| Lower Level | Exercise Room | 4.55 m | 3.38 m | 4.55 m x 3.38 m |
| Lower Level | Recreational, Games Room | 8 m | 5.97 m | 8 m x 5.97 m |
| Main Level | Foyer | 3.12 m | 2.84 m | 3.12 m x 2.84 m |
| Main Level | Living Room | 8.84 m | 6.73 m | 8.84 m x 6.73 m |
| Main Level | Dining Room | 7.06 m | 3.38 m | 7.06 m x 3.38 m |
| Main Level | Kitchen | 4.55 m | 3.96 m | 4.55 m x 3.96 m |
| Main Level | Family Room | 7.67 m | 7.24 m | 7.67 m x 7.24 m |
Interested?
Contact us for more information
Barry Cohen
Broker
309 York Mills Ro Unit 7
Toronto, Ontario M2L 1L3
