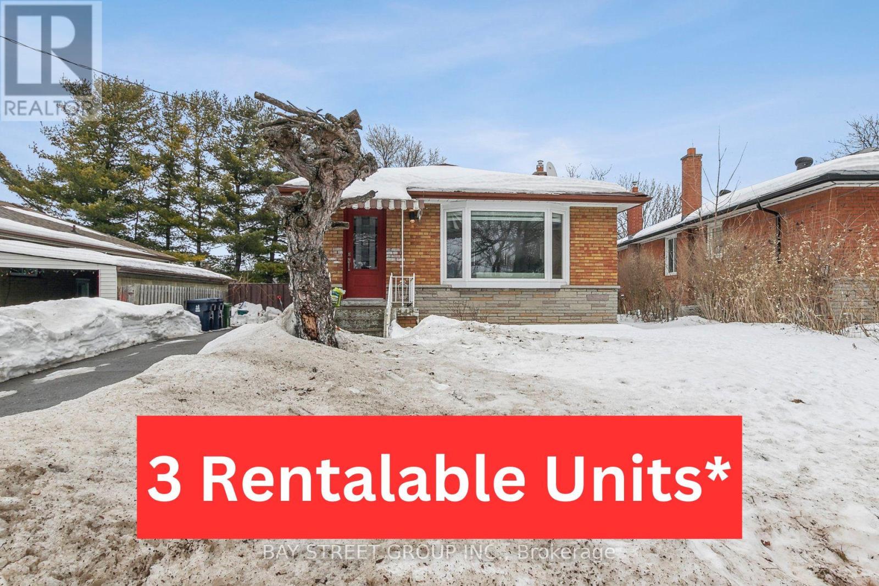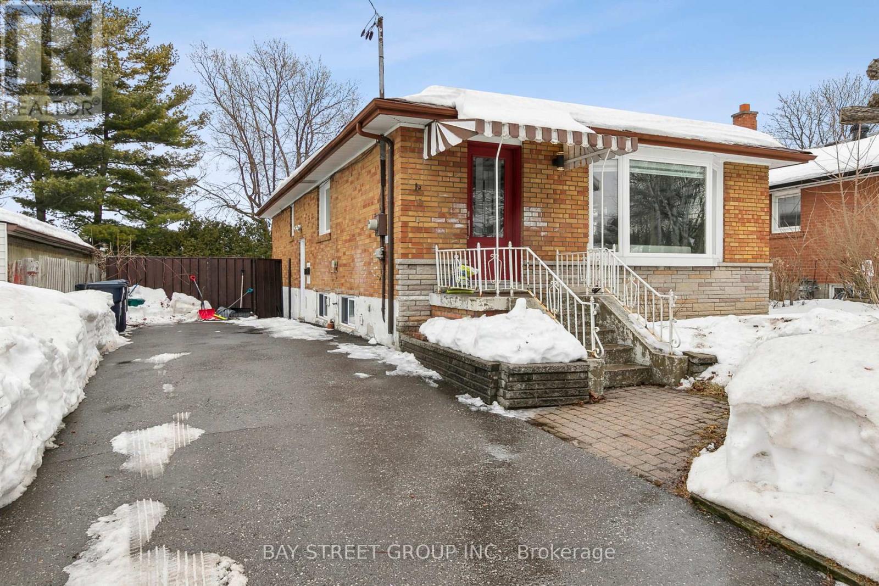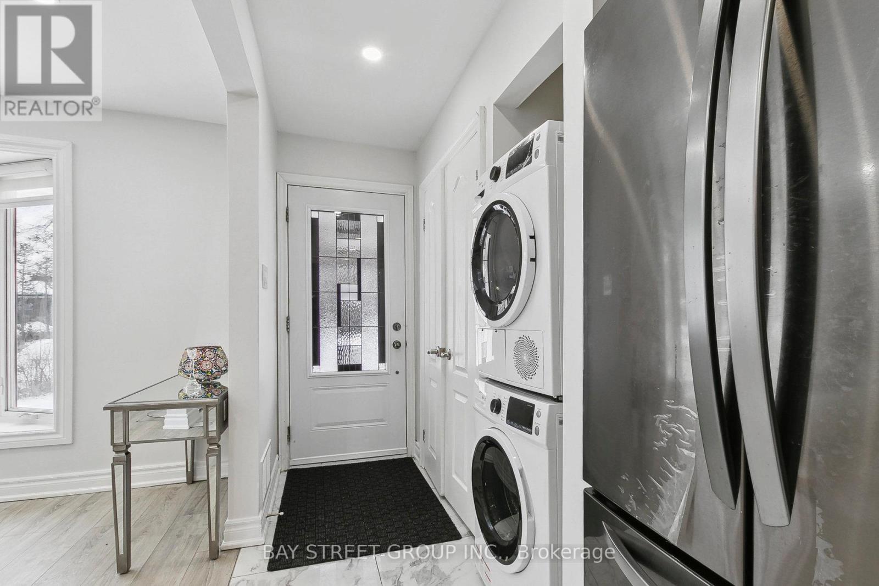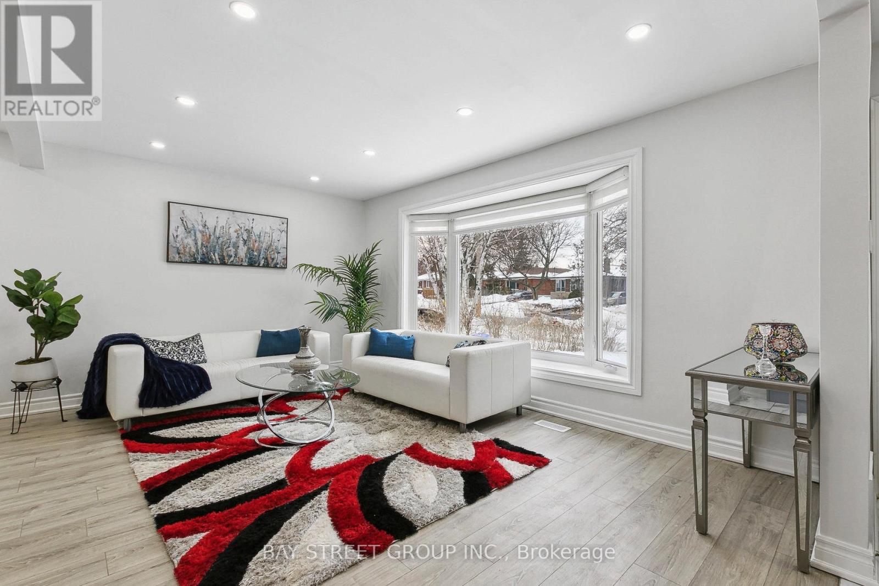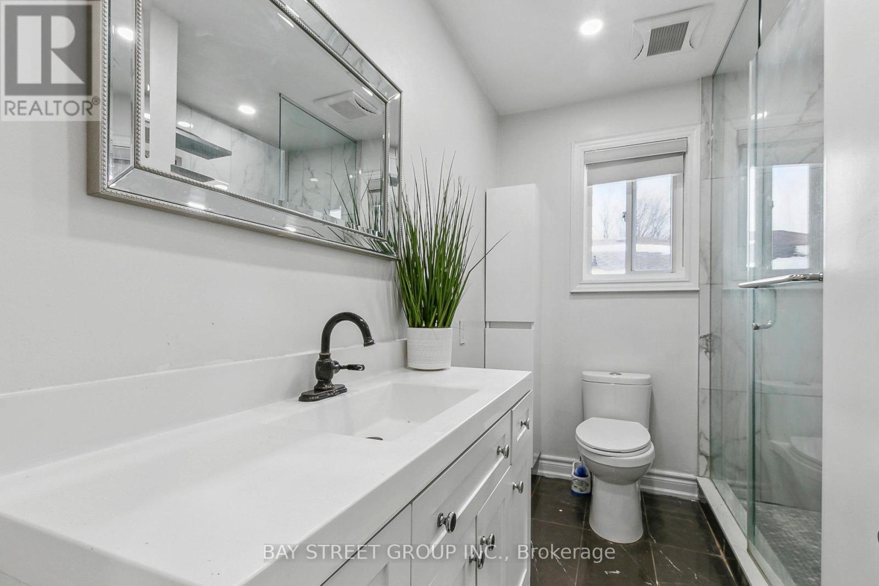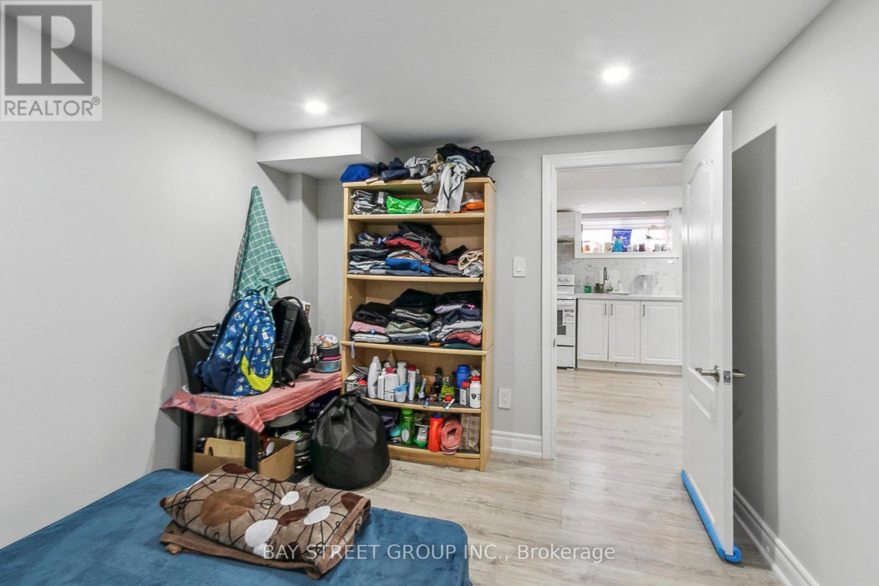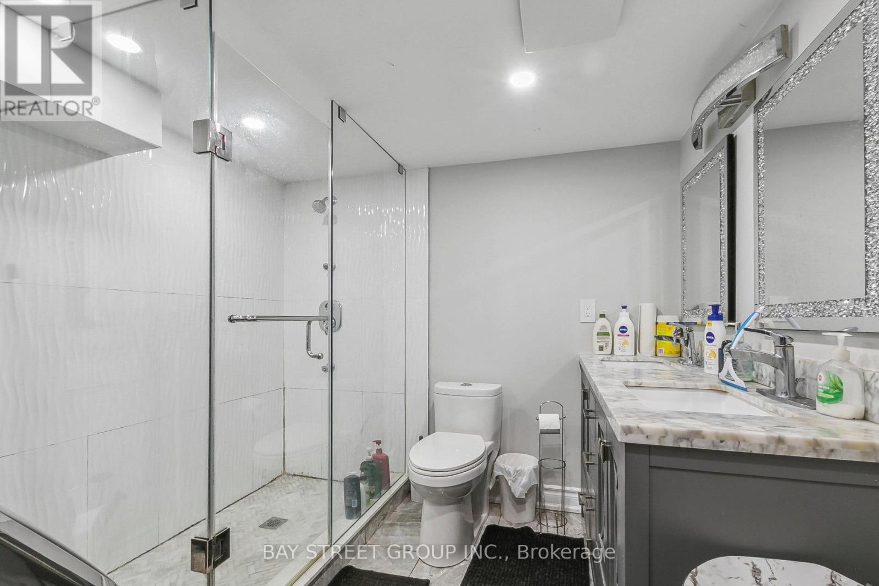9 Millmere Drive Toronto, Ontario M1G 2A9
$999,900
Attention for Investors * First time buyers* Live in a sun filled, open concept luxurious bungalow and let your potential tenants help you to pay your mortgage .This sold walked out bungalow features 3+3 bedrooms, 3 washrooms, and 3 kitchens, 2 separate entrances, including a walkout to two self-contained apartments. Move-in ready, well-maintained, and updated with an open-concept layout, stainless steel appliances on the main floor, plenty of pot lights, and newer windows and doors.Potential rental income:Basement Appt #1: $2,000 + 30% utilities * Apt #2 Studio: $1,000 + 20% utilities *Each floor has its own separate laundry. Basement tenants are flexible and ready to move out if needed.Located on a child-friendly street, close to parks, with quick access to Highway 401, Scarborough Town Centre, hospitals, schools, transit, places of worship, and shopping.A rare find in the neighborhood! Watch the virtual tour today. (id:61852)
Property Details
| MLS® Number | E12121558 |
| Property Type | Single Family |
| Neigbourhood | Scarborough |
| Community Name | Woburn |
| Features | Irregular Lot Size |
| ParkingSpaceTotal | 3 |
Building
| BathroomTotal | 3 |
| BedroomsAboveGround | 3 |
| BedroomsBelowGround | 3 |
| BedroomsTotal | 6 |
| Appliances | Range, All, Blinds, Dishwasher, Dryer, Stove, Two Washers, Refrigerator |
| ArchitecturalStyle | Bungalow |
| BasementDevelopment | Finished |
| BasementFeatures | Separate Entrance, Walk Out |
| BasementType | N/a (finished) |
| ConstructionStyleAttachment | Detached |
| CoolingType | Central Air Conditioning |
| ExteriorFinish | Brick |
| FlooringType | Tile, Laminate |
| FoundationType | Concrete, Block |
| HeatingFuel | Natural Gas |
| HeatingType | Forced Air |
| StoriesTotal | 1 |
| SizeInterior | 700 - 1100 Sqft |
| Type | House |
| UtilityWater | Municipal Water |
Parking
| No Garage |
Land
| Acreage | No |
| Sewer | Sanitary Sewer |
| SizeDepth | 108 Ft |
| SizeFrontage | 40 Ft |
| SizeIrregular | 40 X 108 Ft |
| SizeTotalText | 40 X 108 Ft |
Rooms
| Level | Type | Length | Width | Dimensions |
|---|---|---|---|---|
| Basement | Laundry Room | 3.09 m | 2.52 m | 3.09 m x 2.52 m |
| Basement | Bedroom | 5.6 m | 2.28 m | 5.6 m x 2.28 m |
| Basement | Kitchen | 5.18 m | 1.65 m | 5.18 m x 1.65 m |
| Basement | Bedroom | 3.28 m | 2.74 m | 3.28 m x 2.74 m |
| Basement | Bedroom | 3.28 m | 2.8 m | 3.28 m x 2.8 m |
| Basement | Kitchen | 3.35 m | 3.4 m | 3.35 m x 3.4 m |
| Ground Level | Living Room | 4.88 m | 3.79 m | 4.88 m x 3.79 m |
| Ground Level | Dining Room | 3.94 m | 2.56 m | 3.94 m x 2.56 m |
| Ground Level | Kitchen | 4.71 m | 2.7 m | 4.71 m x 2.7 m |
| Ground Level | Primary Bedroom | 3.91 m | 2.92 m | 3.91 m x 2.92 m |
| Ground Level | Bedroom 2 | 3.79 m | 2.85 m | 3.79 m x 2.85 m |
| Ground Level | Bedroom 3 | 2.92 m | 2.61 m | 2.92 m x 2.61 m |
Utilities
| Electricity | Installed |
| Sewer | Installed |
https://www.realtor.ca/real-estate/28254280/9-millmere-drive-toronto-woburn-woburn
Interested?
Contact us for more information
Mohammad Niaz
Broker
8300 Woodbine Ave Ste 500
Markham, Ontario L3R 9Y7
