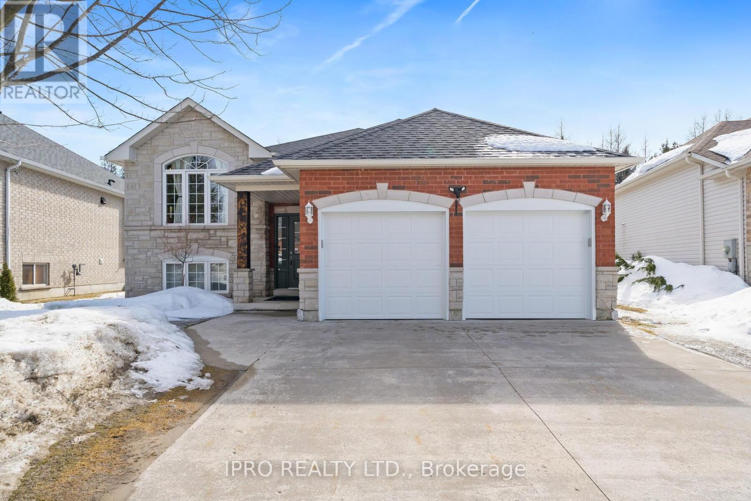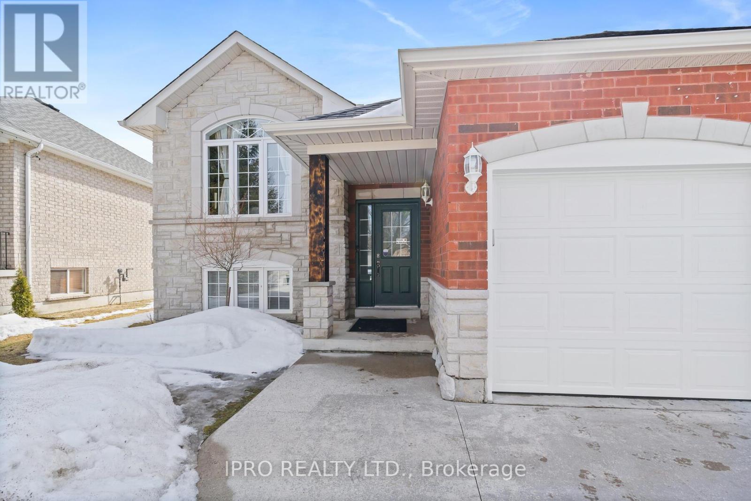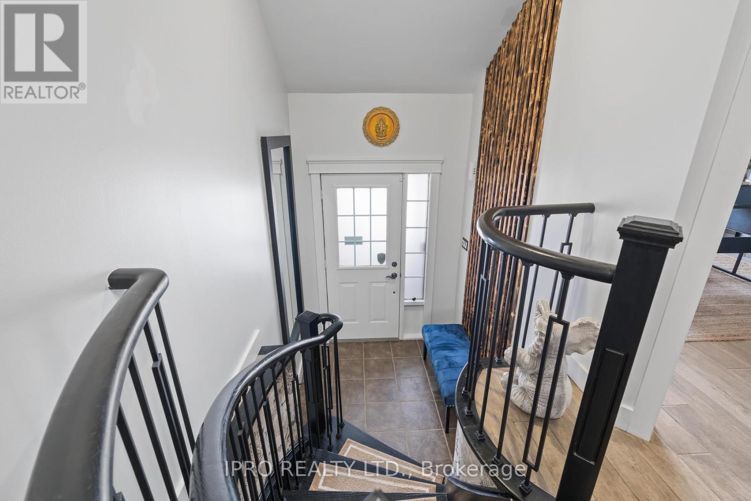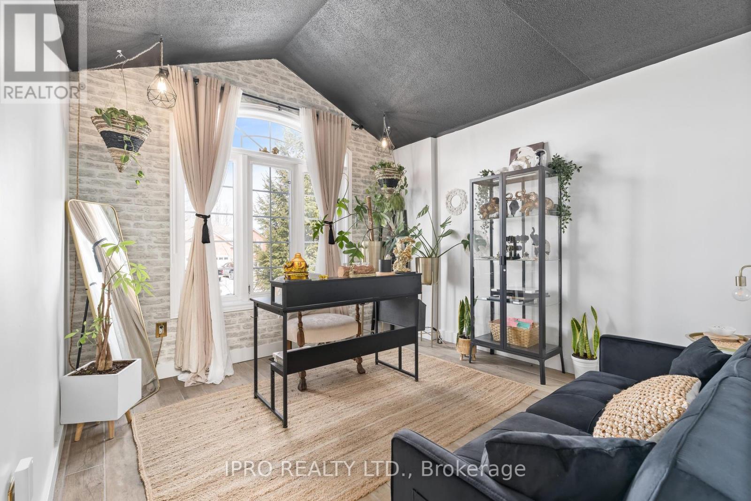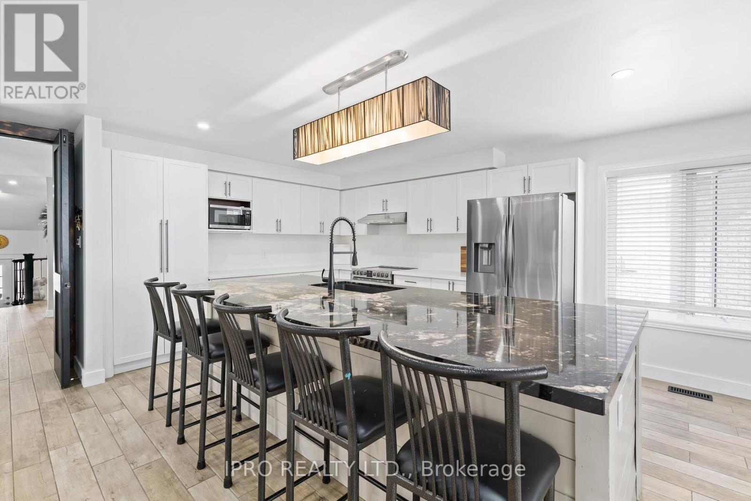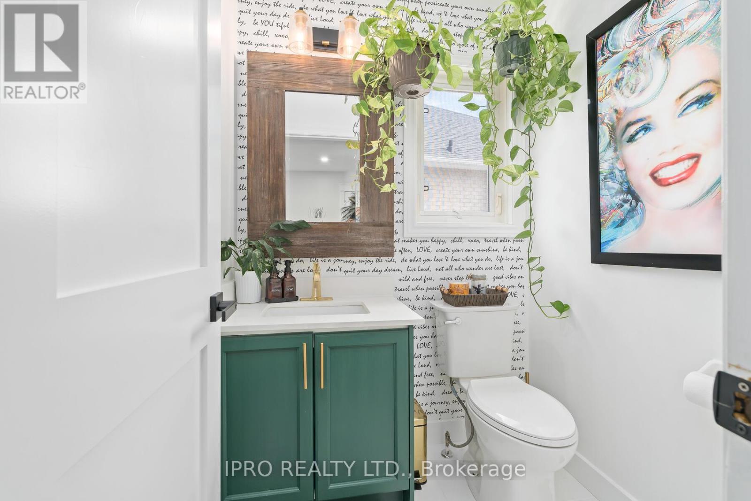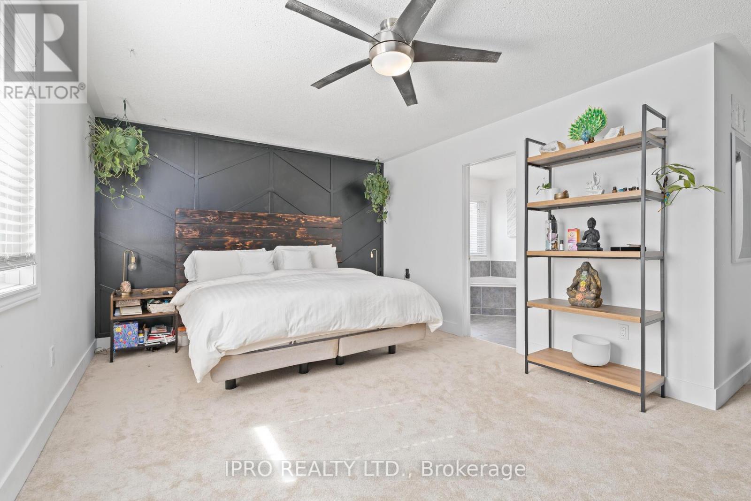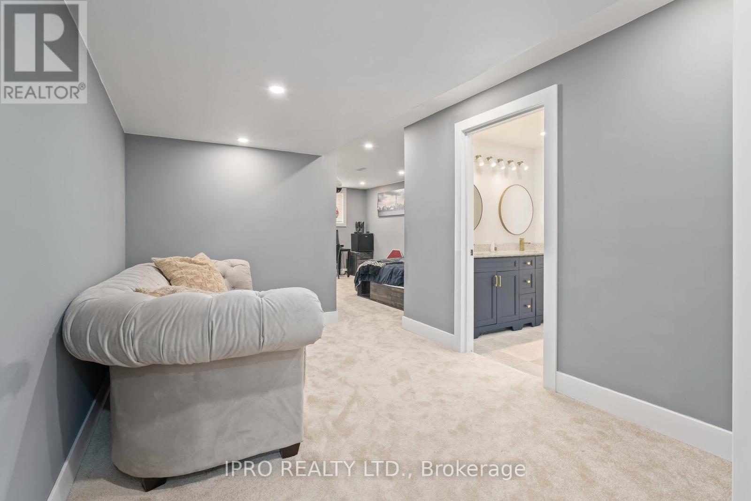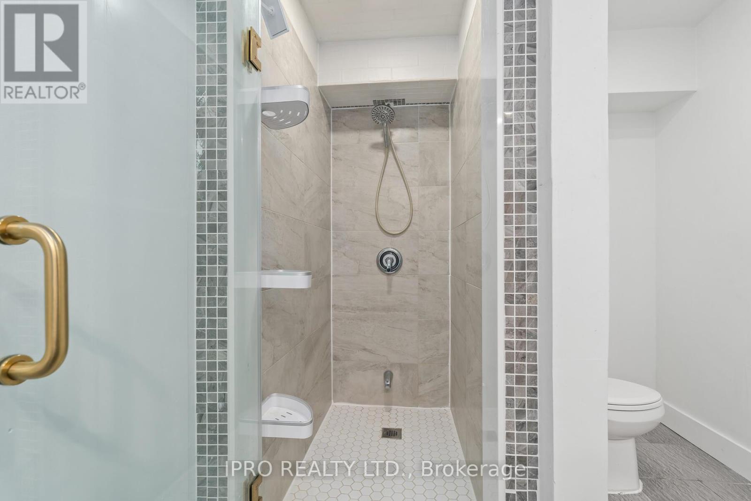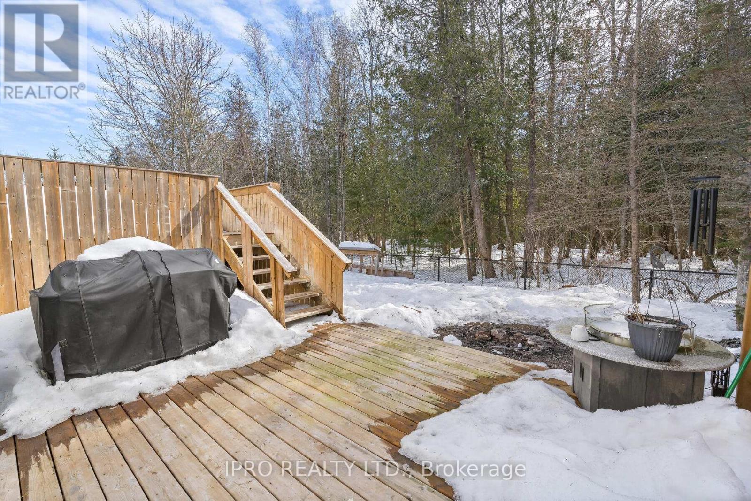9 Meadowood Drive Wasaga Beach, Ontario L9Z 3C2
$987,800
Welcome to this beautifully renovated 6-bedroom, 4-bathroom raised bungalow, offering far more space than meets the eye! Nestled in a quiet and family-friendly neighborhood, this home backs onto lush green space, providing a peaceful retreat with a stunning forest view. Step inside to discover a bright and airy open-concept layout, perfect for modern living and entertaining. The main floor features a cozy family room with a fireplace, a well-appointed kitchen, and a convenient main-floor laundry room with direct access to the attached 2-car garage. The spacious primary suite and additional bedrooms make this home ideal for growing families or multi-generational living. The fully finished walk-out basement expands the living space, offering endless possibilities whether as a home office or business space, a guest suite, or a comfortable haven for extended family. Outside, enjoy a private rear deck overlooking the serene forest, perfect for relaxing or hosting gatherings. Additional highlights include a concrete driveway with extra parking, elegant upgrades throughout, and a prime location close to trails, parks, and amenities. Don't miss the opportunity to own this move-in-ready home that blends comfort, style, and versatility! (id:61852)
Property Details
| MLS® Number | S12057498 |
| Property Type | Single Family |
| Community Name | Wasaga Beach |
| AmenitiesNearBy | Beach, Park |
| CommunityFeatures | School Bus |
| EquipmentType | Water Heater |
| Features | Wooded Area, Irregular Lot Size, Sloping, Backs On Greenbelt, Conservation/green Belt, Sump Pump |
| ParkingSpaceTotal | 4 |
| RentalEquipmentType | Water Heater |
| Structure | Deck, Shed |
Building
| BathroomTotal | 4 |
| BedroomsAboveGround | 3 |
| BedroomsBelowGround | 3 |
| BedroomsTotal | 6 |
| Age | 16 To 30 Years |
| Amenities | Fireplace(s) |
| Appliances | Garage Door Opener Remote(s), Garburator, Water Heater, Water Softener, Dishwasher, Dryer, Hood Fan, Stove, Washer, Window Coverings, Refrigerator |
| ArchitecturalStyle | Raised Bungalow |
| BasementDevelopment | Finished |
| BasementFeatures | Walk Out |
| BasementType | N/a (finished) |
| ConstructionStyleAttachment | Detached |
| CoolingType | Central Air Conditioning |
| ExteriorFinish | Brick, Stone |
| FireProtection | Smoke Detectors |
| FireplacePresent | Yes |
| FireplaceTotal | 1 |
| FlooringType | Carpeted, Tile, Laminate |
| FoundationType | Poured Concrete |
| HalfBathTotal | 1 |
| HeatingFuel | Natural Gas |
| HeatingType | Forced Air |
| StoriesTotal | 1 |
| SizeInterior | 2000 - 2500 Sqft |
| Type | House |
| UtilityWater | Municipal Water |
Parking
| Attached Garage | |
| Garage |
Land
| Acreage | No |
| LandAmenities | Beach, Park |
| Sewer | Sanitary Sewer |
| SizeDepth | 135 Ft ,9 In |
| SizeFrontage | 46 Ft ,10 In |
| SizeIrregular | 46.9 X 135.8 Ft |
| SizeTotalText | 46.9 X 135.8 Ft|under 1/2 Acre |
| ZoningDescription | N/a |
Rooms
| Level | Type | Length | Width | Dimensions |
|---|---|---|---|---|
| Basement | Bedroom 5 | 3.81 m | 3.3 m | 3.81 m x 3.3 m |
| Basement | Bedroom | 3.3 m | 3.3 m | 3.3 m x 3.3 m |
| Basement | Recreational, Games Room | 11.5 m | 6.7 m | 11.5 m x 6.7 m |
| Basement | Bedroom 4 | 4.87 m | 3.3 m | 4.87 m x 3.3 m |
| Main Level | Kitchen | 5.23 m | 5.23 m | 5.23 m x 5.23 m |
| Main Level | Family Room | 6.14 m | 4.11 m | 6.14 m x 4.11 m |
| Main Level | Dining Room | 3.65 m | 3.35 m | 3.65 m x 3.35 m |
| Main Level | Office | 3.35 m | 3.35 m | 3.35 m x 3.35 m |
| Main Level | Primary Bedroom | 5.63 m | 3.65 m | 5.63 m x 3.65 m |
| Main Level | Bedroom 2 | 4.49 m | 3.45 m | 4.49 m x 3.45 m |
| Main Level | Bedroom 3 | 3.96 m | 3.65 m | 3.96 m x 3.65 m |
| Main Level | Laundry Room | 5.05 m | 1.85 m | 5.05 m x 1.85 m |
Utilities
| Cable | Available |
| Electricity | Installed |
| Sewer | Installed |
https://www.realtor.ca/real-estate/28109968/9-meadowood-drive-wasaga-beach-wasaga-beach
Interested?
Contact us for more information
Noel Stoyles
Salesperson
158 Guelph Street
Georgetown, Ontario L7G 4A6
