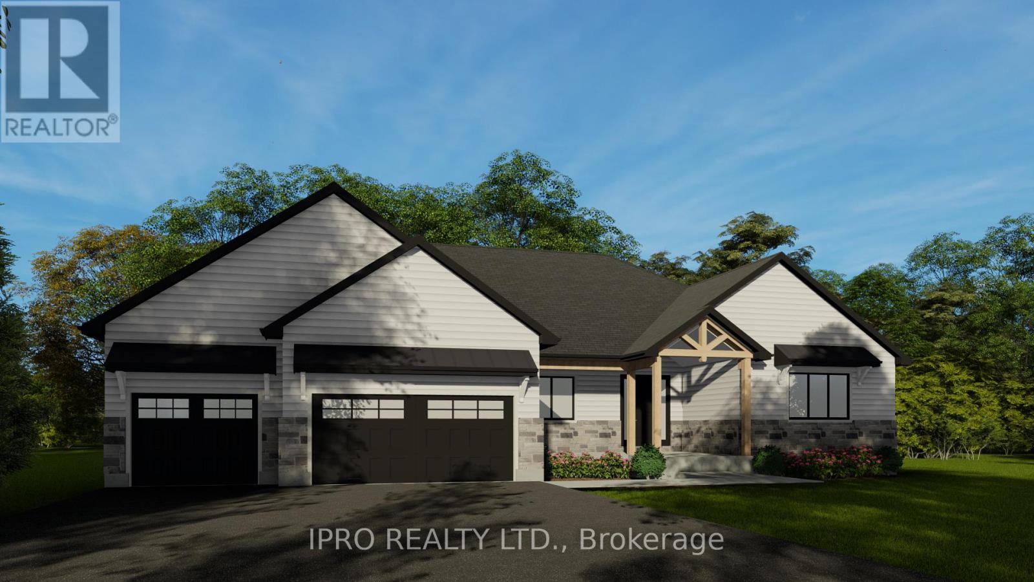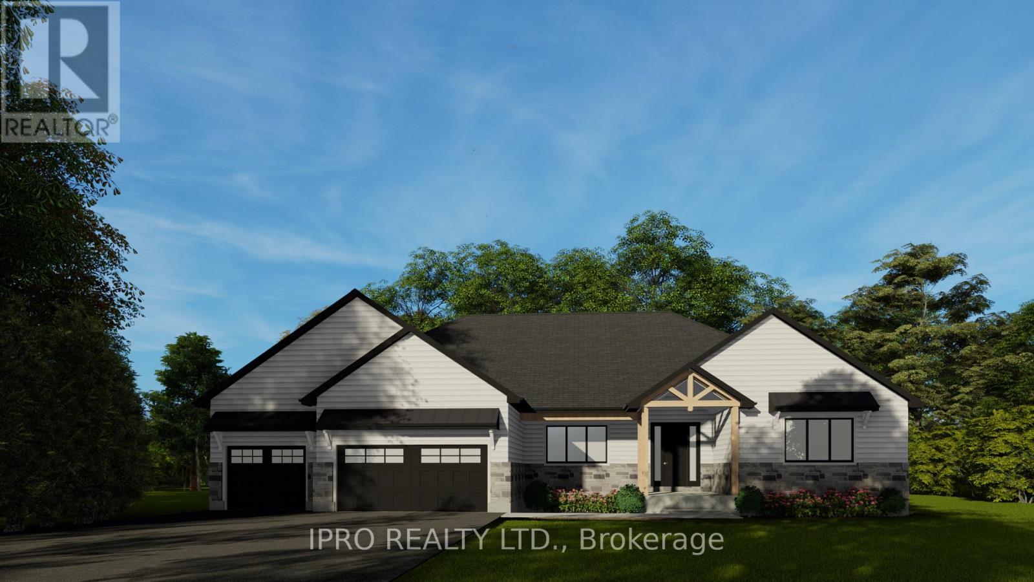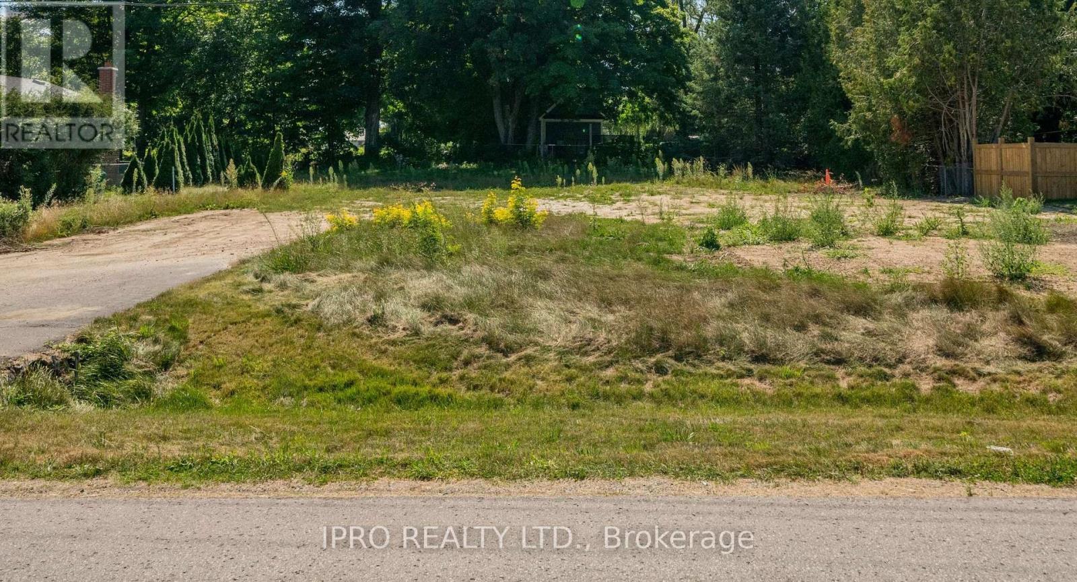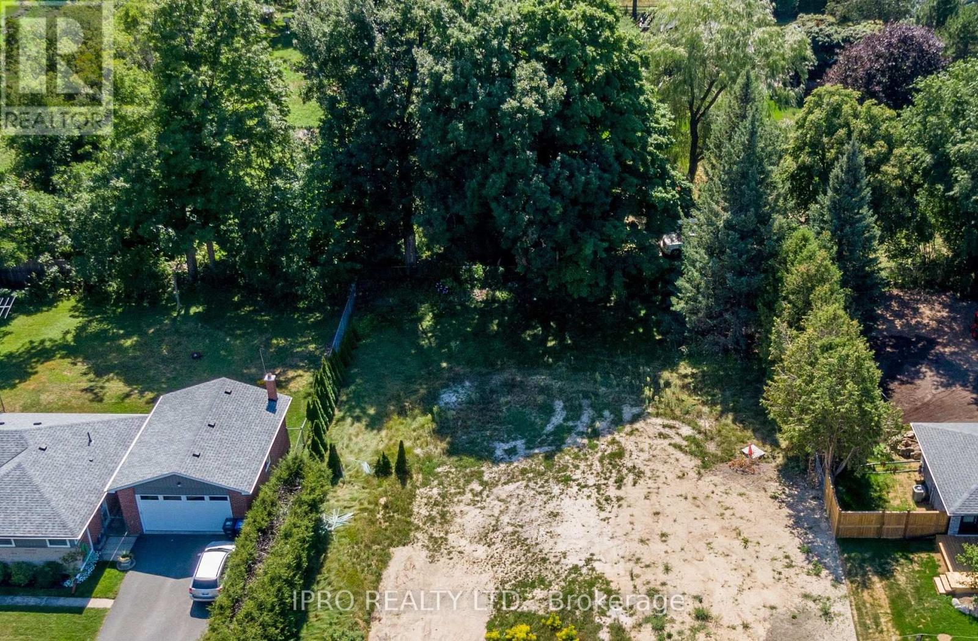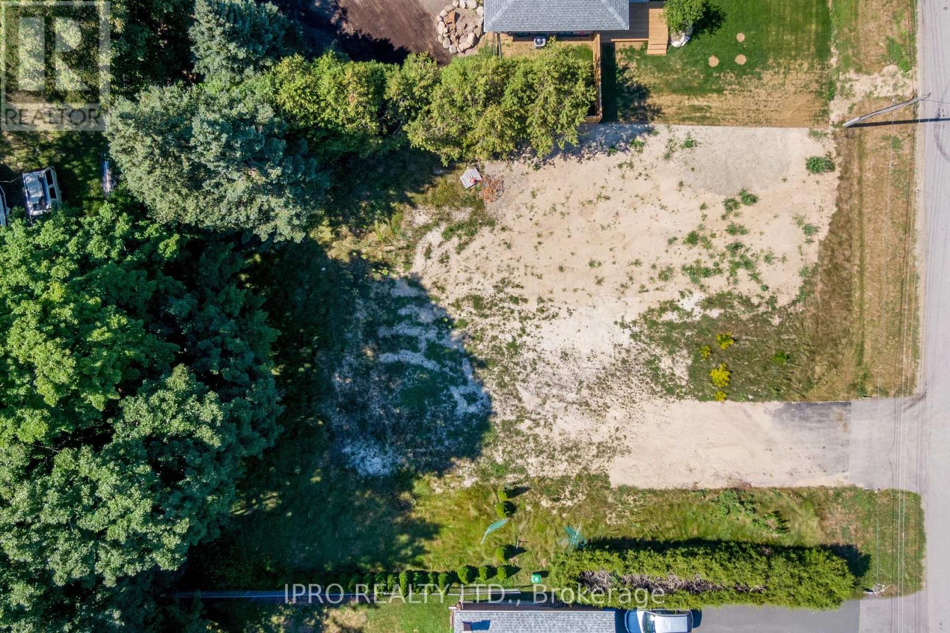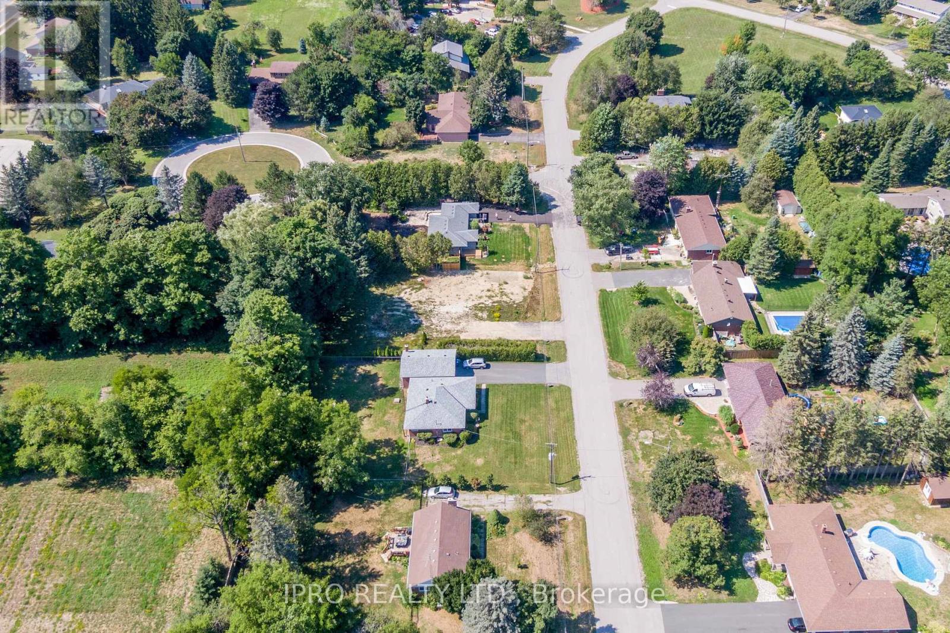9 Maple Grove Road Caledon, Ontario L7K 0Z2
4 Bedroom
4 Bathroom
3000 - 3500 sqft
Bungalow
Fireplace
Central Air Conditioning
Forced Air
$2,199,000
One of Kind! Custom built executive bungalow offering 3145 sq ft of beautifully finished space on the main floor, with an additional 3145 sq ft in the basement! Stunning vaulted ceiling and hardwood throughout! 4 Bedrooms, each with access to their own bathroom, main floor laundry, gorgeous kitchen and 3-car garage. Generous 100 x 150 ft lot on quiet street in sought after Caledon Village. Awesome commuter location - 15 mins to Brampton or Orangeville! Home is currently under construction. Full Tarion New Home Warranty. (id:61852)
Property Details
| MLS® Number | W12127831 |
| Property Type | Single Family |
| Neigbourhood | Caledon Village |
| Community Name | Caledon Village |
| EquipmentType | Water Heater - Gas, Water Heater |
| Features | Carpet Free, Sump Pump |
| ParkingSpaceTotal | 9 |
| RentalEquipmentType | Water Heater - Gas, Water Heater |
| Structure | Deck, Porch |
Building
| BathroomTotal | 4 |
| BedroomsAboveGround | 4 |
| BedroomsTotal | 4 |
| Age | New Building |
| Amenities | Fireplace(s) |
| ArchitecturalStyle | Bungalow |
| BasementDevelopment | Unfinished |
| BasementType | Full (unfinished) |
| ConstructionStyleAttachment | Detached |
| CoolingType | Central Air Conditioning |
| ExteriorFinish | Brick |
| FireplacePresent | Yes |
| FireplaceTotal | 1 |
| FlooringType | Hardwood, Tile |
| FoundationType | Poured Concrete |
| HalfBathTotal | 1 |
| HeatingFuel | Natural Gas |
| HeatingType | Forced Air |
| StoriesTotal | 1 |
| SizeInterior | 3000 - 3500 Sqft |
| Type | House |
| UtilityWater | Municipal Water |
Parking
| Attached Garage | |
| Garage |
Land
| Acreage | No |
| Sewer | Septic System |
| SizeDepth | 150 Ft |
| SizeFrontage | 100 Ft |
| SizeIrregular | 100 X 150 Ft |
| SizeTotalText | 100 X 150 Ft|under 1/2 Acre |
Rooms
| Level | Type | Length | Width | Dimensions |
|---|---|---|---|---|
| Main Level | Living Room | 5.41 m | 7.52 m | 5.41 m x 7.52 m |
| Main Level | Bathroom | 1.19 m | 1 m | 1.19 m x 1 m |
| Main Level | Bathroom | 3.38 m | 3 m | 3.38 m x 3 m |
| Main Level | Bathroom | 3.23 m | 1.52 m | 3.23 m x 1.52 m |
| Main Level | Bathroom | 2.57 m | 1.96 m | 2.57 m x 1.96 m |
| Main Level | Kitchen | 4.6 m | 6.15 m | 4.6 m x 6.15 m |
| Main Level | Dining Room | 5.69 m | 3.66 m | 5.69 m x 3.66 m |
| Main Level | Foyer | 4.12 m | 3.66 m | 4.12 m x 3.66 m |
| Main Level | Primary Bedroom | 5.21 m | 5.23 m | 5.21 m x 5.23 m |
| Main Level | Bedroom 2 | 4.78 m | 3.68 m | 4.78 m x 3.68 m |
| Main Level | Bedroom 3 | 4.32 m | 3.63 m | 4.32 m x 3.63 m |
| Main Level | Bedroom 4 | 5.03 m | 3.71 m | 5.03 m x 3.71 m |
| Main Level | Laundry Room | 7.9 m | 2.77 m | 7.9 m x 2.77 m |
| Main Level | Pantry | 1.19 m | 1.37 m | 1.19 m x 1.37 m |
Utilities
| Cable | Available |
| Electricity | Available |
Interested?
Contact us for more information
Samantha Hudyma
Salesperson
Ipro Realty Ltd.
158 Guelph Street
Georgetown, Ontario L7G 4A6
158 Guelph Street
Georgetown, Ontario L7G 4A6
