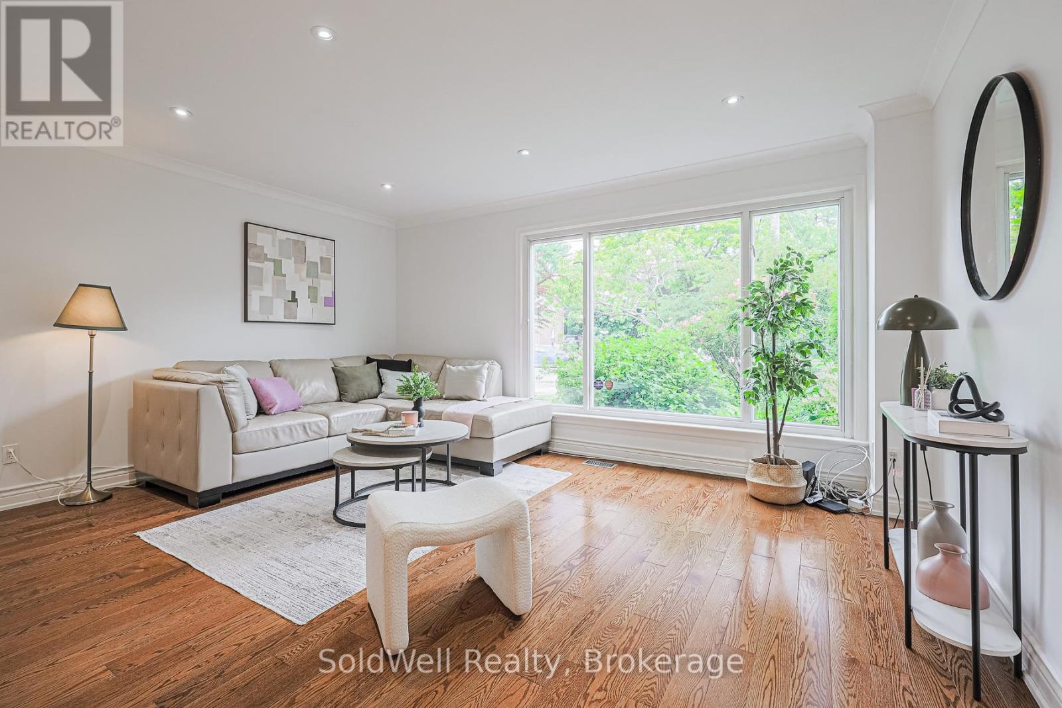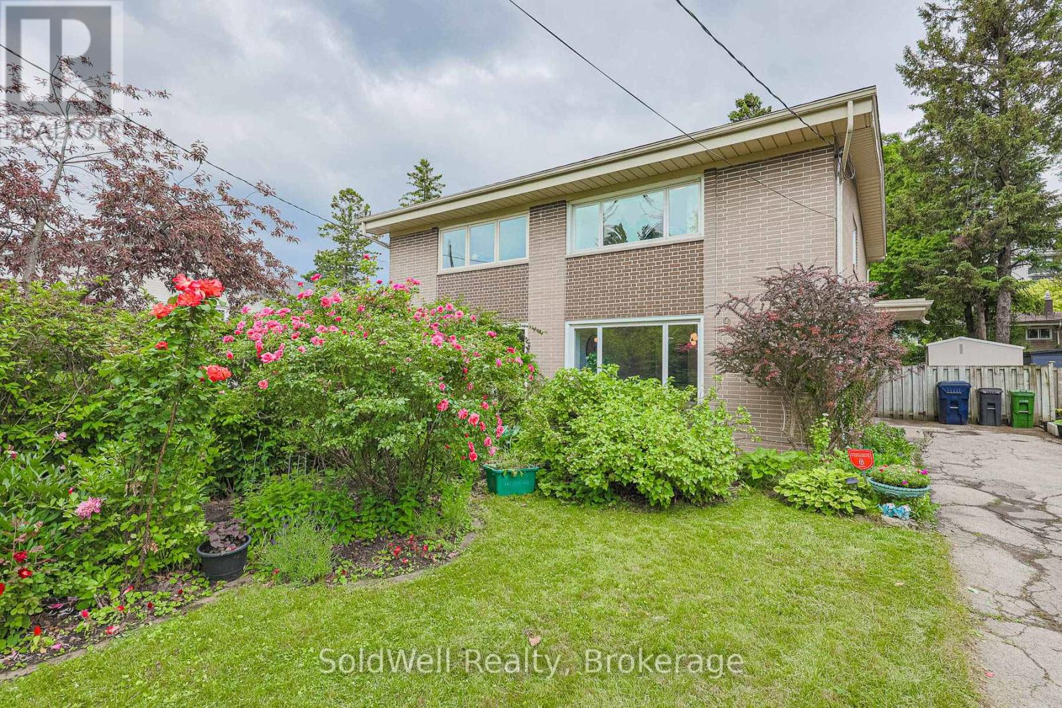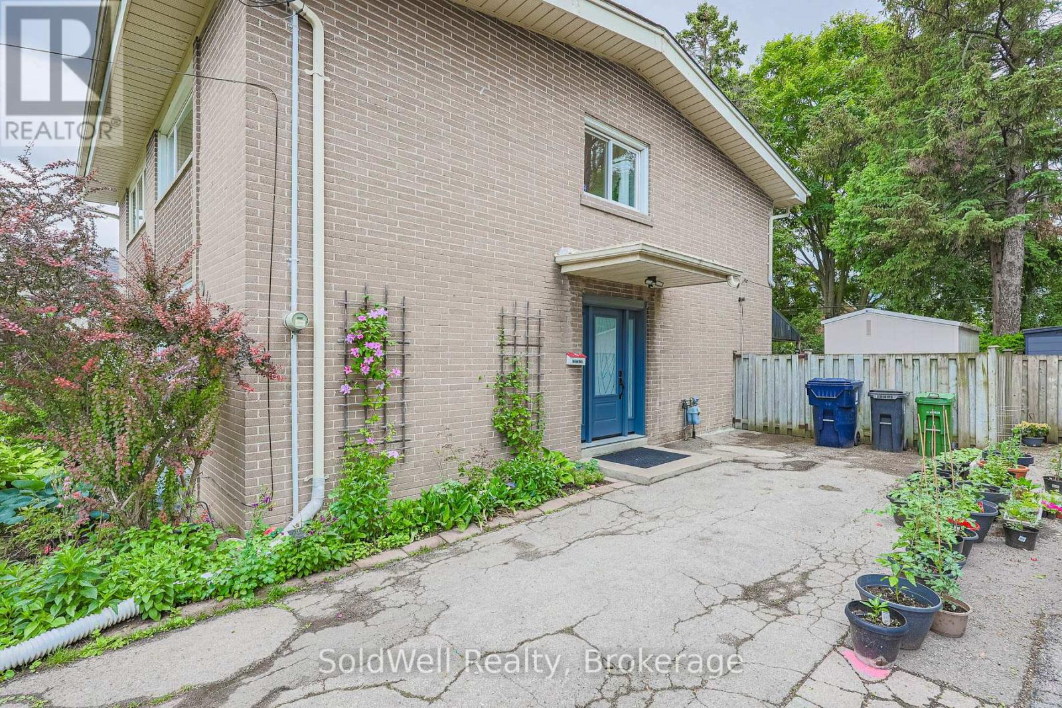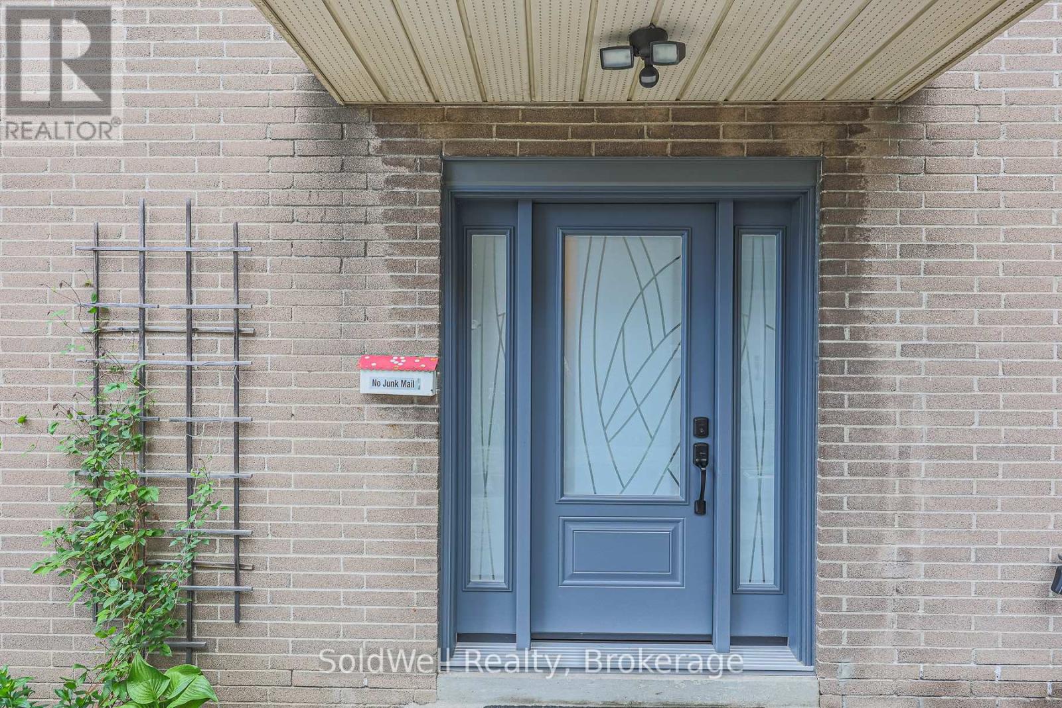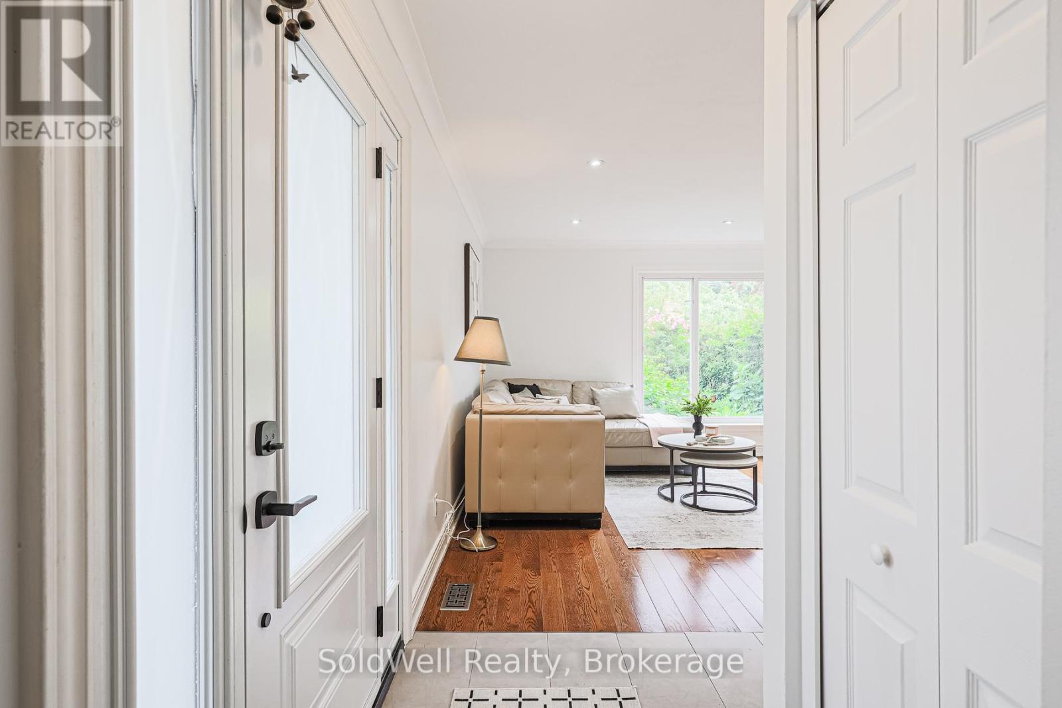9 Lynedock Crescent Toronto, Ontario M3A 2A7
$999,000
Upgraded Home in Prime Location | TTC 2 min | Furnace & AC 2020 | Roof 2019Beautiful, sun-filled, well-maintained brick home in a quiet, family-friendly neighbourhood. Just 2 minutes to TTC with direct bus access to York Mills Subway and Downtown Express. Spacious family-sized eat-in kitchen with gas stove and sliding glass doors leading to the deck and private backyard. Enjoy mature perennial gardens and fruit trees peach, plum, cherry, and apple. Parking for 4 cars. Recent upgrades include Furnace (2020), Central Air Conditioning (2020), Backflow Water Valve (2020), and Roof Shingles (2019) New door(2023) Open House: June 21 & 22, 2-4 PM (id:61852)
Open House
This property has open houses!
2:00 pm
Ends at:4:00 pm
2:00 pm
Ends at:4:00 pm
Property Details
| MLS® Number | C12234378 |
| Property Type | Single Family |
| Neigbourhood | North York |
| Community Name | Parkwoods-Donalda |
| Features | Carpet Free |
| ParkingSpaceTotal | 4 |
| Structure | Shed |
Building
| BathroomTotal | 2 |
| BedroomsAboveGround | 3 |
| BedroomsTotal | 3 |
| Age | 31 To 50 Years |
| Appliances | Dishwasher, Dryer, Stove, Washer, Refrigerator |
| BasementType | Full |
| ConstructionStyleAttachment | Semi-detached |
| CoolingType | Central Air Conditioning |
| ExteriorFinish | Brick |
| FlooringType | Hardwood, Laminate |
| FoundationType | Concrete, Wood |
| HeatingFuel | Natural Gas |
| HeatingType | Forced Air |
| StoriesTotal | 2 |
| SizeInterior | 1100 - 1500 Sqft |
| Type | House |
| UtilityWater | Municipal Water |
Parking
| No Garage |
Land
| Acreage | No |
| FenceType | Fenced Yard |
| Sewer | Sanitary Sewer |
| SizeDepth | 125 Ft ,4 In |
| SizeFrontage | 31 Ft ,2 In |
| SizeIrregular | 31.2 X 125.4 Ft |
| SizeTotalText | 31.2 X 125.4 Ft |
Rooms
| Level | Type | Length | Width | Dimensions |
|---|---|---|---|---|
| Second Level | Primary Bedroom | 4.22 m | 3.05 m | 4.22 m x 3.05 m |
| Second Level | Bedroom 2 | 3.05 m | 2.62 m | 3.05 m x 2.62 m |
| Second Level | Bedroom 3 | 3.39 m | 3.21 m | 3.39 m x 3.21 m |
| Basement | Recreational, Games Room | 5.9 m | 4.93 m | 5.9 m x 4.93 m |
| Basement | Laundry Room | 3.37 m | 2.33 m | 3.37 m x 2.33 m |
| Main Level | Living Room | 5.79 m | 4.91 m | 5.79 m x 4.91 m |
| Main Level | Dining Room | 5.79 m | 4.91 m | 5.79 m x 4.91 m |
| Main Level | Kitchen | 4.91 m | 3.35 m | 4.91 m x 3.35 m |
Interested?
Contact us for more information
Sunyoung Park
Salesperson
4711 Yonge St 10th Floor
Toronto, Ontario M2N 6K8
