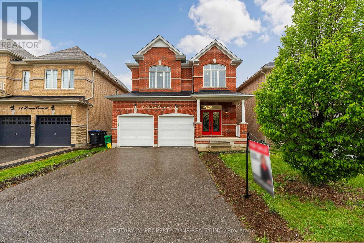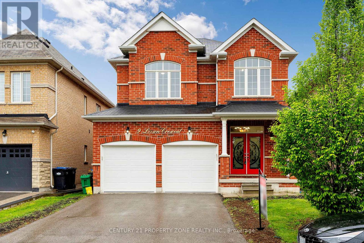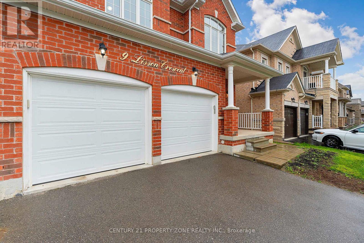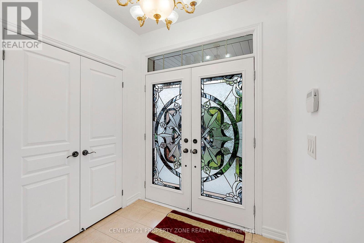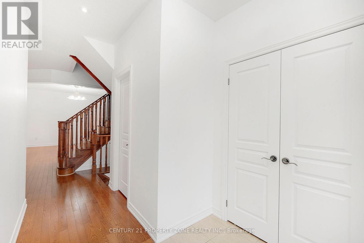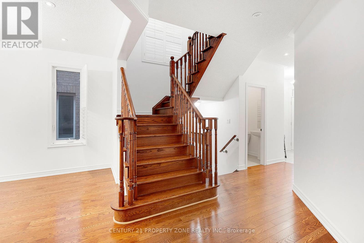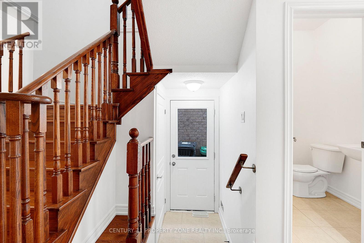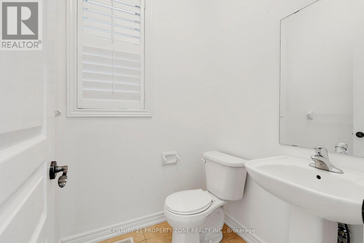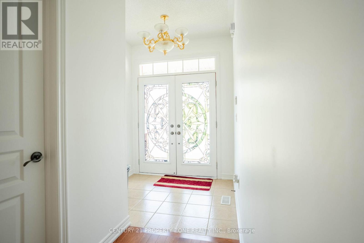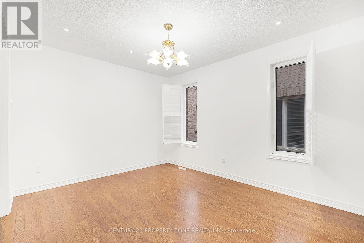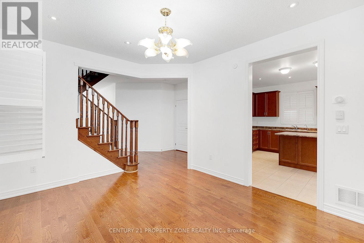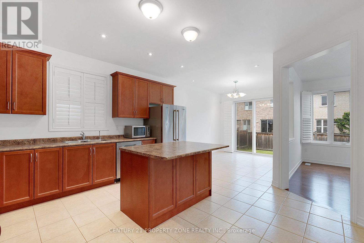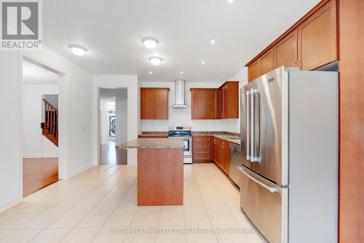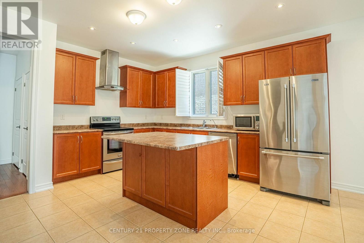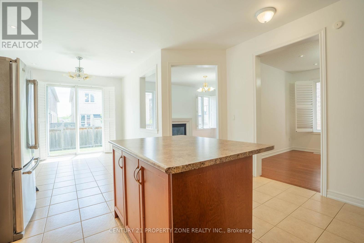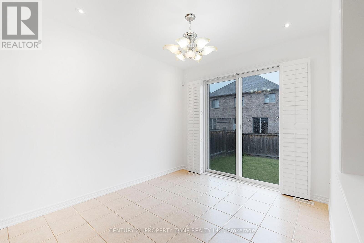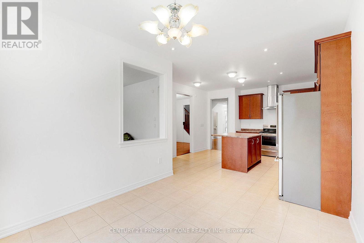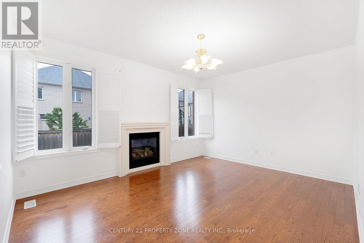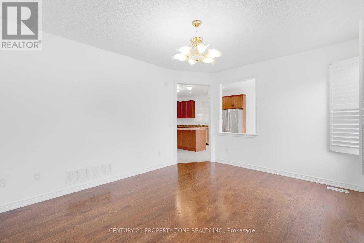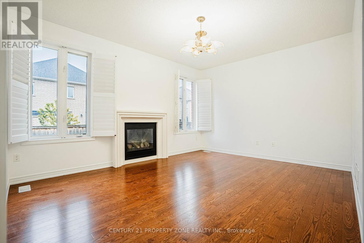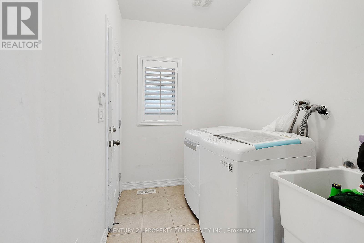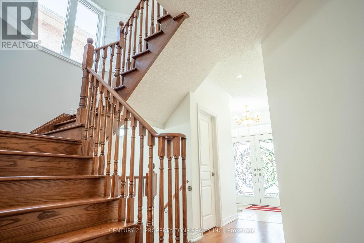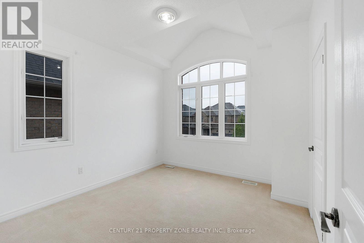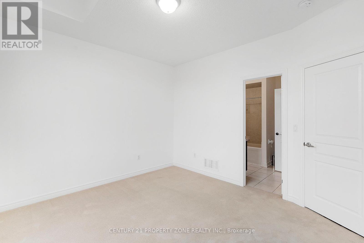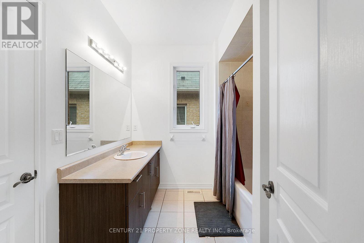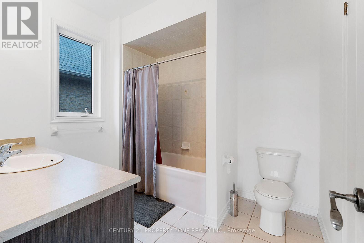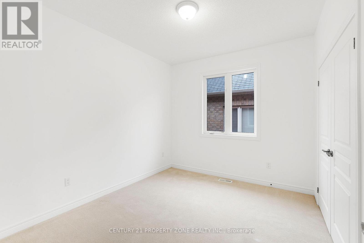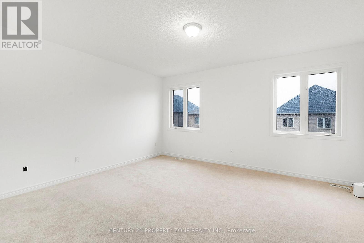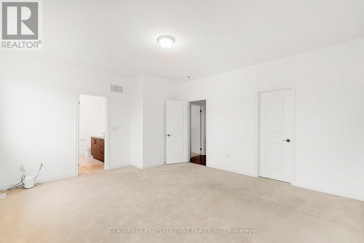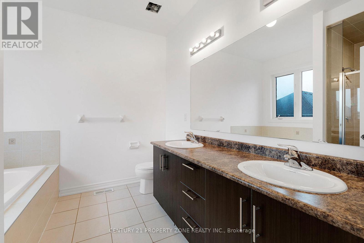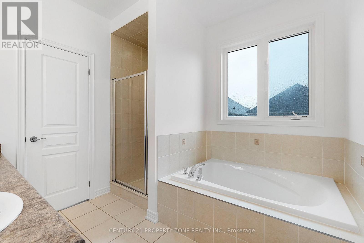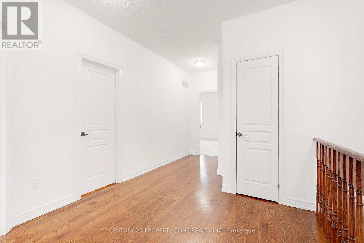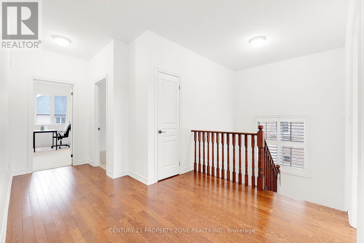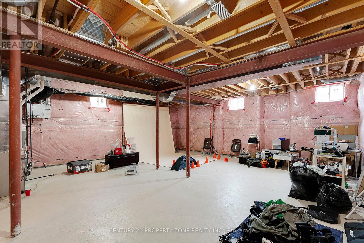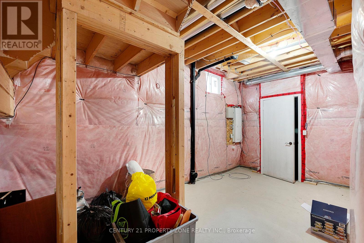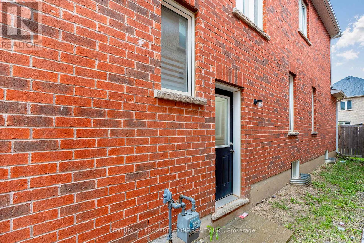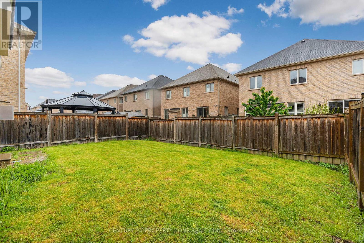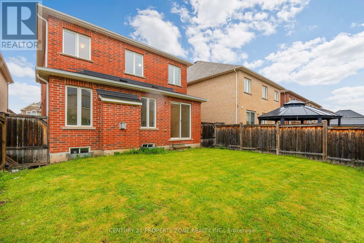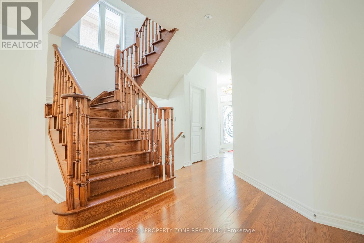9 Lisson Crescent Brampton, Ontario L6X 5H8
$1,245,900
Welcome To This Beautiful, Detached Home in a premium & Prestigious Credit Valley Neighborhoods, Beautiful 4 Bedroom Detached W/Double Garage & Double Door Entrance. 9 Ft Ceiling on main floor, upgraded hardwood floors, upgraded modern kitchen with S/S appliances, with center island. 200 Amps Electrical Panel, Main Fl Laundry. Spacious family room w/fireplace, Oak staircase 2nd floor with 4 large bedrooms & 2 full baths. Primary bdrm with 5 piece ensuite including glass shower , stunning tub & walk-in closets. Lots of windows. Huge Backyard. Unfinished Basement With Separate Entrance from the builder can turn into Apartment with 3BR+2 WR, can be Rent for $2350/PM. Close To Schools And All Other Amenities. (id:61852)
Property Details
| MLS® Number | W12166622 |
| Property Type | Single Family |
| Community Name | Credit Valley |
| ParkingSpaceTotal | 4 |
Building
| BathroomTotal | 3 |
| BedroomsAboveGround | 4 |
| BedroomsTotal | 4 |
| Age | 6 To 15 Years |
| Appliances | Dishwasher, Stove, Refrigerator |
| BasementFeatures | Separate Entrance |
| BasementType | N/a |
| ConstructionStyleAttachment | Detached |
| CoolingType | Central Air Conditioning |
| ExteriorFinish | Brick |
| FireplacePresent | Yes |
| FlooringType | Hardwood, Porcelain Tile, Carpeted |
| HalfBathTotal | 1 |
| HeatingFuel | Natural Gas |
| HeatingType | Forced Air |
| StoriesTotal | 2 |
| SizeInterior | 2000 - 2500 Sqft |
| Type | House |
| UtilityWater | Municipal Water |
Parking
| Attached Garage | |
| Garage |
Land
| Acreage | No |
| Sewer | Sanitary Sewer |
| SizeDepth | 103 Ft ,6 In |
| SizeFrontage | 38 Ft ,1 In |
| SizeIrregular | 38.1 X 103.5 Ft |
| SizeTotalText | 38.1 X 103.5 Ft |
Rooms
| Level | Type | Length | Width | Dimensions |
|---|---|---|---|---|
| Second Level | Bedroom | 4.97 m | 4.25 m | 4.97 m x 4.25 m |
| Second Level | Bedroom | 3.52 m | 3.09 m | 3.52 m x 3.09 m |
| Second Level | Bedroom | 3.21 m | 3.52 m | 3.21 m x 3.52 m |
| Second Level | Bedroom | 3.82 m | 3.64 m | 3.82 m x 3.64 m |
| Main Level | Family Room | 3.52 m | 3.82 m | 3.52 m x 3.82 m |
| Main Level | Dining Room | 4.72 m | 4.24 m | 4.72 m x 4.24 m |
| Main Level | Kitchen | 4.26 m | 4.4 m | 4.26 m x 4.4 m |
| Main Level | Eating Area | 3.25 m | 3.14 m | 3.25 m x 3.14 m |
Utilities
| Electricity | Available |
| Sewer | Available |
https://www.realtor.ca/real-estate/28352342/9-lisson-crescent-brampton-credit-valley-credit-valley
Interested?
Contact us for more information
Jihan Abu Eita
Salesperson
8975 Mcclaughlin Rd #6
Brampton, Ontario L6Y 0Z6
