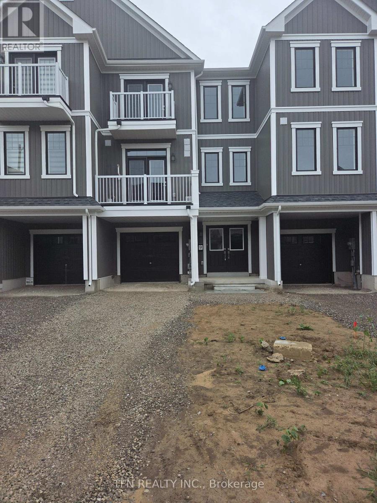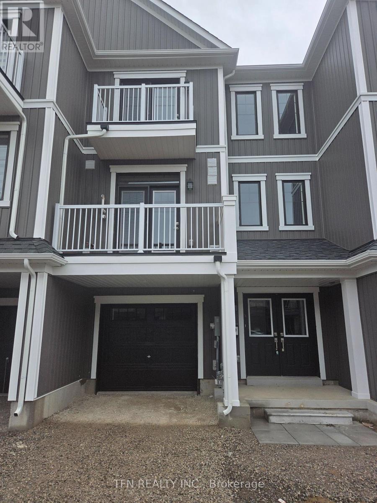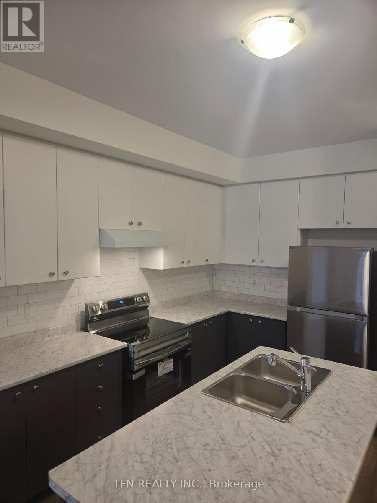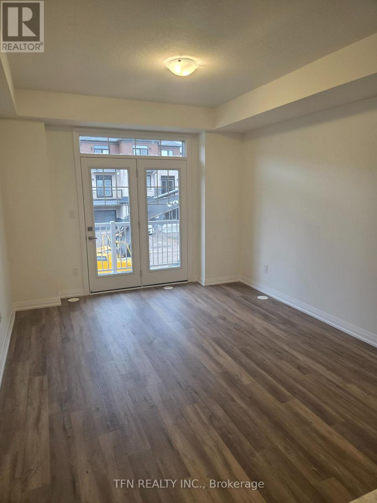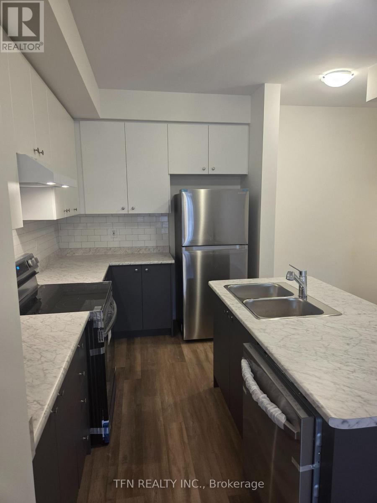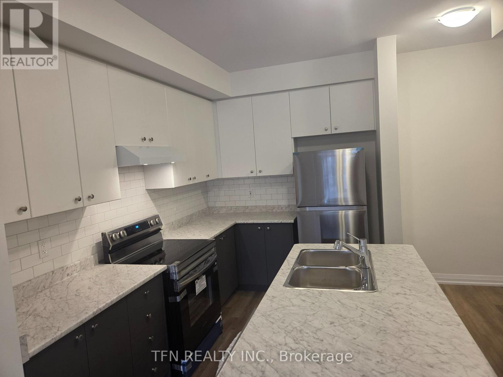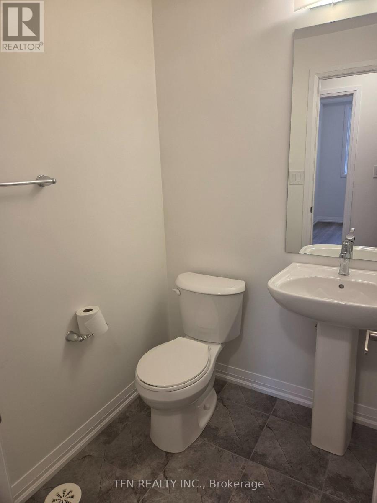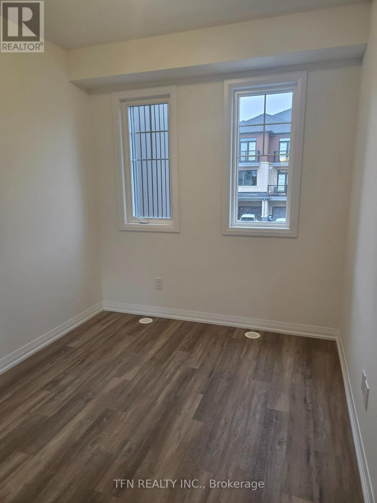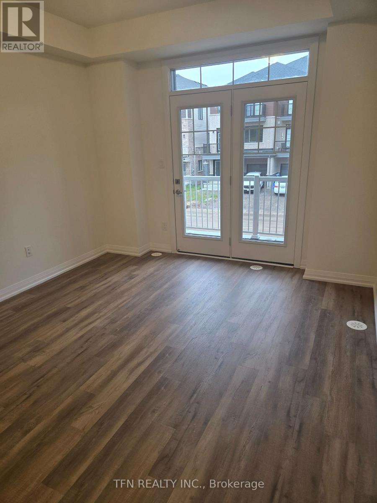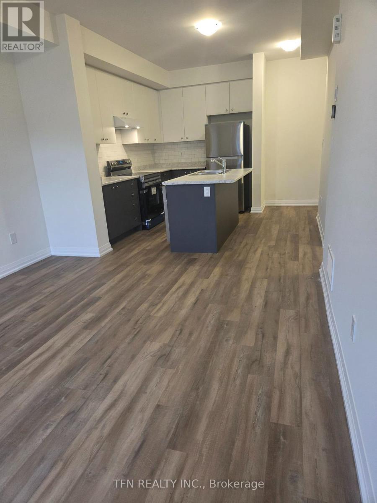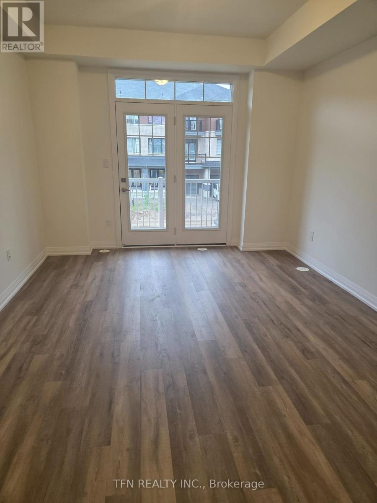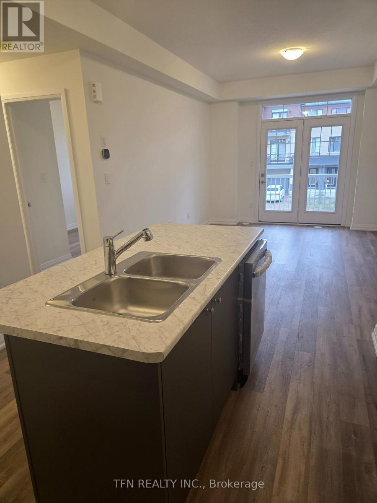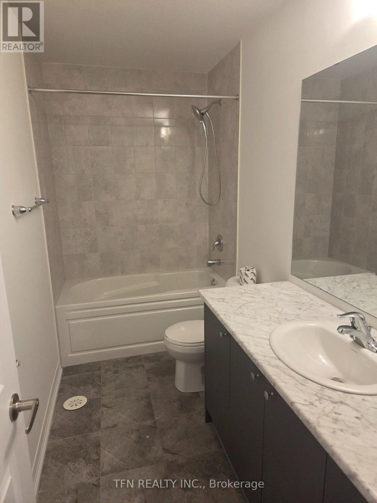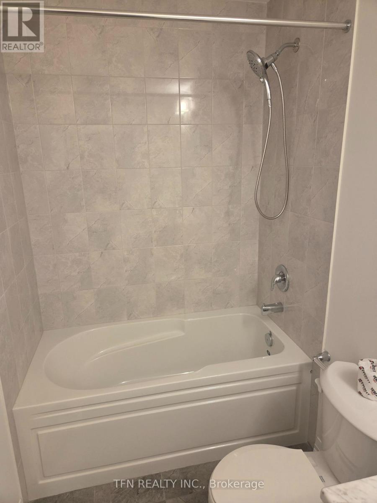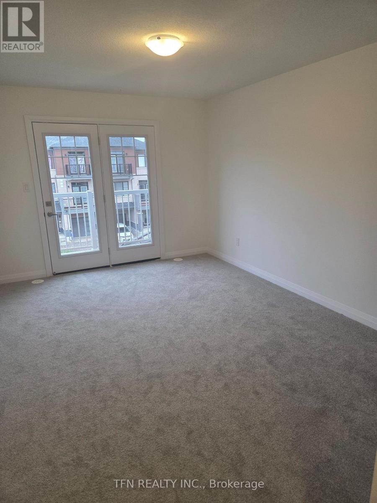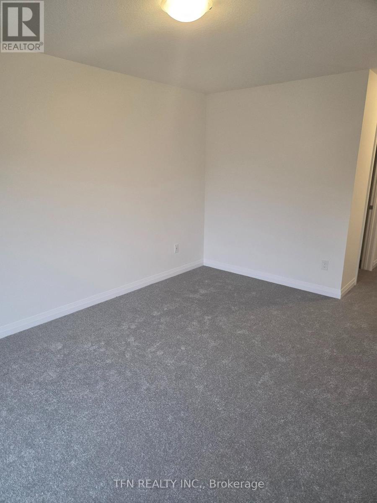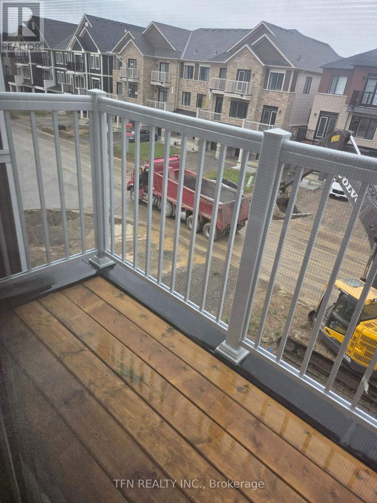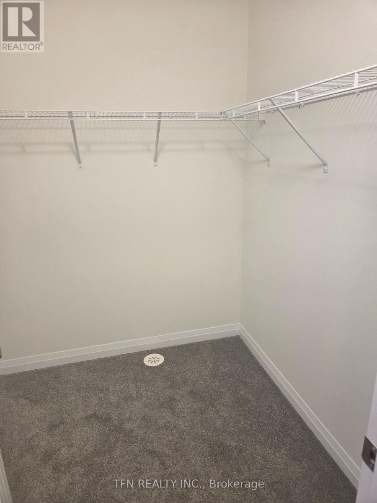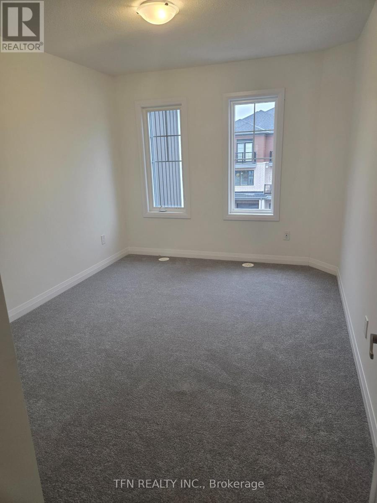9 Kensington Road Haldimand, Ontario N3W 0K2
3 Bedroom
2 Bathroom
1100 - 1500 sqft
Above Ground Pool
Central Air Conditioning, Air Exchanger
Forced Air
$2,450 Monthly
Renter's dream - Brand new, never lived-in, 3 Beds, 1.5 Bath w/ 1 Garage. Total of 2 car parking spaces! Perfect for working professionals and families! Modern kitchen with many upgrades. Two Balconies - one from the living room, the other can be accessed from the Master Bedroom! Windows bring lots of light inside the home! (id:61852)
Property Details
| MLS® Number | X12454357 |
| Property Type | Single Family |
| Community Name | Haldimand |
| EquipmentType | Water Heater |
| Features | In Suite Laundry |
| ParkingSpaceTotal | 2 |
| PoolType | Above Ground Pool |
| RentalEquipmentType | Water Heater |
Building
| BathroomTotal | 2 |
| BedroomsAboveGround | 3 |
| BedroomsTotal | 3 |
| Age | 0 To 5 Years |
| BasementDevelopment | Finished |
| BasementType | Full (finished) |
| ConstructionStyleAttachment | Attached |
| CoolingType | Central Air Conditioning, Air Exchanger |
| ExteriorFinish | Vinyl Siding |
| FoundationType | Poured Concrete |
| HalfBathTotal | 1 |
| HeatingFuel | Natural Gas |
| HeatingType | Forced Air |
| StoriesTotal | 3 |
| SizeInterior | 1100 - 1500 Sqft |
| Type | Row / Townhouse |
| UtilityWater | Municipal Water |
Parking
| Attached Garage | |
| Garage |
Land
| Acreage | No |
| Sewer | Sanitary Sewer |
Rooms
| Level | Type | Length | Width | Dimensions |
|---|---|---|---|---|
| Second Level | Kitchen | 3.5 m | 3.44 m | 3.5 m x 3.44 m |
| Second Level | Family Room | 4.81 m | 3.59 m | 4.81 m x 3.59 m |
| Second Level | Bedroom | 2.89 m | 2.68 m | 2.89 m x 2.68 m |
| Second Level | Bathroom | 1.52 m | 1.52 m | 1.52 m x 1.52 m |
| Third Level | Bedroom | 3.84 m | 2.98 m | 3.84 m x 2.98 m |
| Third Level | Primary Bedroom | 4.57 m | 3.29 m | 4.57 m x 3.29 m |
| Third Level | Bathroom | 3.2 m | 1.52 m | 3.2 m x 1.52 m |
| Main Level | Foyer | 2.4 m | 1.82 m | 2.4 m x 1.82 m |
| Main Level | Laundry Room | 1.7 m | 1.52 m | 1.7 m x 1.52 m |
| Main Level | Utility Room | 4.63 m | 1.21 m | 4.63 m x 1.21 m |
https://www.realtor.ca/real-estate/28972044/9-kensington-road-haldimand-haldimand
Interested?
Contact us for more information
Manish Patel
Broker
Tfn Realty Inc.
71 Villarboit Cres #2
Vaughan, Ontario L4K 4K2
71 Villarboit Cres #2
Vaughan, Ontario L4K 4K2
