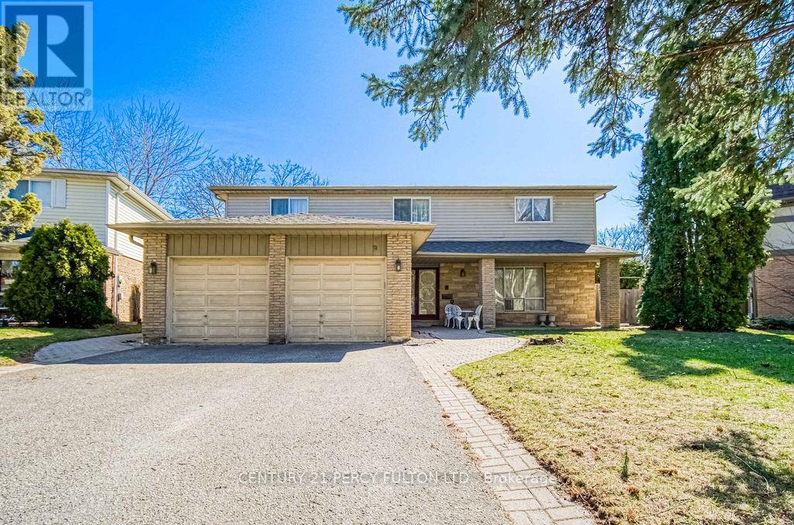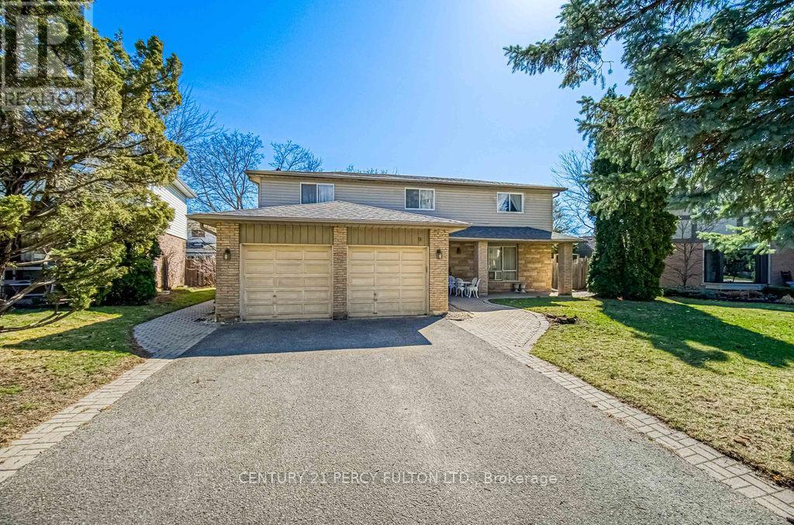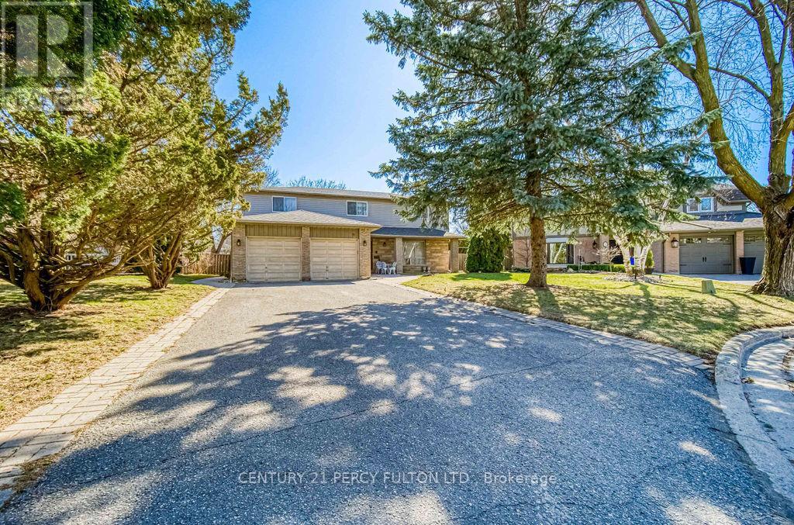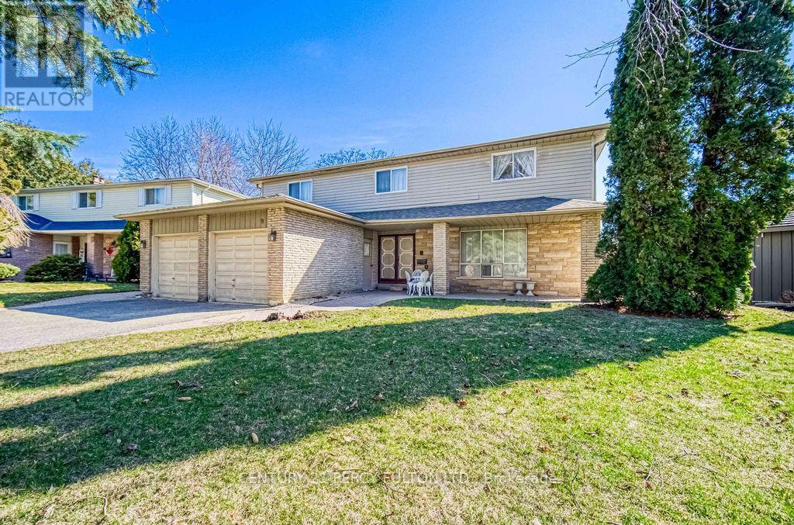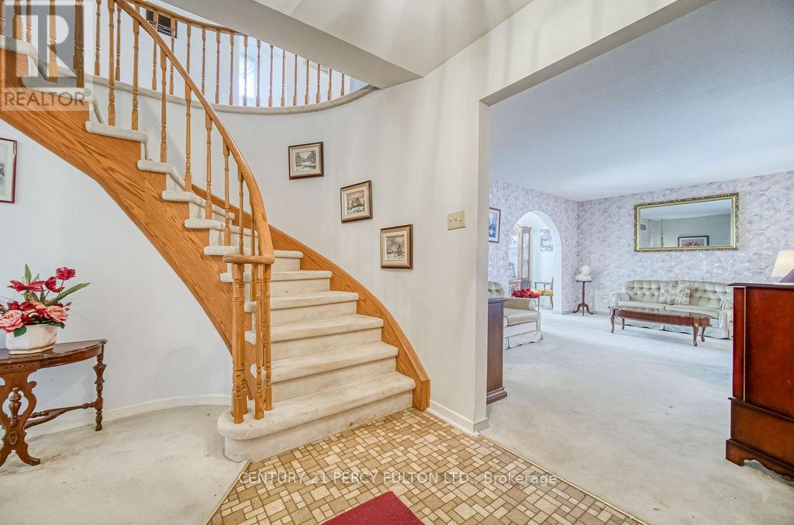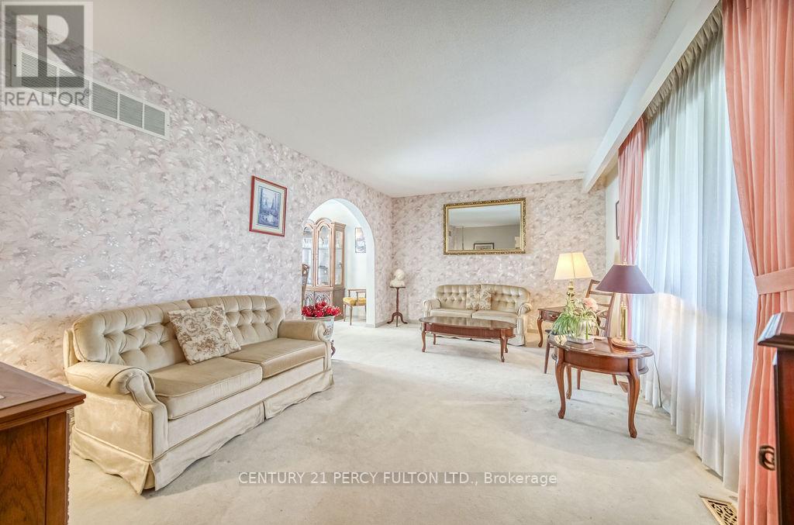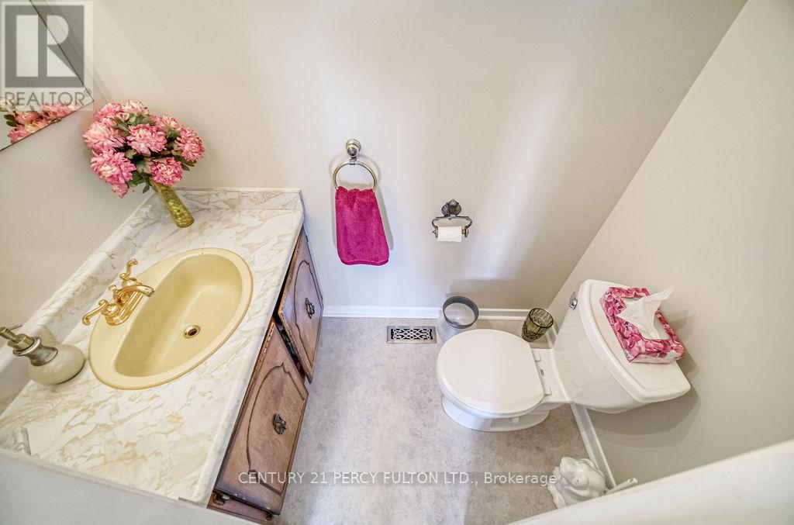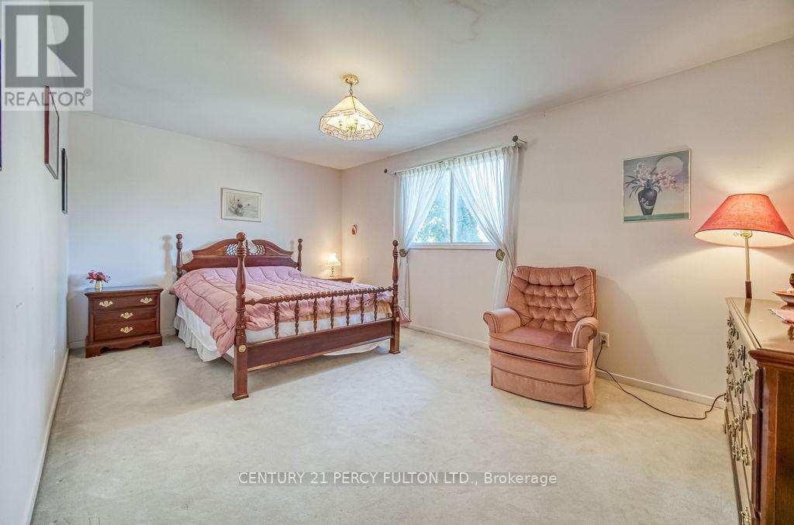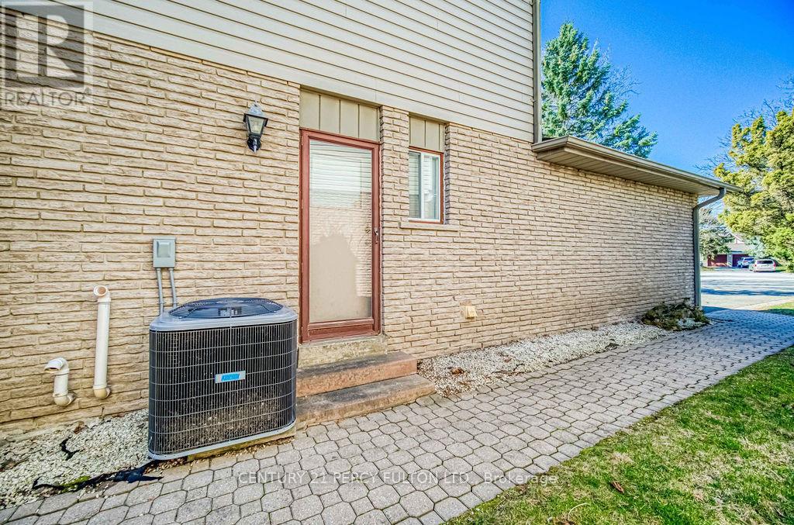9 Judy Court Markham, Ontario L3P 3R8
$1,299,900
Offers Welcome Anytime for this charming 4-bedroom detached home tucked away on a quiet, exclusive court of just 8 homes, off historic Mansion Alley (Church St). Located in the heart of one of Markham's most desirable, family-friendly neighborhoods, this 2-storey gem sits on a generous pie-shaped lot, a rare find with incredible potential. Lovingly maintained by its original owners, this home is ready for your personal touch. Featuring a functional open-concept living and dining area with walk out to backyard, the space is bright and inviting. The expanded family room includes a cozy fireplace with walk-out to your backyard oasis ideal for entertaining and relaxation. You will also enjoy the convenient main floor laundry. Upstairs, you'll find four well-sized bedrooms, including a spacious primary suite with balcony and an ensuite bath. With great bones, an unbeatable location, and a lot full of possibilities, this home is perfect for buyers with a vision. A rare opportunity to transform a solid house into your dream home in a truly special neighborhood! Lot Measurements; 33.32 ft x 115.86 ft x 9.41 ft x 9.41 ft x 9.41 ft x 9.41 ft x 9.41 ft x 9.41 ft x 128.34 ft x57.94 ft (id:61852)
Property Details
| MLS® Number | N12082082 |
| Property Type | Single Family |
| Community Name | Markham Village |
| ParkingSpaceTotal | 7 |
| PoolType | Inground Pool |
Building
| BathroomTotal | 3 |
| BedroomsAboveGround | 4 |
| BedroomsTotal | 4 |
| Appliances | All, Window Coverings |
| BasementDevelopment | Unfinished |
| BasementType | N/a (unfinished) |
| ConstructionStyleAttachment | Detached |
| CoolingType | Central Air Conditioning |
| ExteriorFinish | Brick |
| FireplacePresent | Yes |
| FlooringType | Carpeted |
| FoundationType | Concrete |
| HalfBathTotal | 1 |
| HeatingFuel | Natural Gas |
| HeatingType | Forced Air |
| StoriesTotal | 2 |
| SizeInterior | 2000 - 2500 Sqft |
| Type | House |
| UtilityWater | Municipal Water |
Parking
| Attached Garage | |
| Garage |
Land
| Acreage | No |
| Sewer | Sanitary Sewer |
| SizeFrontage | 56 Ft ,6 In |
| SizeIrregular | 56.5 Ft ; Lot Size Irregular |
| SizeTotalText | 56.5 Ft ; Lot Size Irregular |
Rooms
| Level | Type | Length | Width | Dimensions |
|---|---|---|---|---|
| Second Level | Primary Bedroom | 5.21 m | 3.79 m | 5.21 m x 3.79 m |
| Second Level | Bedroom 2 | 2.71 m | 4.25 m | 2.71 m x 4.25 m |
| Second Level | Bedroom 3 | 3.31 m | 5.14 m | 3.31 m x 5.14 m |
| Second Level | Bedroom 4 | 3.4 m | 3.93 m | 3.4 m x 3.93 m |
| Main Level | Living Room | 3.54 m | 4.72 m | 3.54 m x 4.72 m |
| Main Level | Dining Room | 3.72 m | 3.28 m | 3.72 m x 3.28 m |
| Main Level | Kitchen | 2.26 m | 3.3 m | 2.26 m x 3.3 m |
| Main Level | Eating Area | 3.22 m | 2.73 m | 3.22 m x 2.73 m |
| Main Level | Family Room | 4.22 m | 5.15 m | 4.22 m x 5.15 m |
| Main Level | Laundry Room | 2.28 m | 2.43 m | 2.28 m x 2.43 m |
https://www.realtor.ca/real-estate/28166153/9-judy-court-markham-markham-village-markham-village
Interested?
Contact us for more information
Paige Fulton
Broker
2911 Kennedy Road
Toronto, Ontario M1V 1S8
Katelyn Fulton
Broker
2911 Kennedy Road
Toronto, Ontario M1V 1S8
Carly Fulton
Broker
2911 Kennedy Road
Toronto, Ontario M1V 1S8
