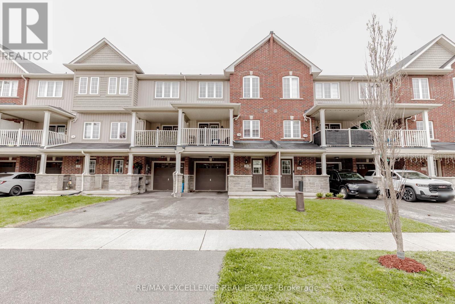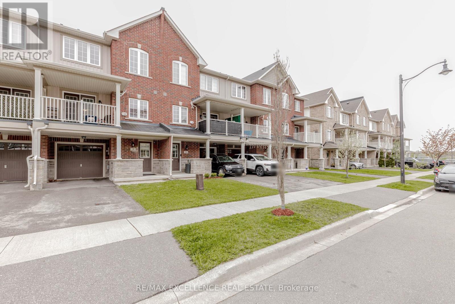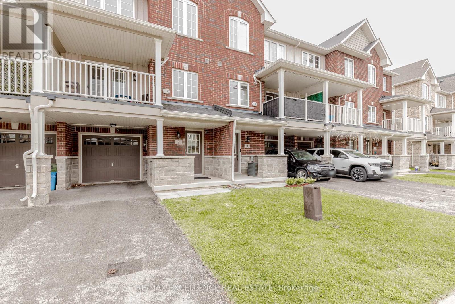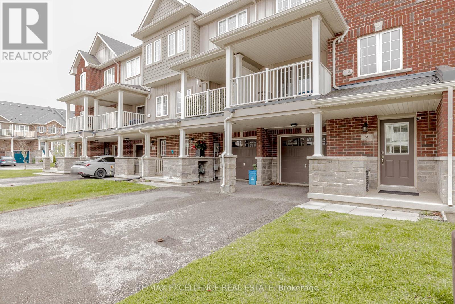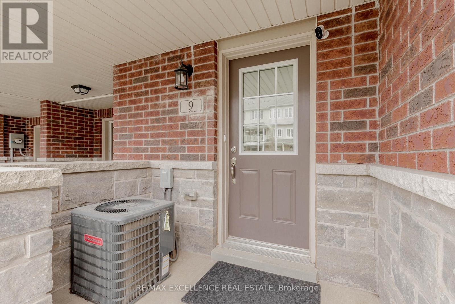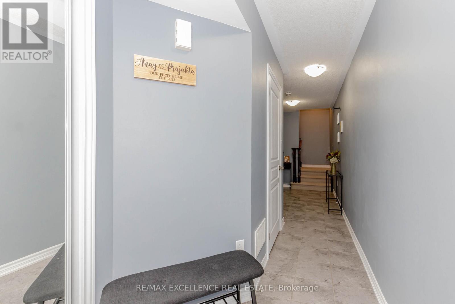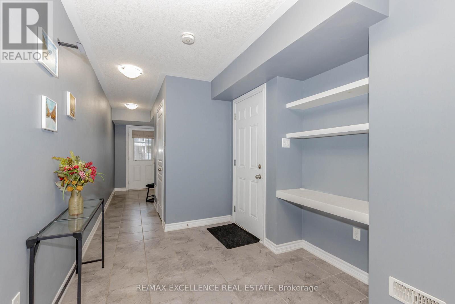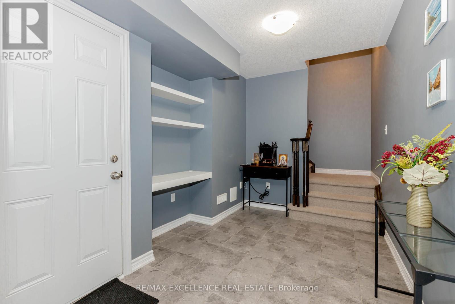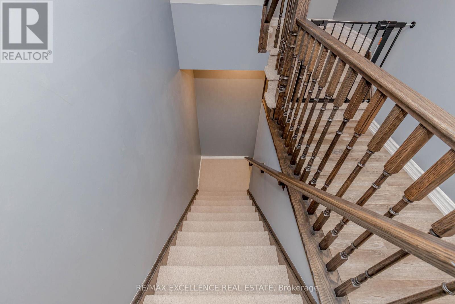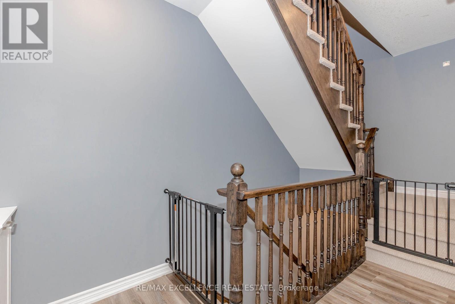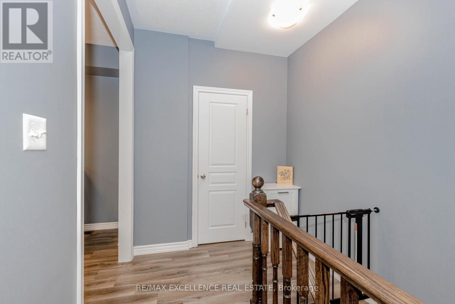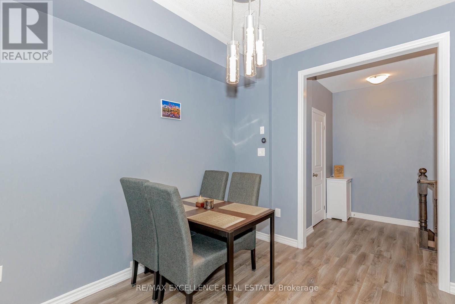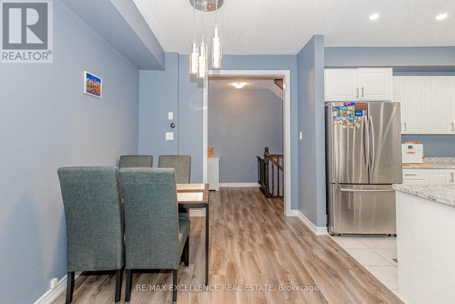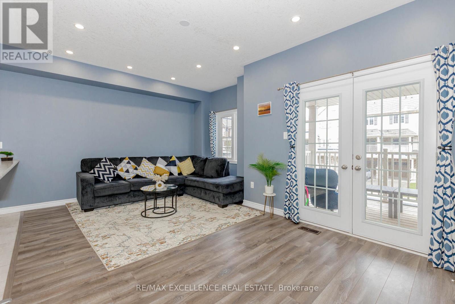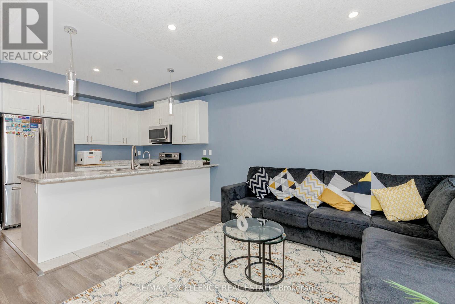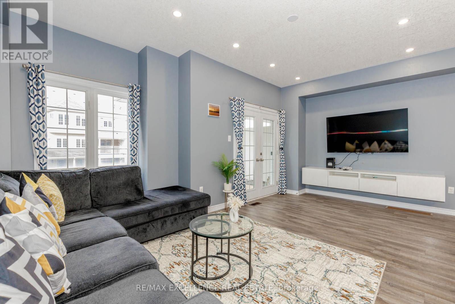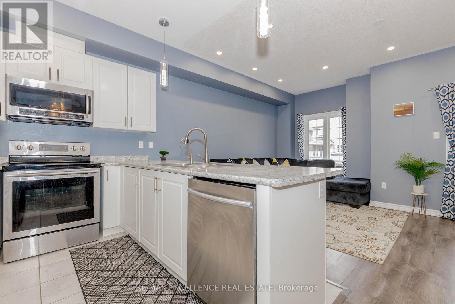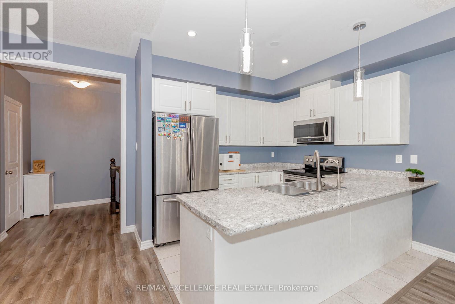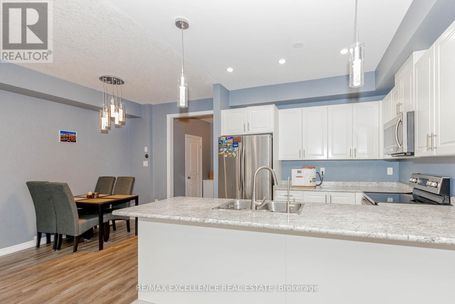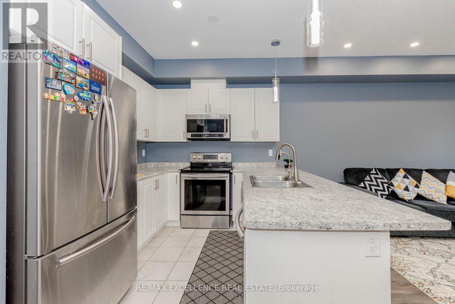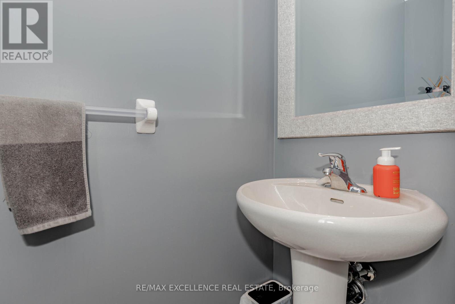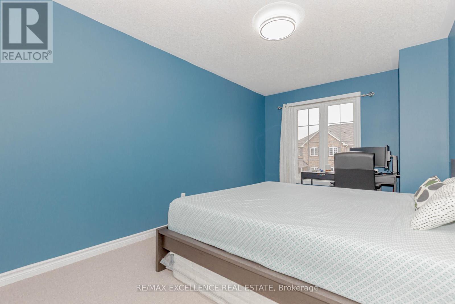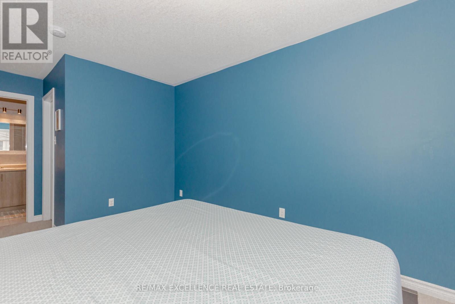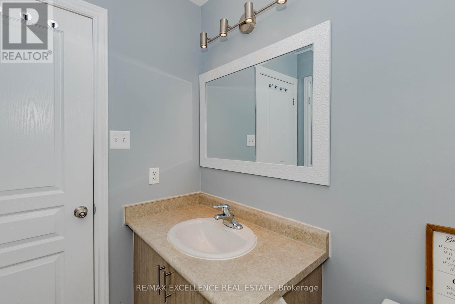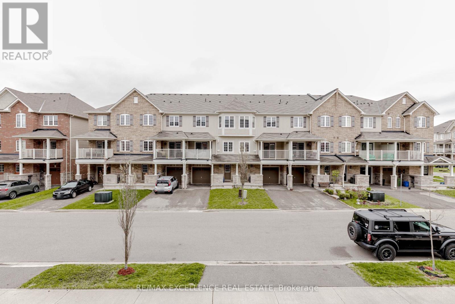9 Hiscott Drive Hamilton, Ontario L8B 0A2
$739,000
Welcome to this meticulously maintained and beautifully appointed townhome offering true freehold ownership - no condominium or POTL fees. From the moment you step inside, pride of ownership is evident through the pristine condition and thoughtful upgrades throughout. Featuring 9-foot ceilings, upgraded flooring, a naturally toned color palette, and an open - concept layout, the main living space is both bright and inviting. Large windows and a walk - out to the private terrace provide an abundance of natural light and the perfect setting for morning coffee, summer barbecues, or evening gatherings under the stars. The upper level boasts generously sized bedrooms, each with oversized windows and ample closet space, including a primary suite with a walk-in closet. A convenient upper-level laundry area offers additional storage and functionality. The ground level includes interior garage access and a versatile den area, ideal as a home office, study nook, or guest sleeping area. Located within walking distance to parks, top-rated schools, shopping, public transit, and more - this home truly combines comfort, convenience, and lifestyle. Don't miss this exceptional opportunity! (id:61852)
Property Details
| MLS® Number | X12130543 |
| Property Type | Single Family |
| Neigbourhood | Waterdown |
| Community Name | Waterdown |
| EquipmentType | Water Heater, Water Heater - Tankless |
| ParkingSpaceTotal | 2 |
| RentalEquipmentType | Water Heater, Water Heater - Tankless |
Building
| BathroomTotal | 2 |
| BedroomsAboveGround | 2 |
| BedroomsTotal | 2 |
| Age | 6 To 15 Years |
| Appliances | Dishwasher, Dryer, Microwave, Stove, Washer, Window Coverings, Refrigerator |
| BasementType | Full |
| ConstructionStyleAttachment | Attached |
| CoolingType | Central Air Conditioning |
| ExteriorFinish | Brick, Brick Facing |
| FlooringType | Tile, Laminate, Carpeted |
| FoundationType | Concrete |
| HalfBathTotal | 1 |
| HeatingFuel | Natural Gas |
| HeatingType | Forced Air |
| StoriesTotal | 3 |
| SizeInterior | 1100 - 1500 Sqft |
| Type | Row / Townhouse |
| UtilityWater | Municipal Water |
Parking
| Attached Garage | |
| Garage |
Land
| Acreage | No |
| Sewer | Sanitary Sewer |
| SizeDepth | 49 Ft ,2 In |
| SizeFrontage | 19 Ft ,8 In |
| SizeIrregular | 19.7 X 49.2 Ft |
| SizeTotalText | 19.7 X 49.2 Ft |
Rooms
| Level | Type | Length | Width | Dimensions |
|---|---|---|---|---|
| Second Level | Kitchen | 10.17 m | 8.92 m | 10.17 m x 8.92 m |
| Second Level | Dining Room | 8.33 m | 7.91 m | 8.33 m x 7.91 m |
| Second Level | Living Room | 18.67 m | 10.4 m | 18.67 m x 10.4 m |
| Third Level | Primary Bedroom | 20.01 m | 10.4 m | 20.01 m x 10.4 m |
| Third Level | Bedroom 2 | 13.25 m | 8.83 m | 13.25 m x 8.83 m |
| Third Level | Laundry Room | 5.74 m | 3.9 m | 5.74 m x 3.9 m |
| Ground Level | Den | 8.17 m | 5.15 m | 8.17 m x 5.15 m |
https://www.realtor.ca/real-estate/28274012/9-hiscott-drive-hamilton-waterdown-waterdown
Interested?
Contact us for more information
Sumeet Arora
Broker
100 Milverton Dr Unit 610
Mississauga, Ontario L5R 4H1
