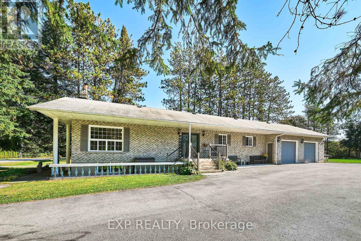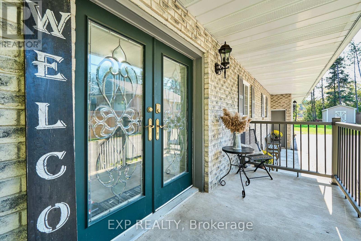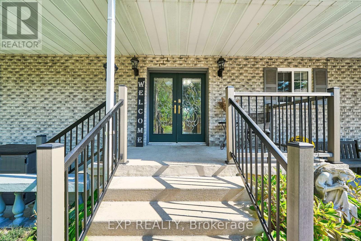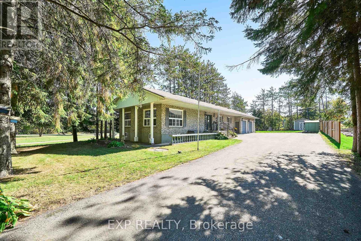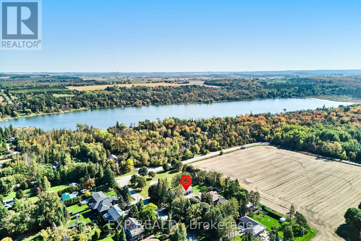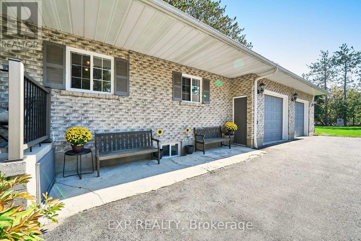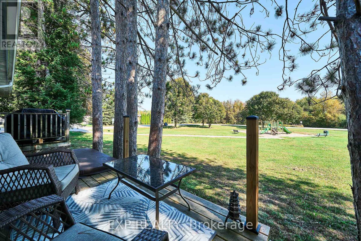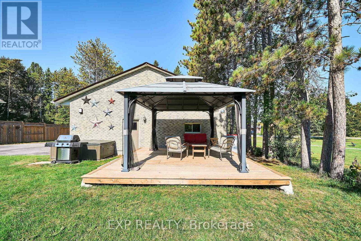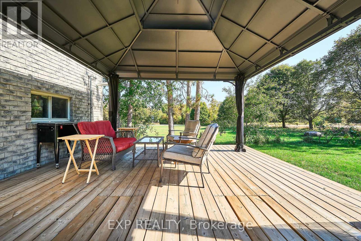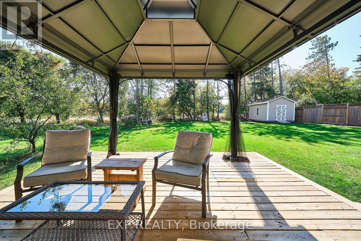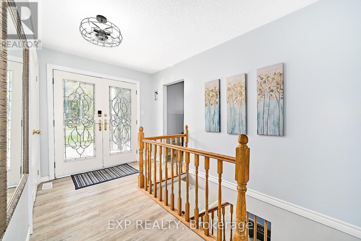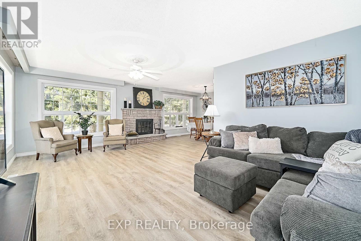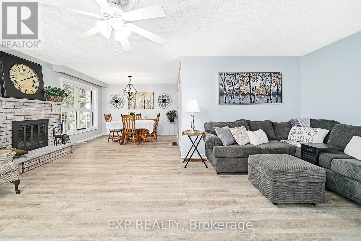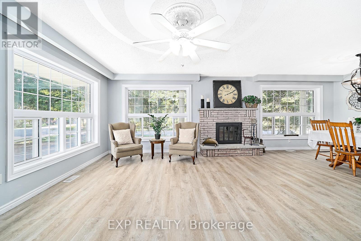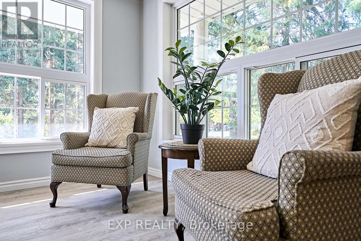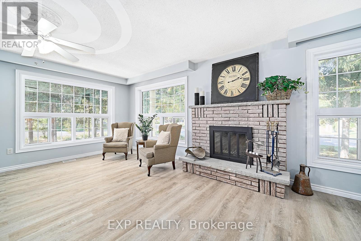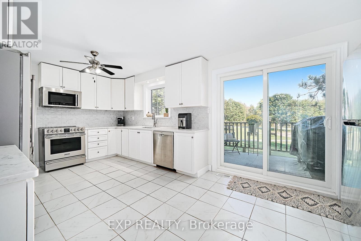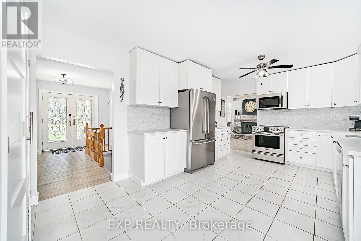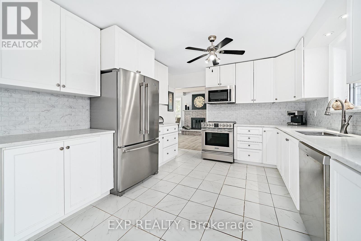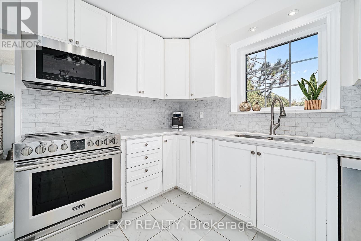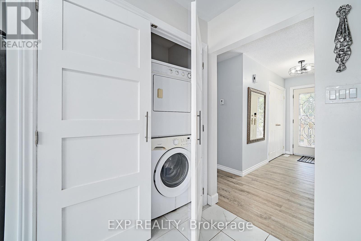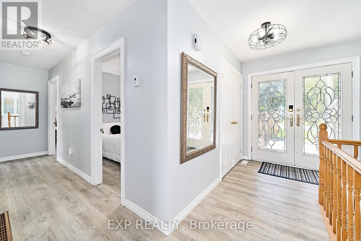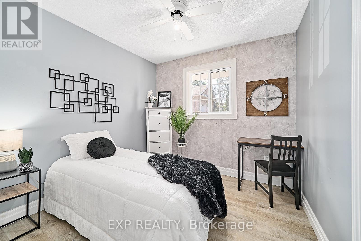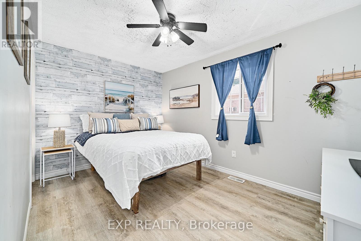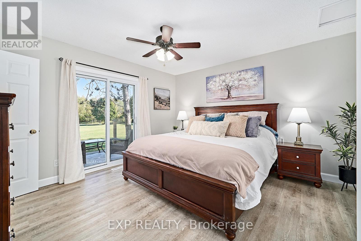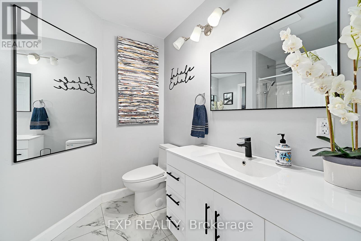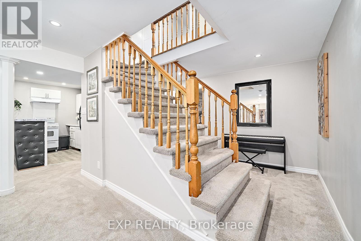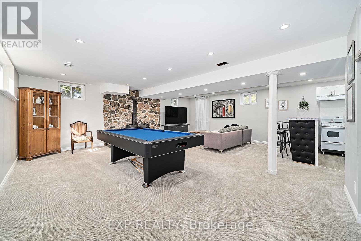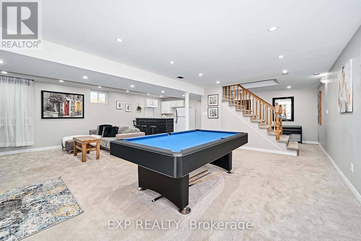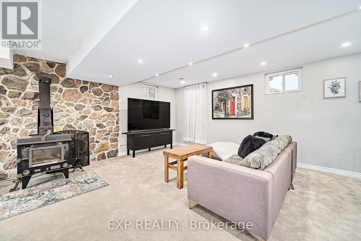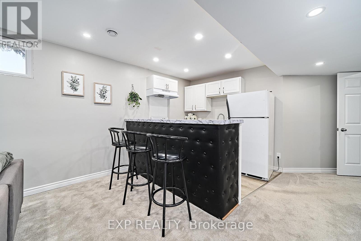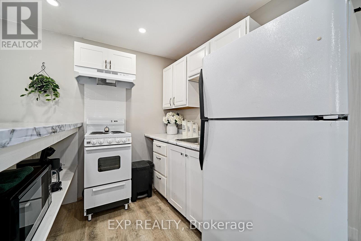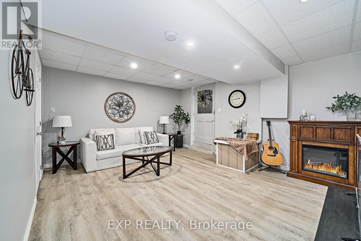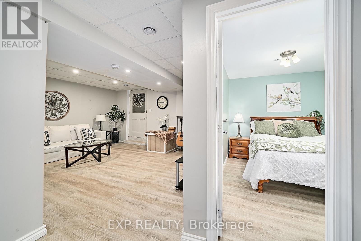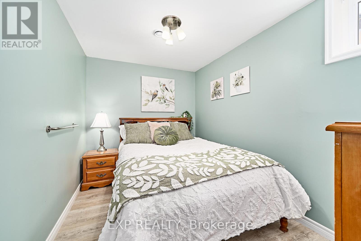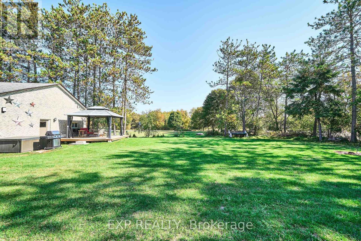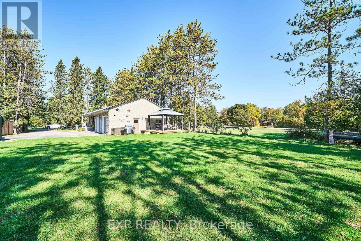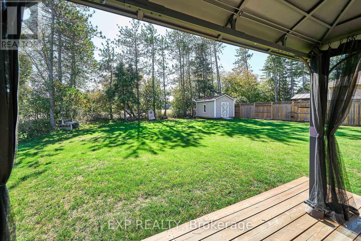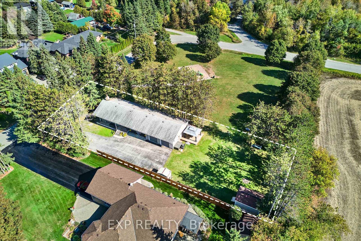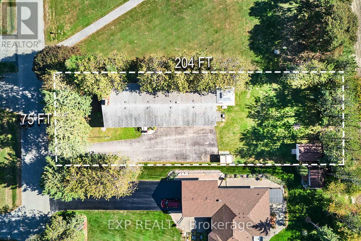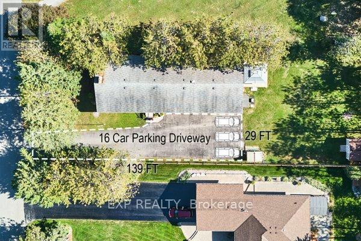9 Hilda Avenue Uxbridge, Ontario L9P 1R2
$1,188,800
Beautiful Solid All Brick Bungalow In An Enclave of Estate Homes On A Quiet No Exit Street Steps to Wagner Lake & Only 8 Minutes To Town. Over 2700 sqft Finished Updated & Renovated, Just Unpack ..Recent Improvements Inc. Windows 2023, Furnace & Air 2020, All Newer Flooring , Appliances 2020 Perfect Family Home, A Park Beside A Field Behind Makes For A Private Lot. Custom Built With Large Principle Rooms. Large Renovated Kitchen With Quartz Counters & Walkout To Deck For Morning Coffee . 3 Renovated Baths, Primary Bedroom Has Ensuite & W/O To Private Deck & Hot Tub. New Main Floor Laundry, Two Wood Burning Fireplaces Are Nice For Cozy Evenings .Family Room & Recreation Room Down & A Self Contained Inlaw Suite With A Private Entrance & Large Above Grade Windows, Basement Walk-Up To Over-Sized Heated 2 Car Garage/ Workshop. Huge Paved Driveway 16 Car Parking This Is Gorgeous Home On A Exceptional Lot Surrounded By Tall Pines & Privacy In A True Neighborhood !! With Lake Access Steps Away !!! (id:61852)
Property Details
| MLS® Number | N12453749 |
| Property Type | Single Family |
| Community Name | Rural Uxbridge |
| AmenitiesNearBy | Golf Nearby, Park |
| EquipmentType | Propane Tank |
| Features | Backs On Greenbelt, Conservation/green Belt, Level, Gazebo |
| ParkingSpaceTotal | 16 |
| RentalEquipmentType | Propane Tank |
| Structure | Deck, Porch, Shed |
Building
| BathroomTotal | 3 |
| BedroomsAboveGround | 3 |
| BedroomsBelowGround | 1 |
| BedroomsTotal | 4 |
| Amenities | Canopy, Fireplace(s) |
| Appliances | Hot Tub |
| ArchitecturalStyle | Bungalow |
| BasementFeatures | Apartment In Basement, Separate Entrance |
| BasementType | N/a, N/a |
| ConstructionStyleAttachment | Detached |
| CoolingType | Central Air Conditioning |
| ExteriorFinish | Brick |
| FireplacePresent | Yes |
| FireplaceTotal | 2 |
| FlooringType | Laminate |
| FoundationType | Unknown |
| HeatingFuel | Propane |
| HeatingType | Forced Air |
| StoriesTotal | 1 |
| SizeInterior | 1100 - 1500 Sqft |
| Type | House |
| UtilityWater | Drilled Well |
Parking
| Attached Garage | |
| Garage |
Land
| Acreage | No |
| LandAmenities | Golf Nearby, Park |
| LandscapeFeatures | Landscaped |
| Sewer | Septic System |
| SizeDepth | 204 Ft |
| SizeFrontage | 75 Ft |
| SizeIrregular | 75 X 204 Ft |
| SizeTotalText | 75 X 204 Ft |
Rooms
| Level | Type | Length | Width | Dimensions |
|---|---|---|---|---|
| Lower Level | Family Room | 7.45 m | 7.89 m | 7.45 m x 7.89 m |
| Lower Level | Living Room | 7.45 m | 7.32 m | 7.45 m x 7.32 m |
| Lower Level | Bedroom | 3.5 m | 2.8 m | 3.5 m x 2.8 m |
| Lower Level | Kitchen | 2.35 m | 2.59 m | 2.35 m x 2.59 m |
| Ground Level | Living Room | 7.57 m | 6.48 m | 7.57 m x 6.48 m |
| Ground Level | Dining Room | 3.81 m | 3.71 m | 3.81 m x 3.71 m |
| Ground Level | Kitchen | 6.06 m | 3.3 m | 6.06 m x 3.3 m |
| Ground Level | Primary Bedroom | 4.02 m | 3.9 m | 4.02 m x 3.9 m |
| Ground Level | Bedroom 2 | 4.08 m | 2.8 m | 4.08 m x 2.8 m |
| Ground Level | Bedroom 3 | 2.8 m | 2.8 m | 2.8 m x 2.8 m |
https://www.realtor.ca/real-estate/28970724/9-hilda-avenue-uxbridge-rural-uxbridge
Interested?
Contact us for more information
Lee A. Colby
Salesperson
