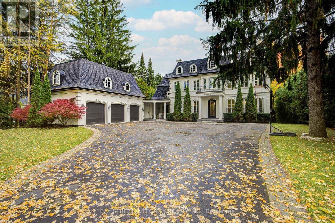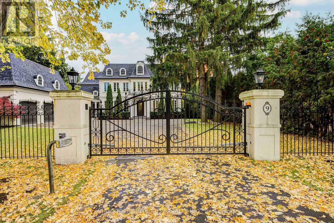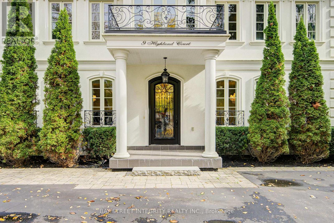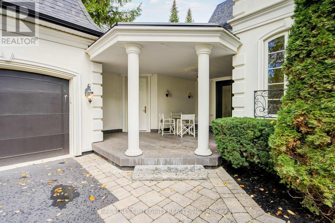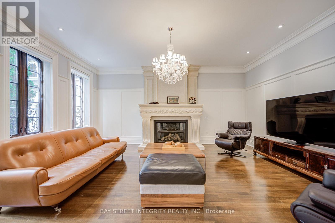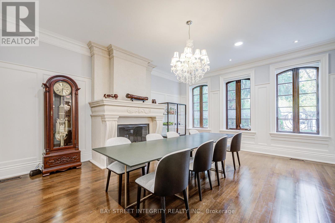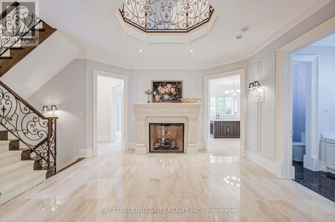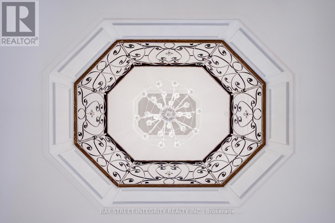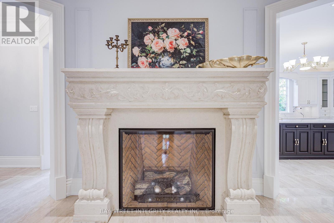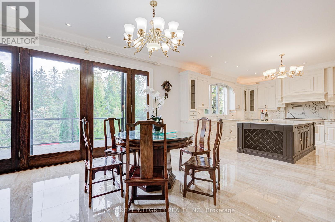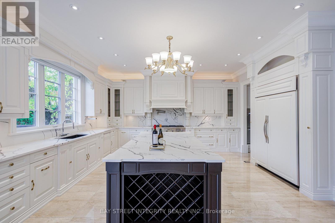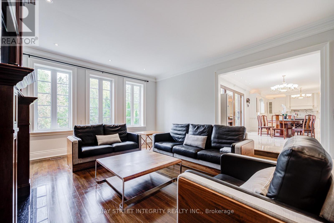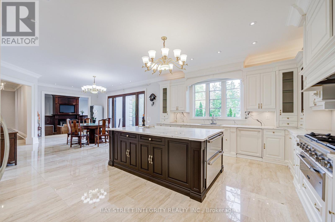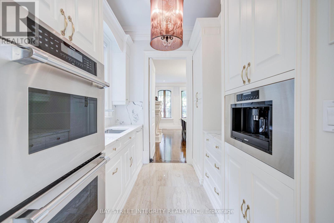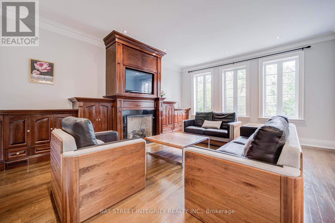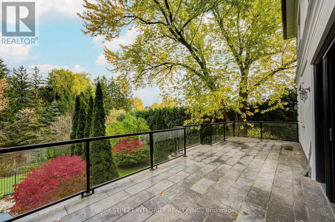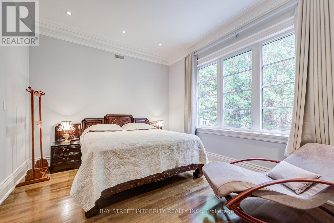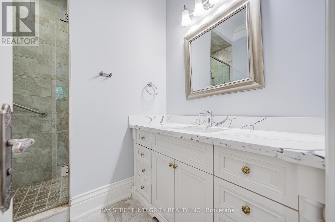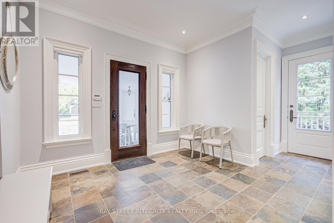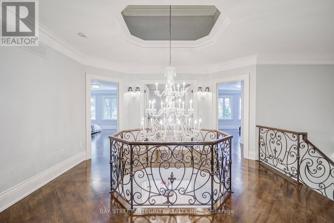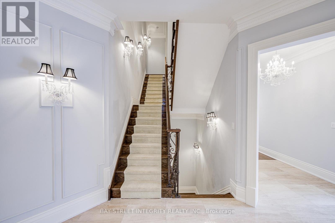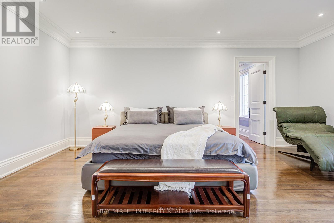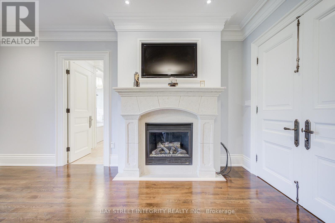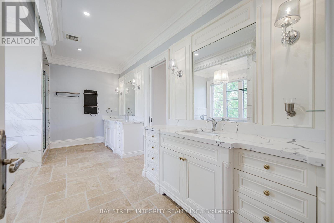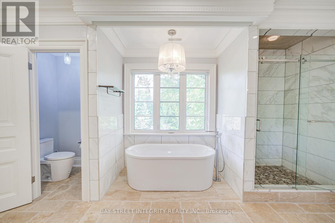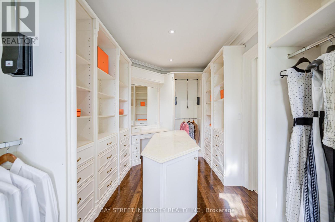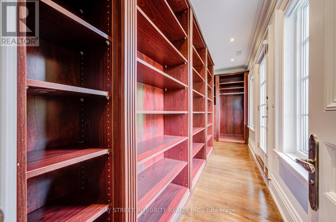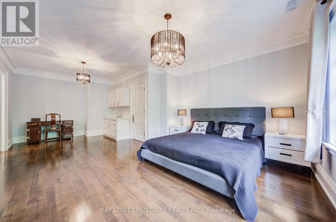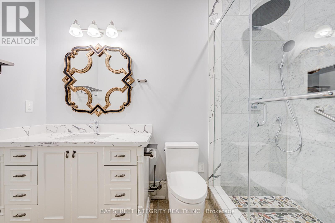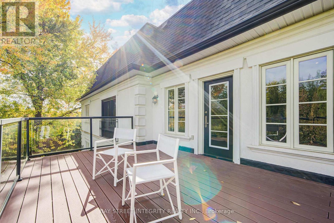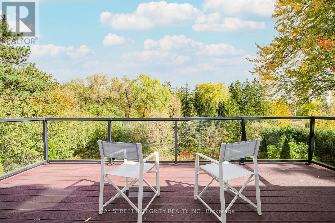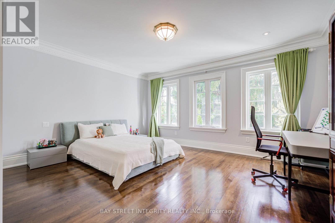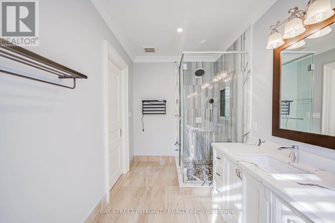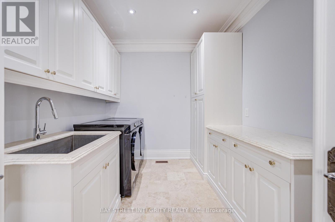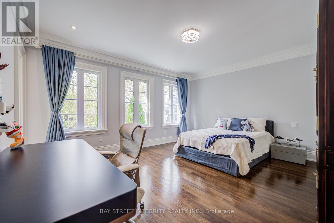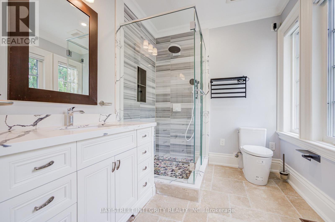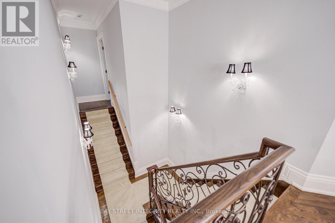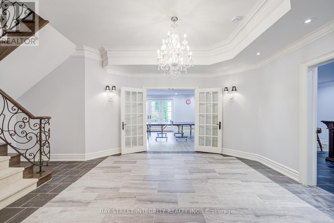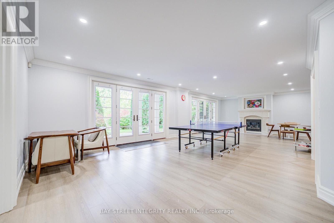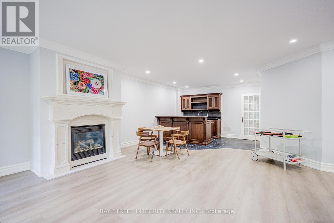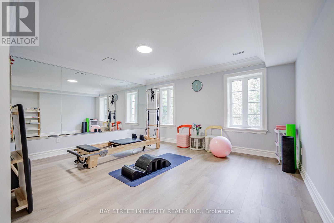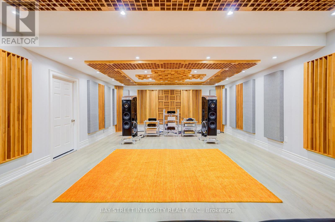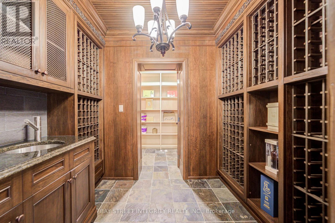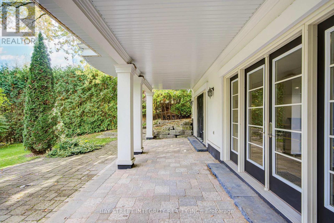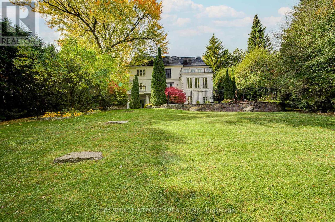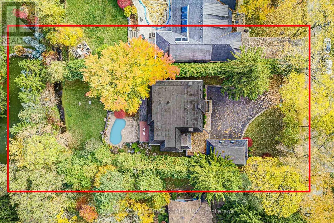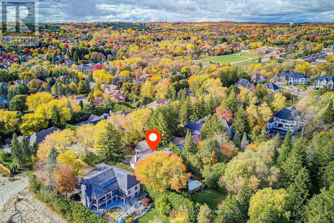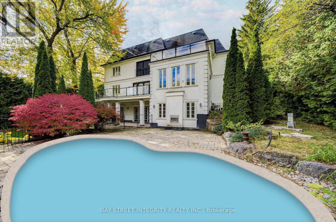9 Highland Court Aurora, Ontario L4G 2S9
$5,690,000
A spectacular custom-built luxury estate on a quiet cul-de-sac in Aurora's most prestigious neighbourhood. 100'x234' ravine lot with breathtaking forest and creek views offering complete privacy. Approx. 9,000 sq.ft of living space (5,644 sq.ft above grade + nearly 3,000 sq.ft walk-out basement). 5 bedrooms, 9 baths, 7 fireplaces, 3-car garage with remote-controlled gated driveway. Fully upgraded with marble tiles, New Renovation designer bathrooms & custom stone fireplaces. Walk-out basement with Stunning audio room, wine cellar, bar, yoga & games rooms. Backyard oasis with inground pool, surrounded by mature trees, full-yard automatic sprinkler system, and fully fenced yard with automatic gate. Close to St. Andrew's, Aurora High & all amenities. (id:61852)
Property Details
| MLS® Number | N12484977 |
| Property Type | Single Family |
| Community Name | Aurora Village |
| Features | Wooded Area, Ravine, Guest Suite |
| ParkingSpaceTotal | 11 |
| PoolType | Inground Pool |
| Structure | Deck |
| ViewType | River View |
Building
| BathroomTotal | 9 |
| BedroomsAboveGround | 4 |
| BedroomsBelowGround | 1 |
| BedroomsTotal | 5 |
| Amenities | Fireplace(s) |
| Appliances | Garage Door Opener Remote(s), Oven - Built-in, Water Heater, Water Softener, Water Treatment, Water Meter, Window Coverings |
| BasementDevelopment | Finished |
| BasementFeatures | Walk Out |
| BasementType | N/a (finished) |
| ConstructionStyleAttachment | Detached |
| CoolingType | Central Air Conditioning |
| ExteriorFinish | Stucco |
| FireplacePresent | Yes |
| FireplaceTotal | 5 |
| FlooringType | Hardwood |
| FoundationType | Concrete |
| HalfBathTotal | 1 |
| HeatingFuel | Natural Gas |
| HeatingType | Forced Air |
| StoriesTotal | 2 |
| SizeInterior | 5000 - 100000 Sqft |
| Type | House |
| UtilityWater | Municipal Water |
Parking
| Attached Garage | |
| Garage |
Land
| Acreage | No |
| FenceType | Fenced Yard |
| LandscapeFeatures | Lawn Sprinkler |
| Sewer | Sanitary Sewer |
| SizeDepth | 234 Ft |
| SizeFrontage | 100 Ft |
| SizeIrregular | 100 X 234 Ft |
| SizeTotalText | 100 X 234 Ft |
| SurfaceWater | River/stream |
Rooms
| Level | Type | Length | Width | Dimensions |
|---|---|---|---|---|
| Second Level | Primary Bedroom | 19.42 m | 19.32 m | 19.42 m x 19.32 m |
| Second Level | Bedroom 2 | 24.21 m | 14.93 m | 24.21 m x 14.93 m |
| Second Level | Bedroom 3 | 16.11 m | 14.01 m | 16.11 m x 14.01 m |
| Second Level | Bedroom 4 | 16.11 m | 16.11 m | 16.11 m x 16.11 m |
| Basement | Recreational, Games Room | 50 m | 20 m | 50 m x 20 m |
| Ground Level | Living Room | 19.62 m | 16.11 m | 19.62 m x 16.11 m |
| Ground Level | Dining Room | 19.62 m | 16.11 m | 19.62 m x 16.11 m |
| Ground Level | Den | 14.93 m | 12.01 m | 14.93 m x 12.01 m |
| Ground Level | Kitchen | 36.91 m | 16.21 m | 36.91 m x 16.21 m |
| Ground Level | Family Room | 21 m | 18 m | 21 m x 18 m |
| Ground Level | Bedroom 5 | 12.96 m | 11.48 m | 12.96 m x 11.48 m |
https://www.realtor.ca/real-estate/29038390/9-highland-court-aurora-aurora-village-aurora-village
Interested?
Contact us for more information
Alice Li
Broker
8300 Woodbine Ave #519
Markham, Ontario L3R 9Y7
