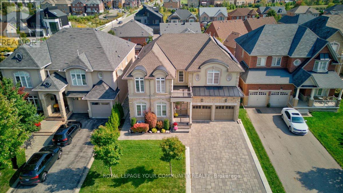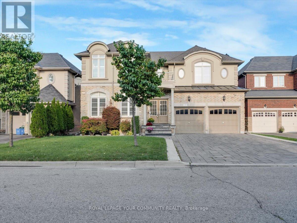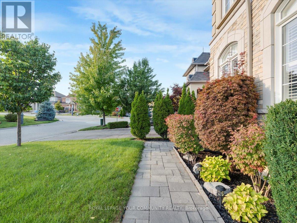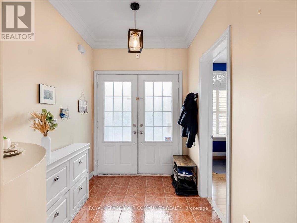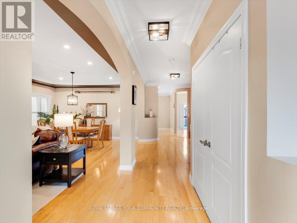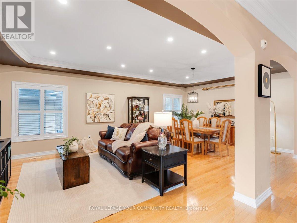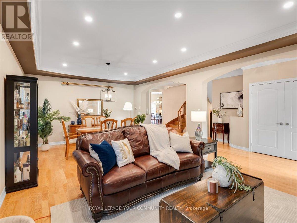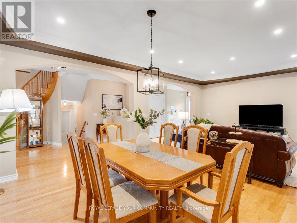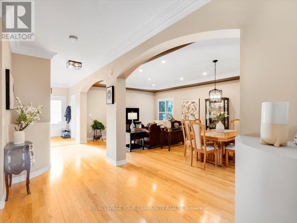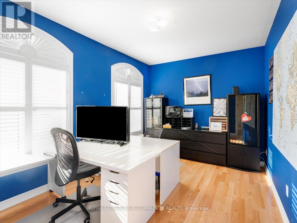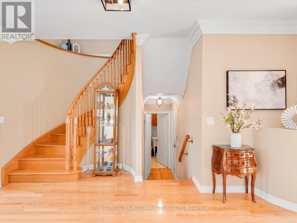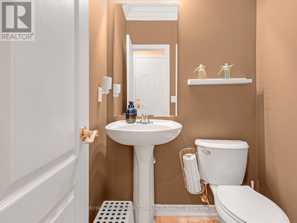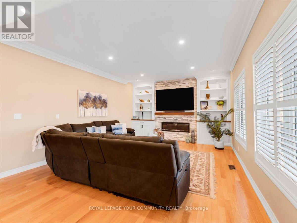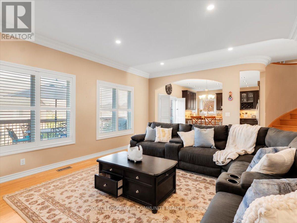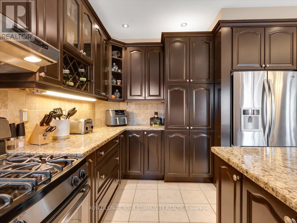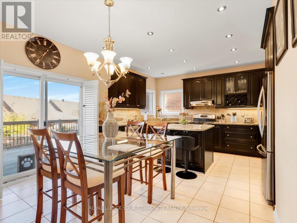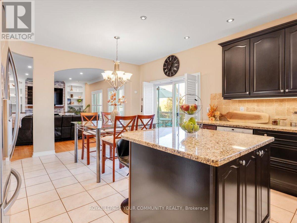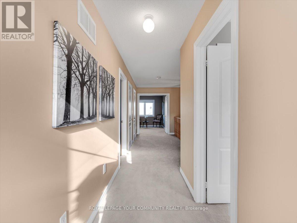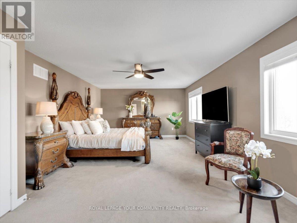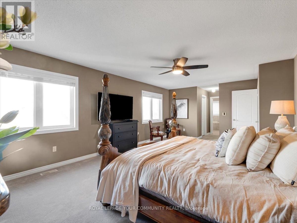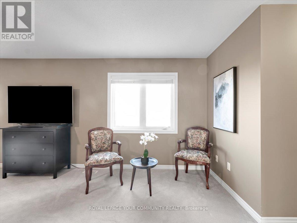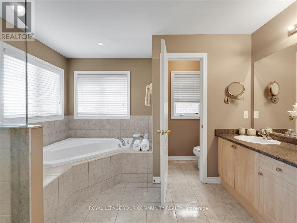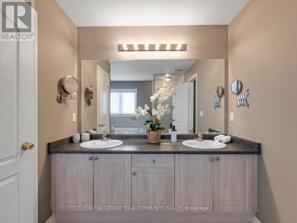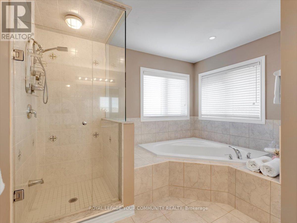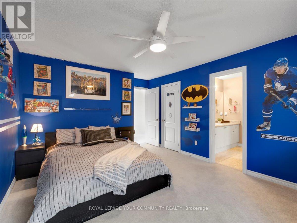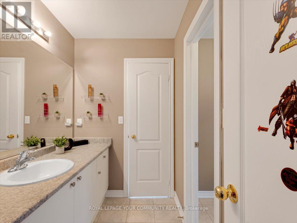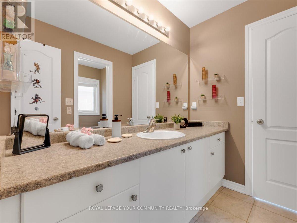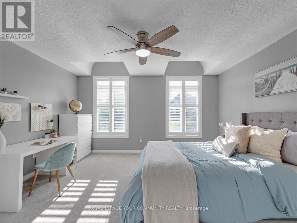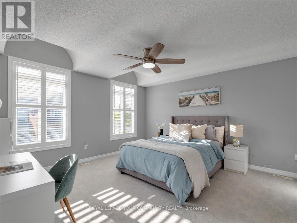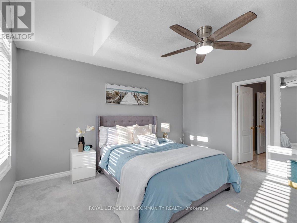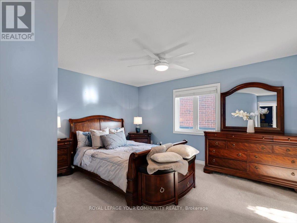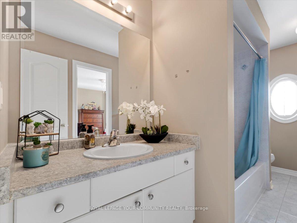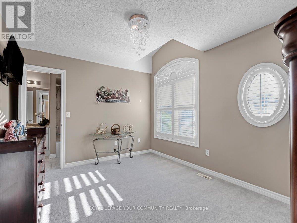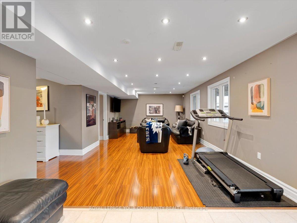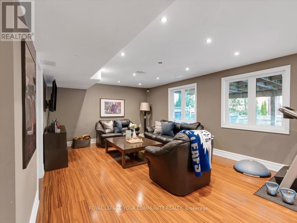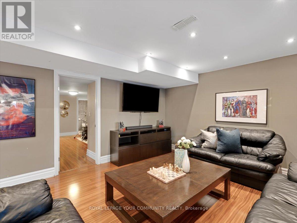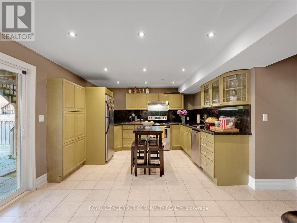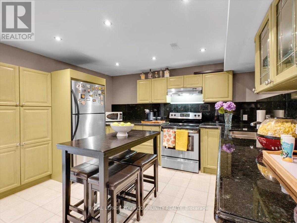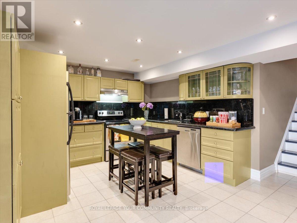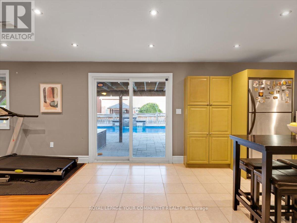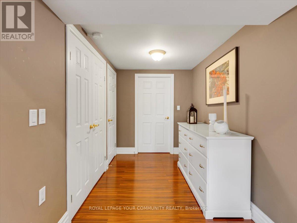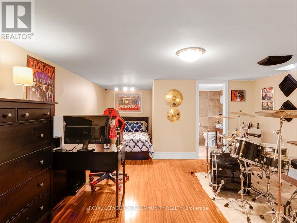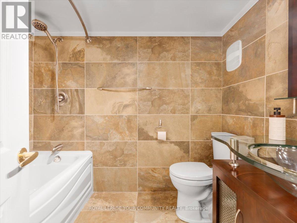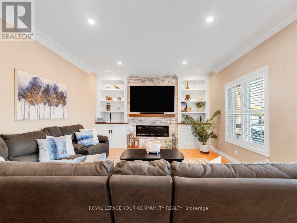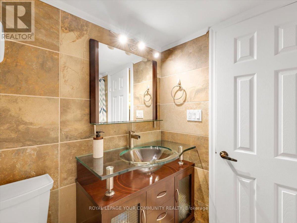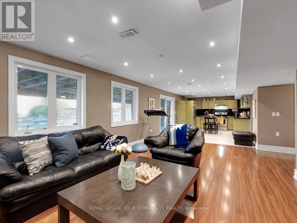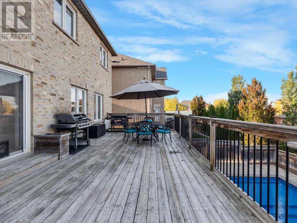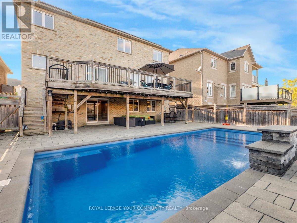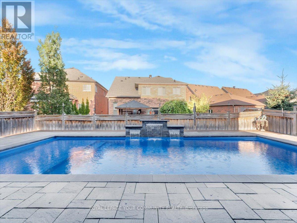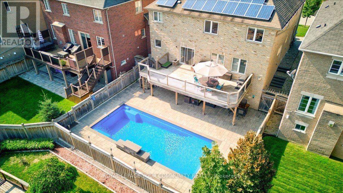9 Heaney Court Aurora, Ontario L4G 0J7
$2,149,000
This spectacular 5 + 1 bedroom, 5 bathroom home has it all space, style, and versatility. Perfectly located on a quiet, family-friendly court in Northwest Aurora, just minutes to Hwy 404, top-rated schools, parks, and all amenities. The fully finished walkout basement is ideal for a nanny or in-law suite, extended family, teens, or even a potential rental unit. Complete with its own kitchen, bedroom, living area, and direct walkout to the pool and patio, it offers comfort and privacy for multi-generational living. The main floor is designed for modern family life and entertaining, featuring rich hardwood and ceramic floors, an open-concept layout, and a gourmet kitchen with a center island. From here, walk out to a large deck with plenty of room to host gatherings. The kitchen overlooks the family room with a stunning stone electric fireplace, creating a warm, inviting space. You'll also find a formal living/dining area plus a bright home office. Upstairs, retreat to the massive primary suite with double closets and a spa-like 5-piece ensuite. Four additional bedrooms, each with semi-ensuites, offer generous space for family and guests. Step outside to your private backyard oasis featuring a large inground fiberglass pool with a waterfall feature, surrounded by a stone patio and drenched in afternoon sun. A perfect setting for both relaxation and fun with family and friends. As a bonus, the property includes income-producing Microfit solar panels on a portion of the roof, generating electricity and sold back to the grid (Alectra) for ongoing monthly returns. Spacious. Versatile. Resort-style living, all in one incredible home. (id:61852)
Property Details
| MLS® Number | N12432561 |
| Property Type | Single Family |
| Community Name | Bayview Northeast |
| AmenitiesNearBy | Park, Public Transit, Schools |
| CommunityFeatures | School Bus |
| Features | Cul-de-sac |
| ParkingSpaceTotal | 6 |
| PoolType | Outdoor Pool, Inground Pool |
| Structure | Deck, Patio(s) |
Building
| BathroomTotal | 5 |
| BedroomsAboveGround | 5 |
| BedroomsBelowGround | 1 |
| BedroomsTotal | 6 |
| Appliances | Central Vacuum |
| BasementDevelopment | Finished |
| BasementFeatures | Apartment In Basement, Walk Out |
| BasementType | N/a, N/a (finished) |
| ConstructionStyleAttachment | Detached |
| CoolingType | Central Air Conditioning |
| ExteriorFinish | Brick, Stone |
| FireplacePresent | Yes |
| FlooringType | Ceramic, Hardwood, Concrete |
| FoundationType | Concrete, Poured Concrete |
| HalfBathTotal | 1 |
| HeatingFuel | Natural Gas |
| HeatingType | Forced Air |
| StoriesTotal | 2 |
| SizeInterior | 3000 - 3500 Sqft |
| Type | House |
| UtilityWater | Municipal Water |
Parking
| Garage |
Land
| Acreage | No |
| FenceType | Fenced Yard |
| LandAmenities | Park, Public Transit, Schools |
| LandscapeFeatures | Landscaped |
| Sewer | Sanitary Sewer |
| SizeDepth | 106 Ft |
| SizeFrontage | 50 Ft |
| SizeIrregular | 50 X 106 Ft |
| SizeTotalText | 50 X 106 Ft |
Rooms
| Level | Type | Length | Width | Dimensions |
|---|---|---|---|---|
| Second Level | Primary Bedroom | 4.18 m | 8.93 m | 4.18 m x 8.93 m |
| Second Level | Bedroom 2 | 4.27 m | 5.41 m | 4.27 m x 5.41 m |
| Second Level | Bedroom 3 | 4.42 m | 4.89 m | 4.42 m x 4.89 m |
| Second Level | Bedroom 4 | 3.64 m | 4.89 m | 3.64 m x 4.89 m |
| Second Level | Bedroom 5 | 3.12 m | 4.12 m | 3.12 m x 4.12 m |
| Basement | Kitchen | 3.09 m | 3.65 m | 3.09 m x 3.65 m |
| Basement | Family Room | 8.68 m | 7.16 m | 8.68 m x 7.16 m |
| Basement | Bedroom | 4.32 m | 6.42 m | 4.32 m x 6.42 m |
| Basement | Utility Room | 4.12 m | 6.62 m | 4.12 m x 6.62 m |
| Main Level | Kitchen | 5.87 m | 8.21 m | 5.87 m x 8.21 m |
| Main Level | Family Room | 6.1 m | 4.27 m | 6.1 m x 4.27 m |
| Main Level | Living Room | 4.45 m | 7.3 m | 4.45 m x 7.3 m |
| Main Level | Dining Room | 4.45 m | 7.2 m | 4.45 m x 7.2 m |
| Main Level | Office | 4.45 m | 3.05 m | 4.45 m x 3.05 m |
https://www.realtor.ca/real-estate/28925664/9-heaney-court-aurora-bayview-northeast
Interested?
Contact us for more information
Bessie Correa
Salesperson
15004 Yonge Street, 100408
Aurora, Ontario L4G 1M6
Larry Willert
Salesperson
15004 Yonge Street, 100408
Aurora, Ontario L4G 1M6
