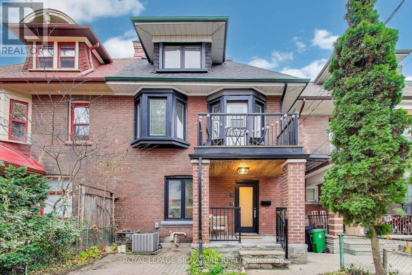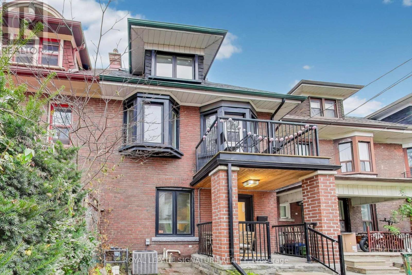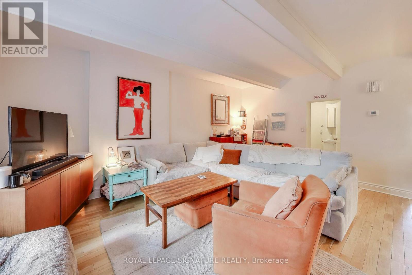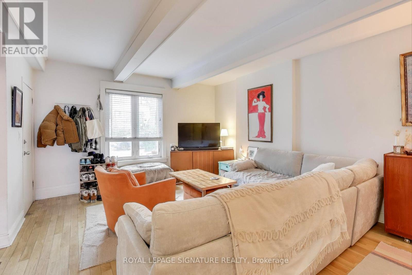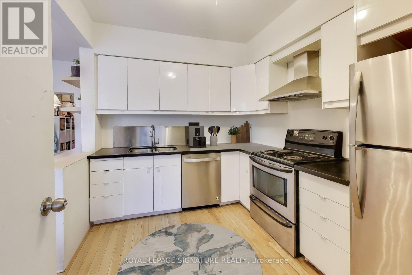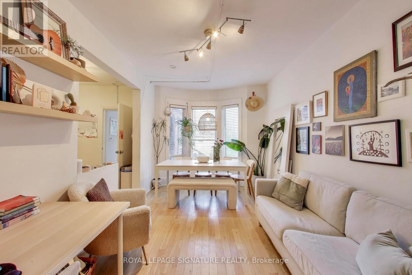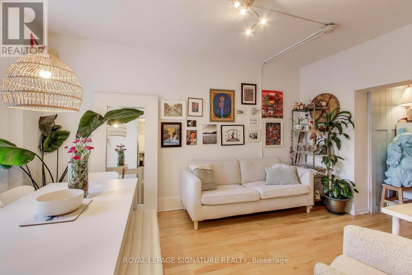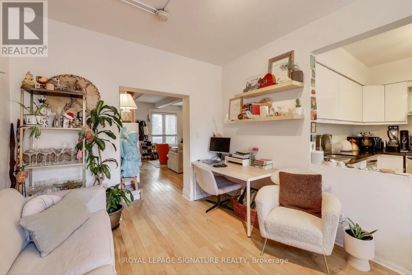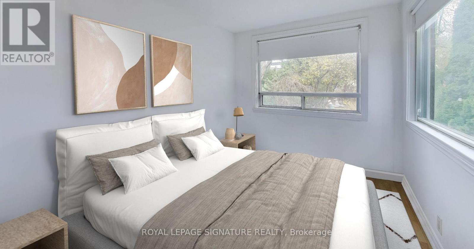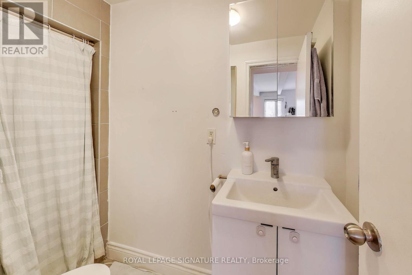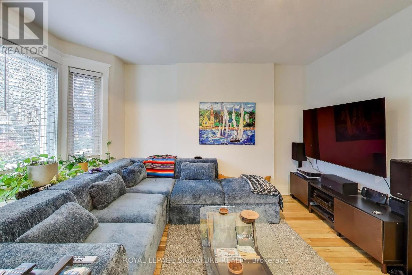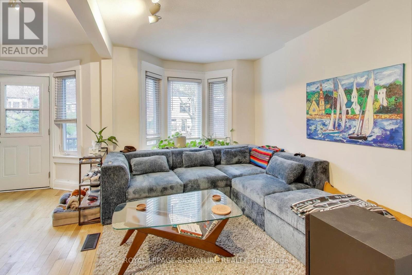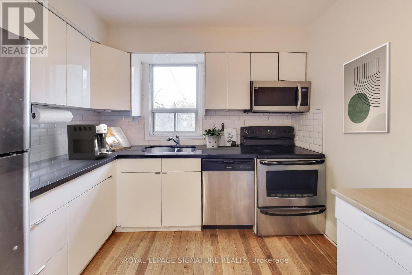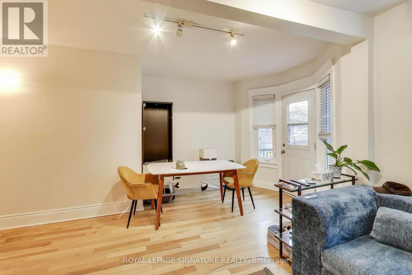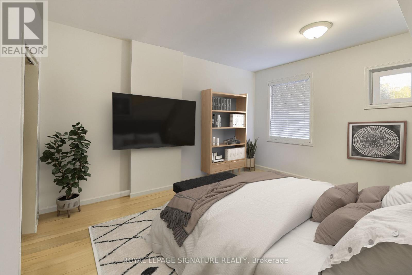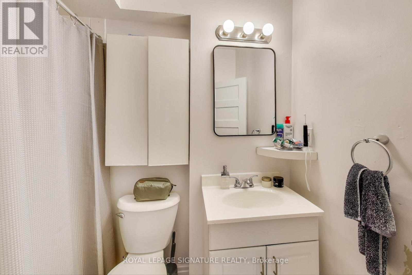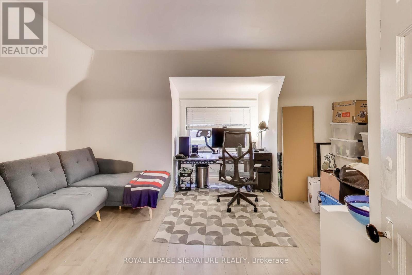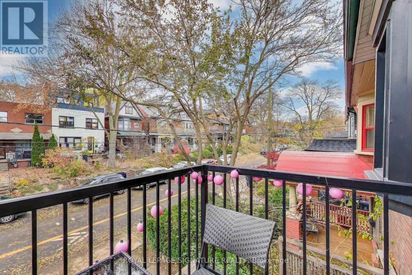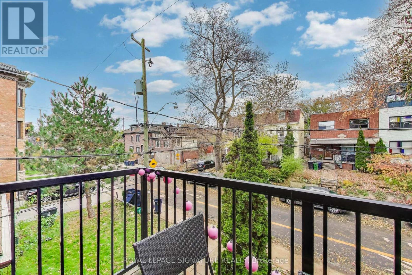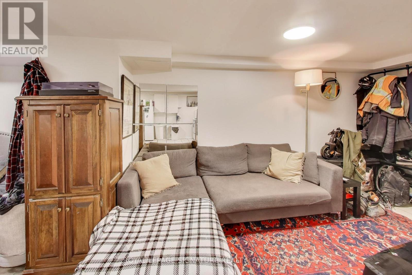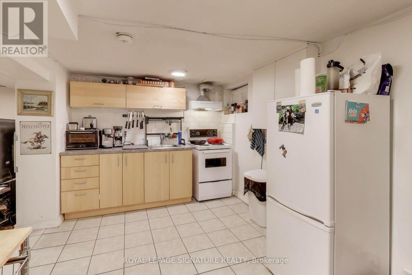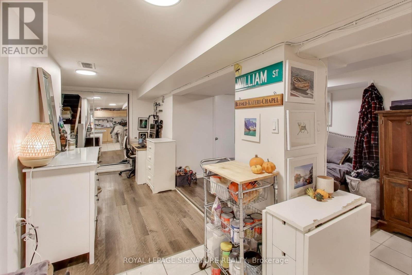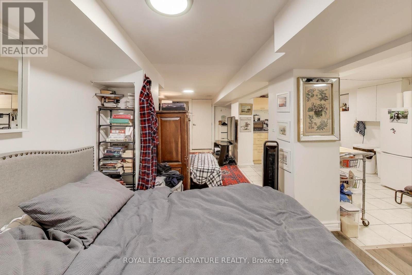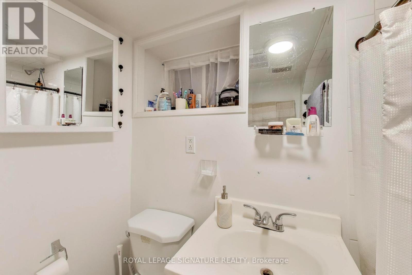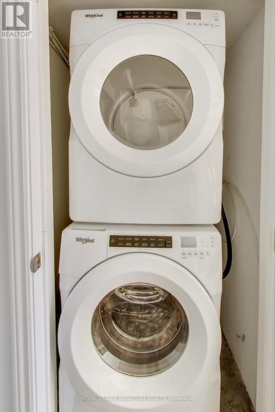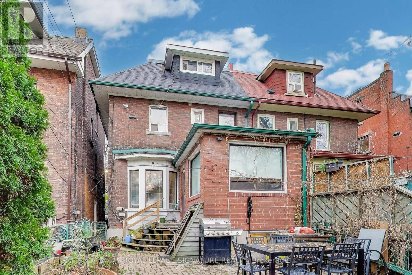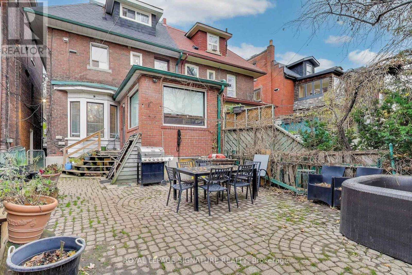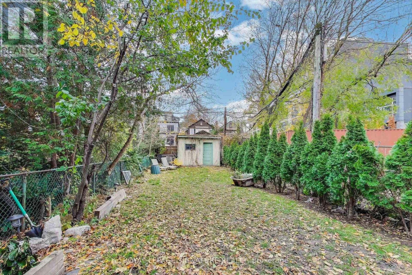9 Havelock Street Toronto, Ontario M6H 3B3
$1,889,000
First Time On The Market In 20 Years! Excellent Legal Triplex In Prime Dufferin Grove Neighbourhood. Deep and Wide With Over 3,000 Sq. Ft On A 147 Ft Lot. A Flexible Floor Plan Which Allows The Conversion Back To A Spacious 5-Bedroom Single Family Home. Lock In The Value And Collect Excellent Income. Bright And Spacious Layouts With High Ceilings Throughout. The Main Floor Has An Addition & Offers A Generous 1-Bedroom Suite With Direct Access To A Private, Deep Backyard, While The 2nd And 3rd Floors Comprise A Bright And Expansive 3-Bedroom Suite With A Walkout And Abundant Natural Light. The Lower Level Includes A Separate Entrance And A Common Laundry Area. Newer Windows And Doors. Ideally Located In Coveted Dufferin Grove Community/ Park, On The College Strip, TTC, Top-Rated Schools, Parks, Shops, Restaurants & More. An Exceptional Opportunity In One Of Toronto's Most Sought-After Communities! (id:61852)
Property Details
| MLS® Number | C12556772 |
| Property Type | Single Family |
| Neigbourhood | Dufferin Grove |
| Community Name | Dufferin Grove |
| AmenitiesNearBy | Park, Place Of Worship, Public Transit, Schools |
| EquipmentType | Water Heater |
| ParkingSpaceTotal | 1 |
| RentalEquipmentType | Water Heater |
Building
| BathroomTotal | 3 |
| BedroomsAboveGround | 5 |
| BedroomsBelowGround | 1 |
| BedroomsTotal | 6 |
| Appliances | Dishwasher, Dryer, Hood Fan, Stove, Washer, Window Coverings, Refrigerator |
| BasementDevelopment | Finished |
| BasementFeatures | Separate Entrance |
| BasementType | N/a (finished), N/a |
| ConstructionStyleAttachment | Semi-detached |
| CoolingType | Central Air Conditioning |
| ExteriorFinish | Brick |
| FlooringType | Hardwood, Laminate, Tile |
| FoundationType | Unknown |
| HeatingFuel | Natural Gas |
| HeatingType | Forced Air |
| StoriesTotal | 3 |
| SizeInterior | 2000 - 2500 Sqft |
| Type | House |
| UtilityWater | Municipal Water |
Parking
| No Garage |
Land
| Acreage | No |
| FenceType | Fenced Yard |
| LandAmenities | Park, Place Of Worship, Public Transit, Schools |
| Sewer | Sanitary Sewer |
| SizeDepth | 147 Ft |
| SizeFrontage | 23 Ft ,1 In |
| SizeIrregular | 23.1 X 147 Ft |
| SizeTotalText | 23.1 X 147 Ft |
Rooms
| Level | Type | Length | Width | Dimensions |
|---|---|---|---|---|
| Second Level | Living Room | 3.1 m | 2.6 m | 3.1 m x 2.6 m |
| Second Level | Kitchen | 2.9 m | 4.3 m | 2.9 m x 4.3 m |
| Second Level | Bedroom 2 | 2.7 m | 4.1 m | 2.7 m x 4.1 m |
| Second Level | Foyer | 2.8 m | 6.5 m | 2.8 m x 6.5 m |
| Third Level | Primary Bedroom | 5.1 m | 4.8 m | 5.1 m x 4.8 m |
| Third Level | Bedroom 3 | 4.8 m | 4.9 m | 4.8 m x 4.9 m |
| Basement | Living Room | 2.6 m | 5.2 m | 2.6 m x 5.2 m |
| Basement | Kitchen | 2.6 m | 3.6 m | 2.6 m x 3.6 m |
| Basement | Den | 3.3 m | 2.7 m | 3.3 m x 2.7 m |
| Basement | Utility Room | 2.4 m | 2.5 m | 2.4 m x 2.5 m |
| Basement | Laundry Room | 2.7 m | 3.7 m | 2.7 m x 3.7 m |
| Main Level | Living Room | 4.8 m | 5.5 m | 4.8 m x 5.5 m |
| Main Level | Dining Room | 2.9 m | 5 m | 2.9 m x 5 m |
| Main Level | Kitchen | 2.7 m | 3.1 m | 2.7 m x 3.1 m |
| Main Level | Bedroom | 2.8 m | 3.3 m | 2.8 m x 3.3 m |
| Main Level | Foyer | 1.7 m | 1.6 m | 1.7 m x 1.6 m |
https://www.realtor.ca/real-estate/29115854/9-havelock-street-toronto-dufferin-grove-dufferin-grove
Interested?
Contact us for more information
Josephine Kibalian
Broker
8 Sampson Mews Suite 201 The Shops At Don Mills
Toronto, Ontario M3C 0H5
