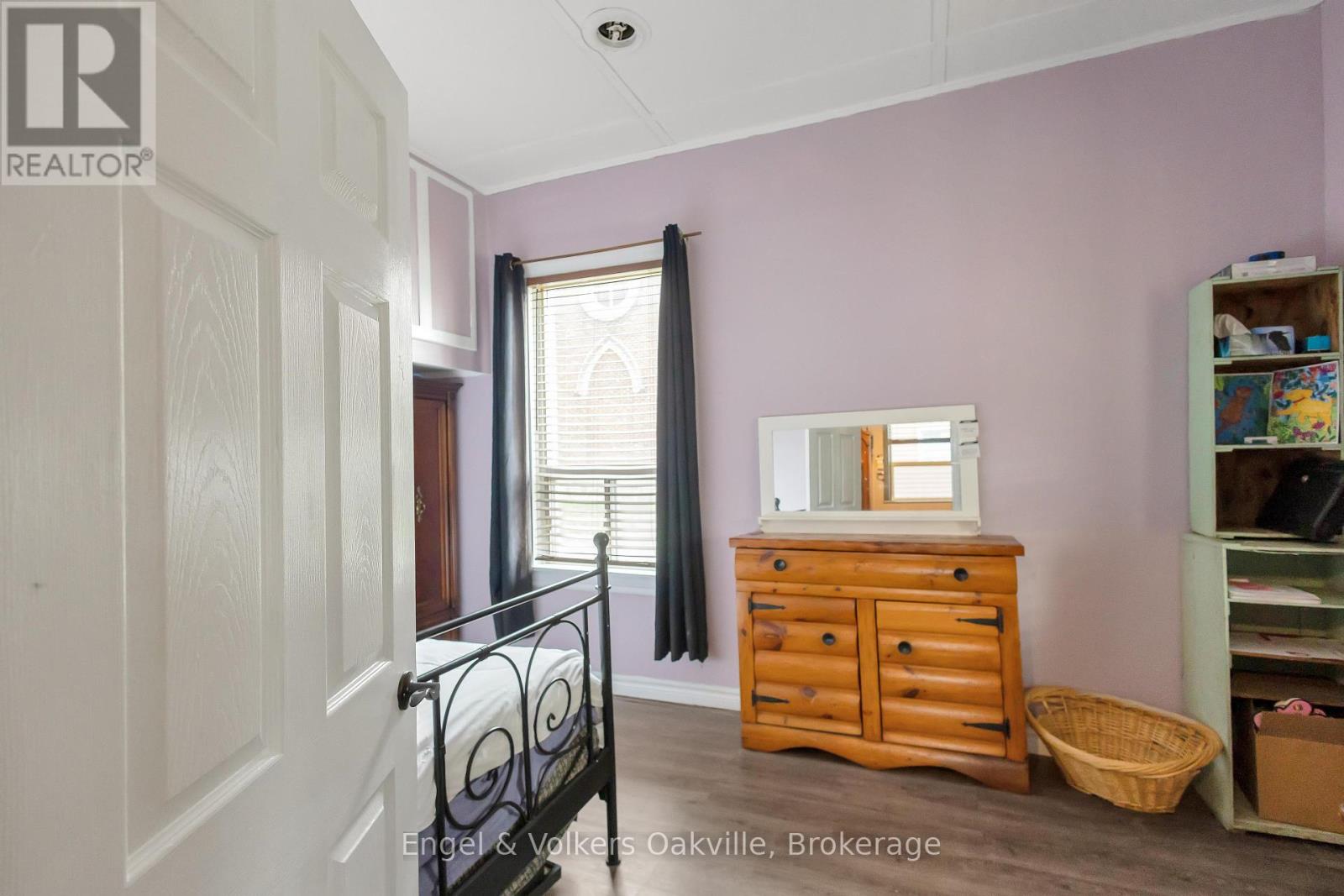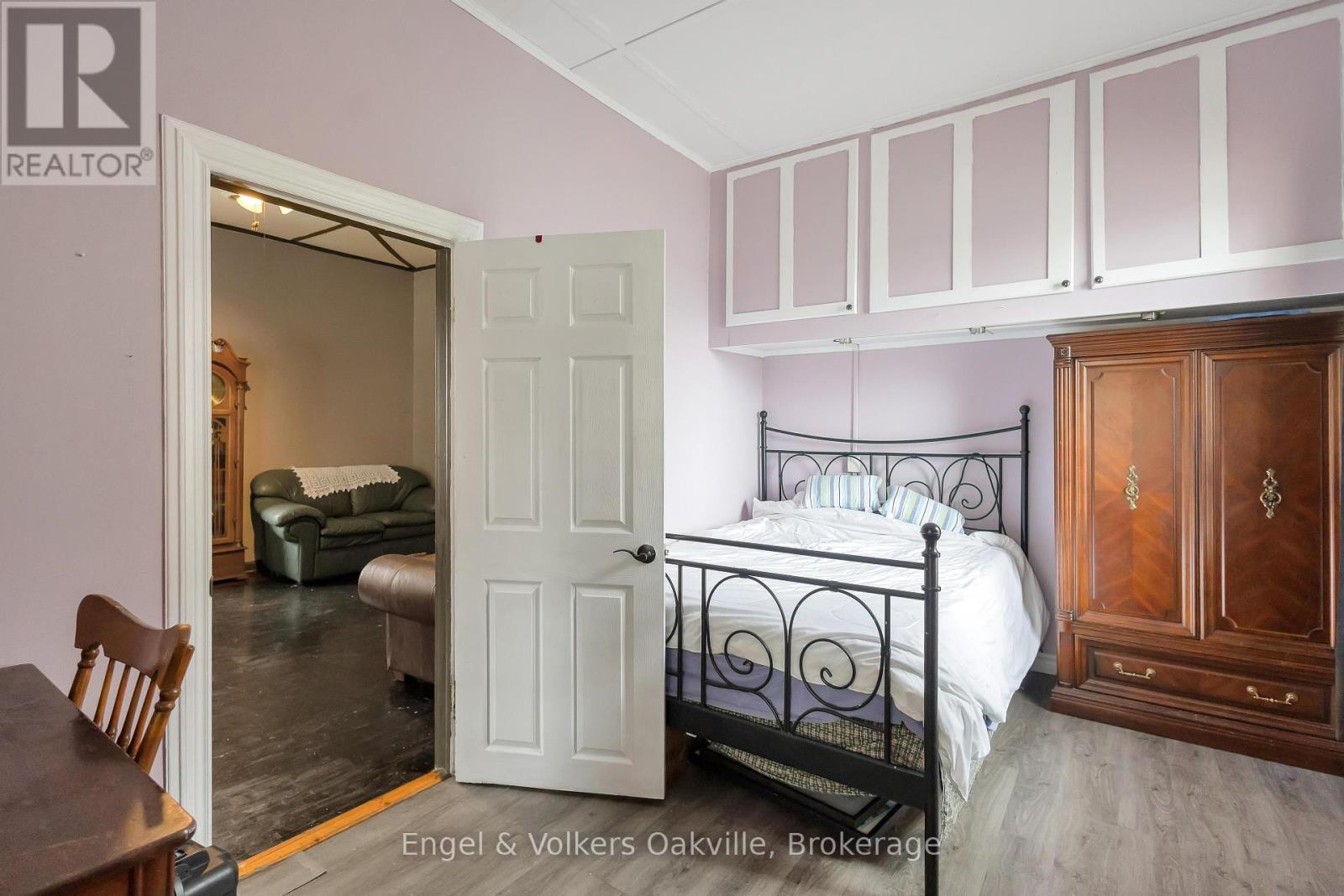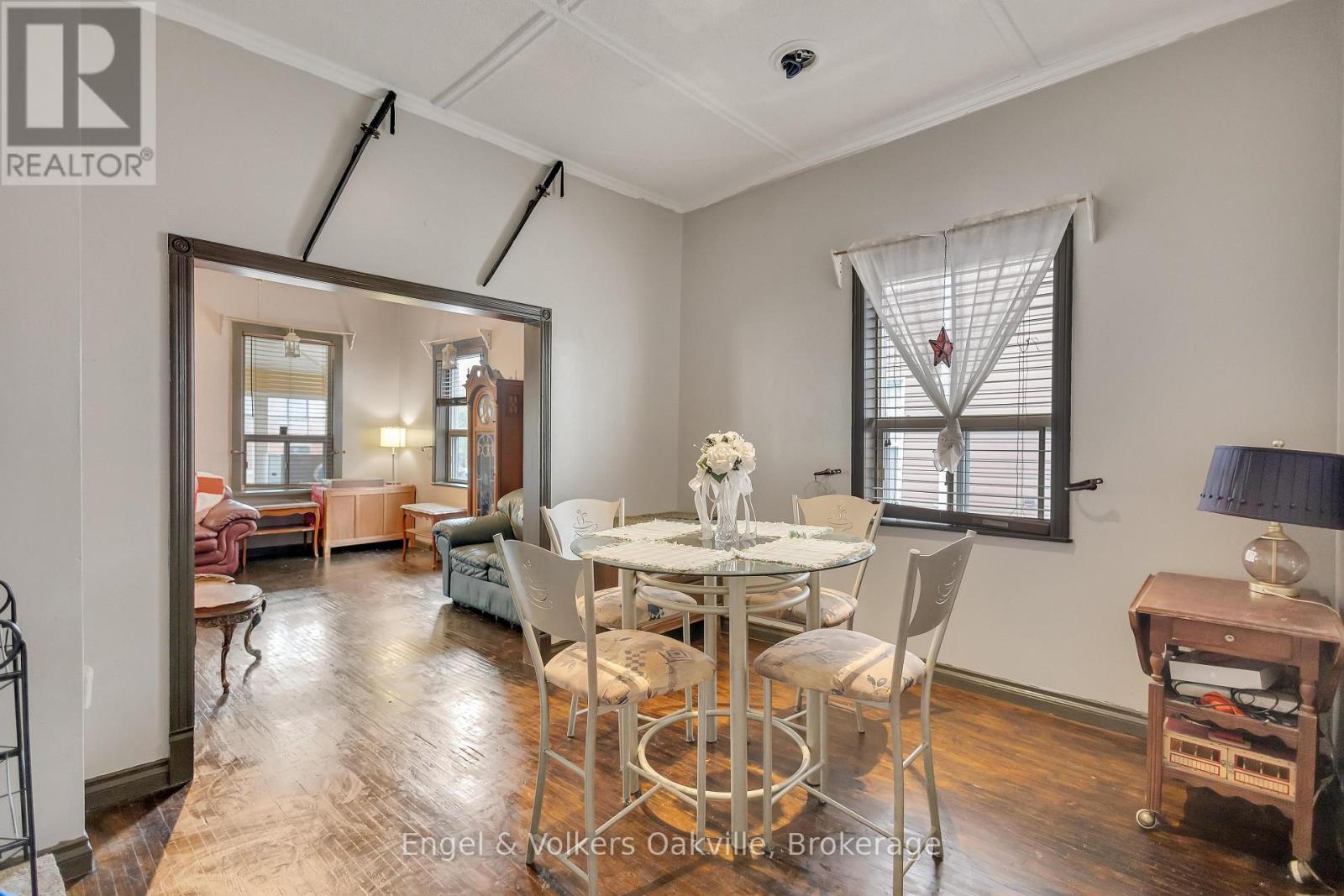9 Guelph Street Halton Hills, Ontario L7G 3Y8
$575,000
An Affordable Home In Gorgeous Georgetown!! 3+3 Bedroom! Roof Re-shingled 2019 , New A/C 2022, New Gutters 2021,Garage W/Access From Backyard, Garage And Small Driveway At Side Of House, Side Door Entrance With Access To Basement, Extensive New plumbing in basement. Furnace Is In Loft to allow for more living space. Located Just Steps To Downtown! Close to the Go Station! A home with so much potential for renovators, investors or a handyman with a vision. (id:61852)
Property Details
| MLS® Number | W12189994 |
| Property Type | Single Family |
| Neigbourhood | Marywood Meadows |
| Community Name | Georgetown |
| ParkingSpaceTotal | 2 |
Building
| BathroomTotal | 2 |
| BedroomsAboveGround | 3 |
| BedroomsBelowGround | 3 |
| BedroomsTotal | 6 |
| Age | 51 To 99 Years |
| Appliances | Water Purifier, Water Softener, Dishwasher, Dryer, Stove, Washer, Refrigerator |
| ArchitecturalStyle | Bungalow |
| BasementDevelopment | Partially Finished |
| BasementType | N/a (partially Finished) |
| ConstructionStyleAttachment | Detached |
| CoolingType | Central Air Conditioning |
| ExteriorFinish | Vinyl Siding |
| FlooringType | Hardwood |
| FoundationType | Stone |
| HalfBathTotal | 1 |
| HeatingFuel | Natural Gas |
| HeatingType | Forced Air |
| StoriesTotal | 1 |
| SizeInterior | 1100 - 1500 Sqft |
| Type | House |
| UtilityWater | Municipal Water |
Parking
| Detached Garage | |
| Garage |
Land
| Acreage | No |
| Sewer | Sanitary Sewer |
| SizeDepth | 92 Ft |
| SizeFrontage | 31 Ft ,6 In |
| SizeIrregular | 31.5 X 92 Ft |
| SizeTotalText | 31.5 X 92 Ft |
| ZoningDescription | Ldr1-2 |
Rooms
| Level | Type | Length | Width | Dimensions |
|---|---|---|---|---|
| Basement | Bedroom | 5.46 m | 5.89 m | 5.46 m x 5.89 m |
| Basement | Laundry Room | 3.96 m | 3.45 m | 3.96 m x 3.45 m |
| Basement | Bathroom | 1.7 m | 1.7 m | 1.7 m x 1.7 m |
| Basement | Bedroom | 4.78 m | 3.2 m | 4.78 m x 3.2 m |
| Basement | Bedroom | 2.67 m | 3.45 m | 2.67 m x 3.45 m |
| Main Level | Bedroom 3 | 3 m | 3 m | 3 m x 3 m |
| Main Level | Dining Room | 3.61 m | 3.28 m | 3.61 m x 3.28 m |
| Main Level | Bedroom 2 | 3.25 m | 3.33 m | 3.25 m x 3.33 m |
| Main Level | Primary Bedroom | 2.77 m | 4.57 m | 2.77 m x 4.57 m |
| Main Level | Living Room | 4.06 m | 4.45 m | 4.06 m x 4.45 m |
| Main Level | Other | 6.55 m | 1.52 m | 6.55 m x 1.52 m |
| Main Level | Bathroom | 3 m | 1.52 m | 3 m x 1.52 m |
Utilities
| Cable | Available |
| Electricity | Installed |
| Sewer | Installed |
https://www.realtor.ca/real-estate/28402693/9-guelph-street-halton-hills-georgetown-georgetown
Interested?
Contact us for more information
Michelle Martin
Salesperson
226 Lakeshore Rd E
Oakville, Ontario L6J 1H8




























