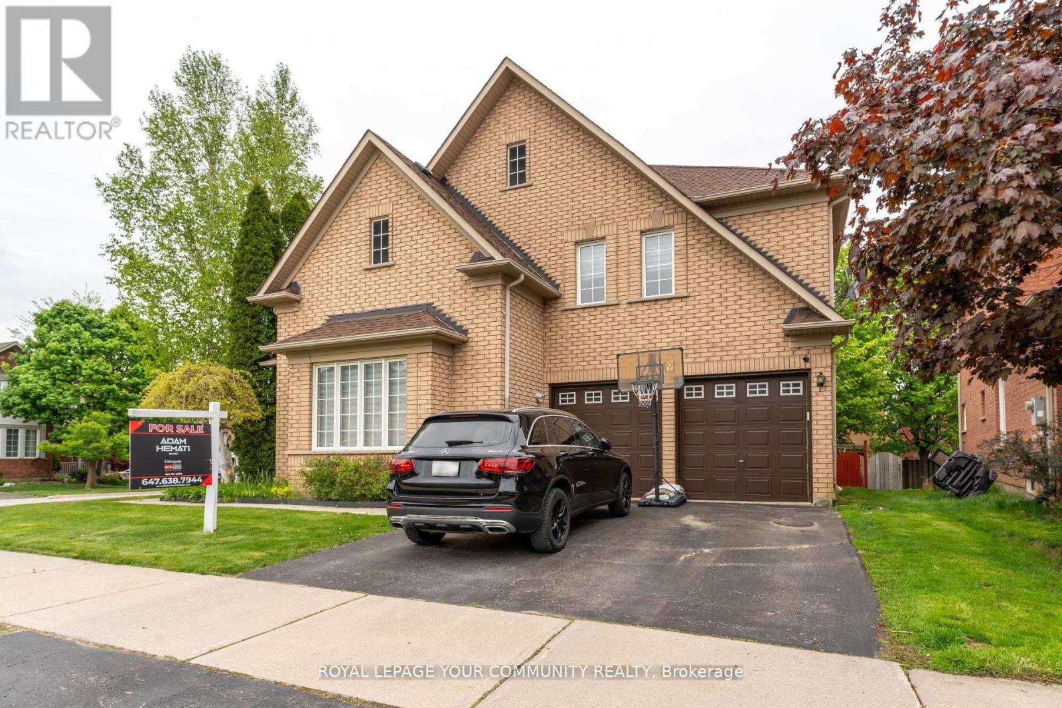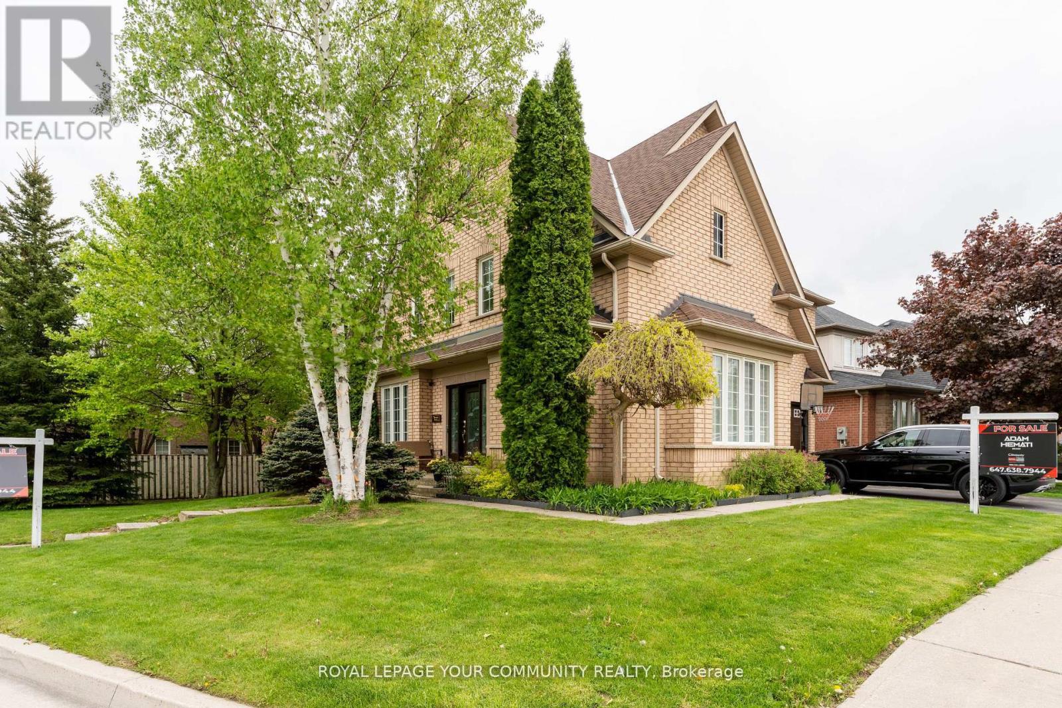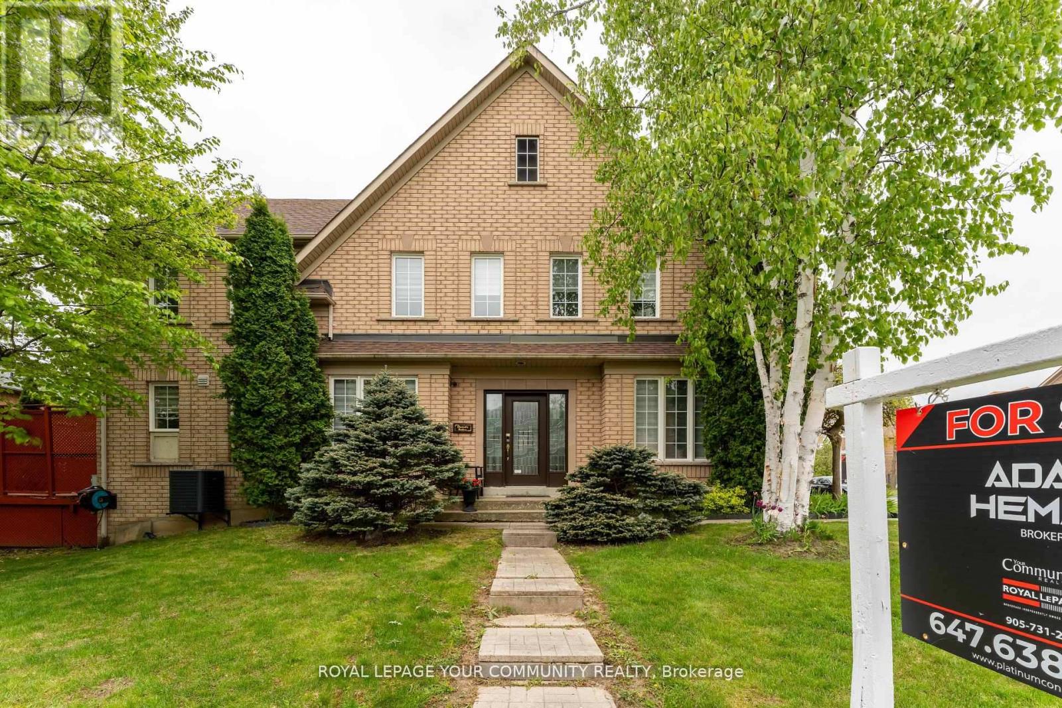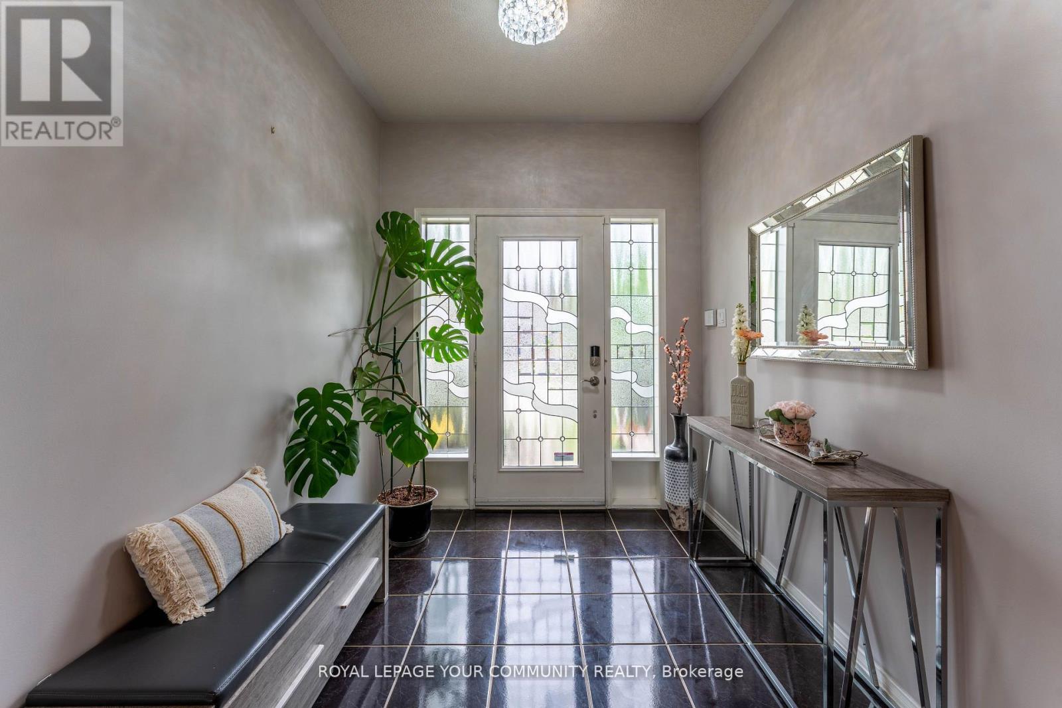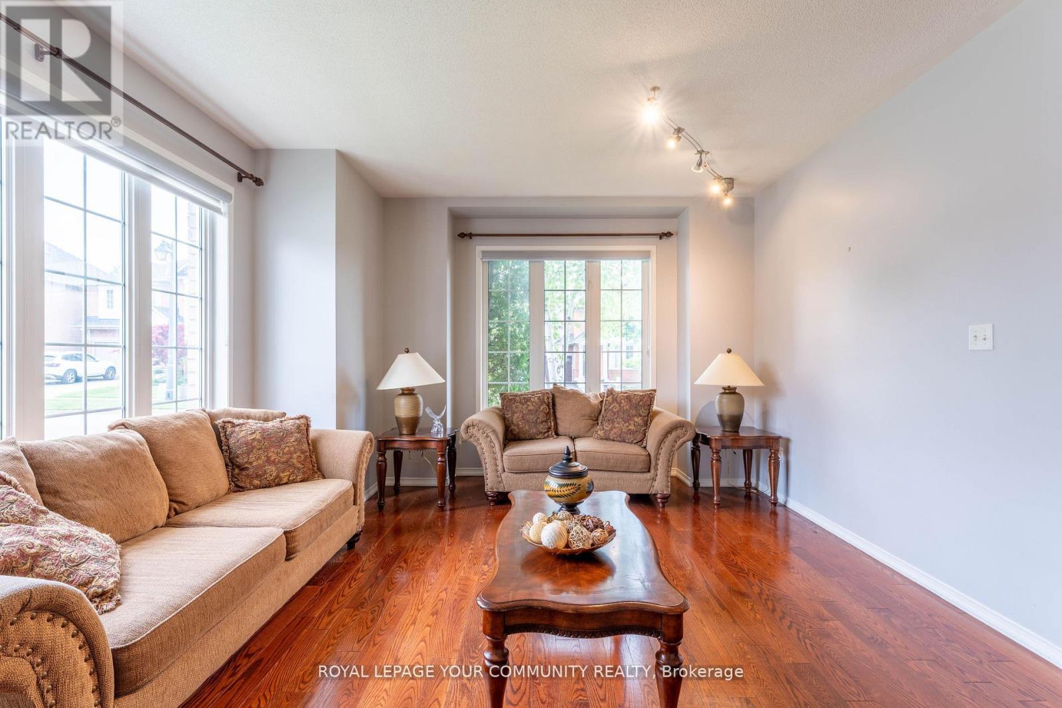9 Glenis Gate Richmond Hill, Ontario L4E 4C4
$1,575,000
Located on a premium corner lot on a very quiet, family-friendly street, this beautifully maintained 4-bedroom, 3-bathroom home offers over 2,800 sq. ft. of elegant living space. The property features a double garage with a 4-car driveway and boasts 9-foot ceilings on the main level, rich hardwood flooring throughout, and classic oak staircase. The upgraded eat-in kitchen is equipped with stainless steel appliances, a gas stove, stone countertops, and a stylish backsplash (2021), all opening into a bright breakfast area with a walk-out to a spacious 16' x 20' deck perfect for outdoor entertaining. Additional features include fresh paint, modern light fixtures, a central vacuum system, and a luxurious Jacuzzi bathtub. A convenient second-floor laundry room adds practicality, while the roof was updated in 2016 for peace of mind. Ideally located within walking distance to three top-rated schools, this home offers exceptional comfort, style, and convenience for growing families. **EXTRAS** Stainless Steel Fridge, Gas Stove, Rangehood, Dishwasher. Washer, Dryer, Window Covering, Cac, Central Vacuum, Light Fixtures, Garage Door Opner, Security Camera. Bbq Connection & Humidifier. (id:61852)
Property Details
| MLS® Number | N12225459 |
| Property Type | Single Family |
| Community Name | Jefferson |
| Features | Carpet Free |
| ParkingSpaceTotal | 5 |
Building
| BathroomTotal | 3 |
| BedroomsAboveGround | 4 |
| BedroomsTotal | 4 |
| Appliances | Garage Door Opener Remote(s) |
| BasementType | Full |
| ConstructionStyleAttachment | Detached |
| CoolingType | Central Air Conditioning |
| ExteriorFinish | Brick |
| FireplacePresent | Yes |
| FlooringType | Ceramic, Hardwood |
| FoundationType | Concrete |
| HalfBathTotal | 1 |
| HeatingFuel | Natural Gas |
| HeatingType | Forced Air |
| StoriesTotal | 2 |
| SizeInterior | 2500 - 3000 Sqft |
| Type | House |
| UtilityWater | Municipal Water |
Parking
| Attached Garage | |
| Garage |
Land
| Acreage | No |
| Sewer | Sanitary Sewer |
| SizeDepth | 110 Ft |
| SizeFrontage | 43 Ft |
| SizeIrregular | 43 X 110 Ft |
| SizeTotalText | 43 X 110 Ft |
Rooms
| Level | Type | Length | Width | Dimensions |
|---|---|---|---|---|
| Second Level | Primary Bedroom | 5.85 m | 4.35 m | 5.85 m x 4.35 m |
| Second Level | Bedroom 2 | 4.8 m | 4.6 m | 4.8 m x 4.6 m |
| Second Level | Bedroom 3 | 4 m | 3 m | 4 m x 3 m |
| Second Level | Bedroom 4 | 4.8 m | 3 m | 4.8 m x 3 m |
| Second Level | Laundry Room | Measurements not available | ||
| Ground Level | Kitchen | 4.5 m | 3.65 m | 4.5 m x 3.65 m |
| Ground Level | Family Room | 6.1 m | 3.65 m | 6.1 m x 3.65 m |
| Ground Level | Living Room | 4.1 m | 3.54 m | 4.1 m x 3.54 m |
| Ground Level | Dining Room | 5.15 m | 4.2 m | 5.15 m x 4.2 m |
https://www.realtor.ca/real-estate/28479039/9-glenis-gate-richmond-hill-jefferson-jefferson
Interested?
Contact us for more information
Adam Hemati
Broker
8854 Yonge Street
Richmond Hill, Ontario L4C 0T4
Jatin Gill
Broker
8854 Yonge Street
Richmond Hill, Ontario L4C 0T4
