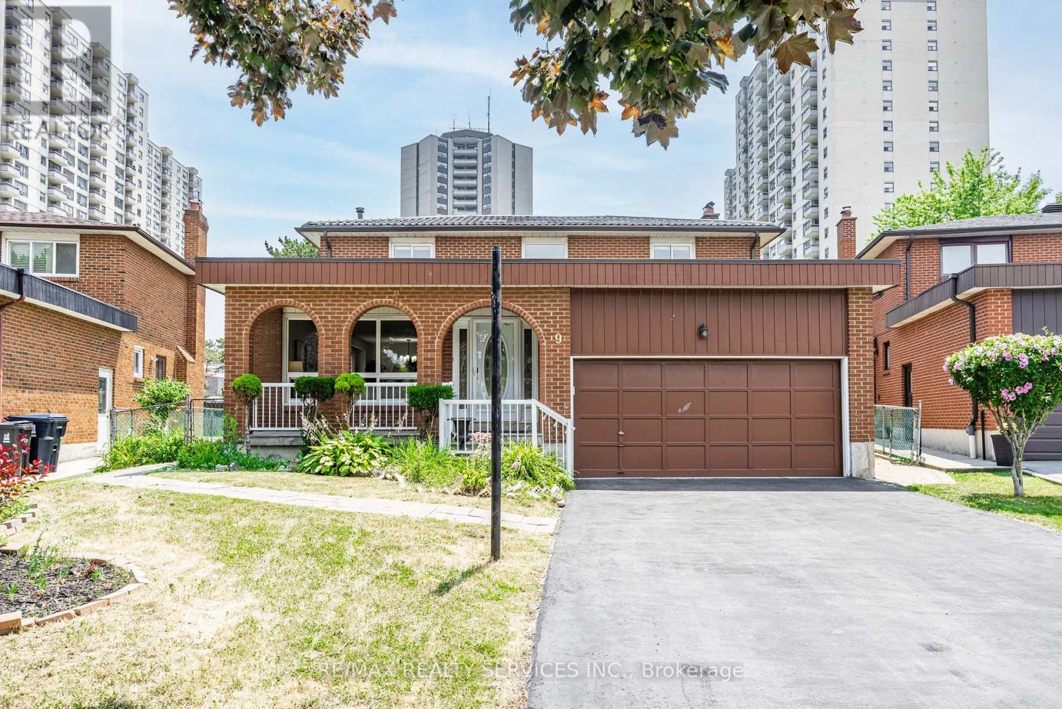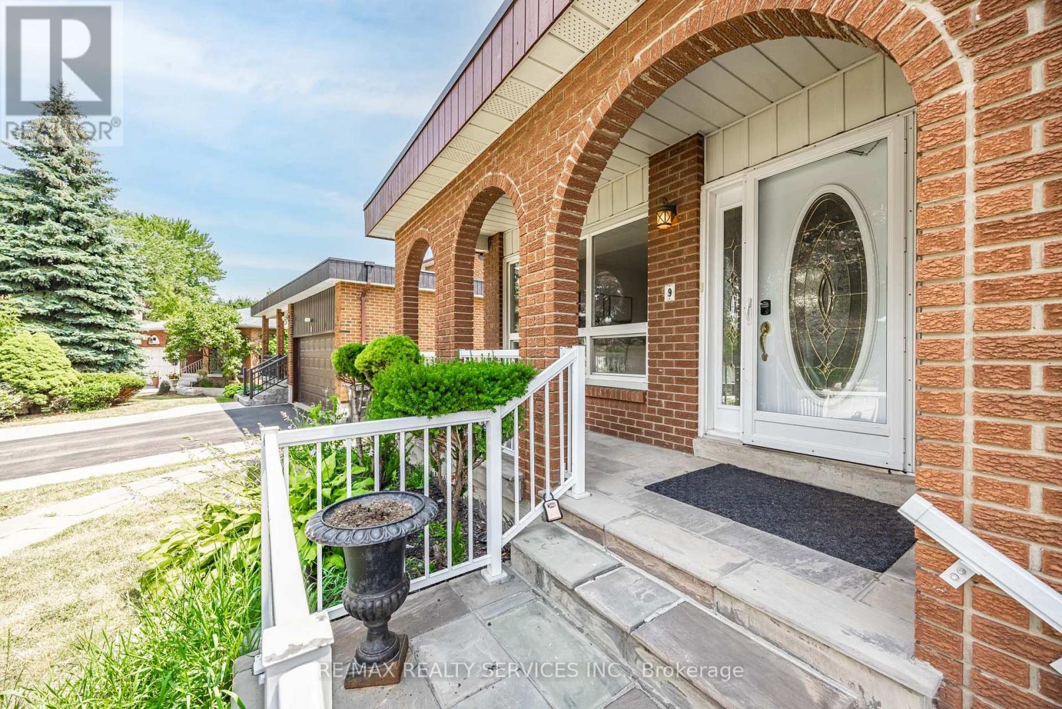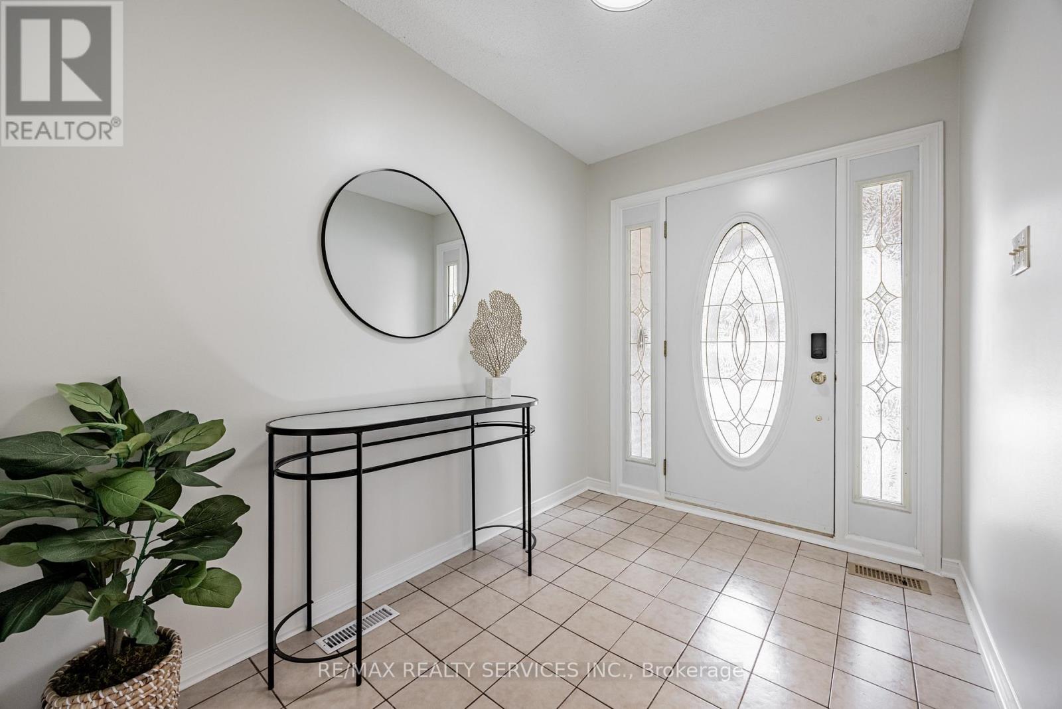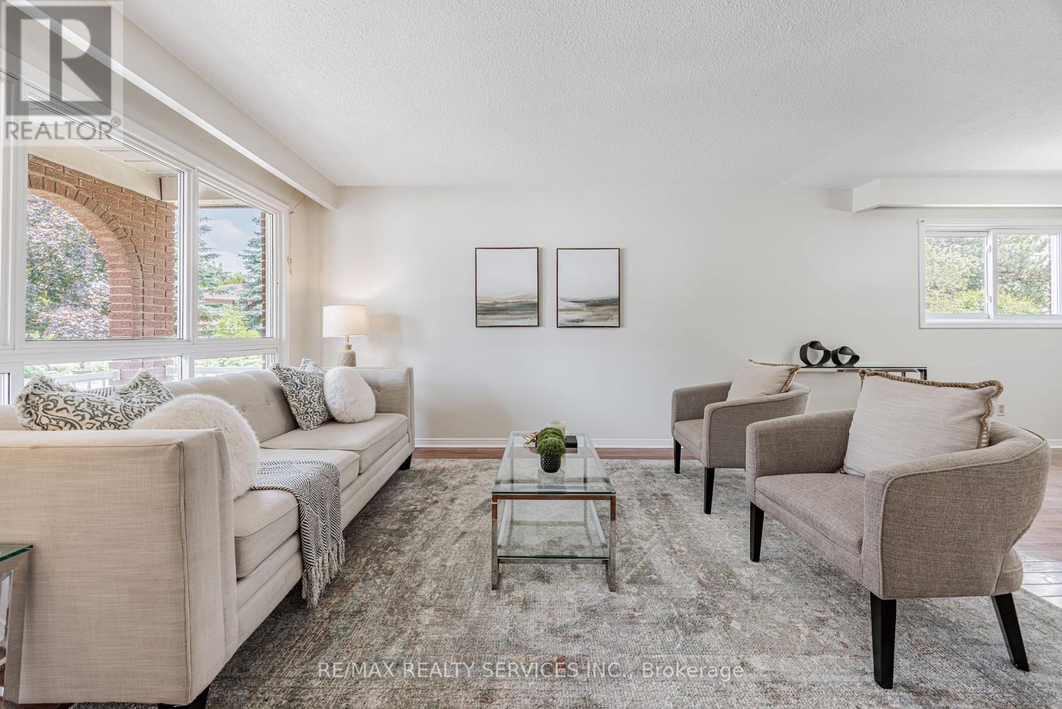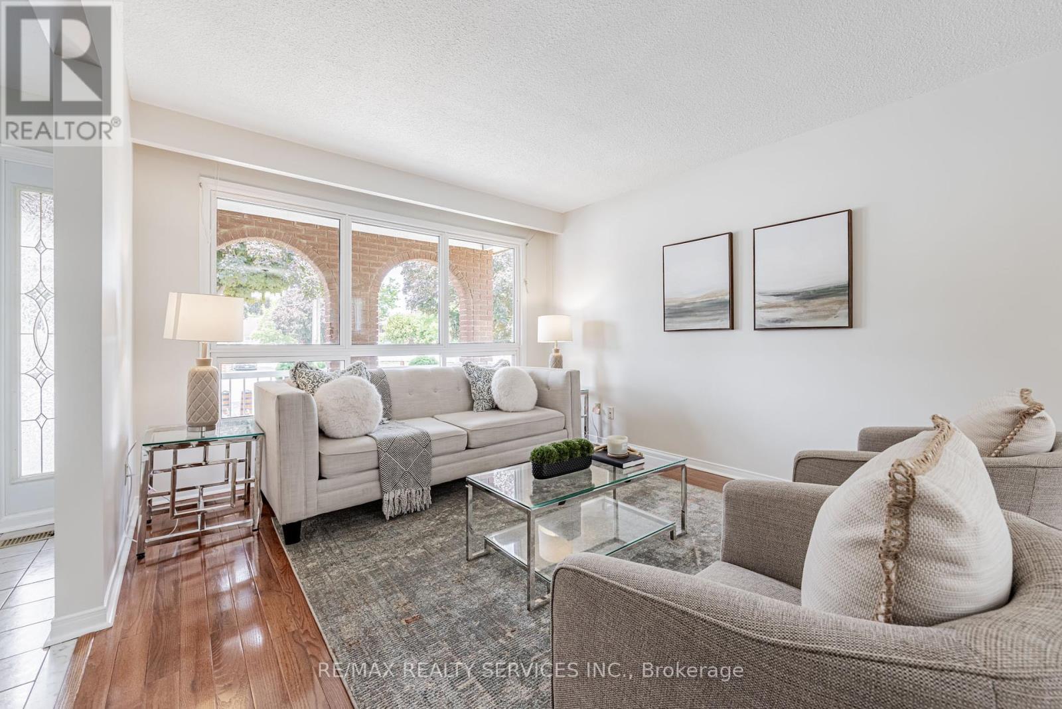9 Garview Court Toronto, Ontario M9R 4B9
$1,199,000
Opportunity Knocks on a Family-Friendly Cul-De-Sac in Kingsview Village! Welcome to 9 Garview Court, a spacious 4-bedroom detached home nestled on a quiet, family-friendly cul-de-sac in the highly desirable Kingsview Village community. Ideally located near top-rated schools, shopping, parks, transit, and major highways (401/409), this home offers unbeatable convenience in one of Etobicoke's most sought-after pockets.Inside, you'll find a well-laid-out floor plan with generously sized bedrooms and a fully finished basement featuring a rec room, additional bedroom, and 3-piece bath. The property is topped with a durable metal roof, offering long-term peace of mind and added value. While the home has great bones, it needs work, presenting endless potential for first-time buyers, contractors, investors, or handy individuals looking for a project. Whether you're dreaming of creating your forever home or seeking a smart investment opportunity, this is your chance to get into a prestigious neighbourhood at an entry-level price. Bring your tools and imagination, homes like this don't come around often. Book your private showing today! (id:61852)
Property Details
| MLS® Number | W12290683 |
| Property Type | Single Family |
| Neigbourhood | Kingsview Village-The Westway |
| Community Name | Kingsview Village-The Westway |
| ParkingSpaceTotal | 6 |
Building
| BathroomTotal | 4 |
| BedroomsAboveGround | 4 |
| BedroomsBelowGround | 1 |
| BedroomsTotal | 5 |
| BasementDevelopment | Finished |
| BasementType | N/a (finished) |
| ConstructionStyleAttachment | Detached |
| CoolingType | Central Air Conditioning |
| ExteriorFinish | Brick |
| FireplacePresent | Yes |
| FoundationType | Concrete |
| HalfBathTotal | 2 |
| HeatingFuel | Natural Gas |
| HeatingType | Forced Air |
| StoriesTotal | 2 |
| SizeInterior | 2000 - 2500 Sqft |
| Type | House |
| UtilityWater | Municipal Water |
Parking
| Attached Garage | |
| Garage |
Land
| Acreage | No |
| Sewer | Sanitary Sewer |
| SizeDepth | 93 Ft ,1 In |
| SizeFrontage | 42 Ft |
| SizeIrregular | 42 X 93.1 Ft |
| SizeTotalText | 42 X 93.1 Ft |
Rooms
| Level | Type | Length | Width | Dimensions |
|---|---|---|---|---|
| Second Level | Primary Bedroom | 4.74 m | 3.34 m | 4.74 m x 3.34 m |
| Second Level | Bedroom 2 | 3.29 m | 3.16 m | 3.29 m x 3.16 m |
| Second Level | Bedroom 3 | 3 m | 3.36 m | 3 m x 3.36 m |
| Second Level | Bedroom 4 | 3 m | 3.15 m | 3 m x 3.15 m |
| Basement | Recreational, Games Room | 8.27 m | 3.99 m | 8.27 m x 3.99 m |
| Basement | Bedroom 5 | 5.12 m | 4.22 m | 5.12 m x 4.22 m |
| Main Level | Living Room | 4.87 m | 3.44 m | 4.87 m x 3.44 m |
| Main Level | Dining Room | 3.03 m | 3.44 m | 3.03 m x 3.44 m |
| Main Level | Kitchen | 3.37 m | 3.44 m | 3.37 m x 3.44 m |
| Main Level | Eating Area | 2.34 m | 3.33 m | 2.34 m x 3.33 m |
| Main Level | Family Room | 5.43 m | 3.34 m | 5.43 m x 3.34 m |
Interested?
Contact us for more information
Yash Chhibbar
Salesperson
295 Queen Street East
Brampton, Ontario L6W 3R1
