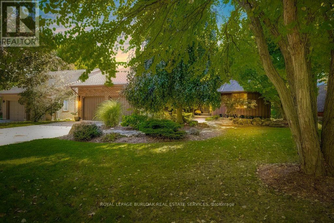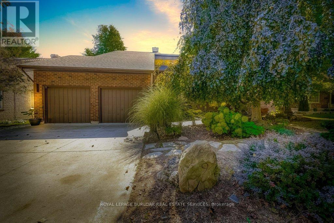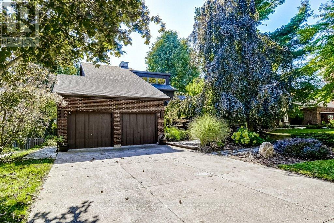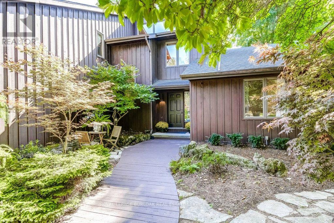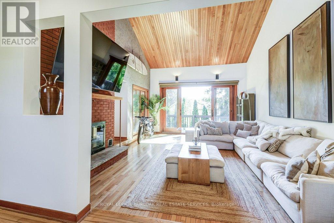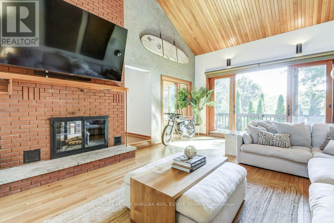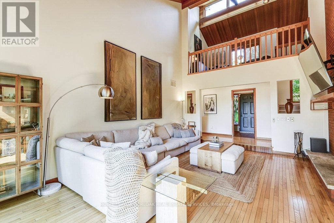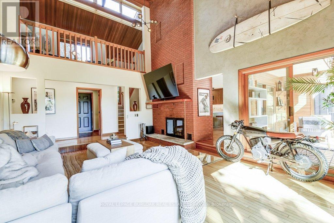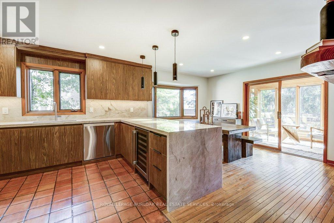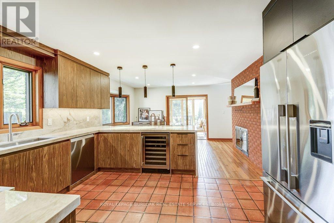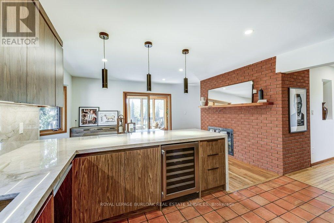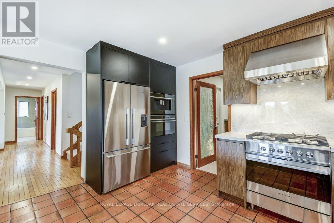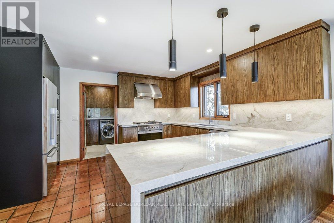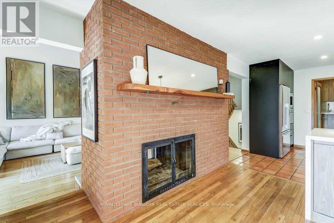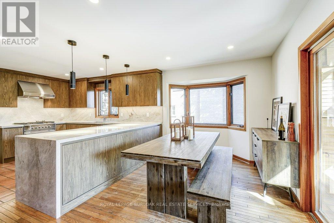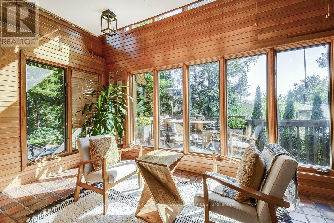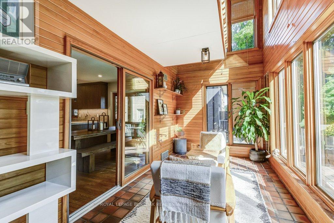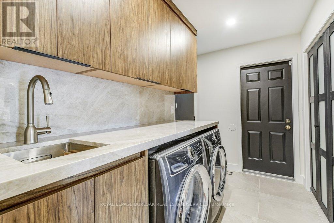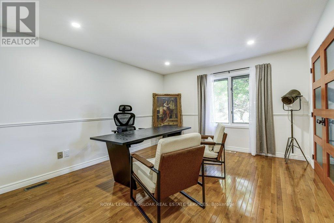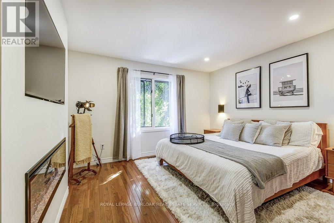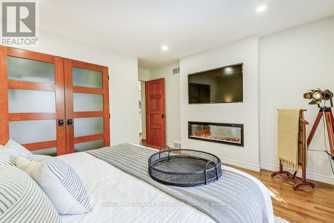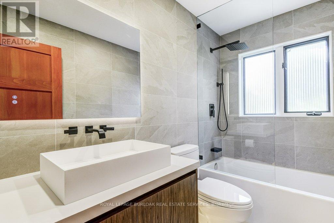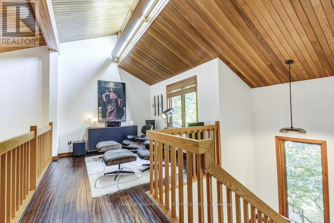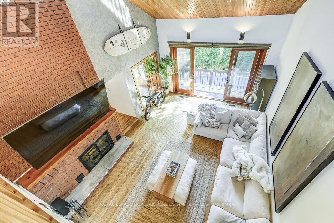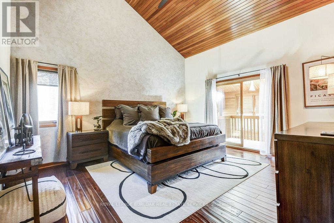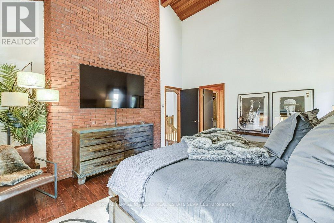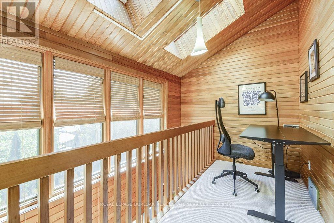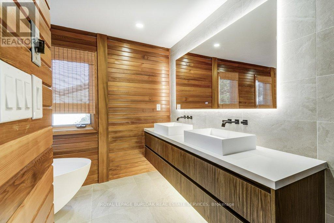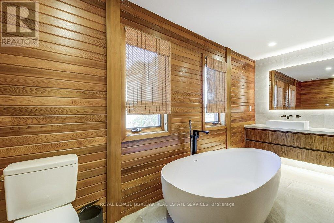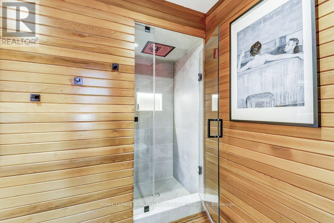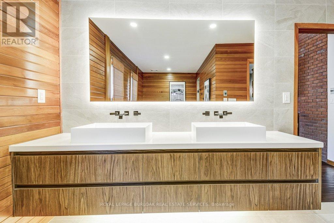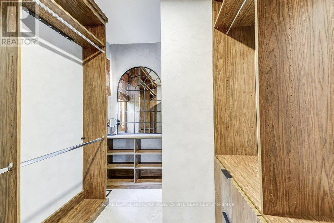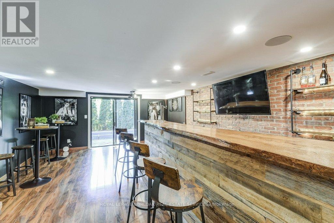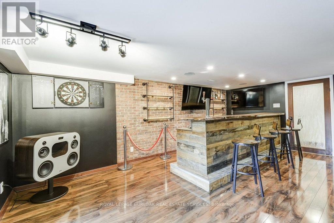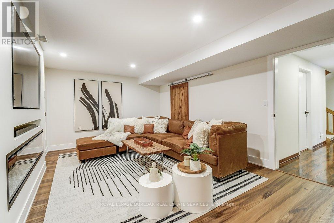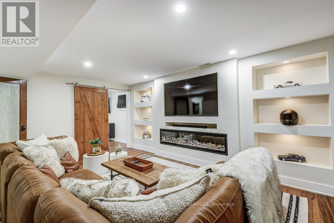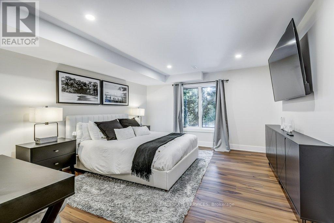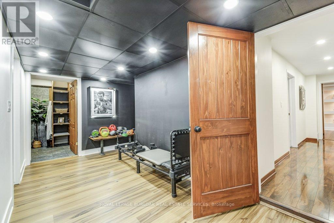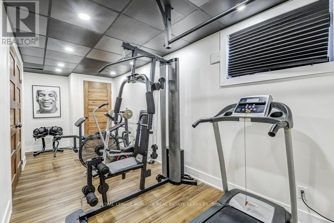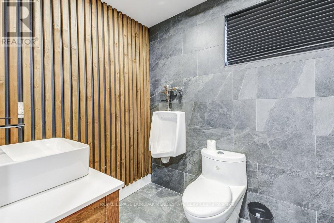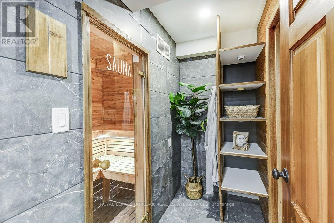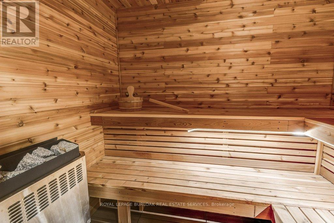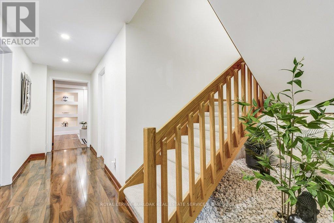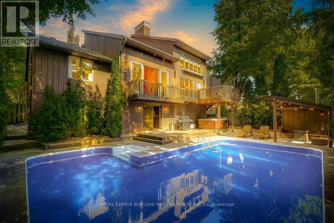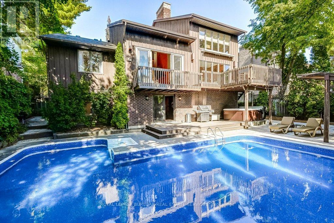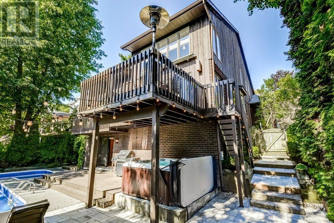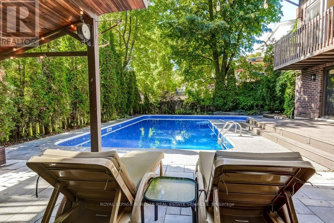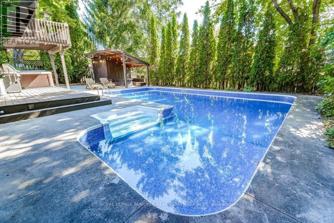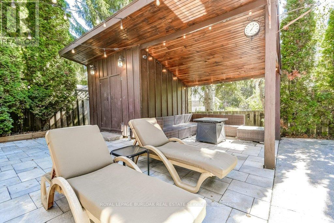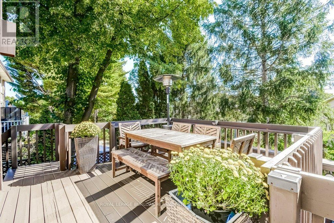9 Foresthill Crescent Pelham, Ontario L0S 1E1
$1,499,000
Welcome to this stunning, fully renovated home in the desirable community of Fonthill. Offering over 4,100 sqft of finished living space, this immaculate residence seamlessly combines luxury & modern design, creating a perfect sanctuary for those seeking elegance & comfort. The heart of the home is the professionally designed kitchen featuring quartz countertops with a striking waterfall island, custom cabinetry, & high-end Fischer & Paykel appliances all arranged for the discerning chef. Adjacent to the kitchen, you'll find a spacious laundry suite w/a 2pce powder room, Brazilian slate floors & convenient access to the 2 car garage. The living areas exude warmth &sophistication, highlighted by a double-sided wood-burning fireplace that creates a cozy ambiance. Vaulted ceilings & exposed brick accents in the living room add rustic charm, complemented by Venetian plaster walls & rich oak floors that run throughout the home. A sunroom with skylights opens to the dining area & seamlessly connects to a large deck overlooking the backyard oasis. Upstairs, discover a charming music loft overlooking the LR below. The primary suite is a luxurious retreat w/vaulted ceilings, a private sitting loft & a spa-inspired bathroom with a double vanity, under-cabinet lighting, an egg-shaped soaking tub, & a separate shower. A spacious custom W/I closet completes this private sanctuary. The basement features a zen garden leading to a wellness area with a fully equipped gym & a 5-piece spa bathroom, including a cedar sauna for tranquil escapes. Adjacent, you'll find the man cave bar area with 2 TVs, a live-edge red oak bar, beer tap & W/O access to the backyard. The rec rm boasts a custom built wall unit, built-in TV, & a large electric fireplace, perfect for relaxation & entertaining. The backyard is a private retreat, surrounded by professionally landscaped gardens, a heated pool, hot tub, & pool house. Multi-level decks & a stone patio create the ideal setting for outdoor gatherings (id:61852)
Property Details
| MLS® Number | X12439768 |
| Property Type | Single Family |
| Community Name | 662 - Fonthill |
| AmenitiesNearBy | Hospital, Park, Schools |
| CommunityFeatures | School Bus |
| EquipmentType | Water Heater |
| Features | Flat Site, Gazebo, In-law Suite, Sauna |
| ParkingSpaceTotal | 7 |
| PoolType | Inground Pool |
| RentalEquipmentType | Water Heater |
| Structure | Deck, Patio(s), Shed |
Building
| BathroomTotal | 4 |
| BedroomsAboveGround | 3 |
| BedroomsBelowGround | 1 |
| BedroomsTotal | 4 |
| Age | 31 To 50 Years |
| Amenities | Fireplace(s), Separate Heating Controls |
| Appliances | Hot Tub, Garage Door Opener Remote(s), Oven - Built-in, Central Vacuum, All, Freezer, Furniture, Sauna, Window Coverings |
| BasementDevelopment | Finished |
| BasementFeatures | Walk Out, Separate Entrance |
| BasementType | N/a (finished), N/a |
| ConstructionStyleAttachment | Detached |
| CoolingType | Central Air Conditioning |
| ExteriorFinish | Brick, Wood |
| FireProtection | Security System, Smoke Detectors |
| FireplacePresent | Yes |
| FireplaceTotal | 4 |
| FlooringType | Tile, Hardwood, Porcelain Tile |
| FoundationType | Poured Concrete |
| HalfBathTotal | 1 |
| HeatingFuel | Natural Gas |
| HeatingType | Forced Air |
| StoriesTotal | 2 |
| SizeInterior | 3000 - 3500 Sqft |
| Type | House |
| UtilityWater | Municipal Water |
Parking
| Attached Garage | |
| Garage | |
| Inside Entry |
Land
| Acreage | No |
| FenceType | Fully Fenced, Fenced Yard |
| LandAmenities | Hospital, Park, Schools |
| LandscapeFeatures | Landscaped |
| Sewer | Sanitary Sewer |
| SizeDepth | 120 Ft ,3 In |
| SizeFrontage | 65 Ft ,2 In |
| SizeIrregular | 65.2 X 120.3 Ft |
| SizeTotalText | 65.2 X 120.3 Ft |
Rooms
| Level | Type | Length | Width | Dimensions |
|---|---|---|---|---|
| Second Level | Loft | 3.02 m | 5.37 m | 3.02 m x 5.37 m |
| Second Level | Primary Bedroom | 4.8 m | 5 m | 4.8 m x 5 m |
| Second Level | Loft | 1.5 m | 3.99 m | 1.5 m x 3.99 m |
| Second Level | Bathroom | 4.38 m | 3.5 m | 4.38 m x 3.5 m |
| Second Level | Other | 2.76 m | 2.02 m | 2.76 m x 2.02 m |
| Basement | Games Room | 6.01 m | 5.38 m | 6.01 m x 5.38 m |
| Basement | Exercise Room | 9.1 m | 4.85 m | 9.1 m x 4.85 m |
| Basement | Other | 2.27 m | 1.57 m | 2.27 m x 1.57 m |
| Basement | Bathroom | 2.98 m | 1.67 m | 2.98 m x 1.67 m |
| Basement | Recreational, Games Room | 5.31 m | 3.85 m | 5.31 m x 3.85 m |
| Basement | Bedroom 4 | 4.45 m | 3.84 m | 4.45 m x 3.84 m |
| Main Level | Foyer | 1.6 m | 2.47 m | 1.6 m x 2.47 m |
| Main Level | Living Room | 6.15 m | 5.4 m | 6.15 m x 5.4 m |
| Main Level | Kitchen | 3.99 m | 4.11 m | 3.99 m x 4.11 m |
| Main Level | Dining Room | 2.68 m | 5.72 m | 2.68 m x 5.72 m |
| Main Level | Sunroom | 2.39 m | 4.9 m | 2.39 m x 4.9 m |
| Main Level | Laundry Room | 2.51 m | 3.08 m | 2.51 m x 3.08 m |
| Main Level | Bedroom 2 | 4.25 m | 3.84 m | 4.25 m x 3.84 m |
| Main Level | Bedroom 3 | 4.23 m | 3.79 m | 4.23 m x 3.79 m |
| Main Level | Bathroom | 1.49 m | 2.74 m | 1.49 m x 2.74 m |
https://www.realtor.ca/real-estate/28940894/9-foresthill-crescent-pelham-fonthill-662-fonthill
Interested?
Contact us for more information
Mary-Ann Kewin
Salesperson
2025 Maria St #4a
Burlington, Ontario L7R 0G6
