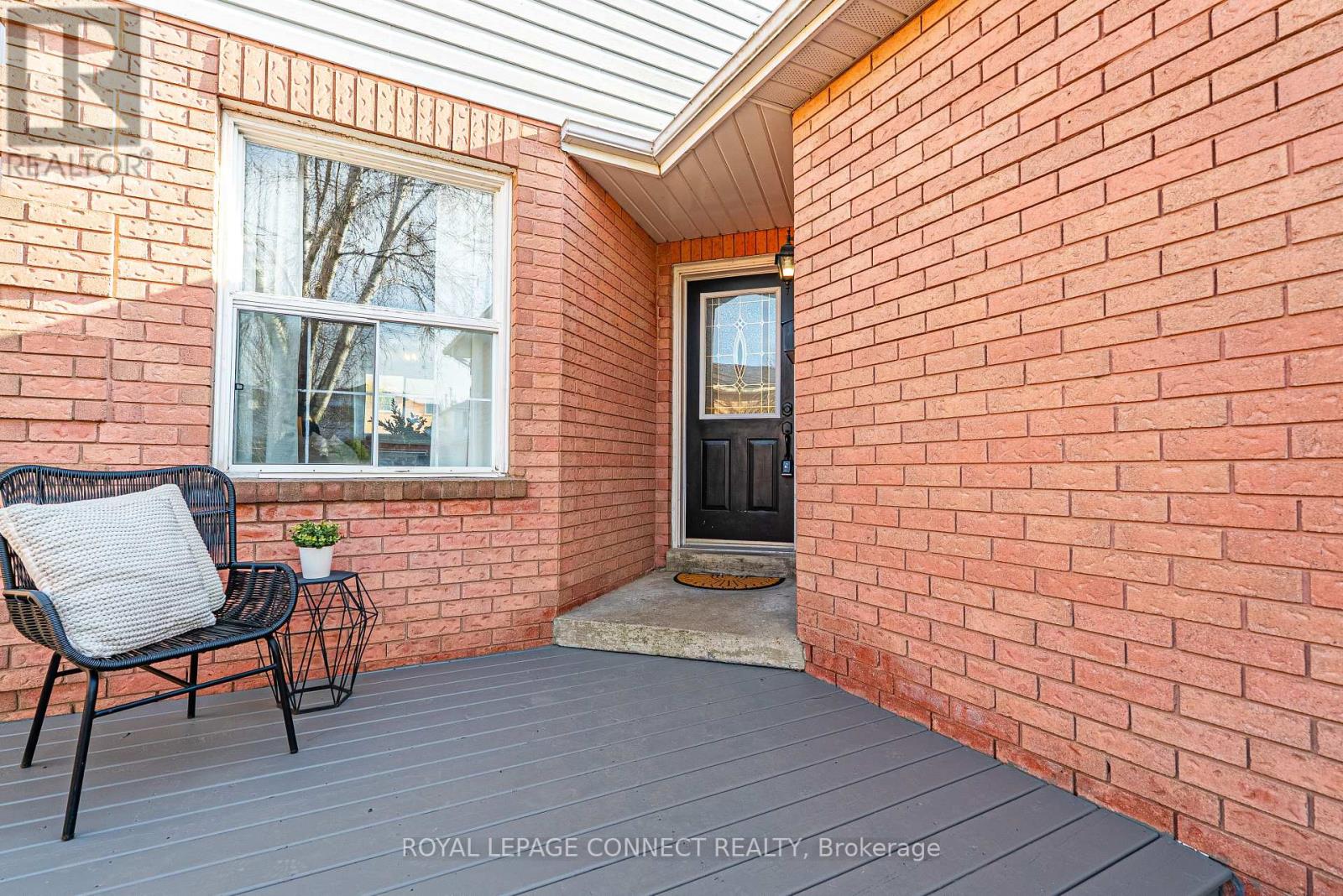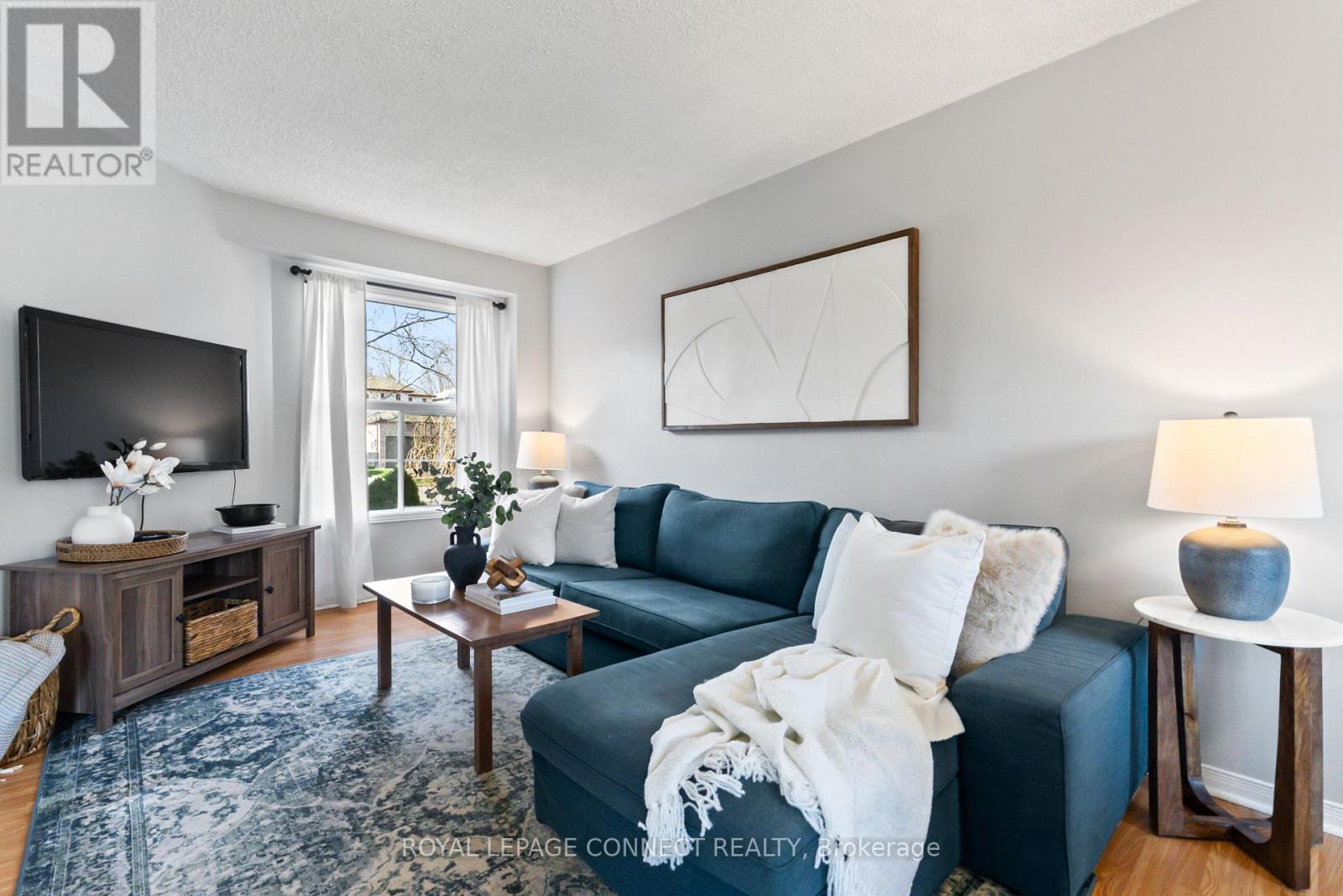9 Flaxman Avenue Clarington, Ontario L1C 4S5
$599,900
Welcome home! This charming 3 bedroom home is perfect for first-time buyers, families, or those looking to downsize. Located in a quiet, family-friendly neighbourhood, this property offers the perfect blend of comfort and convenience. Enjoy the large front porch to relax with your morning tea and convenient 1 car garage for parking or extra storage. Step inside to the bright main floor featuring combined living/dining area, and kitchen with stainless steel appliances and sliding glass walkout to the patio - ideal for relaxing or entertaining. Upstairs you'll find 3 cozy bedrooms and a 4 piece bathroom. The partially finished basement offers a rec room, laundry area and plenty of storage space. This location is within walking distance to schools, parks, public transit and restaurants with the hospital, shopping, and Hwy 401 just a short drive away. ** This is a linked property.** (id:61852)
Open House
This property has open houses!
2:00 pm
Ends at:4:00 pm
Property Details
| MLS® Number | E12118407 |
| Property Type | Single Family |
| Community Name | Bowmanville |
| AmenitiesNearBy | Schools, Hospital, Public Transit, Park |
| EquipmentType | Water Heater |
| ParkingSpaceTotal | 2 |
| RentalEquipmentType | Water Heater |
Building
| BathroomTotal | 1 |
| BedroomsAboveGround | 3 |
| BedroomsTotal | 3 |
| Age | 31 To 50 Years |
| Appliances | Blinds, Dishwasher, Dryer, Microwave, Stove, Washer, Refrigerator |
| BasementDevelopment | Partially Finished |
| BasementType | N/a (partially Finished) |
| ConstructionStyleAttachment | Detached |
| CoolingType | Central Air Conditioning |
| ExteriorFinish | Brick, Vinyl Siding |
| FlooringType | Carpeted |
| FoundationType | Concrete |
| HeatingFuel | Natural Gas |
| HeatingType | Forced Air |
| StoriesTotal | 2 |
| SizeInterior | 700 - 1100 Sqft |
| Type | House |
| UtilityWater | Municipal Water |
Parking
| Attached Garage | |
| Garage |
Land
| Acreage | No |
| LandAmenities | Schools, Hospital, Public Transit, Park |
| Sewer | Sanitary Sewer |
| SizeDepth | 114 Ft ,9 In |
| SizeFrontage | 29 Ft ,6 In |
| SizeIrregular | 29.5 X 114.8 Ft |
| SizeTotalText | 29.5 X 114.8 Ft |
Rooms
| Level | Type | Length | Width | Dimensions |
|---|---|---|---|---|
| Second Level | Primary Bedroom | 3.63 m | 3.04 m | 3.63 m x 3.04 m |
| Second Level | Bedroom 2 | 3.5 m | 2.64 m | 3.5 m x 2.64 m |
| Second Level | Bedroom 3 | 3.14 m | 4 m | 3.14 m x 4 m |
| Basement | Recreational, Games Room | 6.62 m | 3.04 m | 6.62 m x 3.04 m |
| Main Level | Living Room | 3.75 m | 3.09 m | 3.75 m x 3.09 m |
| Main Level | Dining Room | 3.04 m | 2.74 m | 3.04 m x 2.74 m |
| Main Level | Kitchen | 3.07 m | 2.87 m | 3.07 m x 2.87 m |
Utilities
| Cable | Available |
| Sewer | Installed |
https://www.realtor.ca/real-estate/28247205/9-flaxman-avenue-clarington-bowmanville-bowmanville
Interested?
Contact us for more information
Leah Jarvis
Broker
335 Bayly Street West
Ajax, Ontario L1S 6M2
Ashley White
Salesperson
335 Bayly Street West
Ajax, Ontario L1S 6M2
























