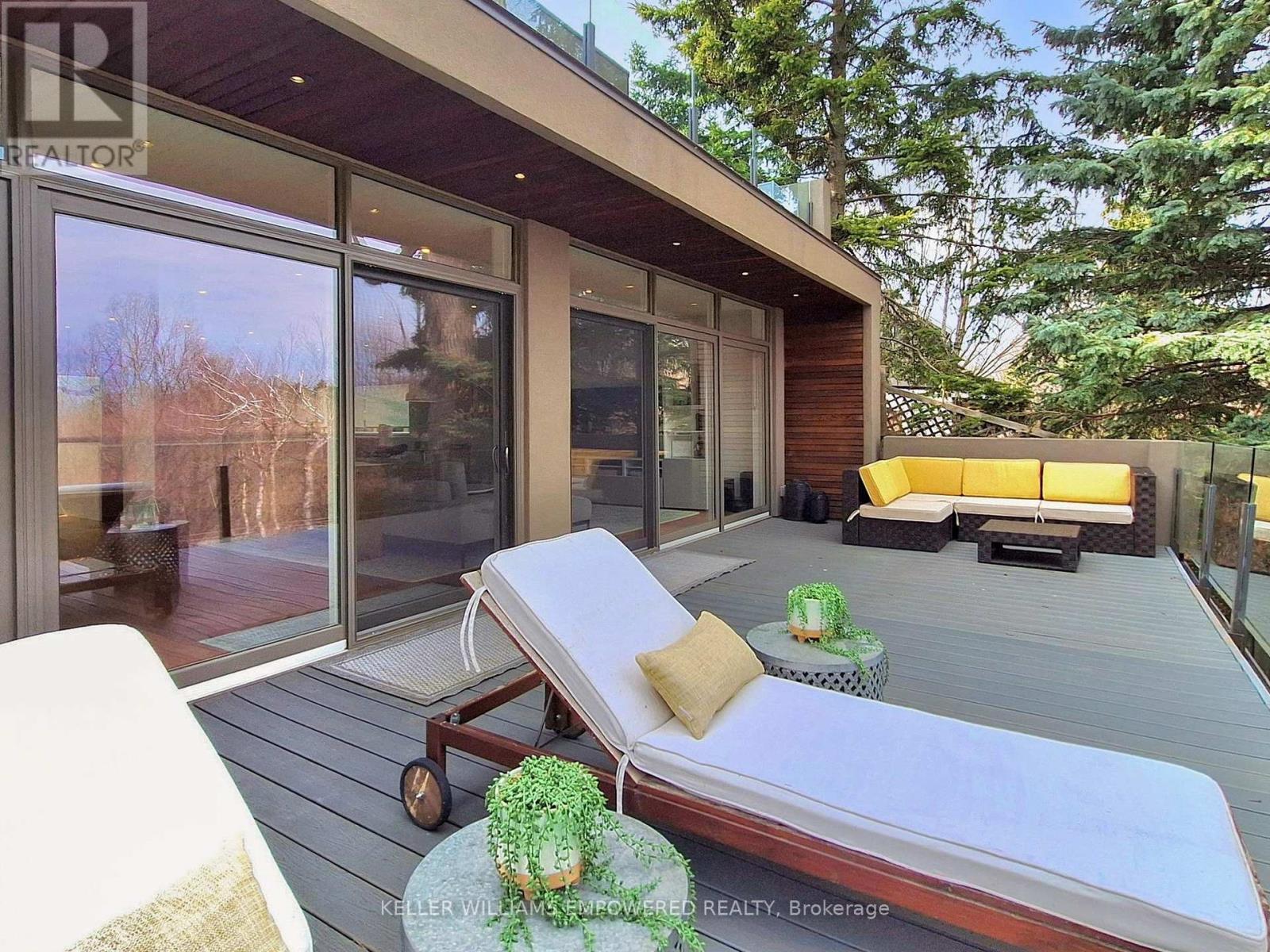9 Fenwood Heights Toronto, Ontario M1M 2V6
$2,998,000
Discover this exceptional lake-view residence, where contemporary design meets serene natural beauty. This stunning home features a sleek open-concept layout, accented by expansive windows and multiple walkouts, showcasing unobstructed views of Lake Ontario and lush conservation land. From the moment you step into the grand foyer with soaring 18.5-foot ceilings, a statement chandelier, oversized marble slab flooring, a two-storey window, and a custom Walnut guest closet you'll be captivated by the sophisticated details throughout. The main level is an entertainers dream, offering a seamless flow between the spacious living, dining, and family rooms, all adorned with pot lights and rich Walnut flooring. The chef-inspired kitchen is the heart of the home, boasting a dramatic waterfall island with Stone countertops, seating for four, and custom pull-out organizers. This space opens directly to multiple outdoor entertaining decks, perfect for hosting or relaxing while enjoying panoramic views. Ascend the striking open-riser Walnut staircase, framed with glass railings and stainless steel handrails, to find a luxurious primary retreat. The serene primary suite offers a private sanctuary, complete with its own balcony, window wall with lake views, a custom dressing room with skylight and extensive cabinetry, and a spa-like ensuite featuring heated floors and serene conservation views. The fully finished walk-out lower level adds even more space to unwind, with a large recreation room featuring heated floors and direct access to the beautifully landscaped rear grounds. Enjoy quiet evenings around the firepit or take advantage of the convenient access to the upper decks, seamlessly connecting indoor and outdoor living. This exceptional property offers the rare combination of modern luxury, privacy, and spectacular natural surroundings perfect for those who love to entertain or simply soak in the beauty of the outdoors. (id:61852)
Property Details
| MLS® Number | E12094455 |
| Property Type | Single Family |
| Neigbourhood | Scarborough |
| Community Name | Cliffcrest |
| Features | Backs On Greenbelt, Paved Yard, Hilly |
| ParkingSpaceTotal | 5 |
| Structure | Deck |
| ViewType | Lake View, View Of Water, Unobstructed Water View |
Building
| BathroomTotal | 3 |
| BedroomsAboveGround | 3 |
| BedroomsTotal | 3 |
| Age | 51 To 99 Years |
| Amenities | Fireplace(s) |
| Appliances | Garage Door Opener Remote(s), Oven - Built-in, Range, Water Heater - Tankless |
| BasementDevelopment | Finished |
| BasementFeatures | Walk Out |
| BasementType | N/a (finished) |
| ConstructionStyleAttachment | Detached |
| CoolingType | Central Air Conditioning |
| ExteriorFinish | Stucco |
| FireplacePresent | Yes |
| FireplaceTotal | 1 |
| FlooringType | Marble, Hardwood |
| FoundationType | Unknown |
| HalfBathTotal | 1 |
| HeatingFuel | Natural Gas |
| HeatingType | Forced Air |
| StoriesTotal | 2 |
| SizeInterior | 3000 - 3500 Sqft |
| Type | House |
| UtilityWater | Municipal Water |
Parking
| Attached Garage | |
| Garage |
Land
| Acreage | No |
| FenceType | Fully Fenced |
| LandscapeFeatures | Landscaped |
| Sewer | Sanitary Sewer |
| SizeDepth | 133 Ft ,2 In |
| SizeFrontage | 55 Ft |
| SizeIrregular | 55 X 133.2 Ft |
| SizeTotalText | 55 X 133.2 Ft |
| ZoningDescription | Rd(f15;a510*199) |
Rooms
| Level | Type | Length | Width | Dimensions |
|---|---|---|---|---|
| Second Level | Primary Bedroom | 5.84 m | 5.69 m | 5.84 m x 5.69 m |
| Second Level | Bedroom 2 | 3.48 m | 4.6 m | 3.48 m x 4.6 m |
| Second Level | Bedroom 3 | 4.55 m | 4.39 m | 4.55 m x 4.39 m |
| Basement | Office | 2.84 m | 3.96 m | 2.84 m x 3.96 m |
| Basement | Recreational, Games Room | 8.1 m | 3.99 m | 8.1 m x 3.99 m |
| Main Level | Foyer | 4.14 m | 3.71 m | 4.14 m x 3.71 m |
| Main Level | Kitchen | 7.75 m | 3.48 m | 7.75 m x 3.48 m |
| Main Level | Eating Area | 7.75 m | 3.48 m | 7.75 m x 3.48 m |
| Main Level | Family Room | 5.44 m | 4.32 m | 5.44 m x 4.32 m |
| Main Level | Dining Room | 4.17 m | 3.58 m | 4.17 m x 3.58 m |
| Main Level | Living Room | 8.38 m | 6.3 m | 8.38 m x 6.3 m |
Utilities
| Cable | Available |
| Electricity | Available |
| Sewer | Installed |
https://www.realtor.ca/real-estate/28193916/9-fenwood-heights-toronto-cliffcrest-cliffcrest
Interested?
Contact us for more information
Christopher Fusco
Broker of Record
11685 Yonge St Unit B-106
Richmond Hill, Ontario L4E 0K7

















































